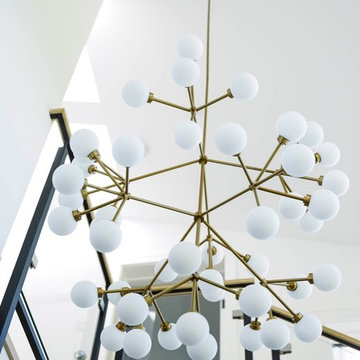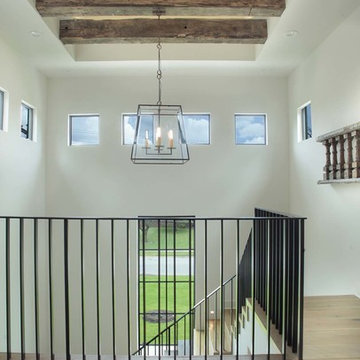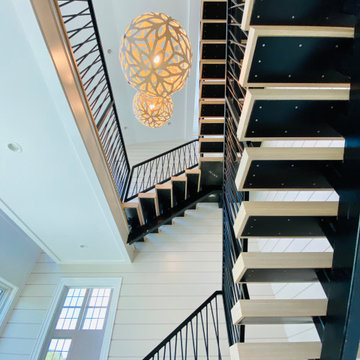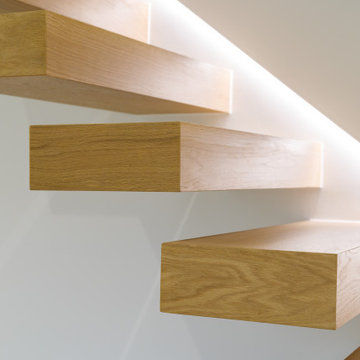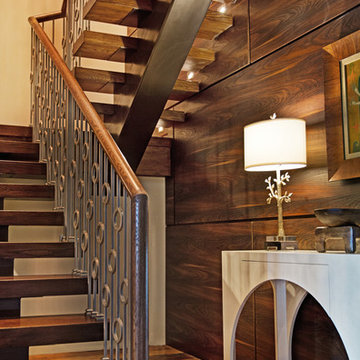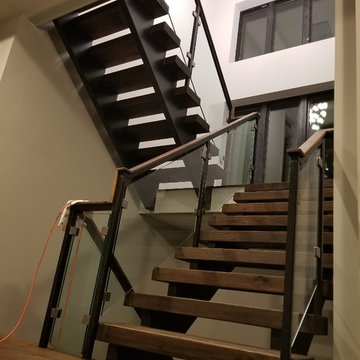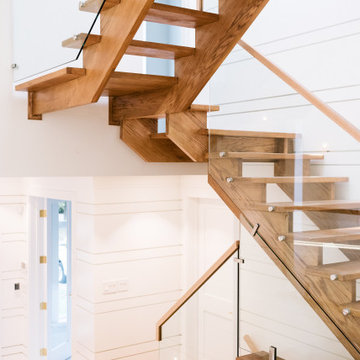タイルの、木のトランジショナルスタイルのスケルトン階段の写真
絞り込み:
資材コスト
並び替え:今日の人気順
写真 41〜60 枚目(全 1,158 枚)
1/5
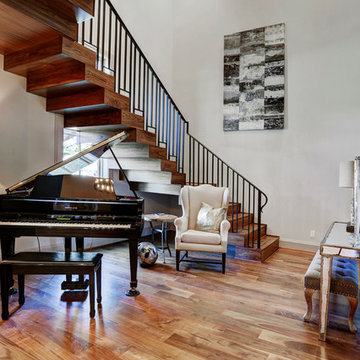
Custom designed Walnut Wood, "Floating Staircase" designed by EC&Associates. Custom Handrail by Architectural Fabricators (Houston).
TK Images...
TK Images

Inspired by the iconic American farmhouse, this transitional home blends a modern sense of space and living with traditional form and materials. Details are streamlined and modernized, while the overall form echoes American nastolgia. Past the expansive and welcoming front patio, one enters through the element of glass tying together the two main brick masses.
The airiness of the entry glass wall is carried throughout the home with vaulted ceilings, generous views to the outside and an open tread stair with a metal rail system. The modern openness is balanced by the traditional warmth of interior details, including fireplaces, wood ceiling beams and transitional light fixtures, and the restrained proportion of windows.
The home takes advantage of the Colorado sun by maximizing the southern light into the family spaces and Master Bedroom, orienting the Kitchen, Great Room and informal dining around the outdoor living space through views and multi-slide doors, the formal Dining Room spills out to the front patio through a wall of French doors, and the 2nd floor is dominated by a glass wall to the front and a balcony to the rear.
As a home for the modern family, it seeks to balance expansive gathering spaces throughout all three levels, both indoors and out, while also providing quiet respites such as the 5-piece Master Suite flooded with southern light, the 2nd floor Reading Nook overlooking the street, nestled between the Master and secondary bedrooms, and the Home Office projecting out into the private rear yard. This home promises to flex with the family looking to entertain or stay in for a quiet evening.
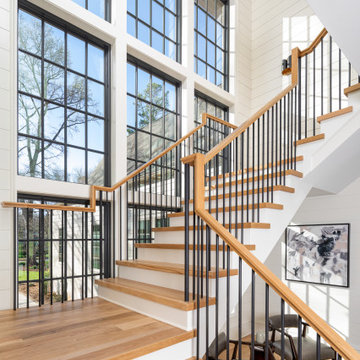
The combination of the floating staircase, the natural light, and the inviting seating area make the entrance of this home truly impressive.As you go up the stairs, you'll be amazed by the bright sunlight coming in through nine big windows, lighting up the whole area. But that's not all - there's also a cozy seating area underneath the staircase. This smart use of space creates a comfortable corner where you can read or unwind.
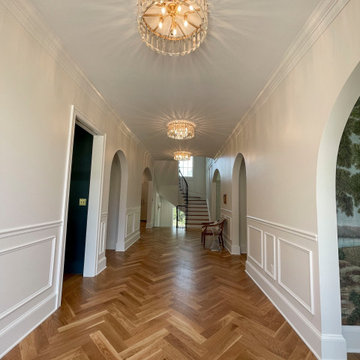
A grand hall entrance features a head-turning floating white oak staircase; it features an interesting geometrical pattern for its vertically-placed satin black metal balusters, and a very creative black-painted maple railing system to function as starting newels. CSC 1976-2023 © Century Stair Company ® All rights reserved.
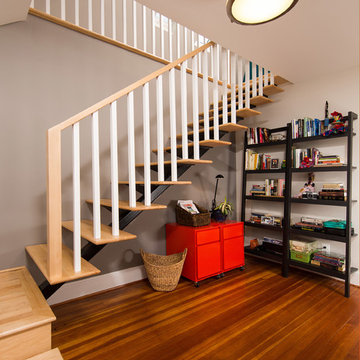
Greg Hadley Photography
The graphic artist client initially considered a basement studio. However, she much preferred the attic studio option that our designer suggested. The original attic stairs, built by her husband, worked for retrieving boxes but were not a comfortable height for walking up. We moved the stairs to a small second floor bedroom. Since the stairs lead to a creative space, the client wanted a fun and unusual design. A local manufacturer made the metal stringer and provided the open risers made of oak.
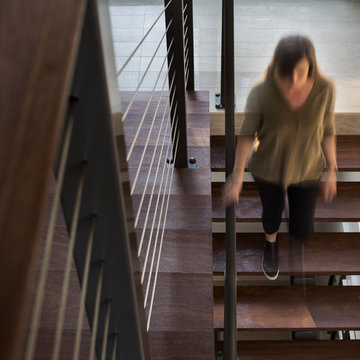
Tommy Daspit Photographer
バーミングハムにあるラグジュアリーな広いトランジショナルスタイルのおしゃれな階段 (ワイヤーの手すり) の写真
バーミングハムにあるラグジュアリーな広いトランジショナルスタイルのおしゃれな階段 (ワイヤーの手すり) の写真
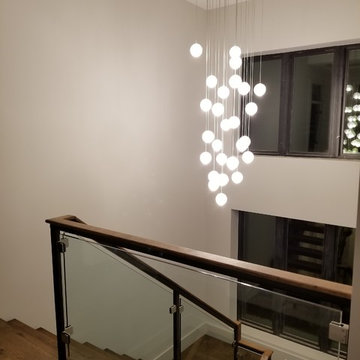
Open riser stairs
Visual Design and Drafting
シャーロットにあるトランジショナルスタイルのおしゃれな階段 (ガラスフェンス) の写真
シャーロットにあるトランジショナルスタイルのおしゃれな階段 (ガラスフェンス) の写真
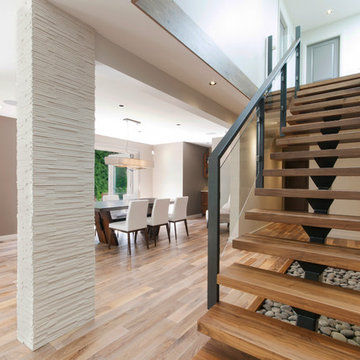
CCI Renovations/North Vancouver/Photos - Luiza Matysiak.
This former bungalow went through a renovation 9 years ago that added a garage and a new kitchen and family room. It did not, however, address the clients need for larger bedrooms, more living space and additional bathrooms. The solution was to rearrange the existing main floor and add a full second floor over the old bungalow section. The result is a significant improvement in the quality, style and functionality of the interior and a more balanced exterior. The use of an open tread walnut staircase with walnut floors and accents throughout the home combined with well-placed accents of rock, wallpaper, light fixtures and paint colors truly transformed the home into a showcase.
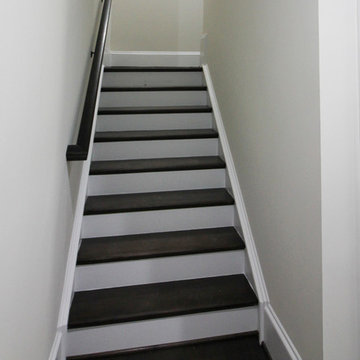
This design utilizes the available well-lit interior space (complementing the existing architecture aesthetic), a floating mezzanine area surrounded by straight flights composed of 1” hickory treads, a hand-forged metal balustrade system, and a stained wooden handrail to match finished flooring. The balcony/mezzanine area is visually open to the floor space below and above, and it is supported by a concealed structural beam. CSC 1976-2020 © Century Stair Company. ® All Rights Reserved.
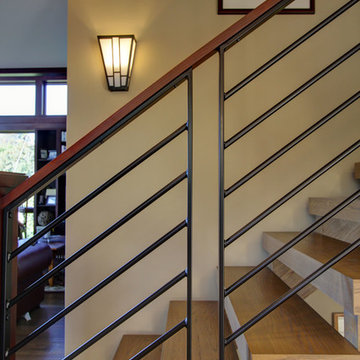
Our client came to us desiring a modern craftsman style home for his future. The staircase is a focal point with a wrought iron detail on the railing that was custom designed for this space. The millwork was a darker wood with an inset in the ceiling similar in the living room. We enjoyed making the outdoor space an oasis to enjoy the PNW scenery.
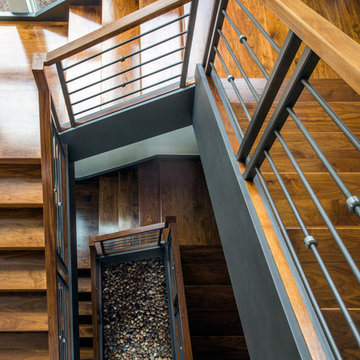
http://www.pickellbuilders.com. Photography by Linda Oyama Bryan.
Three Story Floating Walnut Open Tread Staircase with Zen Garden at Base. 3 1/2"x12" walnut treads. 1/2" diameter painted horizontal balustrades. Painted poplar cut stringer and fascia.
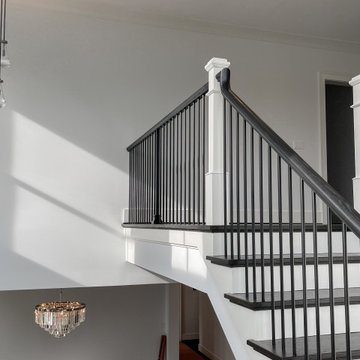
Traditional white-painted newels and risers combined with a modern vertical-balustrade system (black-painted rails) resulted in an elegant space with clean lines, warm and spacious feel. Staircase floats between large windows allowing natural light to reach all levels in this home, especially the basement area. CSC 1976-2021 © Century Stair Company ® All rights reserved.
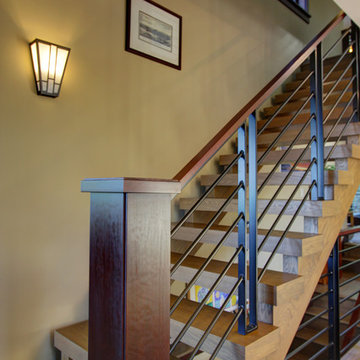
Our client came to us desiring a modern craftsman style home for his future. The staircase is a focal point with a wrought iron detail on the railing that was custom designed for this space. The millwork was a darker wood with an inset in the ceiling similar in the living room. We enjoyed making the outdoor space an oasis to enjoy the PNW scenery.
タイルの、木のトランジショナルスタイルのスケルトン階段の写真
3
