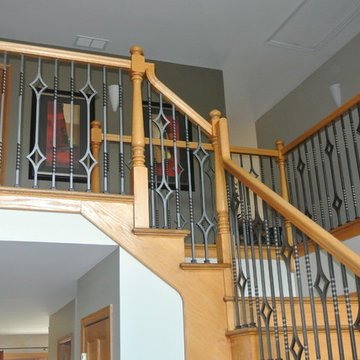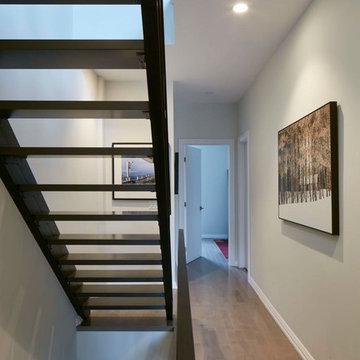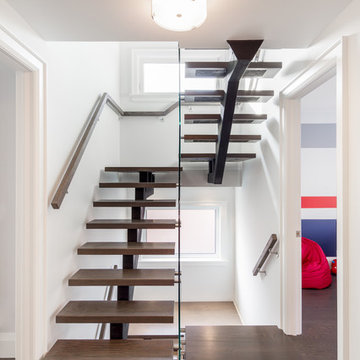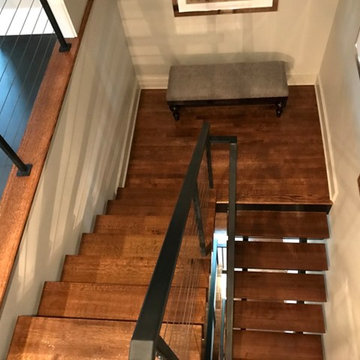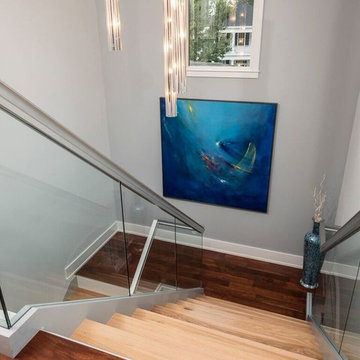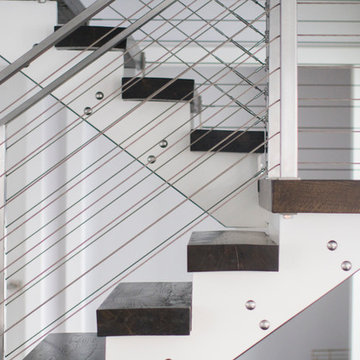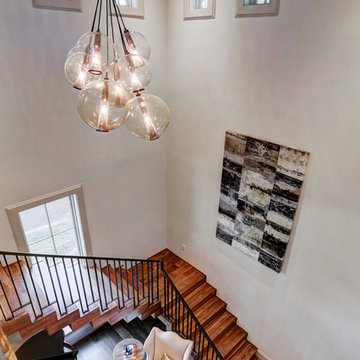木のトランジショナルスタイルのスケルトン階段の写真
絞り込み:
資材コスト
並び替え:今日の人気順
写真 141〜160 枚目(全 1,158 枚)
1/4
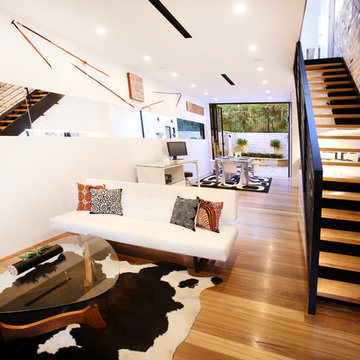
View from completed entry. The old face bricks were dusted off and reused as a feature wall along the side of the staircase.
シドニーにある中くらいなトランジショナルスタイルのおしゃれなスケルトン階段の写真
シドニーにある中くらいなトランジショナルスタイルのおしゃれなスケルトン階段の写真
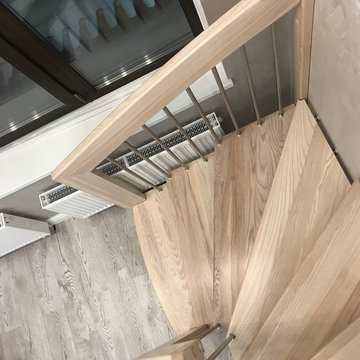
Лестница гармонично вписана в интерьер гостиной в двухуровневой квартире. Достаточно широкая и комфортная для движения, при этом визуально не загромождает помещение. Прочное дерево на ступенях и других деталях. Ясень сравним по твёрдости и даже намного жёстче дуба. Покрытие выбеленное, полиуретановый лак для паркета, устойчивый к истиранию, рассчитано на весь срок эксплуатации. Так же ступени легко демонтировать каждую в отдельности для ремонта или замены. При всей своей невесомости достаточно жёсткая и безопасная конструкция рассчитанная выдерживать 650 кг минимальной нагрузки.
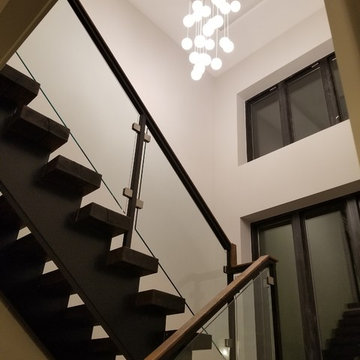
Open riser stairs
Visual Design and Drafting
シャーロットにある広いトランジショナルスタイルのおしゃれな階段 (ガラスフェンス) の写真
シャーロットにある広いトランジショナルスタイルのおしゃれな階段 (ガラスフェンス) の写真
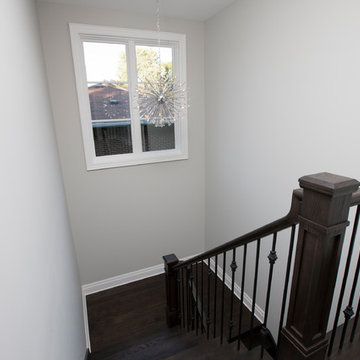
Stephen King Photography
トロントにある高級な中くらいなトランジショナルスタイルのおしゃれな階段 (木材の手すり) の写真
トロントにある高級な中くらいなトランジショナルスタイルのおしゃれな階段 (木材の手すり) の写真
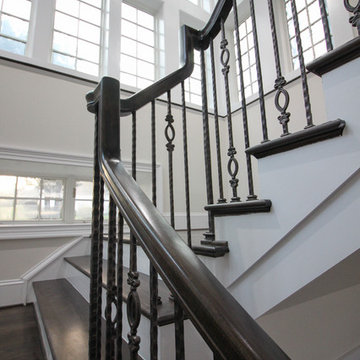
This design utilizes the available well-lit interior space (complementing the existing architecture aesthetic), a floating mezzanine area surrounded by straight flights composed of 1” hickory treads, a hand-forged metal balustrade system, and a stained wooden handrail to match finished flooring. The balcony/mezzanine area is visually open to the floor space below and above, and it is supported by a concealed structural beam. CSC 1976-2020 © Century Stair Company. ® All Rights Reserved.
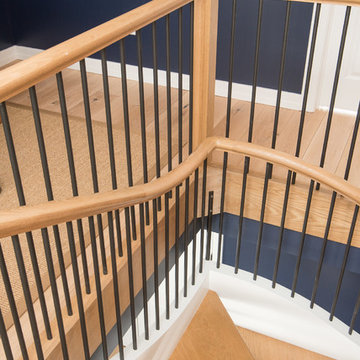
Tyler Rippel Photography
ニューヨークにあるラグジュアリーな中くらいなトランジショナルスタイルのおしゃれなスケルトン階段 (木の蹴込み板) の写真
ニューヨークにあるラグジュアリーな中くらいなトランジショナルスタイルのおしゃれなスケルトン階段 (木の蹴込み板) の写真
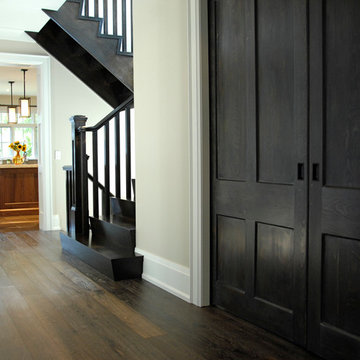
This beautifully designed staircase acts as the focal transitional piece tucked into a brand new home in the heart of Unionville's historic district. This free-floating staircase starts in the basement and makes way up to the second floor with built-in landings.
Only of the finest materials, the entire project is made of White Oak Quarter Cut. The treads are joined at the riser for a waterfall concept are a solid 1-3/4" thick, along with the stringers. The handrail profile is our very own "Deluxe" model with simple yet elegant square profile spindles. The posts are a modern concept "Shaker" design with recessed panels at a 4" dimension and built out bases at 6".
What truly sets this already custom staircase apart from the rest is that the underside is completely exposed and finished as cleanly as the top of the staircases.
*featured images are property of Deluxe Stair & Railing Ltd
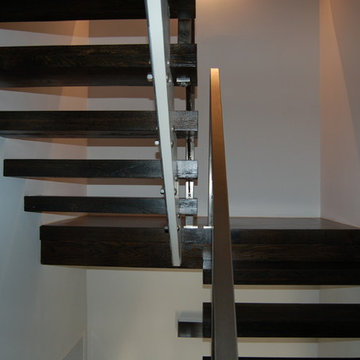
The second floor floats even further with a single stringer and the treads secured to the wall, photo by William Leavy
ニューヨークにあるトランジショナルスタイルのおしゃれな階段の写真
ニューヨークにあるトランジショナルスタイルのおしゃれな階段の写真
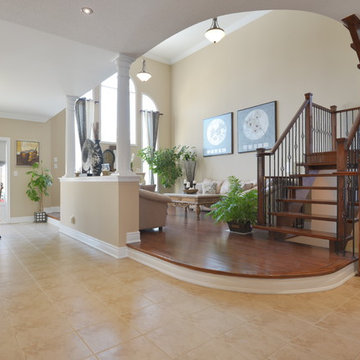
Wow! What a grand staircase and high ceilings, living rooms don't get much better than this. By keeping the furniture and decor in neutral tones, it continues the expansive open airy feel of this open concept home.
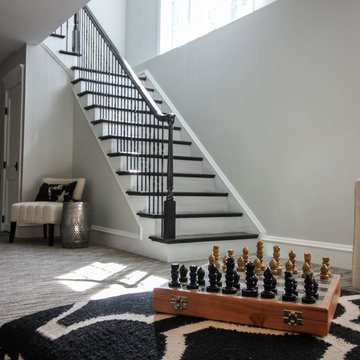
This four-level staircase (@ custom home near the nation's capital), permits light to filter down across the stylish and functional living areas (4 levels), and it is also the perfect architectural accent in this elegant and functional home's entrance. The designer/builder managed to create a timeless piece of furniture effect for these semi-floating stairs by selecting a rail-oriented balustrade system, wrought iron round-balusters and painted wooden newels/handrails. CSC © 1976-2020 Century Stair Company. All rights reserved.
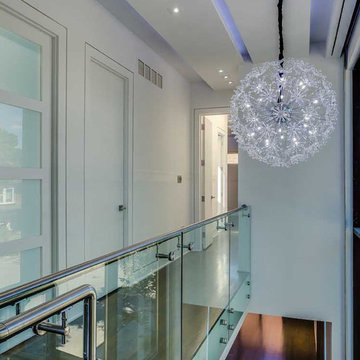
Boutique Architectural Design Studio
トロントにある高級な中くらいなトランジショナルスタイルのおしゃれな階段 (ガラスフェンス) の写真
トロントにある高級な中くらいなトランジショナルスタイルのおしゃれな階段 (ガラスフェンス) の写真
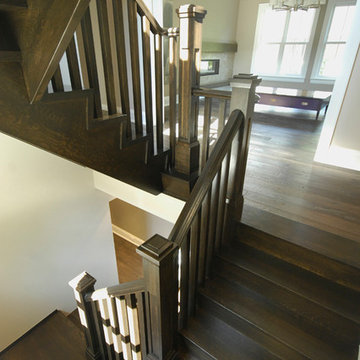
This beautifully designed staircase acts as the focal transitional piece tucked into a brand new home in the heart of Unionville's historic district. This free-floating staircase starts in the basement and makes way up to the second floor with built-in landings.
Only of the finest materials, the entire project is made of White Oak Quarter Cut. The treads are joined at the riser for a waterfall concept are a solid 1-3/4" thick, along with the stringers. The handrail profile is our very own "Deluxe" model with simple yet elegant square profile spindles. The posts are a modern concept "Shaker" design with recessed panels at a 4" dimension and built out bases at 6".
What truly sets this already custom staircase apart from the rest is that the underside is completely exposed and finished as cleanly as the top of the staircases.
*featured images are property of Deluxe Stair & Railing Ltd
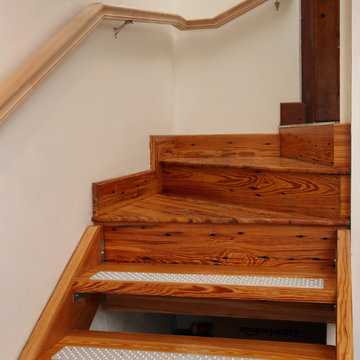
In this two story addition and whole home remodel, NEDC transformed a dark and cramped single family home in to a large, light filled, and fully functional home.
Jay Groccia, OnSite Studios
木のトランジショナルスタイルのスケルトン階段の写真
8
