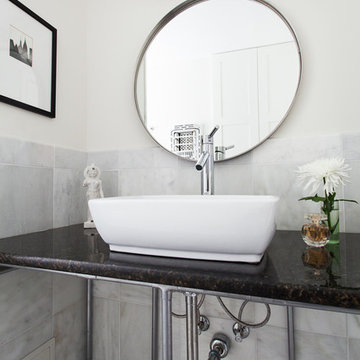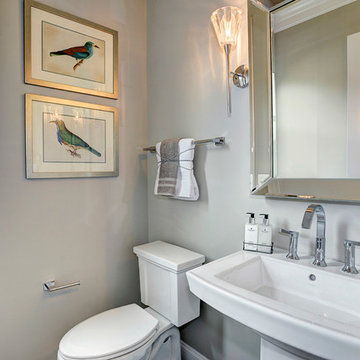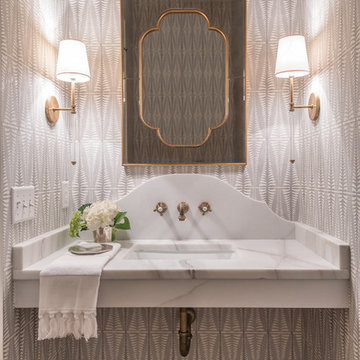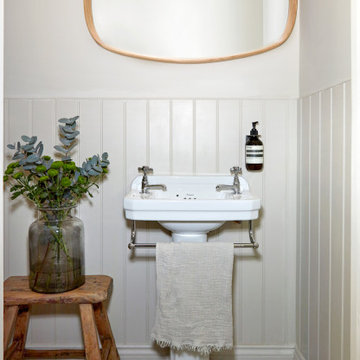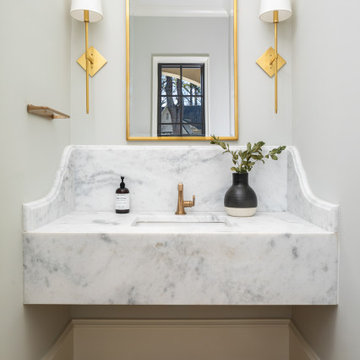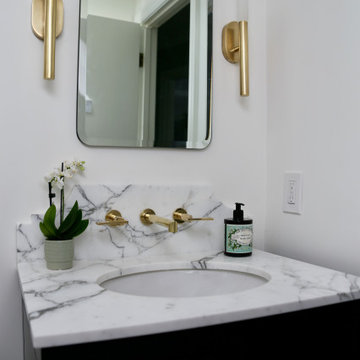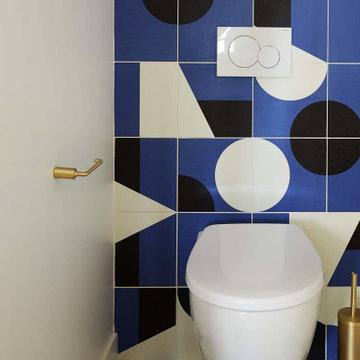トランジショナルスタイルのトイレ・洗面所の写真
絞り込み:
資材コスト
並び替え:今日の人気順
写真 341〜360 枚目(全 20,858 枚)
1/2
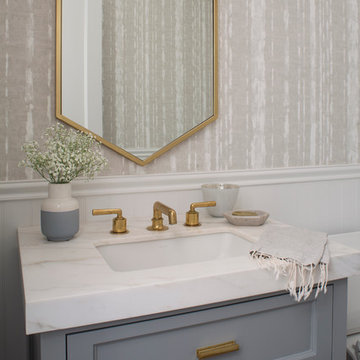
Custom grey cabinetry with carerra counter top, brass faucet and drawer pulls. Beautiful modern wallpaper lines the walls.
Meghan Beierle
ロサンゼルスにあるお手頃価格の小さなトランジショナルスタイルのおしゃれなトイレ・洗面所 (グレーのキャビネット、分離型トイレ、ベージュの壁、アンダーカウンター洗面器、大理石の洗面台、落し込みパネル扉のキャビネット、白い洗面カウンター) の写真
ロサンゼルスにあるお手頃価格の小さなトランジショナルスタイルのおしゃれなトイレ・洗面所 (グレーのキャビネット、分離型トイレ、ベージュの壁、アンダーカウンター洗面器、大理石の洗面台、落し込みパネル扉のキャビネット、白い洗面カウンター) の写真
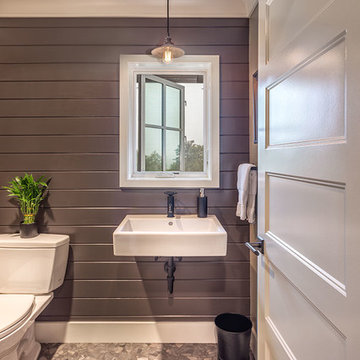
Rebecca Lehde, Inspiro 8 Studios
他の地域にある小さなトランジショナルスタイルのおしゃれなトイレ・洗面所 (分離型トイレ、グレーの壁、壁付け型シンク) の写真
他の地域にある小さなトランジショナルスタイルのおしゃれなトイレ・洗面所 (分離型トイレ、グレーの壁、壁付け型シンク) の写真
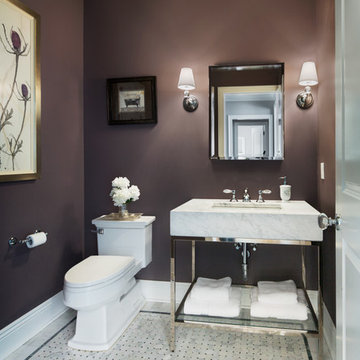
Amanda Kirkpatrick
ニューヨークにある高級な中くらいなトランジショナルスタイルのおしゃれなトイレ・洗面所 (アンダーカウンター洗面器、大理石の洗面台、一体型トイレ 、グレーのタイル、茶色い壁、モザイクタイル) の写真
ニューヨークにある高級な中くらいなトランジショナルスタイルのおしゃれなトイレ・洗面所 (アンダーカウンター洗面器、大理石の洗面台、一体型トイレ 、グレーのタイル、茶色い壁、モザイクタイル) の写真
希望の作業にぴったりな専門家を見つけましょう
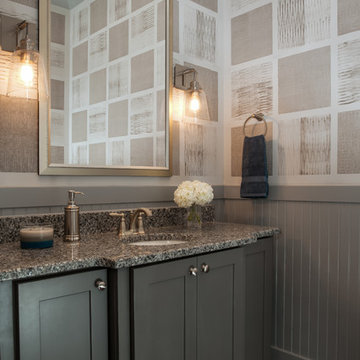
Salt Studio NC - Kelly Starbuck
シャーロットにあるトランジショナルスタイルのおしゃれなトイレ・洗面所 (アンダーカウンター洗面器、シェーカースタイル扉のキャビネット、グレーのキャビネット、グレーの壁) の写真
シャーロットにあるトランジショナルスタイルのおしゃれなトイレ・洗面所 (アンダーカウンター洗面器、シェーカースタイル扉のキャビネット、グレーのキャビネット、グレーの壁) の写真
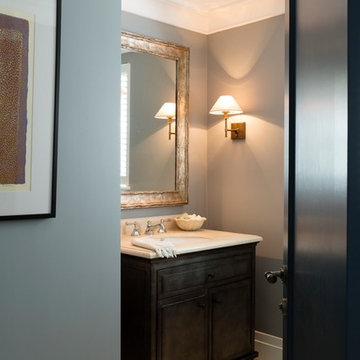
Photographer Justin Alexander ph: 0414 365 243
シドニーにある中くらいなトランジショナルスタイルのおしゃれなトイレ・洗面所 (アンダーカウンター洗面器、家具調キャビネット、濃色木目調キャビネット、大理石の洗面台、グレーの壁、ライムストーンの床) の写真
シドニーにある中くらいなトランジショナルスタイルのおしゃれなトイレ・洗面所 (アンダーカウンター洗面器、家具調キャビネット、濃色木目調キャビネット、大理石の洗面台、グレーの壁、ライムストーンの床) の写真
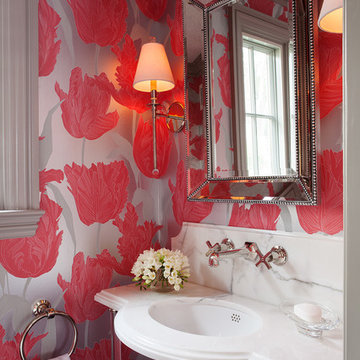
Michele Lee Willson
サンフランシスコにある小さなトランジショナルスタイルのおしゃれなトイレ・洗面所 (アンダーカウンター洗面器、マルチカラーの壁、白い洗面カウンター) の写真
サンフランシスコにある小さなトランジショナルスタイルのおしゃれなトイレ・洗面所 (アンダーカウンター洗面器、マルチカラーの壁、白い洗面カウンター) の写真
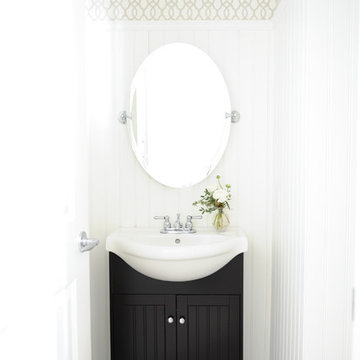
In this serene family home we worked in a palette of soft gray/blues and warm walnut wood tones that complimented the clients' collection of original South African artwork. We happily incorporated vintage items passed down from relatives and treasured family photos creating a very personal home where this family can relax and unwind. Interior Design by Lori Steeves of Simply Home Decorating Inc. Photos by Tracey Ayton Photography.
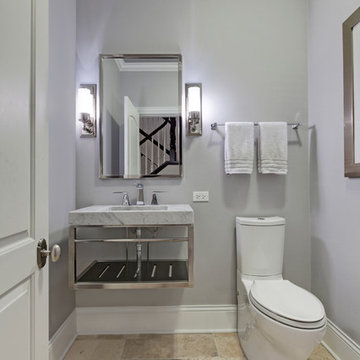
This interior remodel sparkles with light, giving it a vintage Hollywood feel with a modern twist. The bathrooms include a 2-person roman shower and custom wall-mounted sink by LaCava. Reflective surfaces such as high-shine Venetian plaster, gleaming marble, and Rohl faucets in polished nickel enhance the effect.

This Hollywood Regency / Art Deco powder bathroom has a great graphic appeal which draws you into the space. The stripe pattern below wainscot on wall was created by alternating textures of rough and polished strips of Limestone tiles.
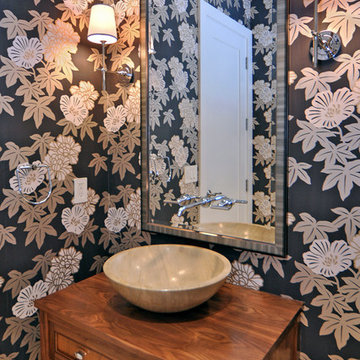
Powder Room
カルガリーにあるトランジショナルスタイルのおしゃれなトイレ・洗面所 (ベッセル式洗面器、中間色木目調キャビネット、木製洗面台、ブラウンの洗面カウンター、照明) の写真
カルガリーにあるトランジショナルスタイルのおしゃれなトイレ・洗面所 (ベッセル式洗面器、中間色木目調キャビネット、木製洗面台、ブラウンの洗面カウンター、照明) の写真

Paris inspired Powder Bathroom in black and white. Quartzite counters, porcelain tile Daltile Fabrique. Moen Faucet. Black curved frame mirror. Paris prints. Thibaut Wallcovering.

Our clients relocated to Ann Arbor and struggled to find an open layout home that was fully functional for their family. We worked to create a modern inspired home with convenient features and beautiful finishes.
This 4,500 square foot home includes 6 bedrooms, and 5.5 baths. In addition to that, there is a 2,000 square feet beautifully finished basement. It has a semi-open layout with clean lines to adjacent spaces, and provides optimum entertaining for both adults and kids.
The interior and exterior of the home has a combination of modern and transitional styles with contrasting finishes mixed with warm wood tones and geometric patterns.
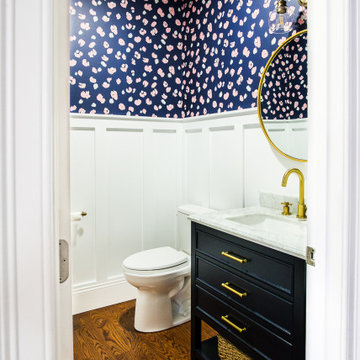
This half bath needed an upgrade, so we selected a navy vanity with drawers and a coordinating wallpaper to create a fun & stylish space.
Brass accents and the warm wood floors balance the cool blue tones.
トランジショナルスタイルのトイレ・洗面所の写真
18
