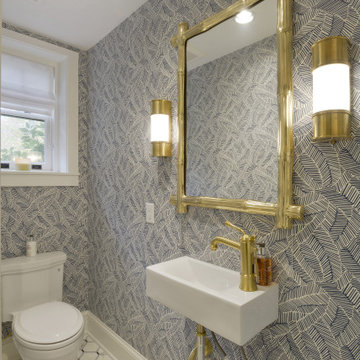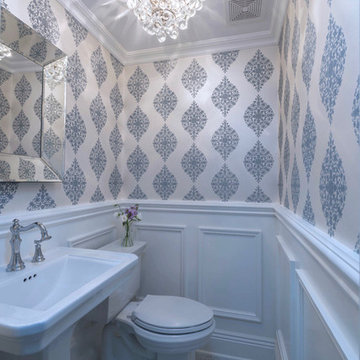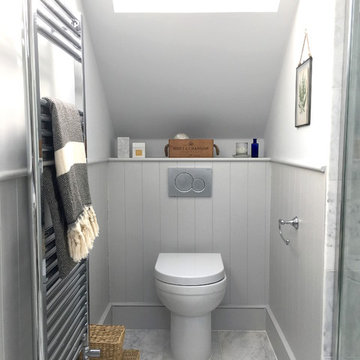トランジショナルスタイルのトイレ・洗面所 (大理石の床) の写真
絞り込み:
資材コスト
並び替え:今日の人気順
写真 1〜20 枚目(全 633 枚)
1/3

Powder Room remodel in Melrose, MA. Navy blue three-drawer vanity accented with a champagne bronze faucet and hardware, oversized mirror and flanking sconces centered on the main wall above the vanity and toilet, marble mosaic floor tile, and fresh & fun medallion wallpaper from Serena & Lily.

オースティンにある高級な中くらいなトランジショナルスタイルのおしゃれなトイレ・洗面所 (シェーカースタイル扉のキャビネット、白いキャビネット、分離型トイレ、青いタイル、白い壁、大理石の床、アンダーカウンター洗面器、白い床、白い洗面カウンター、フローティング洗面台、クロスの天井) の写真

Small Brooks Custom wood countertop and a vessel sink that fits perfectly on top. The counter top was made special for this space and designed by one of our great designers to add a nice touch to a small area.
Photos by Chris Veith.

Mike Schmidt
シアトルにある高級な中くらいなトランジショナルスタイルのおしゃれなトイレ・洗面所 (インセット扉のキャビネット、濃色木目調キャビネット、グレーの壁、大理石の床、ベッセル式洗面器、木製洗面台、グレーの床、ブラウンの洗面カウンター) の写真
シアトルにある高級な中くらいなトランジショナルスタイルのおしゃれなトイレ・洗面所 (インセット扉のキャビネット、濃色木目調キャビネット、グレーの壁、大理石の床、ベッセル式洗面器、木製洗面台、グレーの床、ブラウンの洗面カウンター) の写真

Powder room
Photo credit- Alicia Garcia
Staging- one two six design
サンフランシスコにある高級な広いトランジショナルスタイルのおしゃれなトイレ・洗面所 (シェーカースタイル扉のキャビネット、白いキャビネット、グレーのタイル、グレーの壁、大理石の床、大理石の洗面台、一体型トイレ 、モザイクタイル、ベッセル式洗面器、グレーの洗面カウンター) の写真
サンフランシスコにある高級な広いトランジショナルスタイルのおしゃれなトイレ・洗面所 (シェーカースタイル扉のキャビネット、白いキャビネット、グレーのタイル、グレーの壁、大理石の床、大理石の洗面台、一体型トイレ 、モザイクタイル、ベッセル式洗面器、グレーの洗面カウンター) の写真
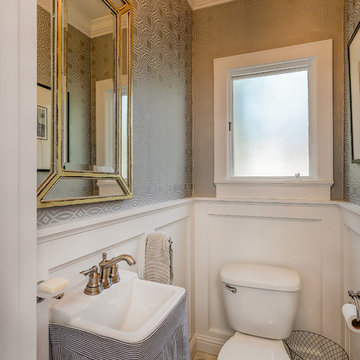
サンタバーバラにあるお手頃価格の小さなトランジショナルスタイルのおしゃれなトイレ・洗面所 (分離型トイレ、グレーの壁、大理石の床、ペデスタルシンク、人工大理石カウンター、白い床、白い洗面カウンター) の写真

Powder Room remodeled in gray and white tile. Silver gray grasscloth wallpaper gives it texture. Floating cabinet with white marble countertop keeps it light and bright. Gray and white stone tile backsplash gives it drama. Vessel sink keeps in contemporary as does the long polished nickel towels bars.
Tom Marks Photography

ヒューストンにあるラグジュアリーな広いトランジショナルスタイルのおしゃれなトイレ・洗面所 (フラットパネル扉のキャビネット、黒いキャビネット、黒い壁、大理石の床、アンダーカウンター洗面器、大理石の洗面台、黒い床、白い洗面カウンター、フローティング洗面台、壁紙) の写真

Jane Beiles
ニューヨークにある小さなトランジショナルスタイルのおしゃれなトイレ・洗面所 (家具調キャビネット、濃色木目調キャビネット、グレーのタイル、白いタイル、モザイクタイル、グレーの壁、大理石の床、アンダーカウンター洗面器、クオーツストーンの洗面台、白い洗面カウンター) の写真
ニューヨークにある小さなトランジショナルスタイルのおしゃれなトイレ・洗面所 (家具調キャビネット、濃色木目調キャビネット、グレーのタイル、白いタイル、モザイクタイル、グレーの壁、大理石の床、アンダーカウンター洗面器、クオーツストーンの洗面台、白い洗面カウンター) の写真

シカゴにあるお手頃価格の中くらいなトランジショナルスタイルのおしゃれなトイレ・洗面所 (シェーカースタイル扉のキャビネット、青いキャビネット、青い壁、大理石の床、アンダーカウンター洗面器、大理石の洗面台、グレーの床、白い洗面カウンター、独立型洗面台、壁紙) の写真

The powder bath is the perfect place to showcase a bold style and really make a statement. Channeling the best of Hollywood we went dark and glam in this space. Polished black marble flooring provides a stunning contrast to the Sanded Damask Mirror tiles that flank the surrounding walls. No other vanity could possibly suit this space quite like the Miami from Devon & Devon in black lacquer. Above the vanity we selected the Beauty Mirror (also from Devon & Devon) with rich detailed sconces from Kallista.
Cabochon Surfaces & Fixtures

White and Black powder room with shower. Beautiful mosaic floor and Brass accesories
ヒューストンにある高級な小さなトランジショナルスタイルのおしゃれなトイレ・洗面所 (家具調キャビネット、黒いキャビネット、一体型トイレ 、白いタイル、サブウェイタイル、白い壁、大理石の床、オーバーカウンターシンク、大理石の洗面台、マルチカラーの床、グレーの洗面カウンター、独立型洗面台、パネル壁) の写真
ヒューストンにある高級な小さなトランジショナルスタイルのおしゃれなトイレ・洗面所 (家具調キャビネット、黒いキャビネット、一体型トイレ 、白いタイル、サブウェイタイル、白い壁、大理石の床、オーバーカウンターシンク、大理石の洗面台、マルチカラーの床、グレーの洗面カウンター、独立型洗面台、パネル壁) の写真

Calacatta marble mosaic tile inset into wood wall panels.
ロサンゼルスにある高級な小さなトランジショナルスタイルのおしゃれなトイレ・洗面所 (落し込みパネル扉のキャビネット、白いキャビネット、分離型トイレ、マルチカラーのタイル、大理石タイル、白い壁、大理石の床、ベッセル式洗面器、大理石の洗面台、白い床、グレーの洗面カウンター) の写真
ロサンゼルスにある高級な小さなトランジショナルスタイルのおしゃれなトイレ・洗面所 (落し込みパネル扉のキャビネット、白いキャビネット、分離型トイレ、マルチカラーのタイル、大理石タイル、白い壁、大理石の床、ベッセル式洗面器、大理石の洗面台、白い床、グレーの洗面カウンター) の写真
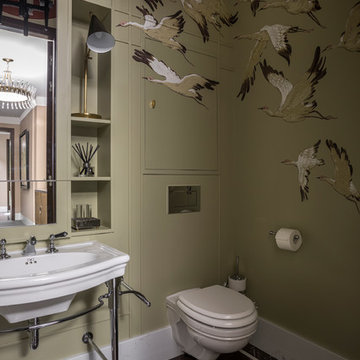
Дизайнер - Татьяна Никитина. Стилист - Мария Мироненко. Фотограф - Евгений Кулибаба.
モスクワにある高級な小さなトランジショナルスタイルのおしゃれなトイレ・洗面所 (壁掛け式トイレ、緑の壁、大理石の床、茶色い床、壁付け型シンク) の写真
モスクワにある高級な小さなトランジショナルスタイルのおしゃれなトイレ・洗面所 (壁掛け式トイレ、緑の壁、大理石の床、茶色い床、壁付け型シンク) の写真

The old wine bar took up to much space and was out dated. A new refreshed look with a bit of bling helps to add a focal point to the room. The wine bar and powder room are adjacent to one another so creating a cohesive, elegant look was needed. The wine bar cabinets are glazed, distressed and antiqued to create an old world feel. This is balanced with iridescent tile so the look doesn't feel to rustic. The powder room is marble using different sizes for interest, and accented with a feature wall of marble mosaic. A mirrored tile is used in the shower to complete the elegant look.
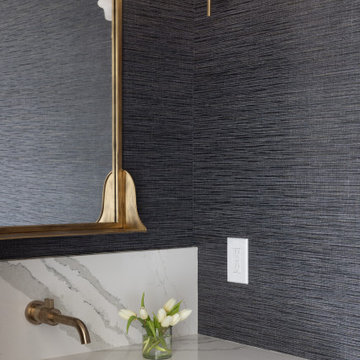
Our clients relocated to Ann Arbor and struggled to find an open layout home that was fully functional for their family. We worked to create a modern inspired home with convenient features and beautiful finishes.
This 4,500 square foot home includes 6 bedrooms, and 5.5 baths. In addition to that, there is a 2,000 square feet beautifully finished basement. It has a semi-open layout with clean lines to adjacent spaces, and provides optimum entertaining for both adults and kids.
The interior and exterior of the home has a combination of modern and transitional styles with contrasting finishes mixed with warm wood tones and geometric patterns.
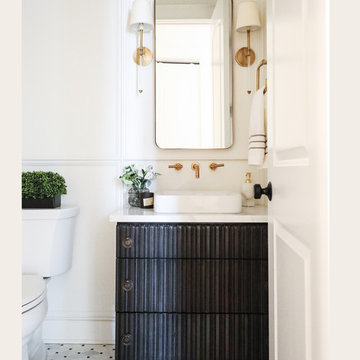
シカゴにあるトランジショナルスタイルのおしゃれなトイレ・洗面所 (家具調キャビネット、黒いキャビネット、白い壁、大理石の床、ベッセル式洗面器、グレーの床、白い洗面カウンター) の写真
トランジショナルスタイルのトイレ・洗面所 (大理石の床) の写真
1
