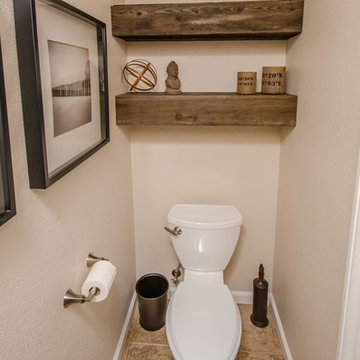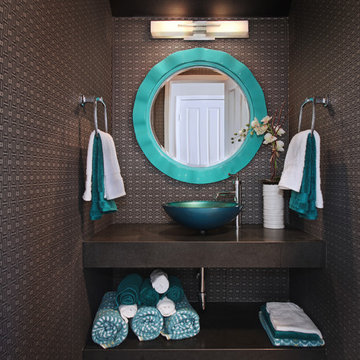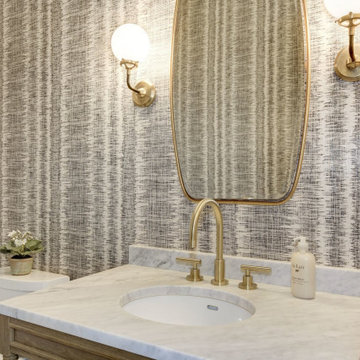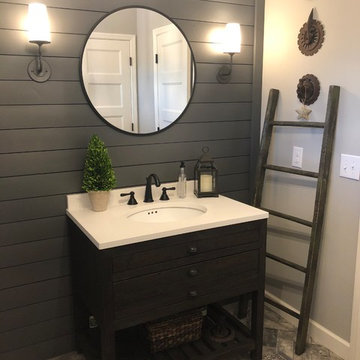トランジショナルスタイルのトイレ・洗面所 (オープンシェルフ) の写真

ミネアポリスにある小さなトランジショナルスタイルのおしゃれなトイレ・洗面所 (グレーの壁、セラミックタイルの床、大理石の洗面台、濃色木目調キャビネット、分離型トイレ、ミラータイル、ベッセル式洗面器、オープンシェルフ、白いタイル、ベージュのタイル、黒いタイル、白い床、照明) の写真

Modern powder bath. A moody and rich palette with brass fixtures, black cle tile, terrazzo flooring and warm wood vanity.
サンフランシスコにあるお手頃価格の小さなトランジショナルスタイルのおしゃれなトイレ・洗面所 (オープンシェルフ、中間色木目調キャビネット、一体型トイレ 、黒いタイル、テラコッタタイル、緑の壁、セメントタイルの床、クオーツストーンの洗面台、茶色い床、白い洗面カウンター、独立型洗面台) の写真
サンフランシスコにあるお手頃価格の小さなトランジショナルスタイルのおしゃれなトイレ・洗面所 (オープンシェルフ、中間色木目調キャビネット、一体型トイレ 、黒いタイル、テラコッタタイル、緑の壁、セメントタイルの床、クオーツストーンの洗面台、茶色い床、白い洗面カウンター、独立型洗面台) の写真

シカゴにあるラグジュアリーな広いトランジショナルスタイルのおしゃれなトイレ・洗面所 (オープンシェルフ、淡色木目調キャビネット、一体型トイレ 、青い壁、オーバーカウンターシンク、マルチカラーの床、マルチカラーの洗面カウンター、造り付け洗面台、パネル壁) の写真

シアトルにあるトランジショナルスタイルのおしゃれなトイレ・洗面所 (淡色木目調キャビネット、分離型トイレ、白い壁、ベッセル式洗面器、木製洗面台、茶色い床、白いタイル、セラミックタイル、オープンシェルフ) の写真

Small powder room remodel. Added a small shower to existing powder room by taking space from the adjacent laundry area.
デンバーにあるお手頃価格の小さなトランジショナルスタイルのおしゃれなトイレ・洗面所 (オープンシェルフ、青いキャビネット、分離型トイレ、セラミックタイル、青い壁、セラミックタイルの床、一体型シンク、白い床、白い洗面カウンター、独立型洗面台、羽目板の壁) の写真
デンバーにあるお手頃価格の小さなトランジショナルスタイルのおしゃれなトイレ・洗面所 (オープンシェルフ、青いキャビネット、分離型トイレ、セラミックタイル、青い壁、セラミックタイルの床、一体型シンク、白い床、白い洗面カウンター、独立型洗面台、羽目板の壁) の写真

This Greek Revival row house in Boerum Hill was previously owned by a local architect who renovated it several times, including the addition of a two-story steel and glass extension at the rear. The new owners came to us seeking to restore the house and its original formality, while adapting it to the modern needs of a family of five. The detailing of the 25 x 36 foot structure had been lost and required some sleuthing into the history of Greek Revival style in historic Brooklyn neighborhoods.
In addition to completely re-framing the interior, the house also required a new south-facing brick façade due to significant deterioration. The modern extension was replaced with a more traditionally detailed wood and copper- clad bay, still open to natural light and the garden view without sacrificing comfort. The kitchen was relocated from the first floor to the garden level with an adjacent formal dining room. Both rooms were enlarged from their previous iterations to accommodate weekly dinners with extended family. The kitchen includes a home office and breakfast nook that doubles as a homework station. The cellar level was further excavated to accommodate finished storage space and a playroom where activity can be monitored from the kitchen workspaces.
The parlor floor is now reserved for entertaining. New pocket doors can be closed to separate the formal front parlor from the more relaxed back portion, where the family plays games or watches TV together. At the end of the hall, a powder room with brass details, and a luxe bar with antique mirrored backsplash and stone tile flooring, leads to the deck and direct garden access. Because of the property width, the house is able to provide ample space for the interior program within a shorter footprint. This allows the garden to remain expansive, with a small lawn for play, an outdoor food preparation area with a cast-in-place concrete bench, and a place for entertaining towards the rear. The newly designed landscaping will continue to develop, further enhancing the yard’s feeling of escape, and filling-in the views from the kitchen and back parlor above. A less visible, but equally as conscious, addition is a rooftop PV solar array that provides nearly 100% of the daily electrical usage, with the exception of the AC system on hot summer days.
The well-appointed interiors connect the traditional backdrop of the home to a youthful take on classic design and functionality. The materials are elegant without being precious, accommodating a young, growing family. Unique colors and patterns provide a feeling of luxury while inviting inhabitants and guests to relax and enjoy this classic Brooklyn brownstone.
This project won runner-up in the architecture category for the 2017 NYC&G Innovation in Design Awards and was featured in The American House: 100 Contemporary Homes.
Photography by Francis Dzikowski / OTTO

Photography by Micheal J. Lee
ボストンにあるラグジュアリーな小さなトランジショナルスタイルのおしゃれなトイレ・洗面所 (オープンシェルフ、一体型トイレ 、グレーの壁、モザイクタイル、ベッセル式洗面器、大理石の洗面台、グレーの床) の写真
ボストンにあるラグジュアリーな小さなトランジショナルスタイルのおしゃれなトイレ・洗面所 (オープンシェルフ、一体型トイレ 、グレーの壁、モザイクタイル、ベッセル式洗面器、大理石の洗面台、グレーの床) の写真

デトロイトにあるトランジショナルスタイルのおしゃれなトイレ・洗面所 (オープンシェルフ、黒いキャビネット、マルチカラーの壁、アンダーカウンター洗面器、黒い床、黒い洗面カウンター、独立型洗面台) の写真

フェニックスにあるラグジュアリーな中くらいなトランジショナルスタイルのおしゃれなトイレ・洗面所 (オープンシェルフ、グレーのキャビネット、アンダーカウンター洗面器、茶色い床、グレーの洗面カウンター、造り付け洗面台) の写真

サンディエゴにある中くらいなトランジショナルスタイルのおしゃれなトイレ・洗面所 (オープンシェルフ、濃色木目調キャビネット、分離型トイレ、ベージュの壁、磁器タイルの床、ベージュの床) の写真

27 Diamonds is an interior design company in Orange County, CA. We take pride in delivering beautiful living spaces that reflect the tastes and lifestyles of our clients. Unlike most companies who charge hourly, most of our design packages are offered at a flat-rate, affordable price. Visit our website for more information.

Our clients relocated to Ann Arbor and struggled to find an open layout home that was fully functional for their family. We worked to create a modern inspired home with convenient features and beautiful finishes.
This 4,500 square foot home includes 6 bedrooms, and 5.5 baths. In addition to that, there is a 2,000 square feet beautifully finished basement. It has a semi-open layout with clean lines to adjacent spaces, and provides optimum entertaining for both adults and kids.
The interior and exterior of the home has a combination of modern and transitional styles with contrasting finishes mixed with warm wood tones and geometric patterns.

シカゴにある高級な小さなトランジショナルスタイルのおしゃれなトイレ・洗面所 (オープンシェルフ、白いキャビネット、一体型トイレ 、マルチカラーの壁、淡色無垢フローリング、壁付け型シンク、茶色い床、白い洗面カウンター、独立型洗面台、壁紙) の写真

ワシントンD.C.にあるトランジショナルスタイルのおしゃれなトイレ・洗面所 (オープンシェルフ、淡色木目調キャビネット、大理石の洗面台、白い洗面カウンター、独立型洗面台、壁紙) の写真

Interior Design: Rosen Kelly Conway Architecture & Design
Architecture: Rosen Kelly Conway Architecture & Design
Contractor: R. Keller Construction, Co.
Custom Cabinetry: Custom Creations
Marble: Atlas Marble
Art & Venetian Plaster: Alternative Interiors
Tile: Virtue Tile Design
Fixtures: WaterWorks
Photographer: Mike Van Tassell

Two levels of South-facing (and lake-facing) outdoor spaces wrap the home and provide ample excuses to spend leisure time outside. Acting as an added room to the home, this area connects the interior to the gorgeous neighboring countryside, even featuring an outdoor grill and barbecue area. A massive two-story rock-faced wood burning fireplace with subtle copper accents define both the interior and exterior living spaces. Providing warmth, comfort, and a stunning focal point, this fireplace serves as a central gathering place in any season. A chef’s kitchen is equipped with a 48” professional range which allows for gourmet cooking with a phenomenal view. With an expansive bunk room for guests, the home has been designed with a grand master suite that exudes luxury and takes in views from the North, West, and South sides of the panoramic beauty.

John Neitzel
マイアミにあるラグジュアリーな中くらいなトランジショナルスタイルのおしゃれなトイレ・洗面所 (オープンシェルフ、一体型トイレ 、白いタイル、白い壁、大理石の床、壁付け型シンク、大理石の洗面台、白い床、グレーの洗面カウンター) の写真
マイアミにあるラグジュアリーな中くらいなトランジショナルスタイルのおしゃれなトイレ・洗面所 (オープンシェルフ、一体型トイレ 、白いタイル、白い壁、大理石の床、壁付け型シンク、大理石の洗面台、白い床、グレーの洗面カウンター) の写真

ミネアポリスにあるお手頃価格の中くらいなトランジショナルスタイルのおしゃれなトイレ・洗面所 (オープンシェルフ、濃色木目調キャビネット、グレーの壁、レンガの床、コンソール型シンク、人工大理石カウンター、マルチカラーの床、白い洗面カウンター) の写真

Tracy, one of our fabulous customers who last year undertook what can only be described as, a colossal home renovation!
With the help of her My Bespoke Room designer Milena, Tracy transformed her 1930's doer-upper into a truly jaw-dropping, modern family home. But don't take our word for it, see for yourself...

他の地域にあるお手頃価格の中くらいなトランジショナルスタイルのおしゃれなトイレ・洗面所 (オープンシェルフ、茶色いキャビネット、一体型トイレ 、マルチカラーの壁、磁器タイルの床、ベッセル式洗面器、木製洗面台、黒い床、ブラウンの洗面カウンター、フローティング洗面台、壁紙) の写真
トランジショナルスタイルのトイレ・洗面所 (オープンシェルフ) の写真
1