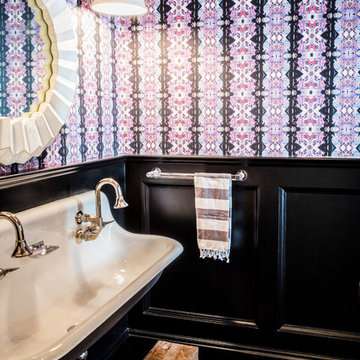トランジショナルスタイルのトイレ・洗面所 (横長型シンク) の写真
絞り込み:
資材コスト
並び替え:今日の人気順
写真 1〜20 枚目(全 65 枚)
1/3
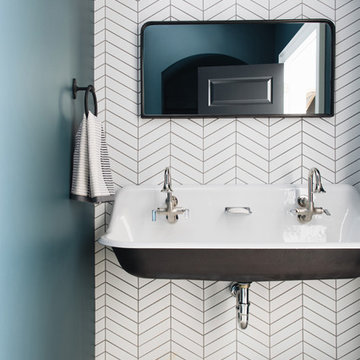
Stoffer Photography
グランドラピッズにある高級な小さなトランジショナルスタイルのおしゃれなトイレ・洗面所 (マルチカラーの壁、横長型シンク、マルチカラーの床) の写真
グランドラピッズにある高級な小さなトランジショナルスタイルのおしゃれなトイレ・洗面所 (マルチカラーの壁、横長型シンク、マルチカラーの床) の写真
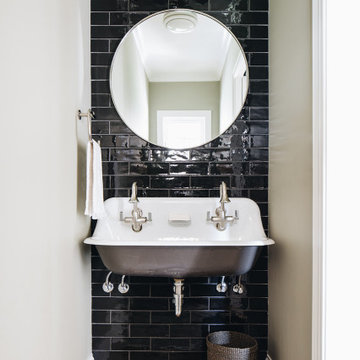
シカゴにある高級な小さなトランジショナルスタイルのおしゃれなトイレ・洗面所 (分離型トイレ、黒いタイル、セラミックタイル、ベージュの壁、淡色無垢フローリング、横長型シンク、茶色い床) の写真
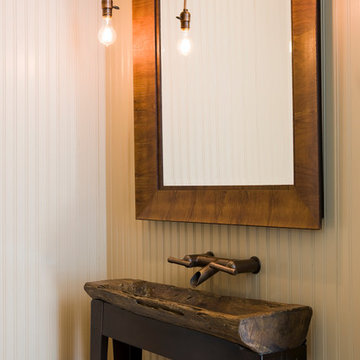
Interior Design- Studio Frank
Contractor- Ian Evans (Evans Construction)
デンバーにあるトランジショナルスタイルのおしゃれなトイレ・洗面所 (横長型シンク) の写真
デンバーにあるトランジショナルスタイルのおしゃれなトイレ・洗面所 (横長型シンク) の写真
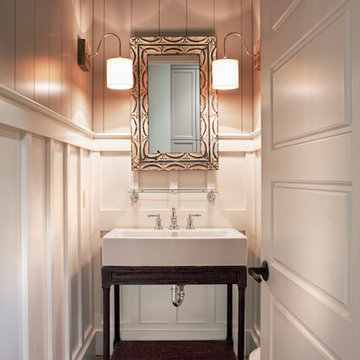
John McManus
アトランタにある高級な中くらいなトランジショナルスタイルのおしゃれなトイレ・洗面所 (レンガの床、家具調キャビネット、濃色木目調キャビネット、グレーの壁、横長型シンク、グレーの床) の写真
アトランタにある高級な中くらいなトランジショナルスタイルのおしゃれなトイレ・洗面所 (レンガの床、家具調キャビネット、濃色木目調キャビネット、グレーの壁、横長型シンク、グレーの床) の写真

The best of the past and present meet in this distinguished design. Custom craftsmanship and distinctive detailing give this lakefront residence its vintage flavor while an open and light-filled floor plan clearly mark it as contemporary. With its interesting shingled roof lines, abundant windows with decorative brackets and welcoming porch, the exterior takes in surrounding views while the interior meets and exceeds contemporary expectations of ease and comfort. The main level features almost 3,000 square feet of open living, from the charming entry with multiple window seats and built-in benches to the central 15 by 22-foot kitchen, 22 by 18-foot living room with fireplace and adjacent dining and a relaxing, almost 300-square-foot screened-in porch. Nearby is a private sitting room and a 14 by 15-foot master bedroom with built-ins and a spa-style double-sink bath with a beautiful barrel-vaulted ceiling. The main level also includes a work room and first floor laundry, while the 2,165-square-foot second level includes three bedroom suites, a loft and a separate 966-square-foot guest quarters with private living area, kitchen and bedroom. Rounding out the offerings is the 1,960-square-foot lower level, where you can rest and recuperate in the sauna after a workout in your nearby exercise room. Also featured is a 21 by 18-family room, a 14 by 17-square-foot home theater, and an 11 by 12-foot guest bedroom suite.
Photography: Ashley Avila Photography & Fulview Builder: J. Peterson Homes Interior Design: Vision Interiors by Visbeen
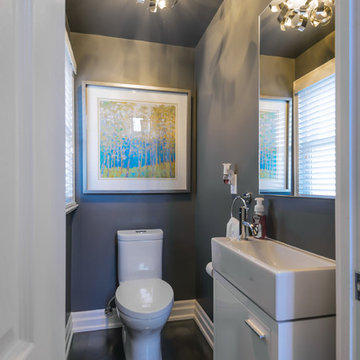
Andrew Snow Photography
トロントにある低価格の小さなトランジショナルスタイルのおしゃれなトイレ・洗面所 (フラットパネル扉のキャビネット、白いキャビネット、一体型トイレ 、グレーの壁、濃色無垢フローリング、横長型シンク) の写真
トロントにある低価格の小さなトランジショナルスタイルのおしゃれなトイレ・洗面所 (フラットパネル扉のキャビネット、白いキャビネット、一体型トイレ 、グレーの壁、濃色無垢フローリング、横長型シンク) の写真
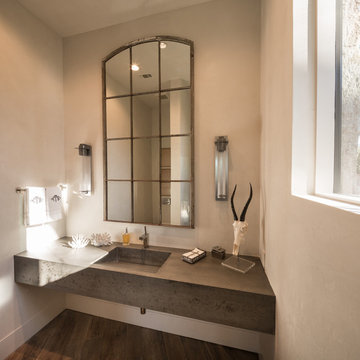
Designer: Robert Dame Designs, Interior Designer: Don Connelly, Photographer: Steve Chenn
ヒューストンにあるトランジショナルスタイルのおしゃれなトイレ・洗面所 (ベージュの壁、濃色無垢フローリング、横長型シンク、グレーの洗面カウンター) の写真
ヒューストンにあるトランジショナルスタイルのおしゃれなトイレ・洗面所 (ベージュの壁、濃色無垢フローリング、横長型シンク、グレーの洗面カウンター) の写真
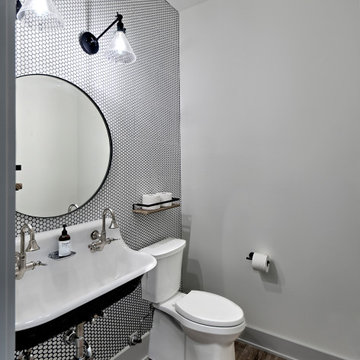
Lower level powder room with unique trough sink, black and white penny tile, and wall mounted adjusted arm sconces.
シカゴにある高級な小さなトランジショナルスタイルのおしゃれなトイレ・洗面所 (分離型トイレ、モノトーンのタイル、セラミックタイル、グレーの壁、ラミネートの床、横長型シンク、茶色い床) の写真
シカゴにある高級な小さなトランジショナルスタイルのおしゃれなトイレ・洗面所 (分離型トイレ、モノトーンのタイル、セラミックタイル、グレーの壁、ラミネートの床、横長型シンク、茶色い床) の写真
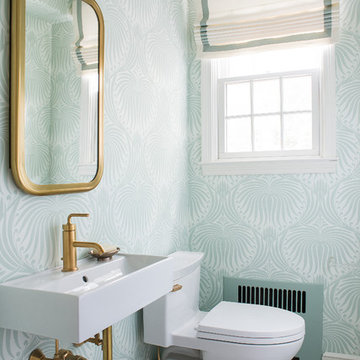
Photography: Ben Gebo
ボストンにある高級な小さなトランジショナルスタイルのおしゃれなトイレ・洗面所 (青い壁、横長型シンク、人工大理石カウンター、シェーカースタイル扉のキャビネット、白いキャビネット、壁掛け式トイレ、白いタイル、石タイル、モザイクタイル、白い床) の写真
ボストンにある高級な小さなトランジショナルスタイルのおしゃれなトイレ・洗面所 (青い壁、横長型シンク、人工大理石カウンター、シェーカースタイル扉のキャビネット、白いキャビネット、壁掛け式トイレ、白いタイル、石タイル、モザイクタイル、白い床) の写真
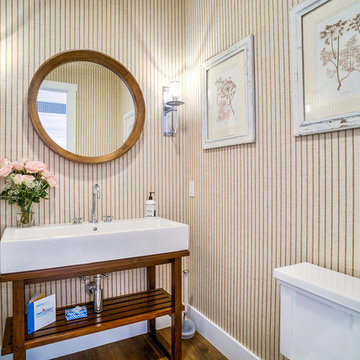
Walkthrough Productions
ロサンゼルスにある高級な中くらいなトランジショナルスタイルのおしゃれなトイレ・洗面所 (茶色いキャビネット、分離型トイレ、濃色無垢フローリング、横長型シンク、茶色い床) の写真
ロサンゼルスにある高級な中くらいなトランジショナルスタイルのおしゃれなトイレ・洗面所 (茶色いキャビネット、分離型トイレ、濃色無垢フローリング、横長型シンク、茶色い床) の写真
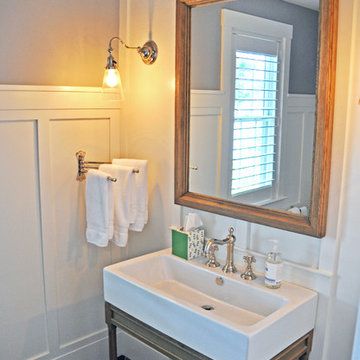
ポートランド(メイン)にある中くらいなトランジショナルスタイルのおしゃれなトイレ・洗面所 (オープンシェルフ、中間色木目調キャビネット、グレーの壁、磁器タイルの床、横長型シンク、人工大理石カウンター、黒い床) の写真
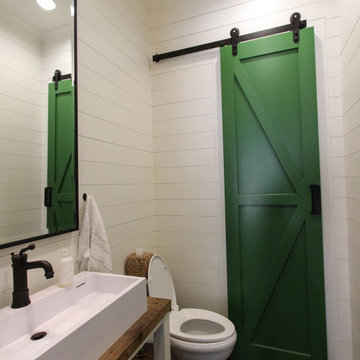
ダラスにある小さなトランジショナルスタイルのおしゃれなトイレ・洗面所 (横長型シンク、木製洗面台、白い壁、濃色無垢フローリング、オープンシェルフ、ブラウンの洗面カウンター) の写真

ヒューストンにある高級な中くらいなトランジショナルスタイルのおしゃれなトイレ・洗面所 (落し込みパネル扉のキャビネット、グレーのキャビネット、黒い壁、横長型シンク、大理石の洗面台、黒い洗面カウンター、造り付け洗面台) の写真
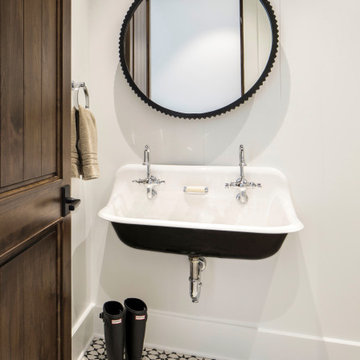
When planning this custom residence, the owners had a clear vision – to create an inviting home for their family, with plenty of opportunities to entertain, play, and relax and unwind. They asked for an interior that was approachable and rugged, with an aesthetic that would stand the test of time. Amy Carman Design was tasked with designing all of the millwork, custom cabinetry and interior architecture throughout, including a private theater, lower level bar, game room and a sport court. A materials palette of reclaimed barn wood, gray-washed oak, natural stone, black windows, handmade and vintage-inspired tile, and a mix of white and stained woodwork help set the stage for the furnishings. This down-to-earth vibe carries through to every piece of furniture, artwork, light fixture and textile in the home, creating an overall sense of warmth and authenticity.
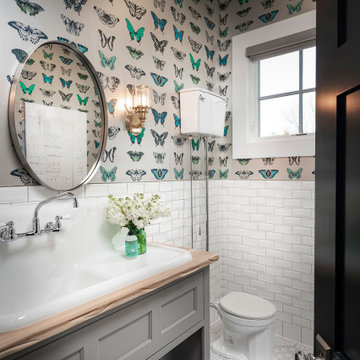
他の地域にあるラグジュアリーな中くらいなトランジショナルスタイルのおしゃれなトイレ・洗面所 (グレーのキャビネット、分離型トイレ、白いタイル、サブウェイタイル、磁器タイルの床、横長型シンク、木製洗面台、白い床、ブラウンの洗面カウンター、落し込みパネル扉のキャビネット) の写真
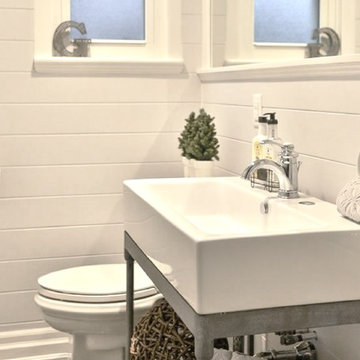
他の地域にあるお手頃価格の小さなトランジショナルスタイルのおしゃれなトイレ・洗面所 (分離型トイレ、グレーの壁、濃色無垢フローリング、横長型シンク、茶色い床) の写真
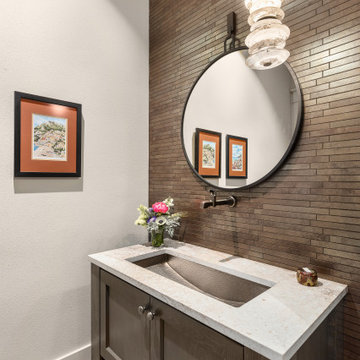
ポートランドにある高級な中くらいなトランジショナルスタイルのおしゃれなトイレ・洗面所 (家具調キャビネット、濃色木目調キャビネット、茶色いタイル、磁器タイル、グレーの壁、淡色無垢フローリング、横長型シンク、クオーツストーンの洗面台、独立型洗面台) の写真

This home was built in 1904 in the historic district of Ladd’s Addition, Portland’s oldest planned residential development. Right Arm Construction remodeled the kitchen, entryway/pantry, powder bath and main bath. Also included was structural work in the basement and upgrading the plumbing and electrical.
Finishes include:
Countertops for all vanities- Pental Quartz, Color: Altea
Kitchen cabinetry: Custom: inlay, shaker style.
Trim: CVG Fir
Custom shelving in Kitchen-Fir with custom fabricated steel brackets
Bath Vanities: Custom: CVG Fir
Tile: United Tile
Powder Bath Floor: hex tile from Oregon Tile & Marble
Light Fixtures for Kitchen & Powder Room: Rejuvenation
Light Fixtures Bathroom: Schoolhouse Electric
Flooring: White Oak
トランジショナルスタイルのトイレ・洗面所 (横長型シンク) の写真
1

