トランジショナルスタイルのトイレ・洗面所 (クッションフロア) の写真
絞り込み:
資材コスト
並び替え:今日の人気順
写真 1〜20 枚目(全 175 枚)
1/3

This large laundry and mudroom with attached powder room is spacious with plenty of room. The benches, cubbies and cabinets help keep everything organized and out of site.
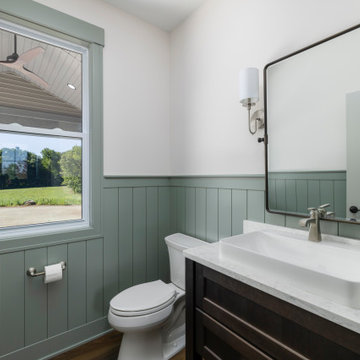
グランドラピッズにあるトランジショナルスタイルのおしゃれなトイレ・洗面所 (シェーカースタイル扉のキャビネット、茶色いキャビネット、クオーツストーンの洗面台、茶色い床、白い洗面カウンター、羽目板の壁、クッションフロア、ベッセル式洗面器) の写真

In this powder room a Waypoint 650F vanity in Cherry Java was installed with an MSI Carrara Mist countertop. The vanity light is Maximum Light International Aurora in oiled rubbed bronzer. A Capital Lighting oval mirror in Mystic finish was installed. Moen Voss collection in polished nickel was installed. Kohler Caxton undermount sink. The flooring is Congoleum Triversa in Warm Gray.

The powder room has the same shiplap as the mudroom/laundry room it is in and above the shiplap is a beautiful cork wallpaper that adds texture and interest to the small space.
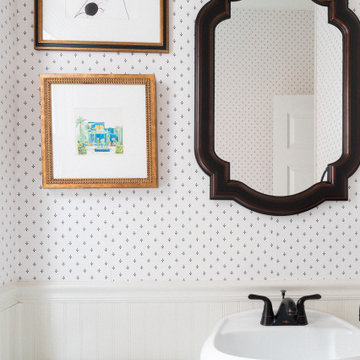
ジャクソンビルにあるトランジショナルスタイルのおしゃれなトイレ・洗面所 (一体型トイレ 、クッションフロア、ペデスタルシンク、黒い床、独立型洗面台、壁紙) の写真
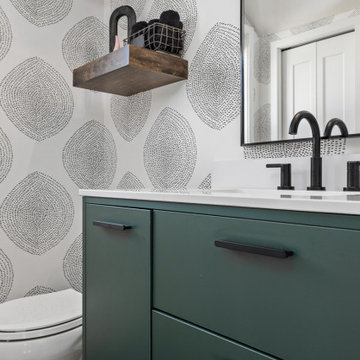
Instead of being builder grade, these clients wanted to stand out so we did some wallpaper that resembles tree trunks, and a little pop of green with the vanity all with transitional fixtures.

フェニックスにある小さなトランジショナルスタイルのおしゃれなトイレ・洗面所 (フラットパネル扉のキャビネット、白いキャビネット、一体型トイレ 、グレーのタイル、モザイクタイル、グレーの壁、クッションフロア、アンダーカウンター洗面器、クオーツストーンの洗面台、グレーの床、白い洗面カウンター、造り付け洗面台) の写真

The powder room was also brought back to life by painting the existing vanity and replacing the countertop. The walls were also changed to white to luminate the space further.

This future rental property has been completely refurbished with a newly constructed extension. Bespoke joinery, lighting design and colour scheme were carefully thought out to create a sense of space and elegant simplicity to appeal to a wide range of future tenants.
Project performed for Susan Clark Interiors.
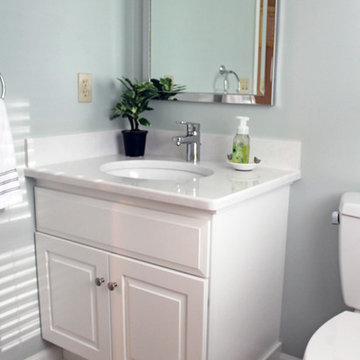
ニューヨークにある小さなトランジショナルスタイルのおしゃれなトイレ・洗面所 (レイズドパネル扉のキャビネット、白いキャビネット、一体型トイレ 、青い壁、クッションフロア、アンダーカウンター洗面器、クオーツストーンの洗面台) の写真
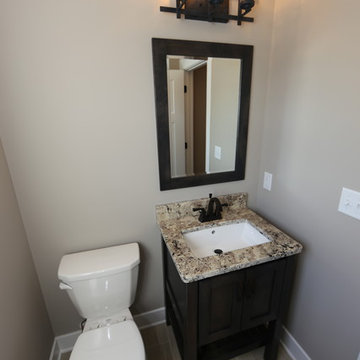
シカゴにある高級な小さなトランジショナルスタイルのおしゃれなトイレ・洗面所 (シェーカースタイル扉のキャビネット、濃色木目調キャビネット、分離型トイレ、グレーの壁、クッションフロア、アンダーカウンター洗面器、御影石の洗面台) の写真
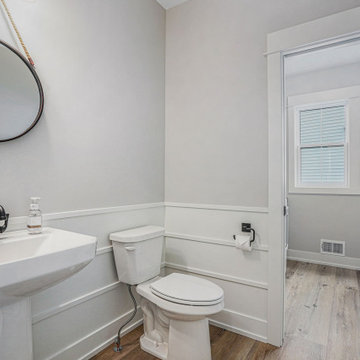
This quiet condo transitions beautifully from indoor living spaces to outdoor. An open concept layout provides the space necessary when family spends time through the holidays! Light gray interiors and transitional elements create a calming space. White beam details in the tray ceiling and stained beams in the vaulted sunroom bring a warm finish to the home.
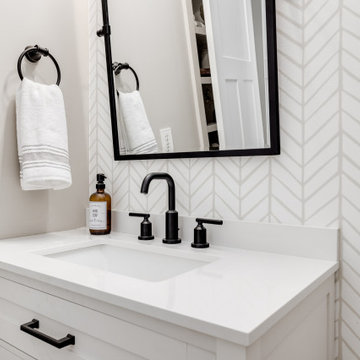
Once their basement remodel was finished they decided that wasn't stressful enough... they needed to tackle every square inch on the main floor. I joke, but this is not for the faint of heart. Being without a kitchen is a major inconvenience, especially with children.
The transformation is a completely different house. The new floors lighten and the kitchen layout is so much more function and spacious. The addition in built-ins with a coffee bar in the kitchen makes the space seem very high end.
The removal of the closet in the back entry and conversion into a built-in locker unit is one of our favorite and most widely done spaces, and for good reason.
The cute little powder is completely updated and is perfect for guests and the daily use of homeowners.
The homeowners did some work themselves, some with their subcontractors, and the rest with our general contractor, Tschida Construction.
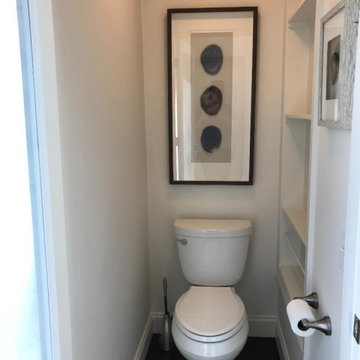
The commode once faced the other direction but by turning it 90* we were able to maximize the shower area. Now the doorway is where the tub once was.
Notice the storage for toilet paper and small towels as well as a magazine wrack for the reader in the house!
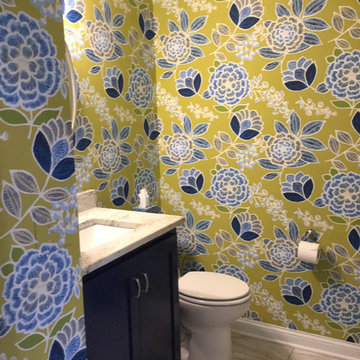
We wanted to make this powder room "lively" and thus no need for art.
コロンバスにあるお手頃価格の小さなトランジショナルスタイルのおしゃれなトイレ・洗面所 (シェーカースタイル扉のキャビネット、青いキャビネット、分離型トイレ、マルチカラーの壁、アンダーカウンター洗面器、御影石の洗面台、クッションフロア、白い床) の写真
コロンバスにあるお手頃価格の小さなトランジショナルスタイルのおしゃれなトイレ・洗面所 (シェーカースタイル扉のキャビネット、青いキャビネット、分離型トイレ、マルチカラーの壁、アンダーカウンター洗面器、御影石の洗面台、クッションフロア、白い床) の写真
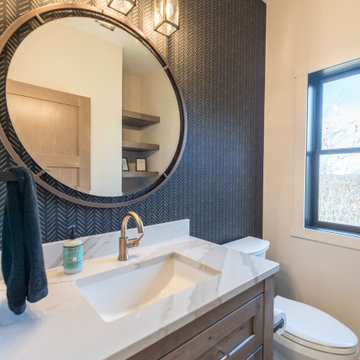
ミネアポリスにあるお手頃価格の小さなトランジショナルスタイルのおしゃれなトイレ・洗面所 (シェーカースタイル扉のキャビネット、中間色木目調キャビネット、分離型トイレ、クッションフロア、アンダーカウンター洗面器、クオーツストーンの洗面台、ベージュの床、ベージュのカウンター、造り付け洗面台、壁紙) の写真
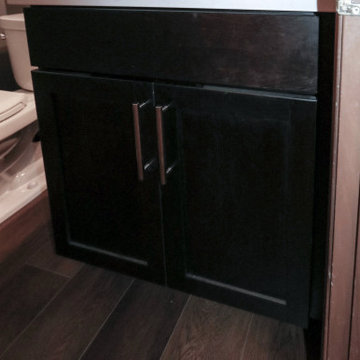
Medallion Lancaster Cherry Vanity in Onyx finish with Antique White 2cm quartz countertop. A Kohler ?Cimarron comfort height toilet in white and Kichler Black rectangular framed vanity mirror. Moen Madison accessories in Pewter finish. Homecrest Oasis Warm Embers luxury vinyl tile flooring.
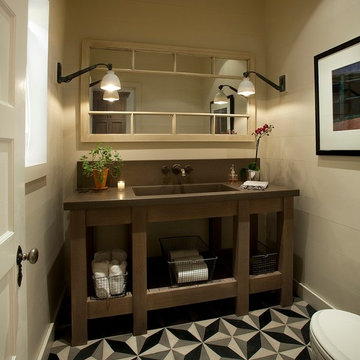
Dino Tonn
フェニックスにある中くらいなトランジショナルスタイルのおしゃれなトイレ・洗面所 (オープンシェルフ、濃色木目調キャビネット、ベージュの壁、クッションフロア、一体型シンク) の写真
フェニックスにある中くらいなトランジショナルスタイルのおしゃれなトイレ・洗面所 (オープンシェルフ、濃色木目調キャビネット、ベージュの壁、クッションフロア、一体型シンク) の写真
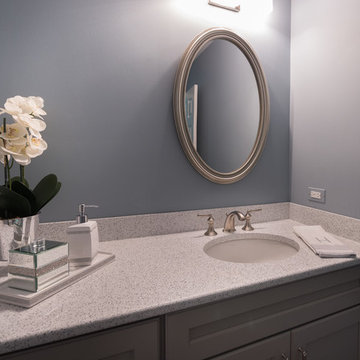
Complete Townhome Remodel- Beautiful refreshing clean lines from Floor to Ceiling, A monochromatic color scheme of white, cream, gray with hints of blue and grayish-green and mixed brushed nickel and chrome fixtures.
Kitchen, 2 1/2 Bathrooms, Staircase, Halls, Den, Bedrooms. Ted Glasoe
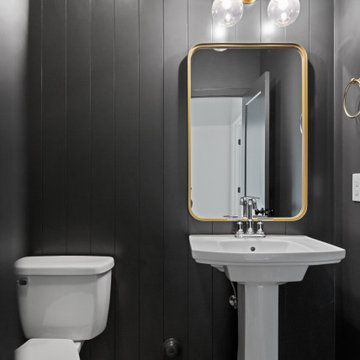
Moody Powder Room
他の地域にある高級な小さなトランジショナルスタイルのおしゃれなトイレ・洗面所 (グレーの壁、クッションフロア、ペデスタルシンク、茶色い床、塗装板張りの壁) の写真
他の地域にある高級な小さなトランジショナルスタイルのおしゃれなトイレ・洗面所 (グレーの壁、クッションフロア、ペデスタルシンク、茶色い床、塗装板張りの壁) の写真
トランジショナルスタイルのトイレ・洗面所 (クッションフロア) の写真
1