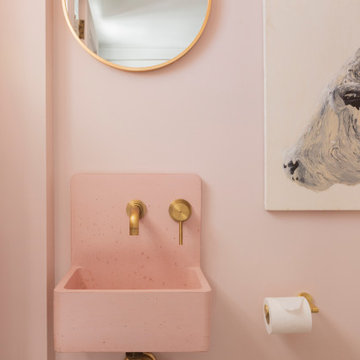トランジショナルスタイルのトイレ・洗面所 (分離型トイレ) の写真
絞り込み:
資材コスト
並び替え:今日の人気順
写真 1〜20 枚目(全 2,680 枚)
1/3

Moroccan Fish Scales in all white were the perfect choice to brighten and liven this small partial bath! Using a unique tile shape while keeping a monochromatic white theme is a great way to add pizazz to a bathroom that you and all your guests will love.
Large Moroccan Fish Scales – 301 Marshmallow

シアトルにあるトランジショナルスタイルのおしゃれなトイレ・洗面所 (淡色木目調キャビネット、分離型トイレ、白い壁、ベッセル式洗面器、木製洗面台、茶色い床、白いタイル、セラミックタイル、オープンシェルフ) の写真

The guest powder room has a floating weathered wood vanity with gold accents and fixtures. A textured gray wallpaper with gold accents ties it all together.

Dark powder room with tile chair rail
シカゴにある高級な小さなトランジショナルスタイルのおしゃれなトイレ・洗面所 (分離型トイレ、黒いタイル、ライムストーンタイル、黒い壁、磁器タイルの床、ペデスタルシンク、マルチカラーの床) の写真
シカゴにある高級な小さなトランジショナルスタイルのおしゃれなトイレ・洗面所 (分離型トイレ、黒いタイル、ライムストーンタイル、黒い壁、磁器タイルの床、ペデスタルシンク、マルチカラーの床) の写真

Powder Room remodel in Melrose, MA. Navy blue three-drawer vanity accented with a champagne bronze faucet and hardware, oversized mirror and flanking sconces centered on the main wall above the vanity and toilet, marble mosaic floor tile, and fresh & fun medallion wallpaper from Serena & Lily.

This 1966 contemporary home was completely renovated into a beautiful, functional home with an up-to-date floor plan more fitting for the way families live today. Removing all of the existing kitchen walls created the open concept floor plan. Adding an addition to the back of the house extended the family room. The first floor was also reconfigured to add a mudroom/laundry room and the first floor powder room was transformed into a full bath. A true master suite with spa inspired bath and walk-in closet was made possible by reconfiguring the existing space and adding an addition to the front of the house.

Photography4MLS
ダラスにある小さなトランジショナルスタイルのおしゃれなトイレ・洗面所 (ペデスタルシンク、分離型トイレ、茶色いタイル、セラミックタイル、茶色い壁、磁器タイルの床、照明) の写真
ダラスにある小さなトランジショナルスタイルのおしゃれなトイレ・洗面所 (ペデスタルシンク、分離型トイレ、茶色いタイル、セラミックタイル、茶色い壁、磁器タイルの床、照明) の写真

Under the stair powder room with black and white geometric floor tile and an adorable pink wall mounted sink with brushed brass wall mounted faucet
ニューヨークにある高級な小さなトランジショナルスタイルのおしゃれなトイレ・洗面所 (分離型トイレ、ピンクの壁、セメントタイルの床、壁付け型シンク、黒い床、ピンクの洗面カウンター) の写真
ニューヨークにある高級な小さなトランジショナルスタイルのおしゃれなトイレ・洗面所 (分離型トイレ、ピンクの壁、セメントタイルの床、壁付け型シンク、黒い床、ピンクの洗面カウンター) の写真

シャーロットにあるお手頃価格の小さなトランジショナルスタイルのおしゃれなトイレ・洗面所 (落し込みパネル扉のキャビネット、青いキャビネット、分離型トイレ、マルチカラーの壁、木目調タイルの床、一体型シンク、クオーツストーンの洗面台、茶色い床、白い洗面カウンター、造り付け洗面台、壁紙) の写真

フィラデルフィアにある中くらいなトランジショナルスタイルのおしゃれなトイレ・洗面所 (濃色木目調キャビネット、分離型トイレ、白いタイル、セラミックタイル、グレーの壁、ベッセル式洗面器、黒い床、白い洗面カウンター、造り付け洗面台、壁紙) の写真

This sophisticated powder bath creates a "wow moment" for guests when they turn the corner. The large geometric pattern on the wallpaper adds dimension and a tactile beaded texture. The custom black and gold vanity cabinet is the star of the show with its brass inlay around the cabinet doors and matching brass hardware. A lovely black and white marble top graces the vanity and compliments the wallpaper. The custom black and gold mirror and a golden lantern complete the space. Finally, white oak wood floors add a touch of warmth and a hot pink orchid packs a colorful punch.

Update of powder room - aqua smoke paint color by PPG, Bertch cabinetry with solid surface white counter, faucet by Brizo in a brushed bronze finish.

ボストンにあるお手頃価格の小さなトランジショナルスタイルのおしゃれなトイレ・洗面所 (家具調キャビネット、青いキャビネット、分離型トイレ、白いタイル、サブウェイタイル、青い壁、無垢フローリング、壁付け型シンク、独立型洗面台、壁紙) の写真

ニューヨークにあるお手頃価格の小さなトランジショナルスタイルのおしゃれなトイレ・洗面所 (フラットパネル扉のキャビネット、白いキャビネット、分離型トイレ、黄色いタイル、セラミックタイル、白い壁、磁器タイルの床、一体型シンク、グレーの床、フローティング洗面台、壁紙) の写真

Photography: Garett + Carrie Buell of Studiobuell/ studiobuell.com
ナッシュビルにある小さなトランジショナルスタイルのおしゃれなトイレ・洗面所 (家具調キャビネット、濃色木目調キャビネット、分離型トイレ、一体型シンク、大理石の洗面台、白い洗面カウンター、独立型洗面台、壁紙、マルチカラーの壁、無垢フローリング、茶色い床) の写真
ナッシュビルにある小さなトランジショナルスタイルのおしゃれなトイレ・洗面所 (家具調キャビネット、濃色木目調キャビネット、分離型トイレ、一体型シンク、大理石の洗面台、白い洗面カウンター、独立型洗面台、壁紙、マルチカラーの壁、無垢フローリング、茶色い床) の写真

ナッシュビルにあるお手頃価格の小さなトランジショナルスタイルのおしゃれなトイレ・洗面所 (シェーカースタイル扉のキャビネット、白いキャビネット、分離型トイレ、白い壁、モザイクタイル、ペデスタルシンク、白い床、壁紙) の写真

オースティンにある高級な中くらいなトランジショナルスタイルのおしゃれなトイレ・洗面所 (シェーカースタイル扉のキャビネット、白いキャビネット、分離型トイレ、青いタイル、白い壁、大理石の床、アンダーカウンター洗面器、白い床、白い洗面カウンター、フローティング洗面台、クロスの天井) の写真

ミネアポリスにあるトランジショナルスタイルのおしゃれなトイレ・洗面所 (シェーカースタイル扉のキャビネット、淡色木目調キャビネット、分離型トイレ、黒い壁、モザイクタイル、アンダーカウンター洗面器、白い床、白い洗面カウンター、造り付け洗面台、塗装板張りの壁) の写真

Transitional moody powder room incorporating classic pieces to achieve an elegant and timeless design.
デトロイトにある小さなトランジショナルスタイルのおしゃれなトイレ・洗面所 (シェーカースタイル扉のキャビネット、白いキャビネット、分離型トイレ、グレーの壁、セラミックタイルの床、アンダーカウンター洗面器、珪岩の洗面台、白い床、グレーの洗面カウンター、独立型洗面台) の写真
デトロイトにある小さなトランジショナルスタイルのおしゃれなトイレ・洗面所 (シェーカースタイル扉のキャビネット、白いキャビネット、分離型トイレ、グレーの壁、セラミックタイルの床、アンダーカウンター洗面器、珪岩の洗面台、白い床、グレーの洗面カウンター、独立型洗面台) の写真

The powder room includes gold fixtures and hardware, and a freestanding furniture-style vanity.
ワシントンD.C.にある高級な中くらいなトランジショナルスタイルのおしゃれなトイレ・洗面所 (シェーカースタイル扉のキャビネット、グレーのキャビネット、分離型トイレ、白い壁、無垢フローリング、アンダーカウンター洗面器、クオーツストーンの洗面台、茶色い床、白い洗面カウンター、独立型洗面台、壁紙) の写真
ワシントンD.C.にある高級な中くらいなトランジショナルスタイルのおしゃれなトイレ・洗面所 (シェーカースタイル扉のキャビネット、グレーのキャビネット、分離型トイレ、白い壁、無垢フローリング、アンダーカウンター洗面器、クオーツストーンの洗面台、茶色い床、白い洗面カウンター、独立型洗面台、壁紙) の写真
トランジショナルスタイルのトイレ・洗面所 (分離型トイレ) の写真
1