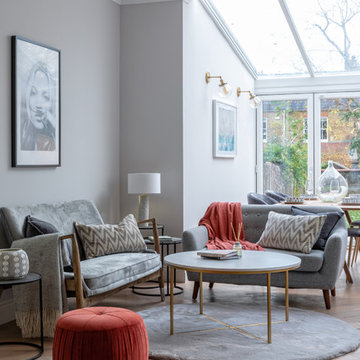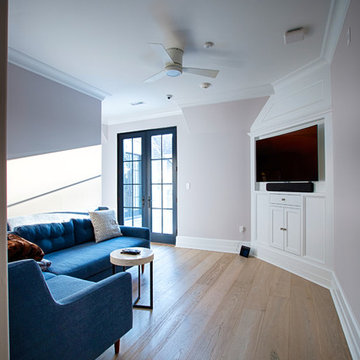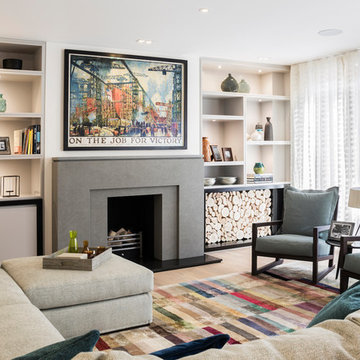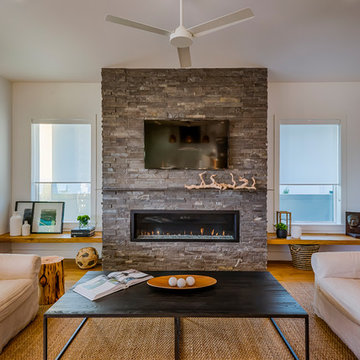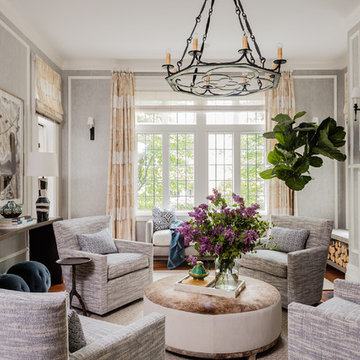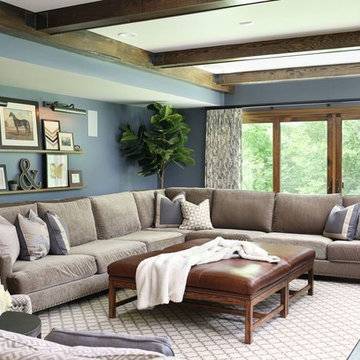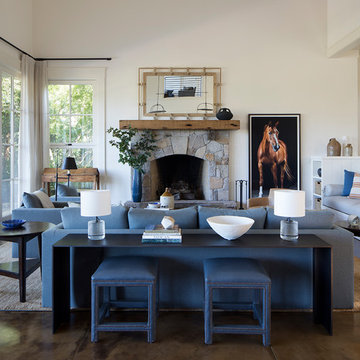トランジショナルスタイルのリビング (茶色い床) の写真
絞り込み:
資材コスト
並び替え:今日の人気順
写真 2421〜2440 枚目(全 26,650 枚)
1/3
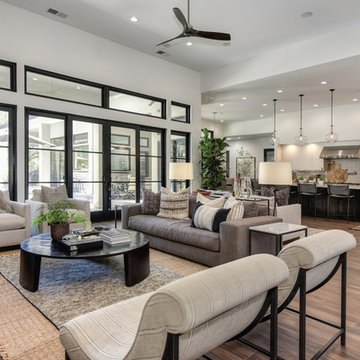
サクラメントにある高級な広いトランジショナルスタイルのおしゃれなリビング (白い壁、無垢フローリング、横長型暖炉、漆喰の暖炉まわり、壁掛け型テレビ、茶色い床) の写真
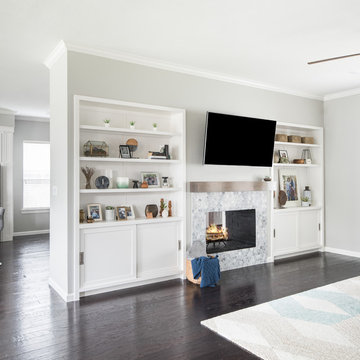
ダラスにある広いトランジショナルスタイルのおしゃれなLDK (グレーの壁、濃色無垢フローリング、両方向型暖炉、タイルの暖炉まわり、壁掛け型テレビ、茶色い床) の写真
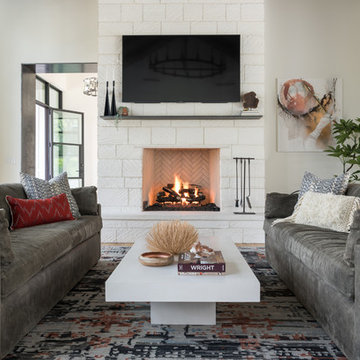
オースティンにあるトランジショナルスタイルのおしゃれなリビング (白い壁、淡色無垢フローリング、標準型暖炉、タイルの暖炉まわり、壁掛け型テレビ、茶色い床) の写真
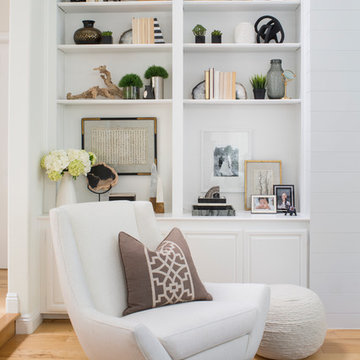
Meghan Bob Photography
ロサンゼルスにある高級な中くらいなトランジショナルスタイルのおしゃれなLDK (白い壁、淡色無垢フローリング、両方向型暖炉、石材の暖炉まわり、テレビなし、茶色い床) の写真
ロサンゼルスにある高級な中くらいなトランジショナルスタイルのおしゃれなLDK (白い壁、淡色無垢フローリング、両方向型暖炉、石材の暖炉まわり、テレビなし、茶色い床) の写真
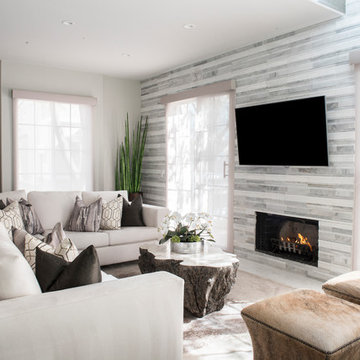
Design by 27 Diamonds Interior Design
www.27diamonds.com
オレンジカウンティにある中くらいなトランジショナルスタイルのおしゃれなリビング (グレーの壁、標準型暖炉、壁掛け型テレビ、茶色い床、無垢フローリング、石材の暖炉まわり) の写真
オレンジカウンティにある中くらいなトランジショナルスタイルのおしゃれなリビング (グレーの壁、標準型暖炉、壁掛け型テレビ、茶色い床、無垢フローリング、石材の暖炉まわり) の写真
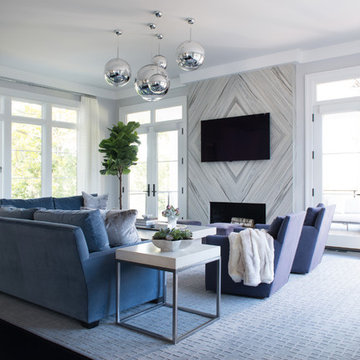
ニューヨークにある中くらいなトランジショナルスタイルのおしゃれなリビング (グレーの壁、濃色無垢フローリング、標準型暖炉、タイルの暖炉まわり、壁掛け型テレビ、茶色い床) の写真
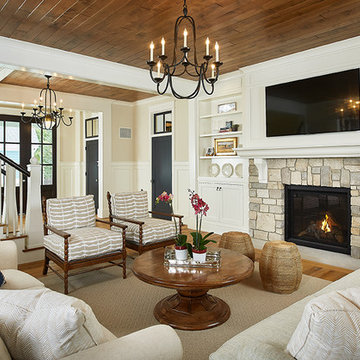
The best of the past and present meet in this distinguished design. Custom craftsmanship and distinctive detailing give this lakefront residence its vintage flavor while an open and light-filled floor plan clearly mark it as contemporary. With its interesting shingled roof lines, abundant windows with decorative brackets and welcoming porch, the exterior takes in surrounding views while the interior meets and exceeds contemporary expectations of ease and comfort. The main level features almost 3,000 square feet of open living, from the charming entry with multiple window seats and built-in benches to the central 15 by 22-foot kitchen, 22 by 18-foot living room with fireplace and adjacent dining and a relaxing, almost 300-square-foot screened-in porch. Nearby is a private sitting room and a 14 by 15-foot master bedroom with built-ins and a spa-style double-sink bath with a beautiful barrel-vaulted ceiling. The main level also includes a work room and first floor laundry, while the 2,165-square-foot second level includes three bedroom suites, a loft and a separate 966-square-foot guest quarters with private living area, kitchen and bedroom. Rounding out the offerings is the 1,960-square-foot lower level, where you can rest and recuperate in the sauna after a workout in your nearby exercise room. Also featured is a 21 by 18-family room, a 14 by 17-square-foot home theater, and an 11 by 12-foot guest bedroom suite.
Photography: Ashley Avila Photography & Fulview Builder: J. Peterson Homes Interior Design: Vision Interiors by Visbeen
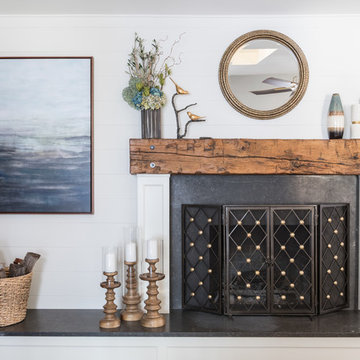
This fireplace used to be a wall of brick with a brick hearth to match! We covered the wall with white shiplap and covered the hearth with some detailed out white wood work and a black slab of stone on top. We brought in an antique timber for the mantle and secured it with these large bolts. It is a perfect combination of traditional and farmhouse decor. Just a little more refined.
Photos by Michael Hunter Photography
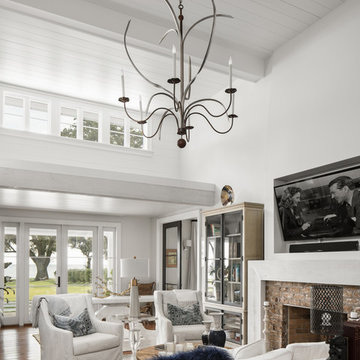
Living room of Farmhouse style beach house in Pass Christian Mississippi photographed for Watters Architecture by Birmingham Alabama based architectural and interiors photographer Tommy Daspit. See more of his work at http://tommydaspit.com
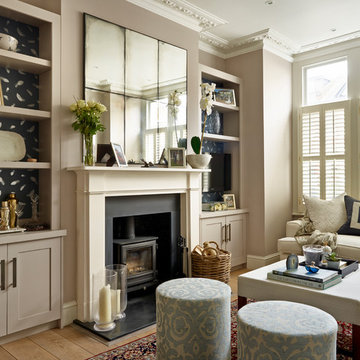
Nick Smith
ロンドンにあるトランジショナルスタイルのおしゃれなリビング (壁掛け型テレビ、茶色い床、ベージュの壁、無垢フローリング、薪ストーブ、金属の暖炉まわり) の写真
ロンドンにあるトランジショナルスタイルのおしゃれなリビング (壁掛け型テレビ、茶色い床、ベージュの壁、無垢フローリング、薪ストーブ、金属の暖炉まわり) の写真
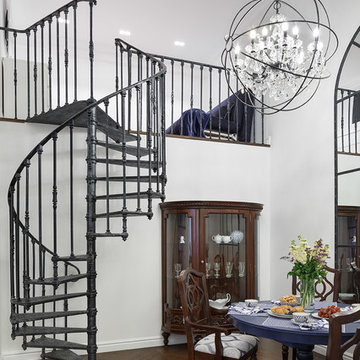
design: J. Bundakova
photo: I. Sorokin
サンクトペテルブルクにあるトランジショナルスタイルのおしゃれなリビングロフト (白い壁、濃色無垢フローリング、テレビなし、茶色い床) の写真
サンクトペテルブルクにあるトランジショナルスタイルのおしゃれなリビングロフト (白い壁、濃色無垢フローリング、テレビなし、茶色い床) の写真
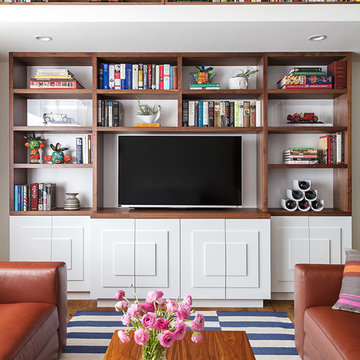
Michele Lee Willson
サンフランシスコにあるトランジショナルスタイルのおしゃれな独立型リビング (白い壁、据え置き型テレビ、茶色い床、濃色無垢フローリング) の写真
サンフランシスコにあるトランジショナルスタイルのおしゃれな独立型リビング (白い壁、据え置き型テレビ、茶色い床、濃色無垢フローリング) の写真
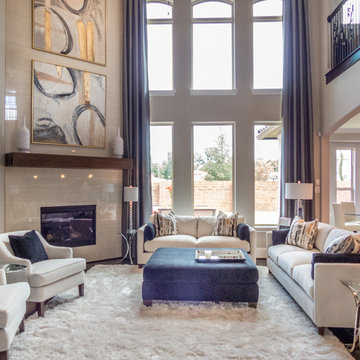
ヒューストンにあるお手頃価格の広いトランジショナルスタイルのおしゃれなLDK (ミュージックルーム、ベージュの壁、濃色無垢フローリング、標準型暖炉、タイルの暖炉まわり、据え置き型テレビ、茶色い床) の写真
トランジショナルスタイルのリビング (茶色い床) の写真
122
