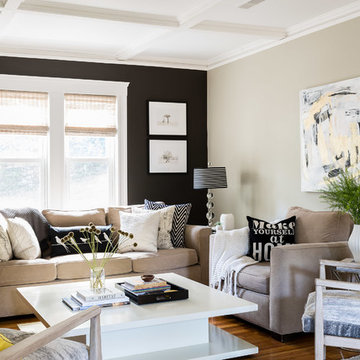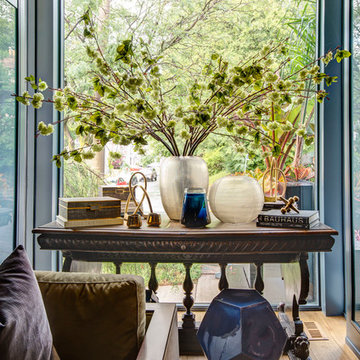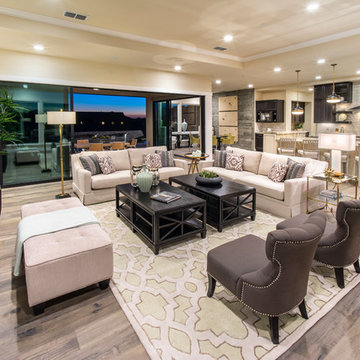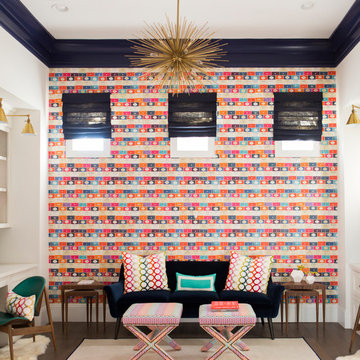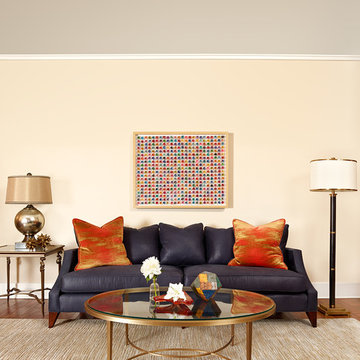トランジショナルスタイルのリビング (茶色い床、マルチカラーの壁) の写真
絞り込み:
資材コスト
並び替え:今日の人気順
写真 1〜20 枚目(全 206 枚)
1/4
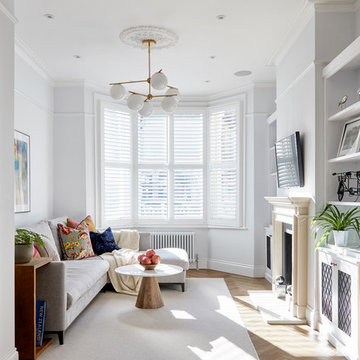
©Anna Stathaki
ロンドンにあるトランジショナルスタイルのおしゃれな独立型リビング (マルチカラーの壁、無垢フローリング、標準型暖炉、壁掛け型テレビ、茶色い床) の写真
ロンドンにあるトランジショナルスタイルのおしゃれな独立型リビング (マルチカラーの壁、無垢フローリング、標準型暖炉、壁掛け型テレビ、茶色い床) の写真
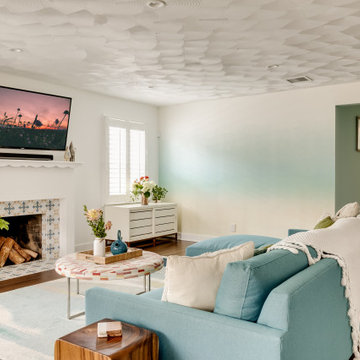
ロサンゼルスにあるトランジショナルスタイルのおしゃれなリビング (マルチカラーの壁、濃色無垢フローリング、標準型暖炉、タイルの暖炉まわり、壁掛け型テレビ、茶色い床、青いソファ) の写真
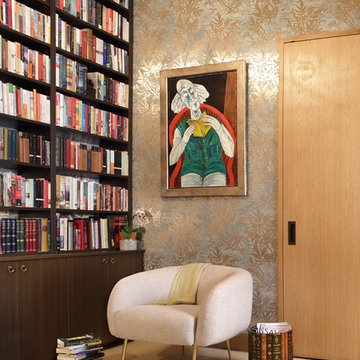
ニューヨークにある中くらいなトランジショナルスタイルのおしゃれなリビングロフト (ライブラリー、マルチカラーの壁、淡色無垢フローリング、茶色い床) の写真
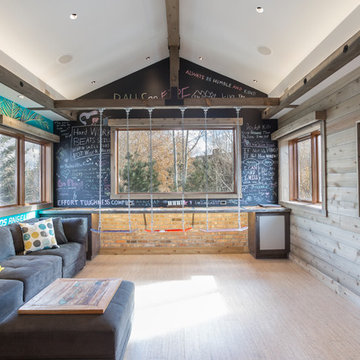
Darryl Dobson
ソルトレイクシティにある高級な広いトランジショナルスタイルのおしゃれなリビング (マルチカラーの壁、淡色無垢フローリング、暖炉なし、埋込式メディアウォール、茶色い床) の写真
ソルトレイクシティにある高級な広いトランジショナルスタイルのおしゃれなリビング (マルチカラーの壁、淡色無垢フローリング、暖炉なし、埋込式メディアウォール、茶色い床) の写真

Modern minimalist lodge style media wall design with custom hardwood heavy beam fireplace mantel and hearth, and modern horizontal fireplace. Featuring custom stacked stone and hidden custom accent lighting. Custom designed by DAGR Design.
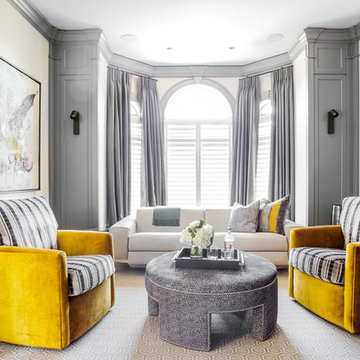
Drew Hadley photographs
モントリオールにあるトランジショナルスタイルのおしゃれなリビング (マルチカラーの壁、濃色無垢フローリング、茶色い床) の写真
モントリオールにあるトランジショナルスタイルのおしゃれなリビング (マルチカラーの壁、濃色無垢フローリング、茶色い床) の写真
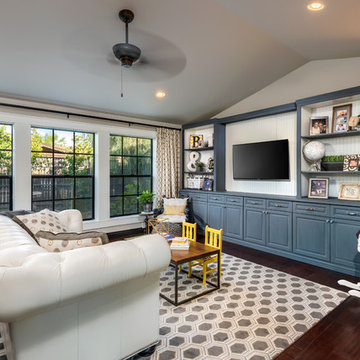
Inckx Photography
フェニックスにある高級な広いトランジショナルスタイルのおしゃれなLDK (濃色無垢フローリング、壁掛け型テレビ、マルチカラーの壁、暖炉なし、茶色い床) の写真
フェニックスにある高級な広いトランジショナルスタイルのおしゃれなLDK (濃色無垢フローリング、壁掛け型テレビ、マルチカラーの壁、暖炉なし、茶色い床) の写真
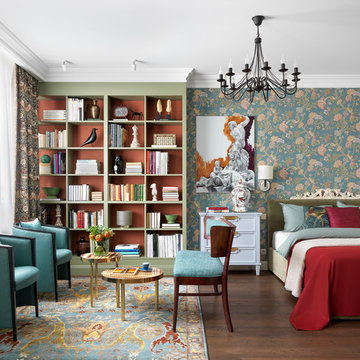
Архитектор и дизайнер Олеся Шляхтина
モスクワにあるトランジショナルスタイルのおしゃれなLDK (マルチカラーの壁、濃色無垢フローリング、茶色い床) の写真
モスクワにあるトランジショナルスタイルのおしゃれなLDK (マルチカラーの壁、濃色無垢フローリング、茶色い床) の写真
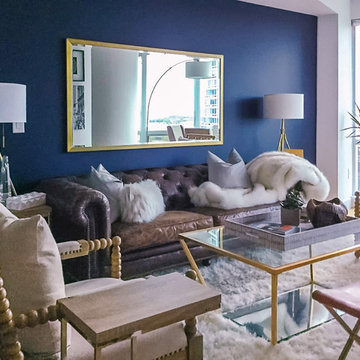
The room is now ready for lounging and/or entertaining. The deep, comfortable, classic Chesterfield leather sofa is a modern way to introduce a classic piece. By incorporating additional seating, x-stools, and minimal accent tables, we delivered on our client's wish for a space that can easily accommodate a group of 7 (seats 11 people including the dining nook). The integration of mirrored and glass surfaces reflects the natural light from the oversized windows balancing out the heavier pieces and textures to maintain an open and airy feel.
Photography: NICHEdg

Family Room
シカゴにある高級な広いトランジショナルスタイルのおしゃれなリビング (濃色無垢フローリング、茶色い床、マルチカラーの壁、標準型暖炉) の写真
シカゴにある高級な広いトランジショナルスタイルのおしゃれなリビング (濃色無垢フローリング、茶色い床、マルチカラーの壁、標準型暖炉) の写真
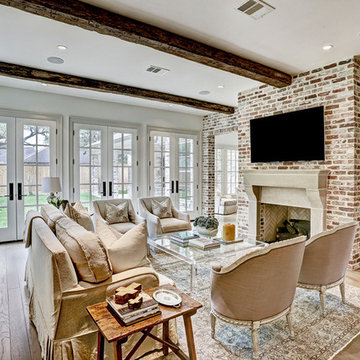
This transitional-style open concept living room features reclaimed wood beams, plenty of natural lighting, and an interior fireplace with a custom stone mantel.
Custom home built by Southern Green Builders. Interior design & selections by Nest & Cot. Photography by TK Images.
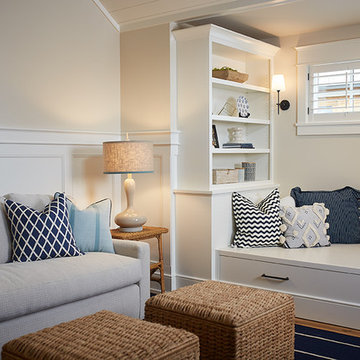
Builder: J. Peterson Homes
Interior Design: Vision Interiors by Visbeen
Photographer: Ashley Avila Photography
The best of the past and present meet in this distinguished design. Custom craftsmanship and distinctive detailing give this lakefront residence its vintage flavor while an open and light-filled floor plan clearly mark it as contemporary. With its interesting shingled roof lines, abundant windows with decorative brackets and welcoming porch, the exterior takes in surrounding views while the interior meets and exceeds contemporary expectations of ease and comfort. The main level features almost 3,000 square feet of open living, from the charming entry with multiple window seats and built-in benches to the central 15 by 22-foot kitchen, 22 by 18-foot living room with fireplace and adjacent dining and a relaxing, almost 300-square-foot screened-in porch. Nearby is a private sitting room and a 14 by 15-foot master bedroom with built-ins and a spa-style double-sink bath with a beautiful barrel-vaulted ceiling. The main level also includes a work room and first floor laundry, while the 2,165-square-foot second level includes three bedroom suites, a loft and a separate 966-square-foot guest quarters with private living area, kitchen and bedroom. Rounding out the offerings is the 1,960-square-foot lower level, where you can rest and recuperate in the sauna after a workout in your nearby exercise room. Also featured is a 21 by 18-family room, a 14 by 17-square-foot home theater, and an 11 by 12-foot guest bedroom suite.
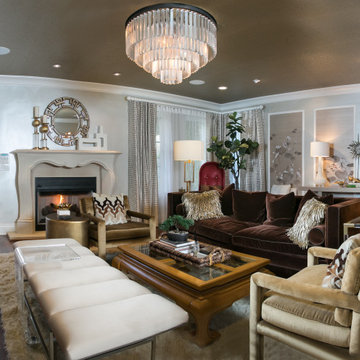
他の地域にある広いトランジショナルスタイルのおしゃれなリビング (マルチカラーの壁、濃色無垢フローリング、標準型暖炉、石材の暖炉まわり、テレビなし、茶色い床) の写真
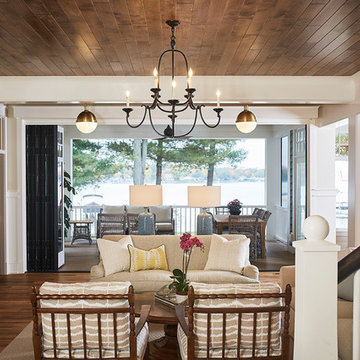
Interior Design: Vision Interiors by Visbeen
Builder: J. Peterson Homes
Photographer: Ashley Avila Photography
The best of the past and present meet in this distinguished design. Custom craftsmanship and distinctive detailing give this lakefront residence its vintage flavor while an open and light-filled floor plan clearly mark it as contemporary. With its interesting shingled roof lines, abundant windows with decorative brackets and welcoming porch, the exterior takes in surrounding views while the interior meets and exceeds contemporary expectations of ease and comfort. The main level features almost 3,000 square feet of open living, from the charming entry with multiple window seats and built-in benches to the central 15 by 22-foot kitchen, 22 by 18-foot living room with fireplace and adjacent dining and a relaxing, almost 300-square-foot screened-in porch. Nearby is a private sitting room and a 14 by 15-foot master bedroom with built-ins and a spa-style double-sink bath with a beautiful barrel-vaulted ceiling. The main level also includes a work room and first floor laundry, while the 2,165-square-foot second level includes three bedroom suites, a loft and a separate 966-square-foot guest quarters with private living area, kitchen and bedroom. Rounding out the offerings is the 1,960-square-foot lower level, where you can rest and recuperate in the sauna after a workout in your nearby exercise room. Also featured is a 21 by 18-family room, a 14 by 17-square-foot home theater, and an 11 by 12-foot guest bedroom suite.
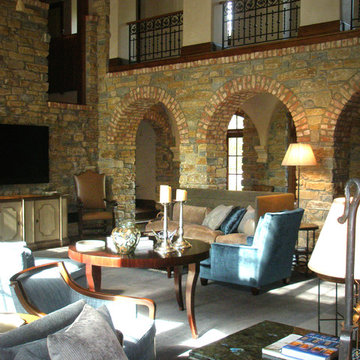
view from Living Room back to arcaded hallways of the First and Second Floors
photo by Donald Beck
シンシナティにある高級な広いトランジショナルスタイルのおしゃれなLDK (マルチカラーの壁、濃色無垢フローリング、暖炉なし、壁掛け型テレビ、茶色い床) の写真
シンシナティにある高級な広いトランジショナルスタイルのおしゃれなLDK (マルチカラーの壁、濃色無垢フローリング、暖炉なし、壁掛け型テレビ、茶色い床) の写真
トランジショナルスタイルのリビング (茶色い床、マルチカラーの壁) の写真
1
