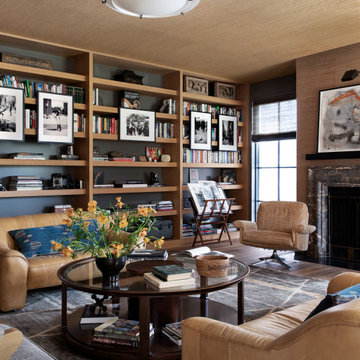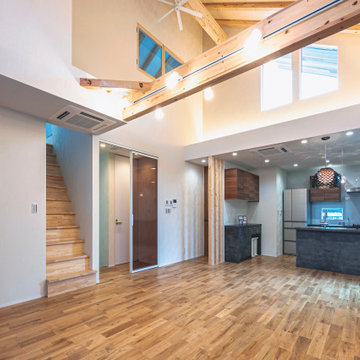トランジショナルスタイルのリビング (クロスの天井、茶色い床) の写真
絞り込み:
資材コスト
並び替え:今日の人気順
写真 1〜20 枚目(全 27 枚)
1/4
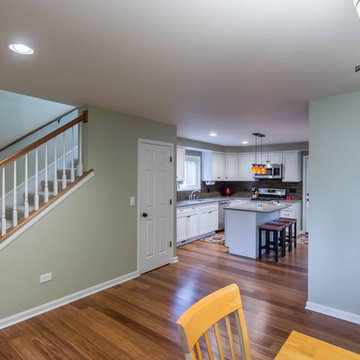
One Bedroom was removed to create a large Living and Dining space, directly off the entry. The Kitchen and Stair to the new second floor are open to the living spaces, as well.. The existing first floor Hall Bath and one Bedroom remain.
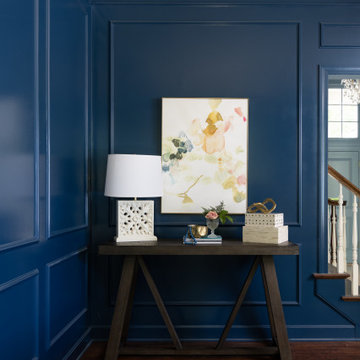
カンザスシティにあるトランジショナルスタイルのおしゃれなリビング (青い壁、濃色無垢フローリング、標準型暖炉、タイルの暖炉まわり、テレビなし、茶色い床、クロスの天井、羽目板の壁) の写真

デトロイトにある高級な広いトランジショナルスタイルのおしゃれなLDK (ベージュの壁、淡色無垢フローリング、標準型暖炉、木材の暖炉まわり、茶色い床、クロスの天井) の写真
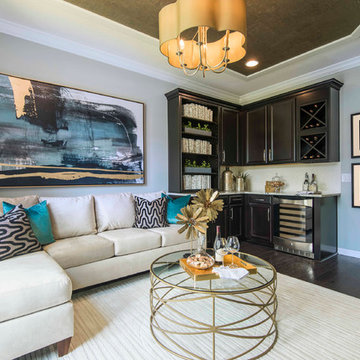
This room, off the main hall, was transformed into a unique his-and-hers sitting area and home bar. The oversize artwork sets the tone for the color palette of ivory, black, gold and vibrant turquoise.
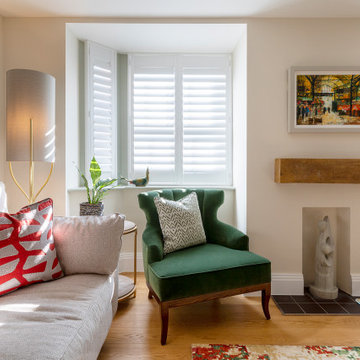
オックスフォードシャーにある高級な中くらいなトランジショナルスタイルのおしゃれなリビング (塗装フローリング、茶色い床、クロスの天井、壁紙) の写真
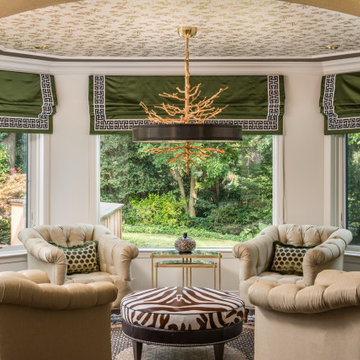
This glamorous sitting room area is the perfect spot for intimate gatherings. It is a blend of the homeowner's furnishings - the four club chairs and the oriental rug - with a variety of new pieces.
I spiced things up by introducing a deep leaf green color in the opulent faux silk roman shades, as well as in the custom designed throw pillows. A bold zebra print and leather circular ottoman together with gold metal nesting tables and bar cart have been added.
Above the bar cart, black and white classic photography gives the space a chic and retro feel. The crowning glory is the organic branches chandelier, which casts a beautiful warm glow in the evenings, adding to the inviting mood of the space.
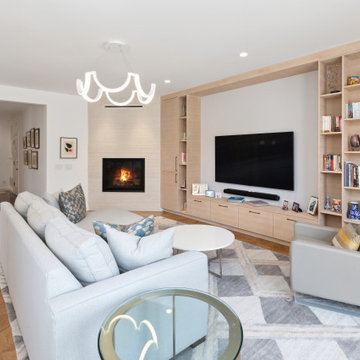
A beautiful flat modern fireplace sits comfortably next to the custom cabinetry on a media wall. The homeowners' own chair creates a conversation corner alongside a new sofa with chaise long. The diamond-patterned rug anchors the seating area.
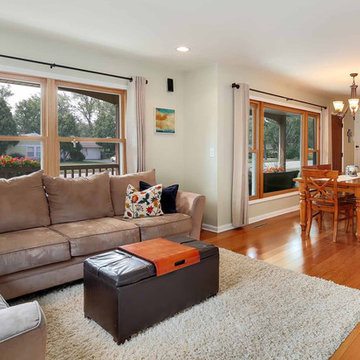
One Bedroom was removed to create a large Living and Dining space, directly off the entry. The Stair was added to the new second floor. The existing first floor Hall Bath and one Bedroom remain.
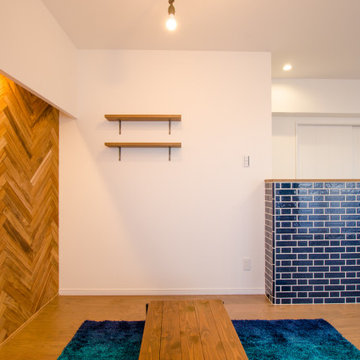
ヘリンボーンが目を惹くリビング。
ちょっとした小物を飾る棚も設置しました。
タイル壁の向こうはパソコンスペースで、仕切られているから気兼ねなく作業できます。
他の地域にあるトランジショナルスタイルのおしゃれなリビング (白い壁、無垢フローリング、暖炉なし、テレビなし、茶色い床、クロスの天井、壁紙、白い天井) の写真
他の地域にあるトランジショナルスタイルのおしゃれなリビング (白い壁、無垢フローリング、暖炉なし、テレビなし、茶色い床、クロスの天井、壁紙、白い天井) の写真
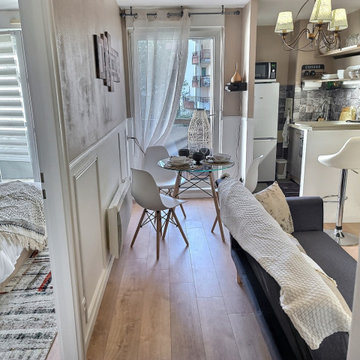
une espace de détente avec classe et élégance !
ストラスブールにある中くらいなトランジショナルスタイルのおしゃれな独立型リビング (ベージュの壁、濃色無垢フローリング、暖炉なし、コーナー型テレビ、茶色い床、クロスの天井、壁紙) の写真
ストラスブールにある中くらいなトランジショナルスタイルのおしゃれな独立型リビング (ベージュの壁、濃色無垢フローリング、暖炉なし、コーナー型テレビ、茶色い床、クロスの天井、壁紙) の写真
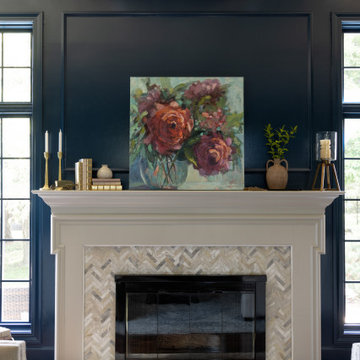
カンザスシティにあるトランジショナルスタイルのおしゃれなリビング (青い壁、濃色無垢フローリング、標準型暖炉、タイルの暖炉まわり、テレビなし、茶色い床、クロスの天井、羽目板の壁) の写真
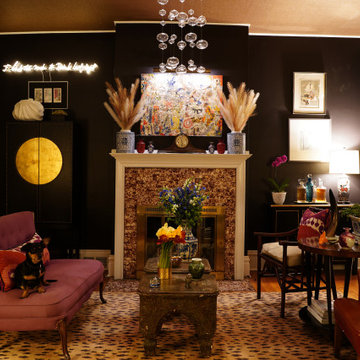
A stunning Black living room with accents of deep fuchsia, orange, hot pink and gold.
他の地域にあるお手頃価格のトランジショナルスタイルのおしゃれな応接間 (黒い壁、無垢フローリング、標準型暖炉、タイルの暖炉まわり、テレビなし、茶色い床、クロスの天井) の写真
他の地域にあるお手頃価格のトランジショナルスタイルのおしゃれな応接間 (黒い壁、無垢フローリング、標準型暖炉、タイルの暖炉まわり、テレビなし、茶色い床、クロスの天井) の写真
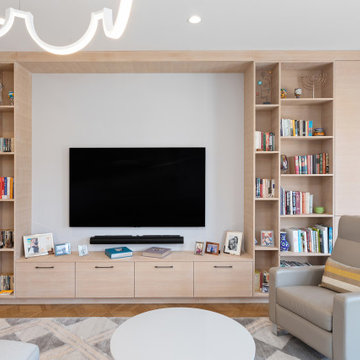
Even a modern family has books and collectibles! Store them beautifully in this custom cabinetry for media, and enjoy reading them in a living room light in color.
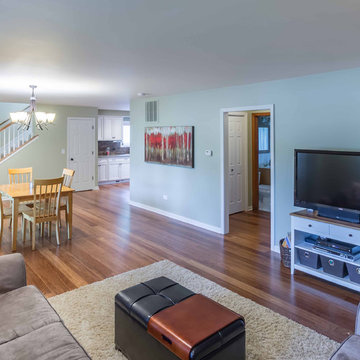
One Bedroom was removed to create a large Living and Dining space, directly off the entry. The Kitchen and Stair to the new second floor are open to the living spaces, as well.. The existing first floor Hall Bath and one Bedroom remain.
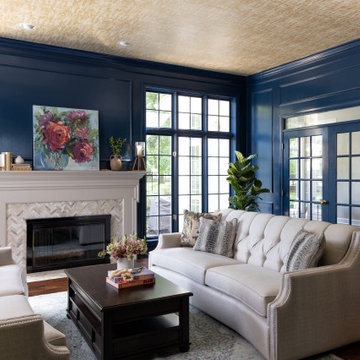
カンザスシティにあるトランジショナルスタイルのおしゃれなリビング (青い壁、濃色無垢フローリング、標準型暖炉、タイルの暖炉まわり、テレビなし、茶色い床、クロスの天井、羽目板の壁) の写真
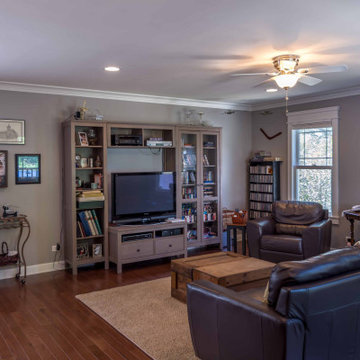
シカゴにある高級な中くらいなトランジショナルスタイルのおしゃれなリビング (グレーの壁、無垢フローリング、暖炉なし、据え置き型テレビ、茶色い床、クロスの天井、羽目板の壁、黒いソファ、白い天井、グレーと黒) の写真
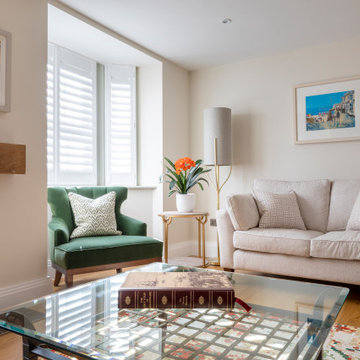
オックスフォードシャーにある高級な中くらいなトランジショナルスタイルのおしゃれなリビング (白い壁、塗装フローリング、茶色い床、クロスの天井、壁紙) の写真
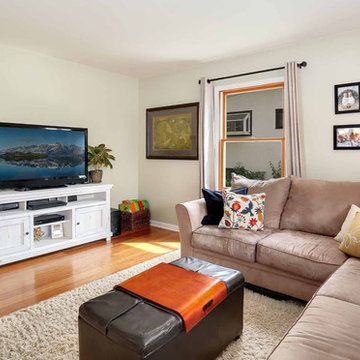
One Bedroom was removed to create a large Living and Dining space, directly off the entry. The Kitchen and Stair to the new second floor are open to the living spaces, as well.. The existing first floor Hall Bath and one Bedroom remain.
トランジショナルスタイルのリビング (クロスの天井、茶色い床) の写真
1
