トランジショナルスタイルのリビング (クロスの天井、茶色い床、全タイプの壁の仕上げ) の写真
絞り込み:
資材コスト
並び替え:今日の人気順
写真 1〜20 枚目(全 20 枚)
1/5
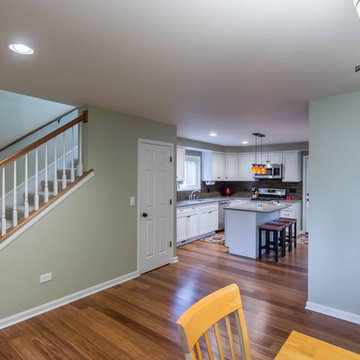
One Bedroom was removed to create a large Living and Dining space, directly off the entry. The Kitchen and Stair to the new second floor are open to the living spaces, as well.. The existing first floor Hall Bath and one Bedroom remain.
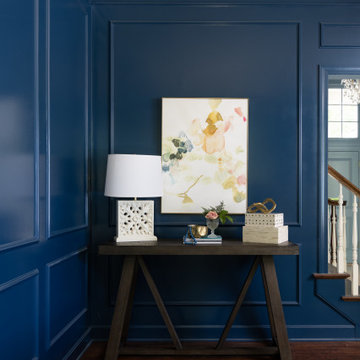
カンザスシティにあるトランジショナルスタイルのおしゃれなリビング (青い壁、濃色無垢フローリング、標準型暖炉、タイルの暖炉まわり、テレビなし、茶色い床、クロスの天井、羽目板の壁) の写真
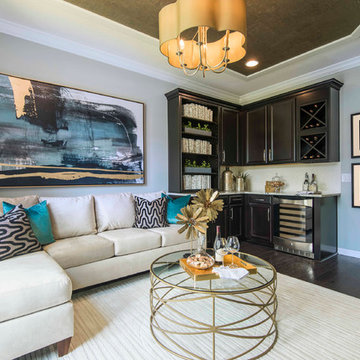
This room, off the main hall, was transformed into a unique his-and-hers sitting area and home bar. The oversize artwork sets the tone for the color palette of ivory, black, gold and vibrant turquoise.
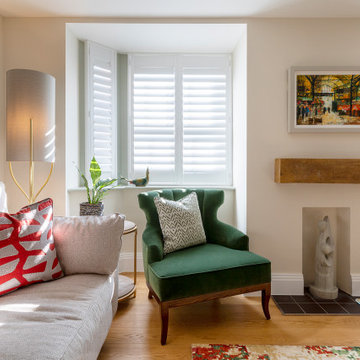
オックスフォードシャーにある高級な中くらいなトランジショナルスタイルのおしゃれなリビング (塗装フローリング、茶色い床、クロスの天井、壁紙) の写真
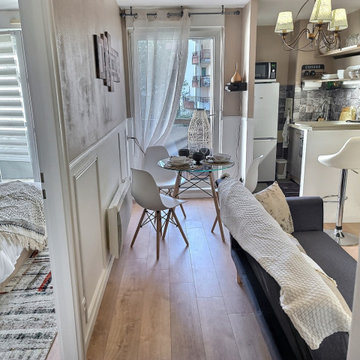
une espace de détente avec classe et élégance !
ストラスブールにある中くらいなトランジショナルスタイルのおしゃれな独立型リビング (ベージュの壁、濃色無垢フローリング、暖炉なし、コーナー型テレビ、茶色い床、クロスの天井、壁紙) の写真
ストラスブールにある中くらいなトランジショナルスタイルのおしゃれな独立型リビング (ベージュの壁、濃色無垢フローリング、暖炉なし、コーナー型テレビ、茶色い床、クロスの天井、壁紙) の写真
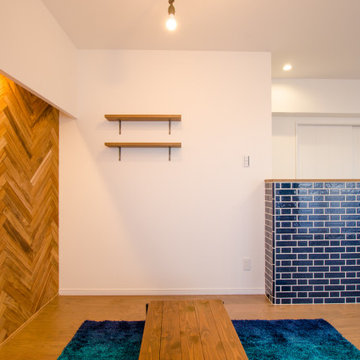
ヘリンボーンが目を惹くリビング。
ちょっとした小物を飾る棚も設置しました。
タイル壁の向こうはパソコンスペースで、仕切られているから気兼ねなく作業できます。
他の地域にあるトランジショナルスタイルのおしゃれなリビング (白い壁、無垢フローリング、暖炉なし、テレビなし、茶色い床、クロスの天井、壁紙、白い天井) の写真
他の地域にあるトランジショナルスタイルのおしゃれなリビング (白い壁、無垢フローリング、暖炉なし、テレビなし、茶色い床、クロスの天井、壁紙、白い天井) の写真
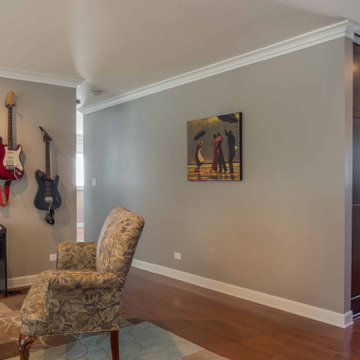
シカゴにある高級な中くらいなトランジショナルスタイルのおしゃれなLDK (ミュージックルーム、グレーの壁、無垢フローリング、暖炉なし、据え置き型テレビ、茶色い床、クロスの天井、羽目板の壁、黒いソファ、白い天井、グレーと黒) の写真
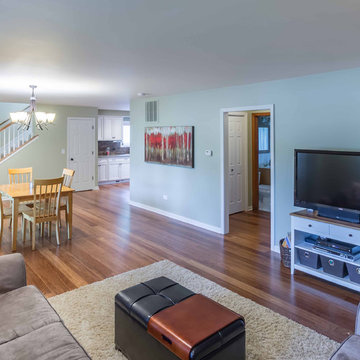
One Bedroom was removed to create a large Living and Dining space, directly off the entry. The Kitchen and Stair to the new second floor are open to the living spaces, as well.. The existing first floor Hall Bath and one Bedroom remain.
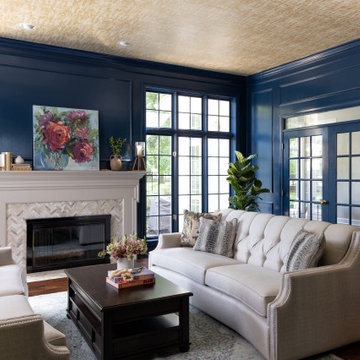
カンザスシティにあるトランジショナルスタイルのおしゃれなリビング (青い壁、濃色無垢フローリング、標準型暖炉、タイルの暖炉まわり、テレビなし、茶色い床、クロスの天井、羽目板の壁) の写真
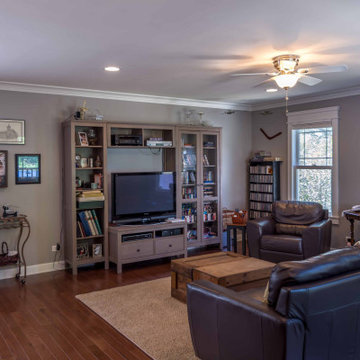
シカゴにある高級な中くらいなトランジショナルスタイルのおしゃれなリビング (グレーの壁、無垢フローリング、暖炉なし、据え置き型テレビ、茶色い床、クロスの天井、羽目板の壁、黒いソファ、白い天井、グレーと黒) の写真
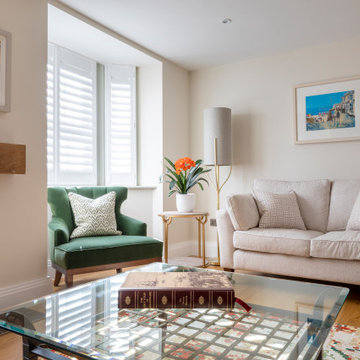
オックスフォードシャーにある高級な中くらいなトランジショナルスタイルのおしゃれなリビング (白い壁、塗装フローリング、茶色い床、クロスの天井、壁紙) の写真
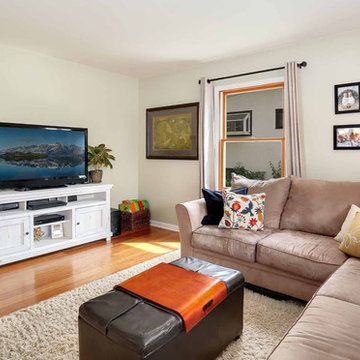
One Bedroom was removed to create a large Living and Dining space, directly off the entry. The Kitchen and Stair to the new second floor are open to the living spaces, as well.. The existing first floor Hall Bath and one Bedroom remain.
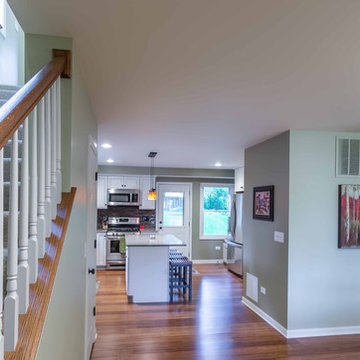
One Bedroom was removed to create a large Living and Dining space, directly off the entry. The Kitchen and Stair to the new second floor are open to the living spaces, as well.. The existing first floor Hall Bath and one Bedroom remain.
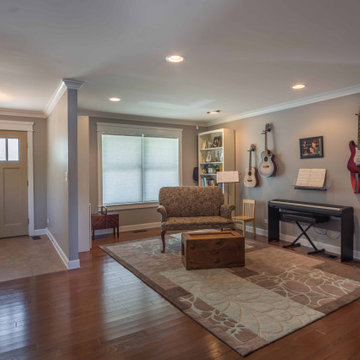
シカゴにある高級な中くらいなトランジショナルスタイルのおしゃれなLDK (ミュージックルーム、グレーの壁、無垢フローリング、暖炉なし、据え置き型テレビ、茶色い床、クロスの天井、羽目板の壁、茶色いソファ、白い天井、グレーと黒) の写真
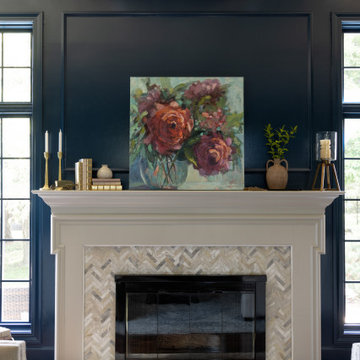
カンザスシティにあるトランジショナルスタイルのおしゃれなリビング (青い壁、濃色無垢フローリング、標準型暖炉、タイルの暖炉まわり、テレビなし、茶色い床、クロスの天井、羽目板の壁) の写真
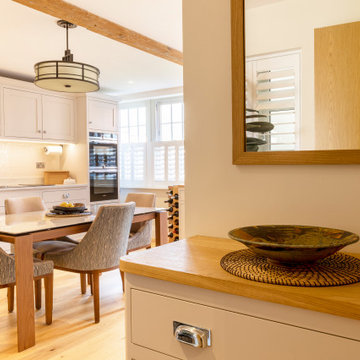
オックスフォードシャーにある高級な中くらいなトランジショナルスタイルのおしゃれなリビング (白い壁、塗装フローリング、茶色い床、クロスの天井、壁紙) の写真
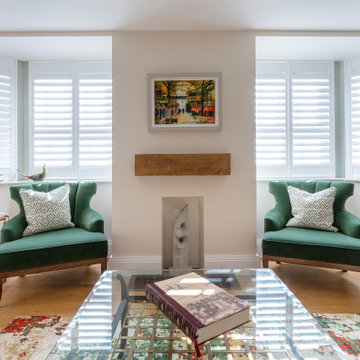
オックスフォードシャーにある高級な中くらいなトランジショナルスタイルのおしゃれなリビング (白い壁、塗装フローリング、茶色い床、クロスの天井、壁紙) の写真
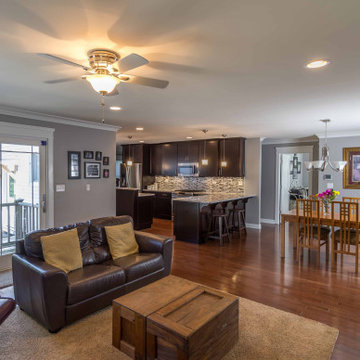
シカゴにある高級な中くらいなトランジショナルスタイルのおしゃれなリビング (グレーの壁、無垢フローリング、暖炉なし、据え置き型テレビ、茶色い床、クロスの天井、羽目板の壁、黒いソファ、白い天井、グレーと黒) の写真
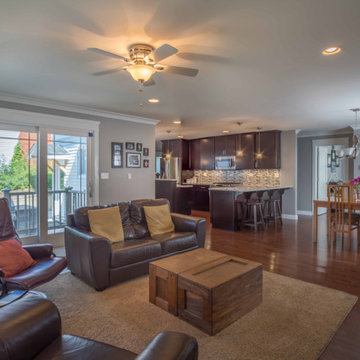
シカゴにある高級な中くらいなトランジショナルスタイルのおしゃれなリビング (グレーの壁、無垢フローリング、暖炉なし、据え置き型テレビ、茶色い床、クロスの天井、羽目板の壁、黒いソファ、白い天井、グレーと黒) の写真
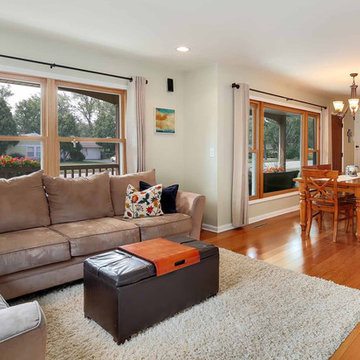
One Bedroom was removed to create a large Living and Dining space, directly off the entry. The Stair was added to the new second floor. The existing first floor Hall Bath and one Bedroom remain.
トランジショナルスタイルのリビング (クロスの天井、茶色い床、全タイプの壁の仕上げ) の写真
1