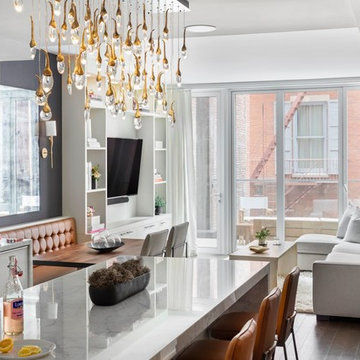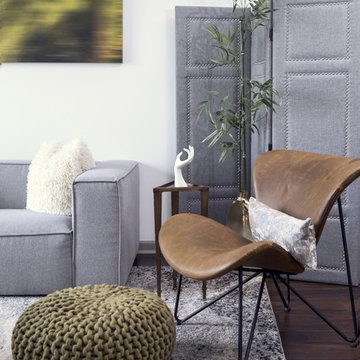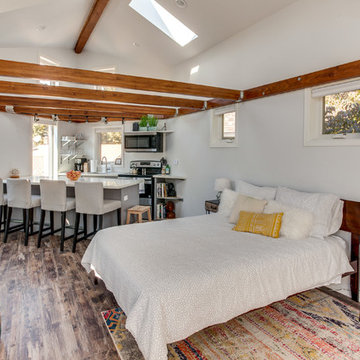小さなトランジショナルスタイルのリビング (茶色い床) の写真
絞り込み:
資材コスト
並び替え:今日の人気順
写真 1〜20 枚目(全 1,241 枚)
1/4

シカゴにあるお手頃価格の小さなトランジショナルスタイルのおしゃれなリビング (白い壁、濃色無垢フローリング、標準型暖炉、レンガの暖炉まわり、テレビなし、茶色い床、レンガ壁) の写真

Black and white trim and warm gray walls create transitional style in a small-space living room.
ミネアポリスにある低価格の小さなトランジショナルスタイルのおしゃれなリビング (グレーの壁、ラミネートの床、標準型暖炉、タイルの暖炉まわり、茶色い床、グレーとクリーム色) の写真
ミネアポリスにある低価格の小さなトランジショナルスタイルのおしゃれなリビング (グレーの壁、ラミネートの床、標準型暖炉、タイルの暖炉まわり、茶色い床、グレーとクリーム色) の写真
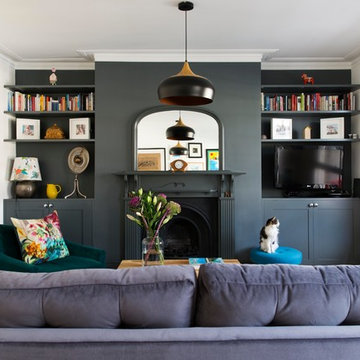
We demolished and re-built the interior of this Victorian apartment in Hampstead for a delightful couple. The kitchen and bathroom were relocated and walls were opened up to flood the apartment with light. Geometric patterns were used throughout with a dark grey feature wall in the living room adding drama. The bespoke, shaker-style kitchen that we designed was painted a complimentary light grey.
Photo Credit: Emma Lewis

Alex Maguire Photography
ロンドンにある小さなトランジショナルスタイルのおしゃれなリビング (青い壁、無垢フローリング、標準型暖炉、石材の暖炉まわり、壁掛け型テレビ、茶色い床) の写真
ロンドンにある小さなトランジショナルスタイルのおしゃれなリビング (青い壁、無垢フローリング、標準型暖炉、石材の暖炉まわり、壁掛け型テレビ、茶色い床) の写真

Relatives spending the weekend? Daughter moving back in? Could you use a spare bedroom for surprise visitors? Here’s an idea that can accommodate that occasional guest while maintaining your distance: Add a studio apartment above your garage.
Studio apartments are often called mother-in-law apartments, perhaps because they add a degree of privacy. They have their own kitchen, living room and bath. Often they feature a Murphy bed. With appliances designed for micro homes becoming more popular it’s easier than ever to plan for and build a studio apartment.
Rick Jacobson began this project with a large garage, capable of parking a truck and SUV, and storing everything from bikes to snowthrowers. Then he added a 500+ square foot apartment above the garage.
Guests are welcome to the apartment with a private entrance inside a fence. Once inside, the apartment’s open design floods it with daylight from two large skylights and energy-efficient Marvin double hung windows. A gas fireplace below a 42-inch HD TV creates a great entertainment center. It’s all framed with rough-cut black granite, giving the whole apartment a distinctive look. Notice the ¾ inch thick tongue in grove solid oak flooring – the perfect accent to the grey and white interior design.
The kitchen features a gas range with outdoor-vented hood, and a space-saving refrigerator and freezer. The custom kitchen backsplash was built using 3 X 10 inch gray subway glass tile. Black granite countertops can be found in the kitchen and bath, and both featuring under mounted sinks.
The full ¾ bath features a glass-enclosed walk-in shower with 4 x 12 inch ceramic subway tiles arranged in a vertical pattern for a unique look. 6 x 24 inch gray porcelain floor tiles were used in the bath.
A full-sized murphy bed folds out of the wall cabinet, offering a great view of the fireplace and HD TV. On either side of the bed, 3 built-in closets and 2 cabinets provide ample storage space. And a coffee table easily converts to a laptop computer workspace for traveling professionals or FaceBook check-ins.
The result: An addition that has already proved to be a worthy investment, with the ability to host family and friends while appreciating the property’s value.
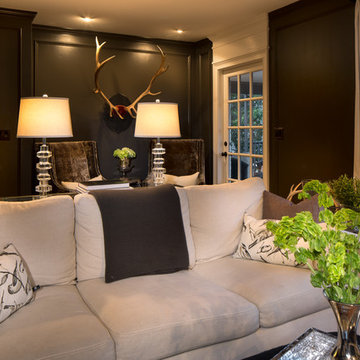
© Deborah Scannell Photography.
シャーロットにあるお手頃価格の小さなトランジショナルスタイルのおしゃれなリビング (黒い壁、無垢フローリング、標準型暖炉、石材の暖炉まわり、埋込式メディアウォール、茶色い床) の写真
シャーロットにあるお手頃価格の小さなトランジショナルスタイルのおしゃれなリビング (黒い壁、無垢フローリング、標準型暖炉、石材の暖炉まわり、埋込式メディアウォール、茶色い床) の写真
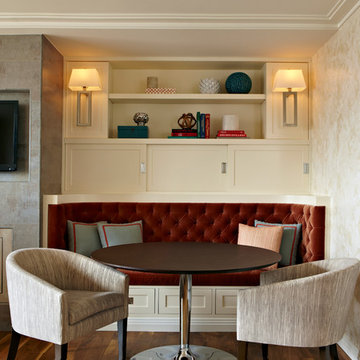
Jacob Snavely Photography
ニューヨークにある高級な小さなトランジショナルスタイルのおしゃれなリビング (ベージュの壁、濃色無垢フローリング、壁掛け型テレビ、標準型暖炉、金属の暖炉まわり、茶色い床) の写真
ニューヨークにある高級な小さなトランジショナルスタイルのおしゃれなリビング (ベージュの壁、濃色無垢フローリング、壁掛け型テレビ、標準型暖炉、金属の暖炉まわり、茶色い床) の写真
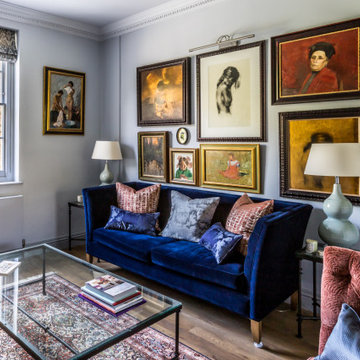
Our client is a busy Company Director, keen tennis player and avid collector of original artwork and artefacts. Our brief was to help with the modernisation and redecoration of her beautiful period property with a particular requirement to create space to store and display her extensive collection and possessions.
Full project - https://decorbuddi.com/holland-park-apartment-redecoration/

Open concept living room in an 1890's historical home. A linear gas fireplace surrounded by comfortable, yet elegant lounge seating makes for a cozy space to read or have a cocktail. The original space consisted of 3 small rooms and is now one continuous space.

W H EARLE PHOTOGRAPHY
シアトルにあるお手頃価格の小さなトランジショナルスタイルのおしゃれな独立型リビング (ベージュの壁、無垢フローリング、標準型暖炉、壁掛け型テレビ、漆喰の暖炉まわり、茶色い床) の写真
シアトルにあるお手頃価格の小さなトランジショナルスタイルのおしゃれな独立型リビング (ベージュの壁、無垢フローリング、標準型暖炉、壁掛け型テレビ、漆喰の暖炉まわり、茶色い床) の写真
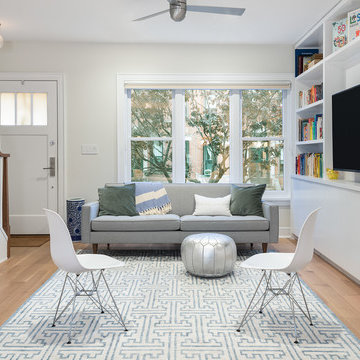
The living room is now wide and bright, with a huge custom bookcase housing both open and closed storage and the family’s media needs.
Paint: Ben Moore Cloud Cover 855.
Cabinets and trim: Chantilly Lace OC-65.
Floors: White oak with Rubio Monocoat natural oil finish.
Millwork: custom.
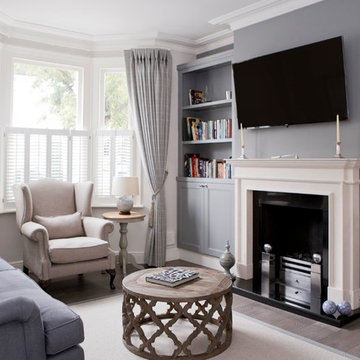
ウィルトシャーにある小さなトランジショナルスタイルのおしゃれなリビング (標準型暖炉、石材の暖炉まわり、壁掛け型テレビ、茶色い床、白い壁、無垢フローリング) の写真

Black and white trim and warm gray walls create transitional style in a small-space living room.
ミネアポリスにある低価格の小さなトランジショナルスタイルのおしゃれなリビング (グレーの壁、ラミネートの床、標準型暖炉、タイルの暖炉まわり、茶色い床) の写真
ミネアポリスにある低価格の小さなトランジショナルスタイルのおしゃれなリビング (グレーの壁、ラミネートの床、標準型暖炉、タイルの暖炉まわり、茶色い床) の写真
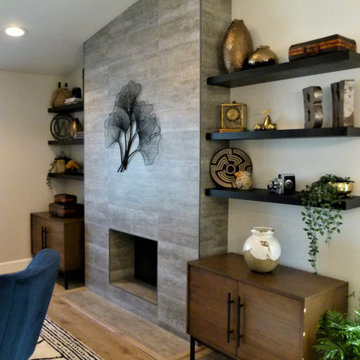
A beautiful upgrade for this cozy living room Going from dated traditional to transitional/modern.
ロサンゼルスにあるお手頃価格の小さなトランジショナルスタイルのおしゃれなLDK (クッションフロア、標準型暖炉、石材の暖炉まわり、茶色い床) の写真
ロサンゼルスにあるお手頃価格の小さなトランジショナルスタイルのおしゃれなLDK (クッションフロア、標準型暖炉、石材の暖炉まわり、茶色い床) の写真
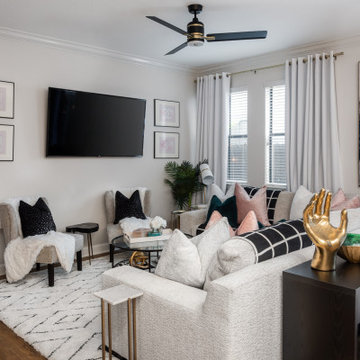
Full Furnishing and Styling Service - Maximizing seating for the client’s social life was a must in this cozy town home. The large sectional and additional seating in front of the television create an inviting conversation area for game nights and movie nights. Behind the sectional, the two console tables and ottomans can be rearranged and pushed together to create an impromptu dining space. Utilizing every inch of this space allows the client to truly enjoy her home to its full potential.
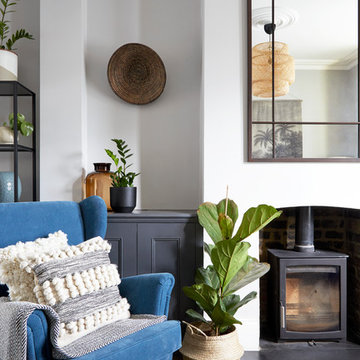
Photo Credits: Anna Stathaki
ロンドンにある高級な小さなトランジショナルスタイルのおしゃれなリビング (グレーの壁、茶色い床、濃色無垢フローリング、薪ストーブ) の写真
ロンドンにある高級な小さなトランジショナルスタイルのおしゃれなリビング (グレーの壁、茶色い床、濃色無垢フローリング、薪ストーブ) の写真
小さなトランジショナルスタイルのリビング (茶色い床) の写真
1

