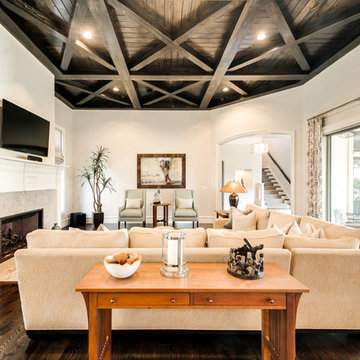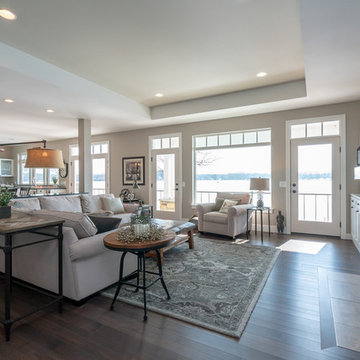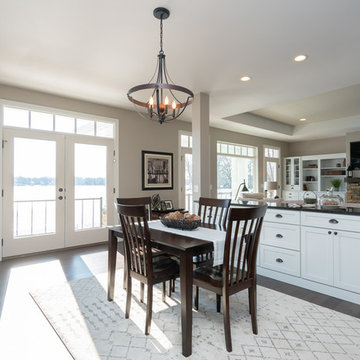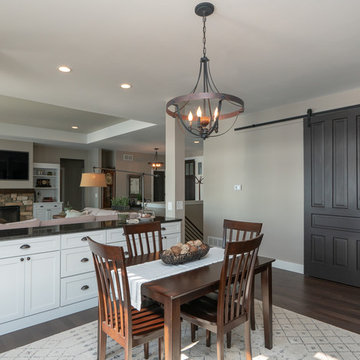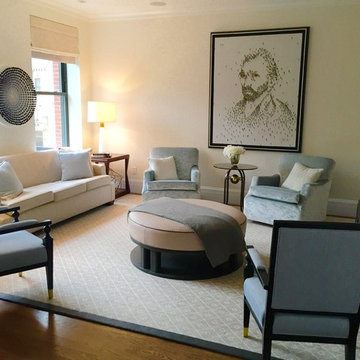ラグジュアリーなトランジショナルスタイルのリビングの写真
絞り込み:
資材コスト
並び替え:今日の人気順
写真 2861〜2880 枚目(全 6,613 枚)
1/3
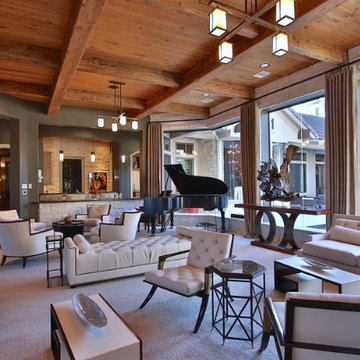
ヒューストンにあるラグジュアリーな巨大なトランジショナルスタイルのおしゃれなLDK (ミュージックルーム、茶色い壁、カーペット敷き、標準型暖炉、石材の暖炉まわり) の写真
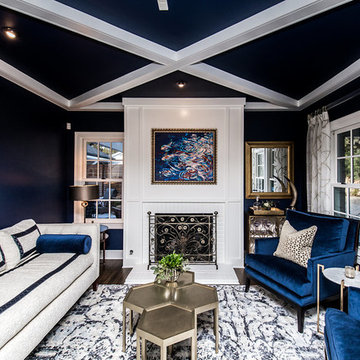
Builder: Oliver Custom Homes
Architect: Witt Architecture Office
Photographer: Casey Chapman Ross
オースティンにあるラグジュアリーな広いトランジショナルスタイルのおしゃれなリビング (青い壁、標準型暖炉、レンガの暖炉まわり、テレビなし、茶色い床、無垢フローリング) の写真
オースティンにあるラグジュアリーな広いトランジショナルスタイルのおしゃれなリビング (青い壁、標準型暖炉、レンガの暖炉まわり、テレビなし、茶色い床、無垢フローリング) の写真
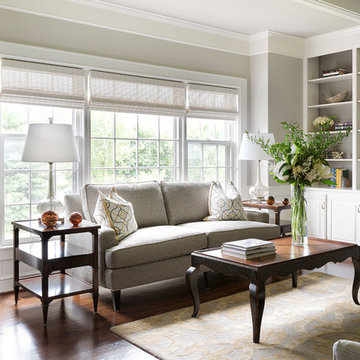
Shawnee homeowners contacted Arlene Ladegaard of Design Connection, Inc. to update their family room which featured all golden oak cabinetry and trim. The furnishings represented the mid-century with well-worn furniture and outdated colors.
The homeowners treasured a few wood pieces that they had artfully chosen for their interest. They wanted to keep these and incorporate them into the new look. These pieces anchored the selection of the new furniture and the design of the remodeled family room.
Because the family room was part of a first floor remodel and the space flowed from one room to the next, the colors in each room needed to blend together. The paint colors tied the rooms together seamlessly. The wood trim was sprayed white and the walls painted a warm soothing gray. The fireplace was painted a darker gray.
A floor plan was created for all the furnishings to meet the homeowners’ preference for comfortable chairs that would focus on the fireplace and television. The design team placed the TV above the mantel for easy viewing from all angles of the room. The team also chose upholstered pieces for their comfort and well-wearing fabrics while ensuring that the older traditional pieces mingled well with the contemporary lamps and new end tables. An area rug anchored the room and gold and warm gray tones add richness and warmth to the new color scheme.
Hunter Douglas wood blinds finished in white to blend with the trim color completed the remodel of this beautiful and updated transitional room.
Design Connection Inc. of Overland Park provided space planning, remodeling, painting, furniture, area rugs, accessories, project management and paint and stain colors.
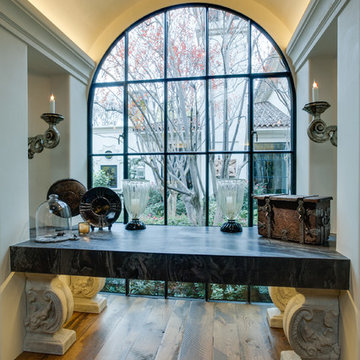
Black fantasy leathered granite buffet table
ダラスにあるラグジュアリーな広いトランジショナルスタイルのおしゃれなリビング (ベージュの壁、無垢フローリング、テレビなし) の写真
ダラスにあるラグジュアリーな広いトランジショナルスタイルのおしゃれなリビング (ベージュの壁、無垢フローリング、テレビなし) の写真
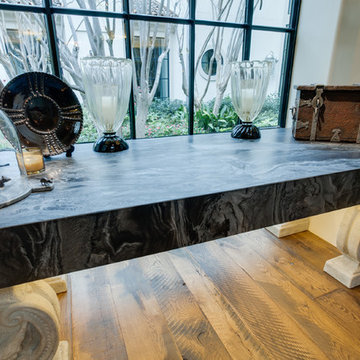
Black fantasy leathered granite buffet table
ダラスにあるラグジュアリーな広いトランジショナルスタイルのおしゃれなリビング (ベージュの壁、無垢フローリング、テレビなし) の写真
ダラスにあるラグジュアリーな広いトランジショナルスタイルのおしゃれなリビング (ベージュの壁、無垢フローリング、テレビなし) の写真
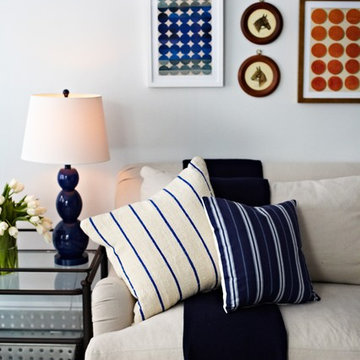
Closeup of living room outfitted with large cream silk rug, English rolled arm seating, linen & down pillows, and a collage of modern and vintage artwork.
Photography by Jacob Snavely · See more at http://changoandco.com/portfolio/55-central-park-west/
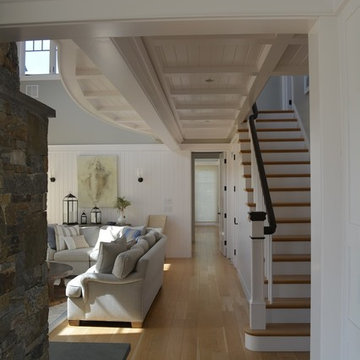
ボストンにあるラグジュアリーな広いトランジショナルスタイルのおしゃれなリビング (淡色無垢フローリング、両方向型暖炉、石材の暖炉まわり、壁掛け型テレビ、グレーの壁、茶色い床) の写真
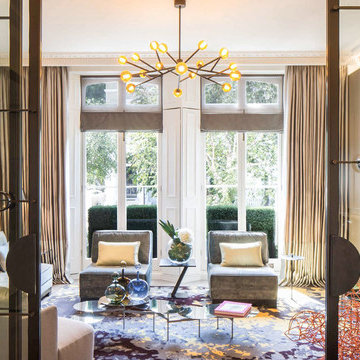
View of living space toward street.
ロンドンにあるラグジュアリーな広いトランジショナルスタイルのおしゃれな独立型リビング (内蔵型テレビ) の写真
ロンドンにあるラグジュアリーな広いトランジショナルスタイルのおしゃれな独立型リビング (内蔵型テレビ) の写真
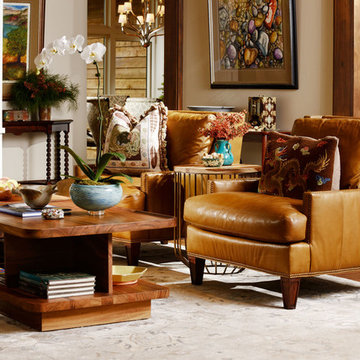
Original Artwork by Karen Schneider
Photos by Jeremy Mason McGraw
他の地域にあるラグジュアリーな広いトランジショナルスタイルのおしゃれなLDK (ベージュの壁、無垢フローリング、埋込式メディアウォール) の写真
他の地域にあるラグジュアリーな広いトランジショナルスタイルのおしゃれなLDK (ベージュの壁、無垢フローリング、埋込式メディアウォール) の写真
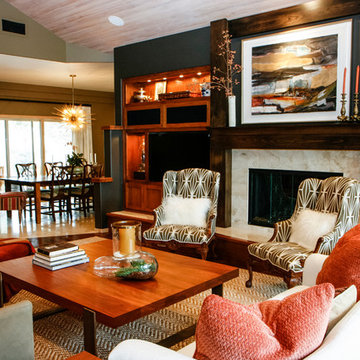
他の地域にあるラグジュアリーな広いトランジショナルスタイルのおしゃれなLDK (緑の壁、無垢フローリング、標準型暖炉、タイルの暖炉まわり、埋込式メディアウォール) の写真
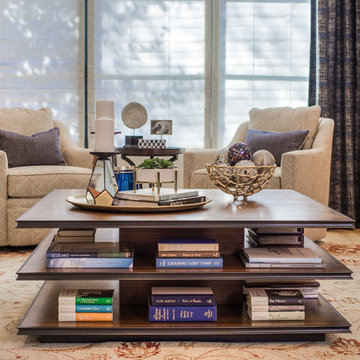
A large square coffee table was incorporated to display client artifacts gathered while traveling. Carefully layering different scales, textures and colors creates a well-balanced room.
Photography by Daniel Martinez
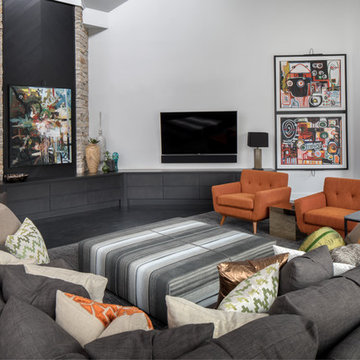
インディアナポリスにあるラグジュアリーな巨大なトランジショナルスタイルのおしゃれなLDK (グレーの壁、濃色無垢フローリング、標準型暖炉、石材の暖炉まわり、壁掛け型テレビ、黒い床) の写真
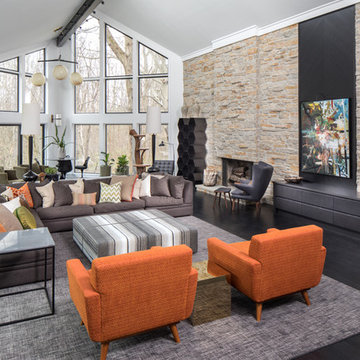
インディアナポリスにあるラグジュアリーな巨大なトランジショナルスタイルのおしゃれなLDK (グレーの壁、濃色無垢フローリング、標準型暖炉、石材の暖炉まわり、壁掛け型テレビ、黒い床) の写真
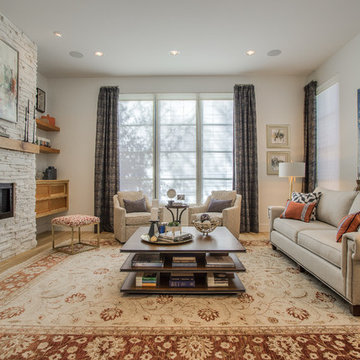
This updated living area merges traditional items with modern architectural elements to create a perfectly balanced room. Studio Steidley brought in many items to updated the space, while still incorporating the well-traveled client's artifacts and collections.
Photography by Daniel Martinez
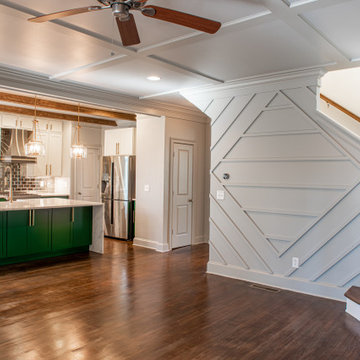
アトランタにあるラグジュアリーな中くらいなトランジショナルスタイルのおしゃれなLDK (グレーの壁、濃色無垢フローリング、標準型暖炉、木材の暖炉まわり、白い床、格子天井、羽目板の壁) の写真
ラグジュアリーなトランジショナルスタイルのリビングの写真
144
