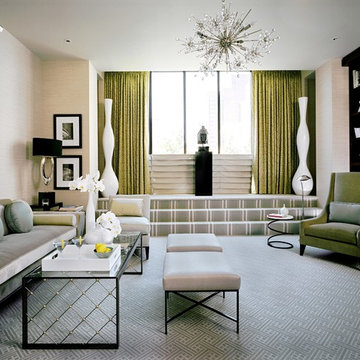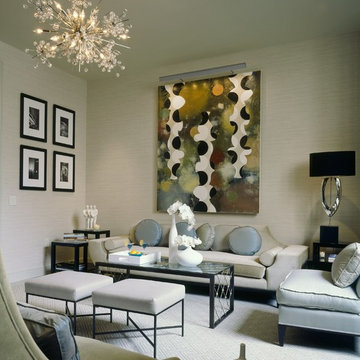ラグジュアリーなトランジショナルスタイルのリビング (ベージュの壁) の写真
絞り込み:
資材コスト
並び替え:今日の人気順
写真 1〜20 枚目(全 1,564 枚)
1/4

A custom home builder in Chicago's western suburbs, Summit Signature Homes, ushers in a new era of residential construction. With an eye on superb design and value, industry-leading practices and superior customer service, Summit stands alone. Custom-built homes in Clarendon Hills, Hinsdale, Western Springs, and other western suburbs.
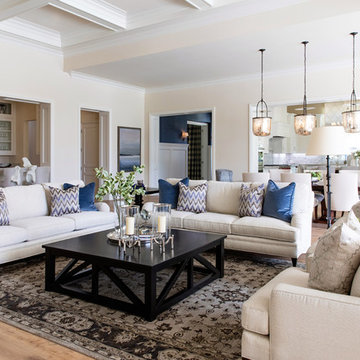
classic design, coffered ceiling, custom build, french white oak floor, new construction,
サンディエゴにあるラグジュアリーな広いトランジショナルスタイルのおしゃれなLDK (ベージュの壁、無垢フローリング、茶色い床) の写真
サンディエゴにあるラグジュアリーな広いトランジショナルスタイルのおしゃれなLDK (ベージュの壁、無垢フローリング、茶色い床) の写真
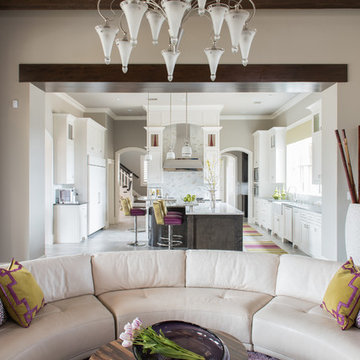
The open living space spills into the gorgeous open and white kitchen. We love the colors, and separations that take place throughout this transition.
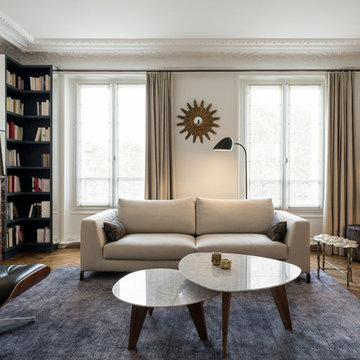
パリにあるラグジュアリーな広いトランジショナルスタイルのおしゃれなリビング (ベージュの壁、無垢フローリング、標準型暖炉、石材の暖炉まわり、テレビなし、茶色い床) の写真
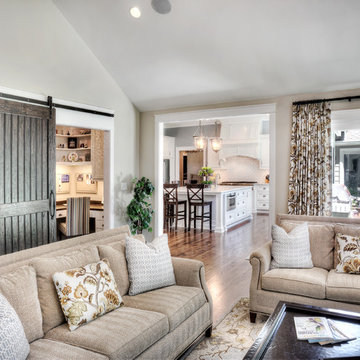
Clients' first home and there forever home with a family of four and in laws close, this home needed to be able to grow with the family. This most recent growth included a few home additions including the kids bathrooms (on suite) added on to the East end, the two original bathrooms were converted into one larger hall bath, the kitchen wall was blown out, entrying into a complete 22'x22' great room addition with a mudroom and half bath leading to the garage and the final addition a third car garage. This space is transitional and classic to last the test of time.
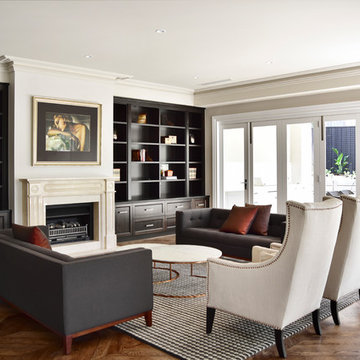
Photography: Deena Peacock
メルボルンにあるラグジュアリーな広いトランジショナルスタイルのおしゃれなLDK (ベージュの壁、標準型暖炉、石材の暖炉まわり、埋込式メディアウォール、茶色い床、濃色無垢フローリング) の写真
メルボルンにあるラグジュアリーな広いトランジショナルスタイルのおしゃれなLDK (ベージュの壁、標準型暖炉、石材の暖炉まわり、埋込式メディアウォール、茶色い床、濃色無垢フローリング) の写真
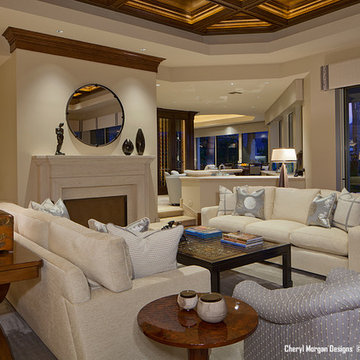
Formal living room with separate game table seating area. Includes a grand piano as well. Motorized sun shades under cornice boxes. plush upholstery by Mimi London and A. Rudin. Custom carved Sofa Tables. Bar connected to this space.
George Gutenberg Photography
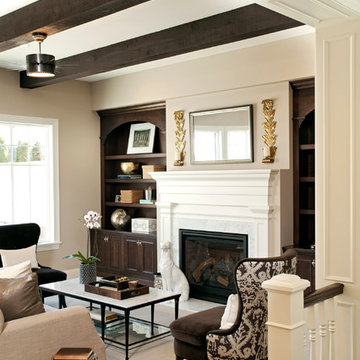
Schultz Photo & Design LLC
ミネアポリスにあるラグジュアリーな広いトランジショナルスタイルのおしゃれなリビング (ベージュの壁、カーペット敷き、標準型暖炉、木材の暖炉まわり、テレビなし) の写真
ミネアポリスにあるラグジュアリーな広いトランジショナルスタイルのおしゃれなリビング (ベージュの壁、カーペット敷き、標準型暖炉、木材の暖炉まわり、テレビなし) の写真
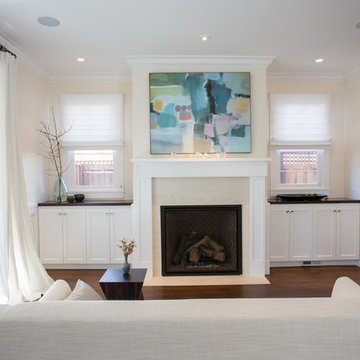
christophe testi
サンフランシスコにあるラグジュアリーな中くらいなトランジショナルスタイルのおしゃれなリビング (ベージュの壁、濃色無垢フローリング、標準型暖炉、石材の暖炉まわり) の写真
サンフランシスコにあるラグジュアリーな中くらいなトランジショナルスタイルのおしゃれなリビング (ベージュの壁、濃色無垢フローリング、標準型暖炉、石材の暖炉まわり) の写真
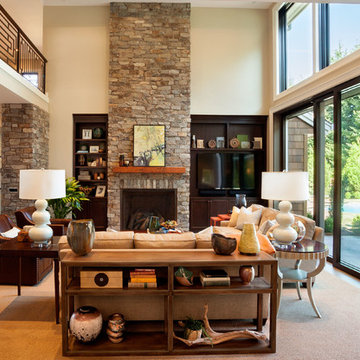
Blackstone Edge Studios
ポートランドにあるラグジュアリーな巨大なトランジショナルスタイルのおしゃれなLDK (石材の暖炉まわり、ベージュの壁、カーペット敷き、埋込式メディアウォール、標準型暖炉) の写真
ポートランドにあるラグジュアリーな巨大なトランジショナルスタイルのおしゃれなLDK (石材の暖炉まわり、ベージュの壁、カーペット敷き、埋込式メディアウォール、標準型暖炉) の写真
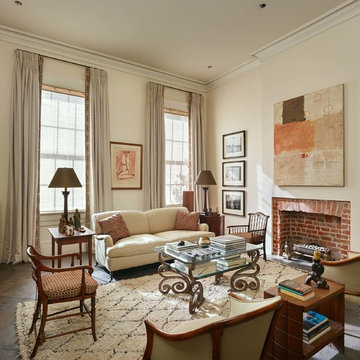
ニューオリンズにあるラグジュアリーな広いトランジショナルスタイルのおしゃれなリビング (標準型暖炉、レンガの暖炉まわり、テレビなし、茶色い床、ベージュの壁、コンクリートの床、ライブラリー) の写真
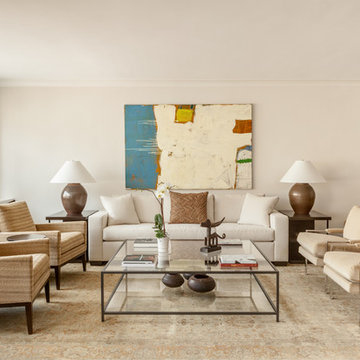
Upper East Side Duplex
contractor: Mullins Interiors
photography by Patrick Cline
ニューヨークにあるラグジュアリーな広いトランジショナルスタイルのおしゃれなリビング (ベージュの壁、濃色無垢フローリング、壁掛け型テレビ、茶色い床) の写真
ニューヨークにあるラグジュアリーな広いトランジショナルスタイルのおしゃれなリビング (ベージュの壁、濃色無垢フローリング、壁掛け型テレビ、茶色い床) の写真
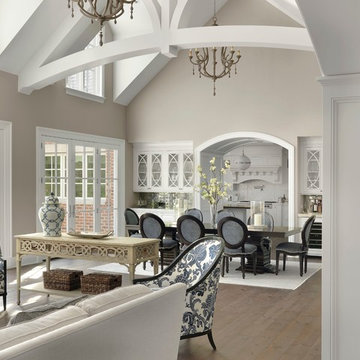
Photographer: Alise O'Brien
Builder: REA Homes
Architect: Mitchell Wall
セントルイスにあるラグジュアリーな広いトランジショナルスタイルのおしゃれなリビング (ベージュの壁、無垢フローリング、標準型暖炉、石材の暖炉まわり) の写真
セントルイスにあるラグジュアリーな広いトランジショナルスタイルのおしゃれなリビング (ベージュの壁、無垢フローリング、標準型暖炉、石材の暖炉まわり) の写真
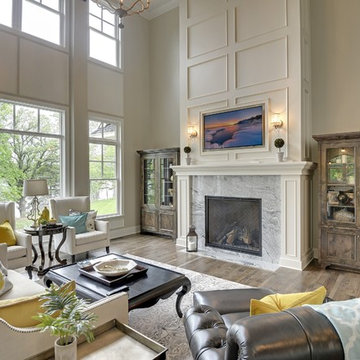
The focal point of this two-story great room is the fire place and it's towering chimney. Detailed with wainscoting all the way to the ceiling and a smoothing stone hearth, this fireplace is one-of-a-kind.
Photography by Spacecrafting
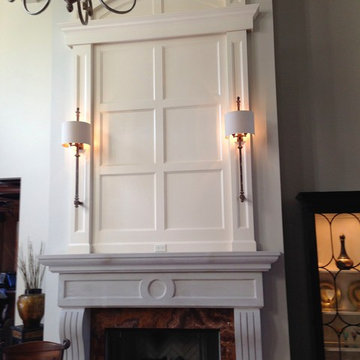
Stage 1 of this room makeover. We added the wood paneling and over-sized sconces that now match the scale of this space.
インディアナポリスにあるラグジュアリーな巨大なトランジショナルスタイルのおしゃれなリビング (ベージュの壁、無垢フローリング、標準型暖炉) の写真
インディアナポリスにあるラグジュアリーな巨大なトランジショナルスタイルのおしゃれなリビング (ベージュの壁、無垢フローリング、標準型暖炉) の写真

Large country home living room
サセックスにあるラグジュアリーな広いトランジショナルスタイルのおしゃれな応接間 (ベージュの壁、淡色無垢フローリング、薪ストーブ、コンクリートの暖炉まわり、壁掛け型テレビ、茶色い床、パネル壁、グレーとクリーム色) の写真
サセックスにあるラグジュアリーな広いトランジショナルスタイルのおしゃれな応接間 (ベージュの壁、淡色無垢フローリング、薪ストーブ、コンクリートの暖炉まわり、壁掛け型テレビ、茶色い床、パネル壁、グレーとクリーム色) の写真
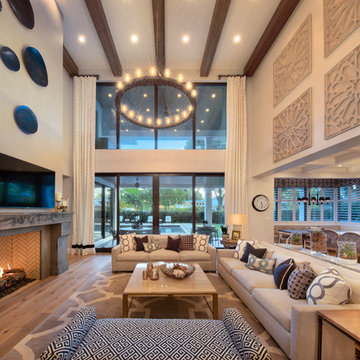
Gulf Building recently completed the “ New Orleans Chic” custom Estate in Fort Lauderdale, Florida. The aptly named estate stays true to inspiration rooted from New Orleans, Louisiana. The stately entrance is fueled by the column’s, welcoming any guest to the future of custom estates that integrate modern features while keeping one foot in the past. The lamps hanging from the ceiling along the kitchen of the interior is a chic twist of the antique, tying in with the exposed brick overlaying the exterior. These staple fixtures of New Orleans style, transport you to an era bursting with life along the French founded streets. This two-story single-family residence includes five bedrooms, six and a half baths, and is approximately 8,210 square feet in size. The one of a kind three car garage fits his and her vehicles with ample room for a collector car as well. The kitchen is beautifully appointed with white and grey cabinets that are overlaid with white marble countertops which in turn are contrasted by the cool earth tones of the wood floors. The coffered ceilings, Armoire style refrigerator and a custom gunmetal hood lend sophistication to the kitchen. The high ceilings in the living room are accentuated by deep brown high beams that complement the cool tones of the living area. An antique wooden barn door tucked in the corner of the living room leads to a mancave with a bespoke bar and a lounge area, reminiscent of a speakeasy from another era. In a nod to the modern practicality that is desired by families with young kids, a massive laundry room also functions as a mudroom with locker style cubbies and a homework and crafts area for kids. The custom staircase leads to another vintage barn door on the 2nd floor that opens to reveal provides a wonderful family loft with another hidden gem: a secret attic playroom for kids! Rounding out the exterior, massive balconies with French patterned railing overlook a huge backyard with a custom pool and spa that is secluded from the hustle and bustle of the city.
All in all, this estate captures the perfect modern interpretation of New Orleans French traditional design. Welcome to New Orleans Chic of Fort Lauderdale, Florida!
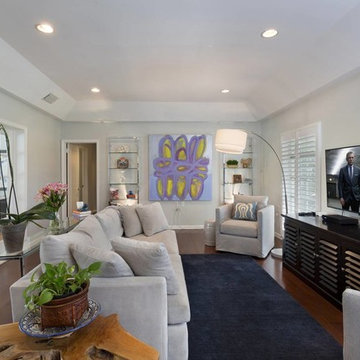
Family Room
マイアミにあるラグジュアリーな中くらいなトランジショナルスタイルのおしゃれな独立型リビング (ベージュの壁、濃色無垢フローリング、壁掛け型テレビ、茶色い床) の写真
マイアミにあるラグジュアリーな中くらいなトランジショナルスタイルのおしゃれな独立型リビング (ベージュの壁、濃色無垢フローリング、壁掛け型テレビ、茶色い床) の写真
ラグジュアリーなトランジショナルスタイルのリビング (ベージュの壁) の写真
1
