ラグジュアリーなトランジショナルスタイルのリビング (クッションフロア) の写真
絞り込み:
資材コスト
並び替え:今日の人気順
写真 1〜20 枚目(全 25 枚)
1/4

クリーブランドにあるラグジュアリーな巨大なトランジショナルスタイルのおしゃれなリビング (タイルの暖炉まわり、黒い壁、クッションフロア、横長型暖炉、テレビなし、黒い床) の写真
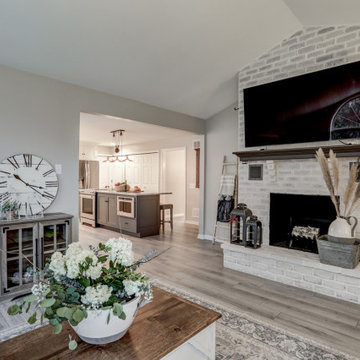
Living room remodel with fresh gray paint, vinyl plank flooring, large windows, and painted brick fireplace
他の地域にあるラグジュアリーな広いトランジショナルスタイルのおしゃれな独立型リビング (グレーの壁、クッションフロア、標準型暖炉、レンガの暖炉まわり、壁掛け型テレビ、グレーの床) の写真
他の地域にあるラグジュアリーな広いトランジショナルスタイルのおしゃれな独立型リビング (グレーの壁、クッションフロア、標準型暖炉、レンガの暖炉まわり、壁掛け型テレビ、グレーの床) の写真
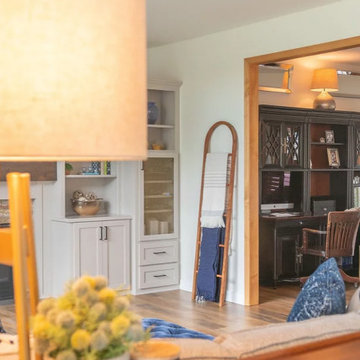
In this Tschida Construction project we did not one, but TWO two-story additions. The other phase was the butler's pantry, laundry room, mudroom, and massive storage closet. This second addition off of the previous kitchen double the kitchen's footprint, added an extremely large dining area, and a new deck that has an awesome indoor/outdoor window connection. Another cool feature is the double dishwashers anchored by a beautiful farmhouse ceramic sink. A under cabinet beverage fridge, huge windows overlooking the wetlands, and statement backsplash also make this space functional and unique. We also continued the lvp throughout the main level, refinished their fireplace built in wall and got all new furnishings. Talk about a transformation!
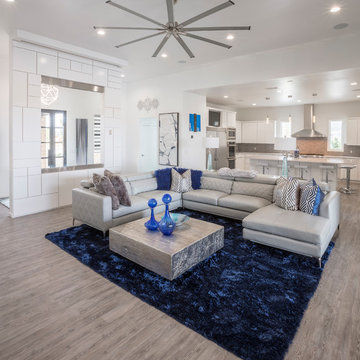
Open floor plan perfect for entertaining!
他の地域にあるラグジュアリーな巨大なトランジショナルスタイルのおしゃれなリビング (白い壁、クッションフロア) の写真
他の地域にあるラグジュアリーな巨大なトランジショナルスタイルのおしゃれなリビング (白い壁、クッションフロア) の写真
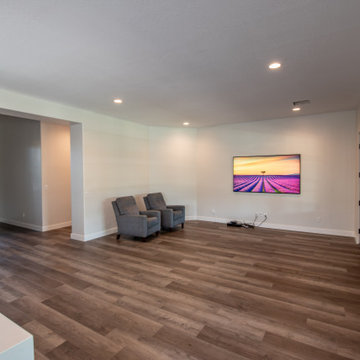
Space opens now with 3 French Doors onto the Patio with access to a Swimming pool and Back Yard game area
フェニックスにあるラグジュアリーな広いトランジショナルスタイルのおしゃれなLDK (クッションフロア、壁掛け型テレビ、茶色い床) の写真
フェニックスにあるラグジュアリーな広いトランジショナルスタイルのおしゃれなLDK (クッションフロア、壁掛け型テレビ、茶色い床) の写真
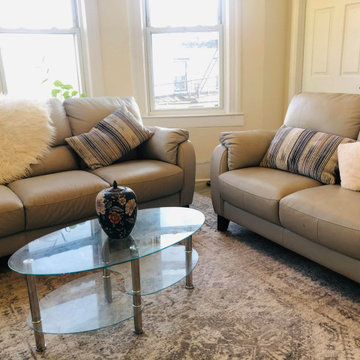
Timeless furniture in a cozy compact setting
オースティンにあるラグジュアリーな小さなトランジショナルスタイルのおしゃれなLDK (ベージュの壁、クッションフロア、テレビなし、グレーの床) の写真
オースティンにあるラグジュアリーな小さなトランジショナルスタイルのおしゃれなLDK (ベージュの壁、クッションフロア、テレビなし、グレーの床) の写真
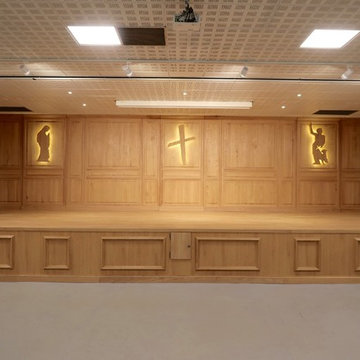
Habillage intégral de l'estrade d'une grande salle paroissiale. Magnifique travail d'ébénisterie.
パリにあるラグジュアリーな広いトランジショナルスタイルのおしゃれなリビング (白い壁、クッションフロア、暖炉なし、テレビなし、ベージュの床) の写真
パリにあるラグジュアリーな広いトランジショナルスタイルのおしゃれなリビング (白い壁、クッションフロア、暖炉なし、テレビなし、ベージュの床) の写真
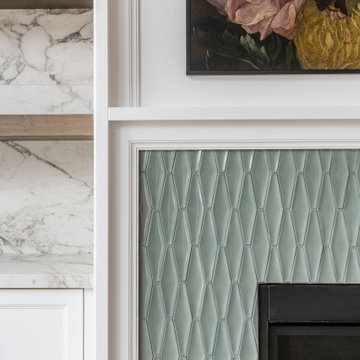
The great room in this custom home was designed as a natural visual extension of the kitchen. The built-in shelving that flanks the fireplace is backed with tile that matches the Cambria quartz waterfall countertops on the island. The bright white lower cabinets are an extension of the perimeter cabinetry kitchen cabinetry. The stand out in this space is the tiles fireplace surround that adds a calming but colorful contrast to the room. The vertically set, elongated hexagon tiles add movement and texture to the center of the space.
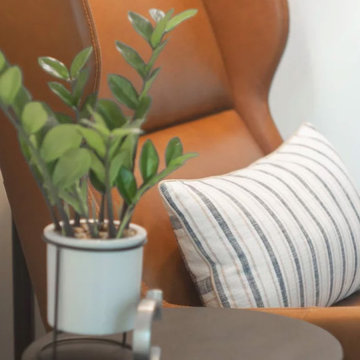
In this Tschida Construction project we did not one, but TWO two-story additions. The other phase was the butler's pantry, laundry room, mudroom, and massive storage closet. This second addition off of the previous kitchen double the kitchen's footprint, added an extremely large dining area, and a new deck that has an awesome indoor/outdoor window connection. Another cool feature is the double dishwashers anchored by a beautiful farmhouse ceramic sink. A under cabinet beverage fridge, huge windows overlooking the wetlands, and statement backsplash also make this space functional and unique. We also continued the lvp throughout the main level, refinished their fireplace built in wall and got all new furnishings. Talk about a transformation!
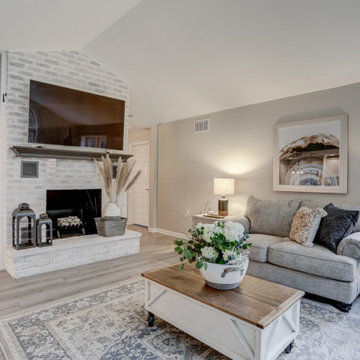
Living room remodel with fresh gray paint, vinyl plank flooring, large windows, and painted brick fireplace
他の地域にあるラグジュアリーな広いトランジショナルスタイルのおしゃれな独立型リビング (グレーの壁、クッションフロア、標準型暖炉、レンガの暖炉まわり、壁掛け型テレビ、グレーの床) の写真
他の地域にあるラグジュアリーな広いトランジショナルスタイルのおしゃれな独立型リビング (グレーの壁、クッションフロア、標準型暖炉、レンガの暖炉まわり、壁掛け型テレビ、グレーの床) の写真
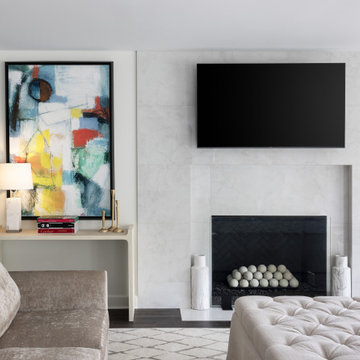
The lower level living room, completed in the summer of 2023, is created to be family-friendly, cozy and functional, with high-performance fabrics and clean lines.
The glass panel fireplace screen reveals ceramic fireballs in the modern fireplace grate while the porcelain fireplace surround structure and design was designed and built to allow for an accent table and artwork to the left. The large glass coffee table has been converted to a large fabric tufted ottoman to provide safety for the young growing kids and the large deep sectional allows for plenty of cozy family evenings!
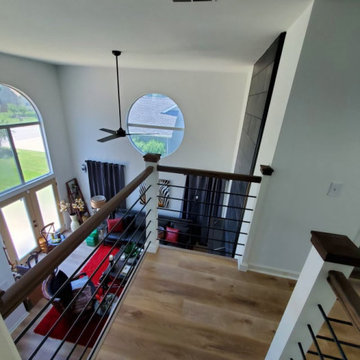
New Flooring, modern horizontal railing , fans, lights, fireplace tile and mantel, 3 new bathrooms and new kitchen and stairs
他の地域にあるラグジュアリーな巨大なトランジショナルスタイルのおしゃれなリビングロフト (白い壁、クッションフロア、標準型暖炉、タイルの暖炉まわり、茶色い床) の写真
他の地域にあるラグジュアリーな巨大なトランジショナルスタイルのおしゃれなリビングロフト (白い壁、クッションフロア、標準型暖炉、タイルの暖炉まわり、茶色い床) の写真
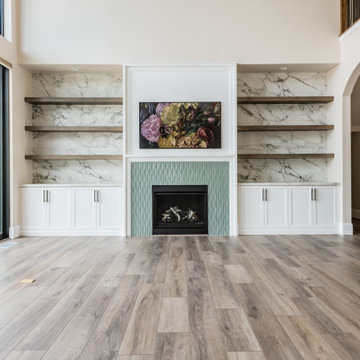
The great room in this custom home was designed as a natural visual extension of the kitchen. The built-in shelving that flanks the fireplace is backed with tile that matches the Cambria quartz waterfall countertops on the island. The bright white lower cabinets are an extension of the perimeter cabinetry kitchen cabinetry. The stand out in this space is the tiles fireplace surround that adds a calming but colorful contrast to the room. The vertically set, elongated hexagon tiles add movement and texture to the center of the space.
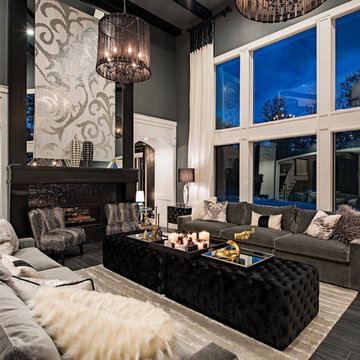
クリーブランドにあるラグジュアリーな巨大なトランジショナルスタイルのおしゃれなリビング (タイルの暖炉まわり、黒い壁、横長型暖炉、黒い床、クッションフロア、テレビなし) の写真
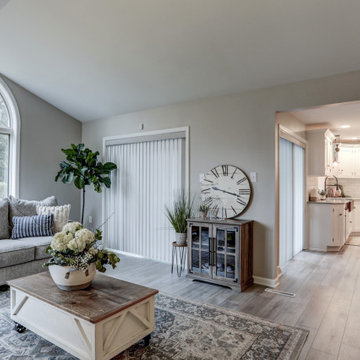
Living room remodel with fresh gray paint, vinyl plank flooring, large windows, and painted brick fireplace
他の地域にあるラグジュアリーな広いトランジショナルスタイルのおしゃれな独立型リビング (グレーの壁、クッションフロア、標準型暖炉、レンガの暖炉まわり、壁掛け型テレビ、グレーの床) の写真
他の地域にあるラグジュアリーな広いトランジショナルスタイルのおしゃれな独立型リビング (グレーの壁、クッションフロア、標準型暖炉、レンガの暖炉まわり、壁掛け型テレビ、グレーの床) の写真
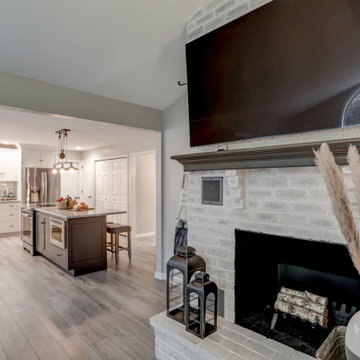
Living room remodel with fresh gray paint, vinyl plank flooring, large windows, and painted brick fireplace
他の地域にあるラグジュアリーな広いトランジショナルスタイルのおしゃれな独立型リビング (グレーの壁、クッションフロア、標準型暖炉、レンガの暖炉まわり、壁掛け型テレビ、グレーの床) の写真
他の地域にあるラグジュアリーな広いトランジショナルスタイルのおしゃれな独立型リビング (グレーの壁、クッションフロア、標準型暖炉、レンガの暖炉まわり、壁掛け型テレビ、グレーの床) の写真
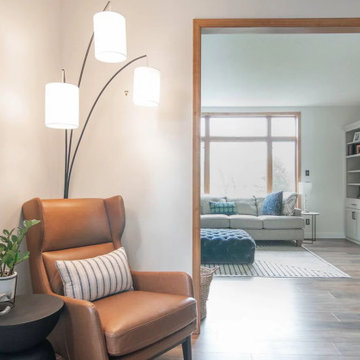
In this Tschida Construction project we did not one, but TWO two-story additions. The other phase was the butler's pantry, laundry room, mudroom, and massive storage closet. This second addition off of the previous kitchen double the kitchen's footprint, added an extremely large dining area, and a new deck that has an awesome indoor/outdoor window connection. Another cool feature is the double dishwashers anchored by a beautiful farmhouse ceramic sink. A under cabinet beverage fridge, huge windows overlooking the wetlands, and statement backsplash also make this space functional and unique. We also continued the lvp throughout the main level, refinished their fireplace built in wall and got all new furnishings. Talk about a transformation!
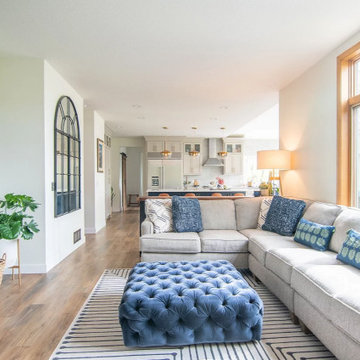
In this Tschida Construction project we did not one, but TWO two-story additions. The other phase was the butler's pantry, laundry room, mudroom, and massive storage closet. This second addition off of the previous kitchen double the kitchen's footprint, added an extremely large dining area, and a new deck that has an awesome indoor/outdoor window connection. Another cool feature is the double dishwashers anchored by a beautiful farmhouse ceramic sink. A under cabinet beverage fridge, huge windows overlooking the wetlands, and statement backsplash also make this space functional and unique. We also continued the lvp throughout the main level, refinished their fireplace built in wall and got all new furnishings. Talk about a transformation!
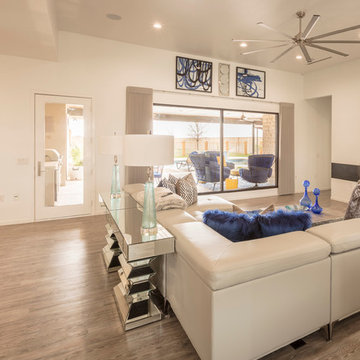
Open floor plan perfect for entertaining!
他の地域にあるラグジュアリーな巨大なトランジショナルスタイルのおしゃれなリビング (白い壁、クッションフロア、横長型暖炉、金属の暖炉まわり、壁掛け型テレビ) の写真
他の地域にあるラグジュアリーな巨大なトランジショナルスタイルのおしゃれなリビング (白い壁、クッションフロア、横長型暖炉、金属の暖炉まわり、壁掛け型テレビ) の写真
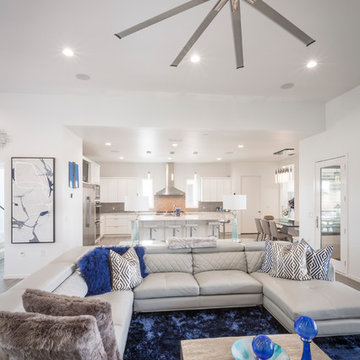
Open floor plan perfect for entertaining!
他の地域にあるラグジュアリーな巨大なトランジショナルスタイルのおしゃれなリビング (白い壁、クッションフロア、横長型暖炉、金属の暖炉まわり、壁掛け型テレビ) の写真
他の地域にあるラグジュアリーな巨大なトランジショナルスタイルのおしゃれなリビング (白い壁、クッションフロア、横長型暖炉、金属の暖炉まわり、壁掛け型テレビ) の写真
ラグジュアリーなトランジショナルスタイルのリビング (クッションフロア) の写真
1