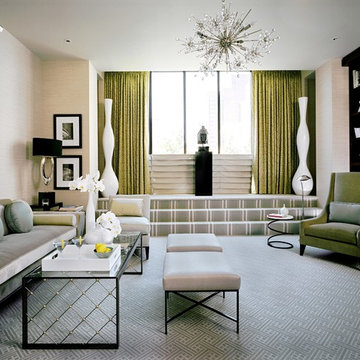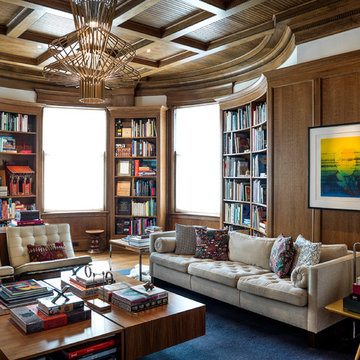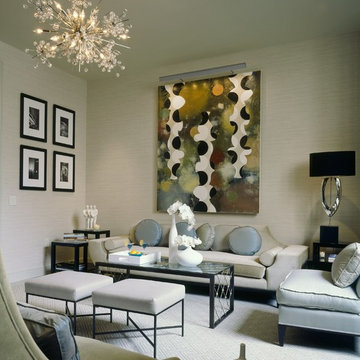ラグジュアリーなトランジショナルスタイルの独立型リビングの写真

Tim Clarke-Payton
ロンドンにあるラグジュアリーな広いトランジショナルスタイルのおしゃれなリビング (グレーの壁、無垢フローリング、テレビなし、標準型暖炉、茶色い床) の写真
ロンドンにあるラグジュアリーな広いトランジショナルスタイルのおしゃれなリビング (グレーの壁、無垢フローリング、テレビなし、標準型暖炉、茶色い床) の写真

Paul Craig photo for Cochrane Design www.cochranedesign.com
©Paul Craig 2014 All Rights Reserved
ロンドンにあるラグジュアリーな中くらいなトランジショナルスタイルのおしゃれなリビング (青い壁、標準型暖炉、グレーの床) の写真
ロンドンにあるラグジュアリーな中くらいなトランジショナルスタイルのおしゃれなリビング (青い壁、標準型暖炉、グレーの床) の写真

ニューヨークにあるラグジュアリーな広いトランジショナルスタイルのおしゃれなリビング (白い壁、淡色無垢フローリング、標準型暖炉、木材の暖炉まわり、壁掛け型テレビ、ベージュの床) の写真

We juxtaposed bold colors and contemporary furnishings with the early twentieth-century interior architecture for this four-level Pacific Heights Edwardian. The home's showpiece is the living room, where the walls received a rich coat of blackened teal blue paint with a high gloss finish, while the high ceiling is painted off-white with violet undertones. Against this dramatic backdrop, we placed a streamlined sofa upholstered in an opulent navy velour and companioned it with a pair of modern lounge chairs covered in raspberry mohair. An artisanal wool and silk rug in indigo, wine, and smoke ties the space together.
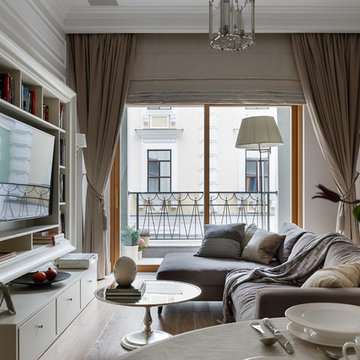
Дизайнер - Любовь Клюева
Фотограф - Иван Сорокин
В интерьере гостиной преобладают светлые оттенки, а некоторые акценты выделены коричневым. Например: диван, текстиль, а также римская штора. Диван на ножках добавляет легкости интерьеру.
Столик со стеклянной поверхностью - Angelo Cappellini коллекция Opera.
Аксессуары - Global Views.
Декоративная рама для книг и телевизора изготовлена по эскизам дизайнера фирмой Omega Mart Premium.
Пол - массивная доска (дуб)
Стены украшены гипсовой липниной.

ワシントンD.C.にあるラグジュアリーな中くらいなトランジショナルスタイルのおしゃれなリビング (白い壁、濃色無垢フローリング、壁掛け型テレビ、茶色い床、標準型暖炉、木材の暖炉まわり) の写真

クリーブランドにあるラグジュアリーな巨大なトランジショナルスタイルのおしゃれなリビング (タイルの暖炉まわり、黒い壁、クッションフロア、横長型暖炉、テレビなし、黒い床) の写真

Builder: J. Peterson Homes
Interior Design: Vision Interiors by Visbeen
Photographer: Ashley Avila Photography
The best of the past and present meet in this distinguished design. Custom craftsmanship and distinctive detailing give this lakefront residence its vintage flavor while an open and light-filled floor plan clearly mark it as contemporary. With its interesting shingled roof lines, abundant windows with decorative brackets and welcoming porch, the exterior takes in surrounding views while the interior meets and exceeds contemporary expectations of ease and comfort. The main level features almost 3,000 square feet of open living, from the charming entry with multiple window seats and built-in benches to the central 15 by 22-foot kitchen, 22 by 18-foot living room with fireplace and adjacent dining and a relaxing, almost 300-square-foot screened-in porch. Nearby is a private sitting room and a 14 by 15-foot master bedroom with built-ins and a spa-style double-sink bath with a beautiful barrel-vaulted ceiling. The main level also includes a work room and first floor laundry, while the 2,165-square-foot second level includes three bedroom suites, a loft and a separate 966-square-foot guest quarters with private living area, kitchen and bedroom. Rounding out the offerings is the 1,960-square-foot lower level, where you can rest and recuperate in the sauna after a workout in your nearby exercise room. Also featured is a 21 by 18-family room, a 14 by 17-square-foot home theater, and an 11 by 12-foot guest bedroom suite.

Our clients had just purchased this house and had big dreams to make it their own. We started by taking out almost three thousand square feet of tile and replacing it with an updated wood look tile. That, along with new paint and trim made the biggest difference in brightening up the space and bringing it into the current style.
This home’s largest project was the master bathroom. We took what used to be the master bathroom and closet and combined them into one large master ensuite. Our clients’ style was clean, natural and luxurious. We created a large shower with a custom niche, frameless glass, and a full shower system. The quartz bench seat and the marble picket tiles elevated the design and combined nicely with the champagne bronze fixtures. The freestanding tub was centered under a beautiful clear window to let the light in and brighten the room. A completely custom vanity was made to fit our clients’ needs with two sinks, a makeup vanity, upper cabinets for storage, and a pull-out accessory drawer. The end result was a completely custom and beautifully functional space that became a restful retreat for our happy clients.
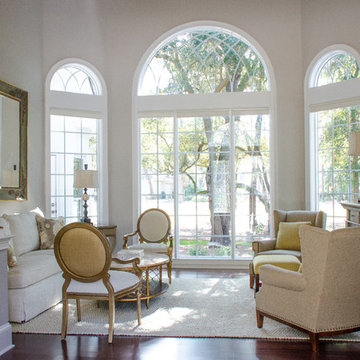
アトランタにあるラグジュアリーな中くらいなトランジショナルスタイルのおしゃれなリビング (グレーの壁、無垢フローリング、暖炉なし、テレビなし) の写真

Michael Hunter
オースティンにあるラグジュアリーな中くらいなトランジショナルスタイルのおしゃれなリビング (ライムストーンの床、標準型暖炉、石材の暖炉まわり、テレビなし、グレーの壁) の写真
オースティンにあるラグジュアリーな中くらいなトランジショナルスタイルのおしゃれなリビング (ライムストーンの床、標準型暖炉、石材の暖炉まわり、テレビなし、グレーの壁) の写真
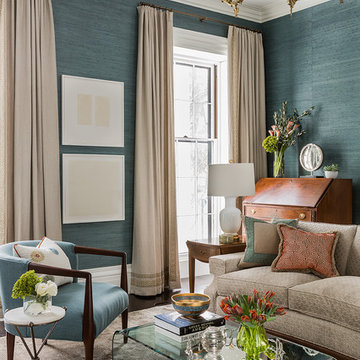
Photography by Michael J. Lee
ボストンにあるラグジュアリーな広いトランジショナルスタイルのおしゃれなリビング (青い壁、濃色無垢フローリング) の写真
ボストンにあるラグジュアリーな広いトランジショナルスタイルのおしゃれなリビング (青い壁、濃色無垢フローリング) の写真
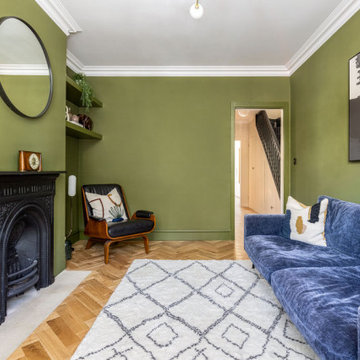
This small Victorian living room has been transformed into a modern olive-green oasis!
ハンプシャーにあるラグジュアリーな中くらいなトランジショナルスタイルのおしゃれなリビング (緑の壁、無垢フローリング、標準型暖炉、金属の暖炉まわり、コーナー型テレビ、ベージュの床) の写真
ハンプシャーにあるラグジュアリーな中くらいなトランジショナルスタイルのおしゃれなリビング (緑の壁、無垢フローリング、標準型暖炉、金属の暖炉まわり、コーナー型テレビ、ベージュの床) の写真
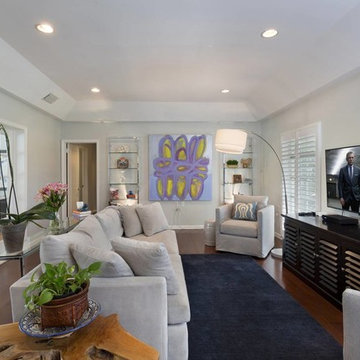
Family Room
マイアミにあるラグジュアリーな中くらいなトランジショナルスタイルのおしゃれな独立型リビング (ベージュの壁、濃色無垢フローリング、壁掛け型テレビ、茶色い床) の写真
マイアミにあるラグジュアリーな中くらいなトランジショナルスタイルのおしゃれな独立型リビング (ベージュの壁、濃色無垢フローリング、壁掛け型テレビ、茶色い床) の写真
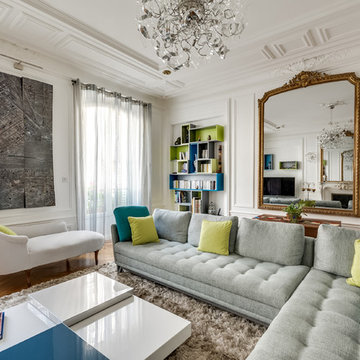
SAS Meero
パリにあるラグジュアリーな広いトランジショナルスタイルのおしゃれな独立型リビング (ライブラリー、白い壁、無垢フローリング、標準型暖炉、据え置き型テレビ) の写真
パリにあるラグジュアリーな広いトランジショナルスタイルのおしゃれな独立型リビング (ライブラリー、白い壁、無垢フローリング、標準型暖炉、据え置き型テレビ) の写真
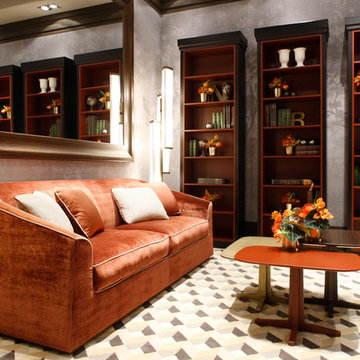
Luxury apartment design by Massimiliano Raggi, with products by Oasis Group; Clarisse sofa, Lorenzo bookcase, Luis coffee table.
ヴェネツィアにあるラグジュアリーな広いトランジショナルスタイルのおしゃれな独立型リビングの写真
ヴェネツィアにあるラグジュアリーな広いトランジショナルスタイルのおしゃれな独立型リビングの写真
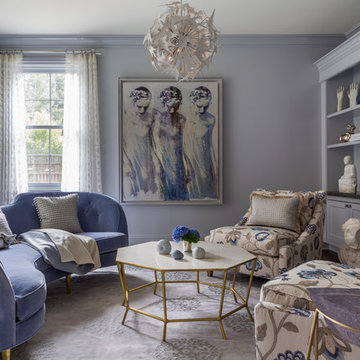
A Ladies Sitting Room in soothing blues & cream, a gathering spot for reading, tea, conversation. Curved sofa in blue velvet with silk throw pillows, alpaca throw; lounge chairs covered in embroidered fabric. Area rug in wool and metallic thread. Photo by David Duncan Livingston
ラグジュアリーなトランジショナルスタイルの独立型リビングの写真
1
