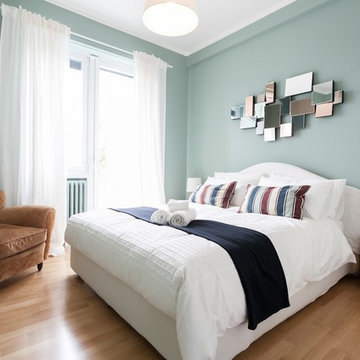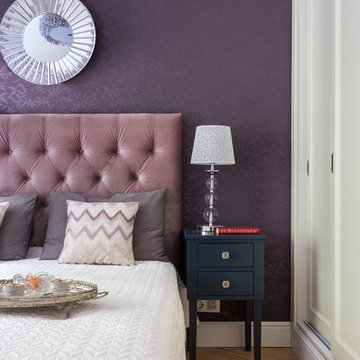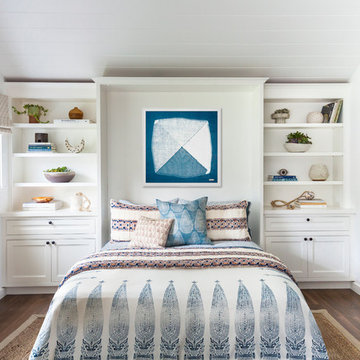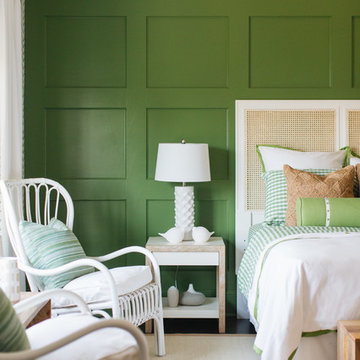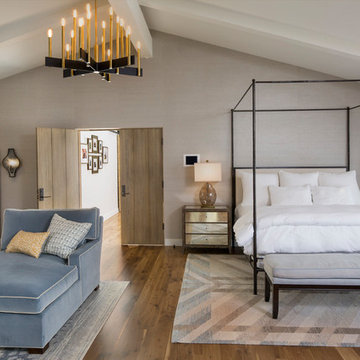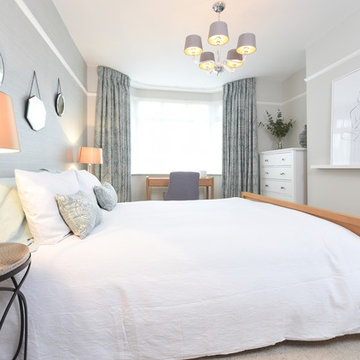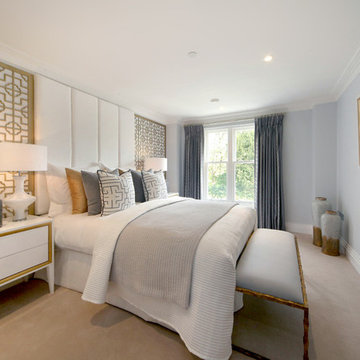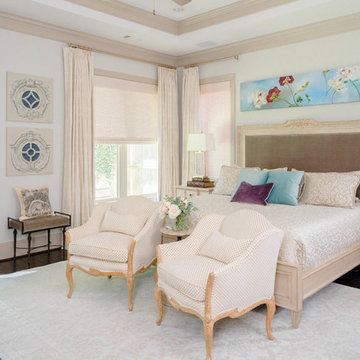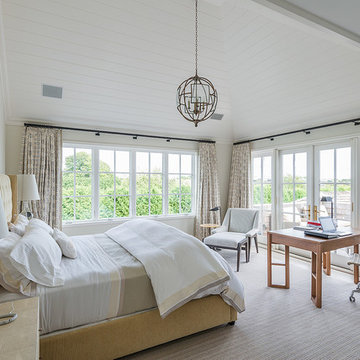トランジショナルスタイルの寝室の写真
絞り込み:
資材コスト
並び替え:今日の人気順
写真 1181〜1200 枚目(全 174,349 枚)
1/2
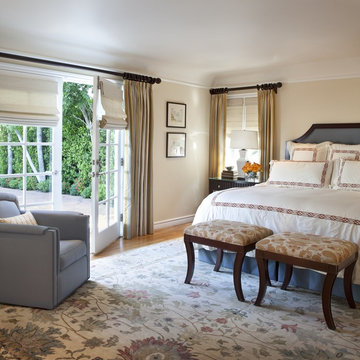
Transitional California Ranch master bedroom by Nina Petronzio, featuring bespoke furnishings from her Plush Home furniture collection.
Gatsby Bed, Amalfi Swivel Chair, Saber Leg Ottoman
希望の作業にぴったりな専門家を見つけましょう
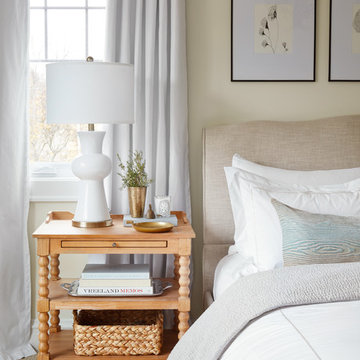
Photographer: Dustin Haskell
シカゴにある中くらいなトランジショナルスタイルのおしゃれな主寝室 (黄色い壁、カーペット敷き、ベージュの床、暖炉なし)
シカゴにある中くらいなトランジショナルスタイルのおしゃれな主寝室 (黄色い壁、カーペット敷き、ベージュの床、暖炉なし)
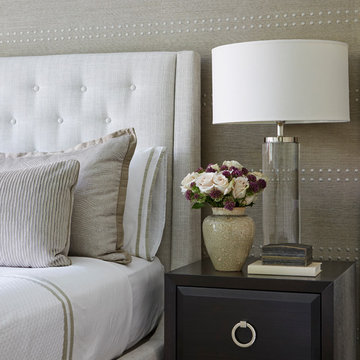
Photography: Werner Straube
シカゴにある中くらいなトランジショナルスタイルのおしゃれな主寝室 (ベージュの壁、カーペット敷き、暖炉なし、グレーの床)
シカゴにある中くらいなトランジショナルスタイルのおしゃれな主寝室 (ベージュの壁、カーペット敷き、暖炉なし、グレーの床)
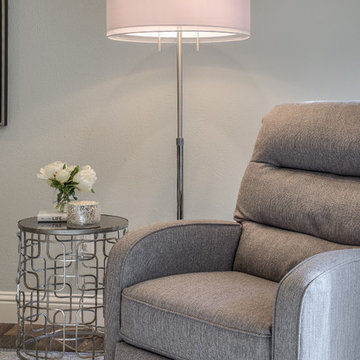
With appropriate scaled furniture and a simple re-configuration of this Master Bedroom, Studio Steidley was able to create the perfect reading nook. This beautiful swivel recliner gives the client the perfect spot to sit and read a book or relax and enjoy a sunny day next to the floor to ceiling windows.
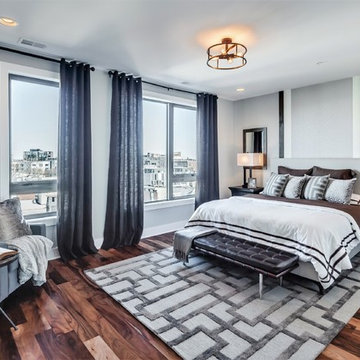
This masculine master bedroom exudes a vibe of strength and calm. That's exactly what this client wanted to at the end of a long day; calm after the day and the strength to face the next.
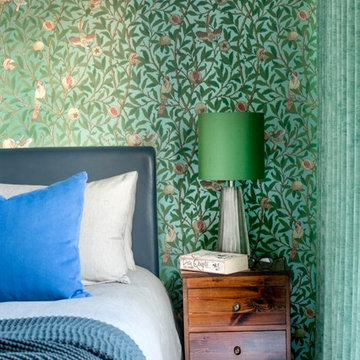
Contemporary refurbishment of private four storey residence in Islington, N4
Juliet Murphy - http://www.julietmurphyphotography.com/
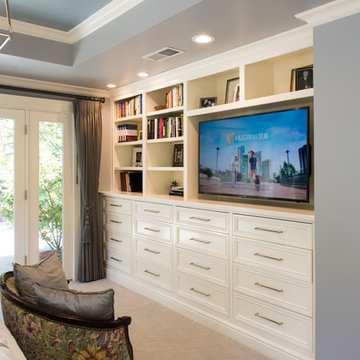
Farrell Scott
サクラメントにある広いトランジショナルスタイルのおしゃれな主寝室 (グレーの壁、カーペット敷き、グレーの床、グレーとブラウン) のレイアウト
サクラメントにある広いトランジショナルスタイルのおしゃれな主寝室 (グレーの壁、カーペット敷き、グレーの床、グレーとブラウン) のレイアウト
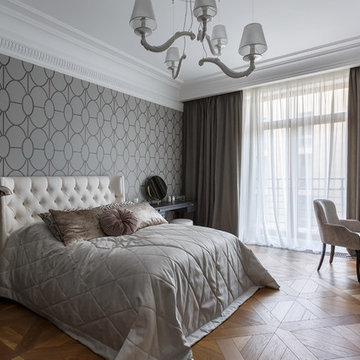
Фото - Иван Сорокин
サンクトペテルブルクにある中くらいなトランジショナルスタイルのおしゃれな寝室 (グレーの壁、無垢フローリング、暖炉なし、茶色い床) のレイアウト
サンクトペテルブルクにある中くらいなトランジショナルスタイルのおしゃれな寝室 (グレーの壁、無垢フローリング、暖炉なし、茶色い床) のレイアウト
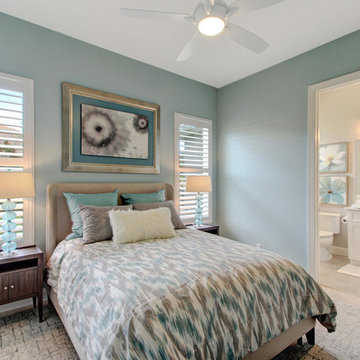
Paint: SW 6478 Watery
Bedframe and matching furniture: Caracole
Bedding: Eastern Accents
Artwork: Baldwin Art
Lamps: Caracole
Rugs: Jaunty
Plantation Shutters: Skandia Window Fashions
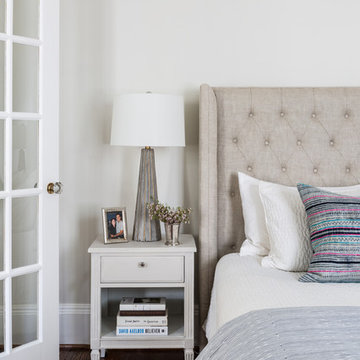
Meet Meridith: a super-mom who’s as busy as she is badass — and easily my favorite overachiever. She slays her office job and comes home to an equally high-octane family life.
We share a love for city living with farmhouse aspirations. There’s a vegetable garden in the backyard, a black cat, and a floppy eared rabbit named Rocky. There has been a mobile chicken coop and a colony of bees in the backyard. At one point they even had a pregnant hedgehog on their hands!
Between gardening, entertaining, and helping with homework, Meridith has zero time for interior design. Spending several days a week in New York for work, she has limited amount of time at home with her family. My goal was to let her make the most of it by taking her design projects off her to do list and let her get back to her family (and rabbit).
I wanted her to spend her weekends at her son's baseball games, not shopping for sofas. That’s my cue!
Meridith is wonderful. She is one of the kindest people I know. We had so much fun, it doesn’t seem fair to call this “work”. She is loving, and smart, and funny. She’s one of those girlfriends everyone wants to call their own best friend. I wanted her house to reflect that: to feel cozy and inviting, and encourage guests to stay a while.
Meridith is not your average beige person, and she has excellent taste. Plus, she was totally hands-on with design choices. It was a true collaboration. We played up her quirky side and built usable, inspiring spaces one lightbulb moment at a time.
I took her love for color (sacré blue!) and immediately started creating a plan for her space and thinking about her design wish list. I set out hunting for vibrant hues and intriguing patterns that spoke to her color palette and taste for pattern.
I focused on creating the right vibe in each space: a bit of drama in the dining room, a bit more refined and quiet atmosphere for the living room, and a neutral zen tone in their master bedroom.
Her stuff. My eye.
Meridith’s impeccable taste comes through in her art collection. The perfect placement of her beautiful paintings served as the design model for color and mood.
We had a bit of a chair graveyard on our hands, but we worked with some key pieces of her existing furniture and incorporated other traditional pieces, which struck a pleasant balance. French chairs, Asian-influenced footstools, turned legs, gilded finishes, glass hurricanes – a wonderful mash-up of traditional and contemporary.
Some special touches were custom-made (the marble backsplash in the powder room, the kitchen banquette) and others were happy accidents (a wallpaper we spotted via Pinterest). They all came together in a design aesthetic that feels warm, inviting, and vibrant — just like Meridith!
We built her space based on function.
We asked ourselves, “how will her family use each room on any given day?” Meridith throws legendary dinner parties, so we needed curated seating arrangements that could easily switch from family meals to elegant entertaining. We sought a cozy eat-in kitchen and decongested entryways that still made a statement. Above all, we wanted Meredith’s style and panache to shine through every detail. From the pendant in the entryway, to a wild use of pattern in her dining room drapery, Meredith’s space was a total win. See more of our work at www.safferstone.com. Connect with us on Facebook, get inspired on Pinterest, and share modern musings on life & design on Instagram. Or, share what's on your plate with us at hello@safferstone.com.
Photo: Angie Seckinger
トランジショナルスタイルの寝室の写真
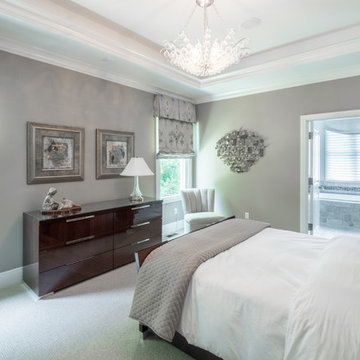
Acre 6 Commercial Media
デトロイトにある中くらいなトランジショナルスタイルのおしゃれな主寝室 (ベージュの壁、カーペット敷き、白い床) のレイアウト
デトロイトにある中くらいなトランジショナルスタイルのおしゃれな主寝室 (ベージュの壁、カーペット敷き、白い床) のレイアウト
60
