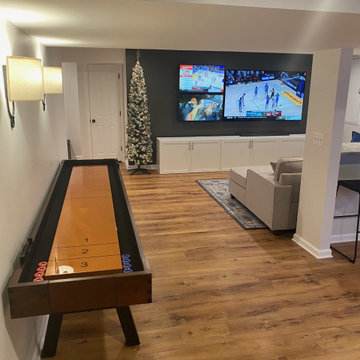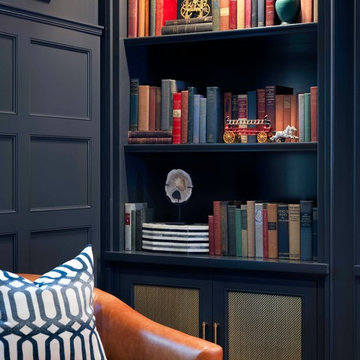広い、中くらいなトランジショナルスタイルの地下室の写真
絞り込み:
資材コスト
並び替え:今日の人気順
写真 1〜20 枚目(全 6,931 枚)
1/4

シアトルにある高級な中くらいなトランジショナルスタイルのおしゃれな地下室 (半地下 (ドアあり)、グレーの壁、ラミネートの床、標準型暖炉、石材の暖炉まわり、茶色い床) の写真

Photographer: Bob Narod
ワシントンD.C.にあるラグジュアリーな広いトランジショナルスタイルのおしゃれな地下室 (茶色い床、ラミネートの床、マルチカラーの壁、半地下 (窓あり) ) の写真
ワシントンD.C.にあるラグジュアリーな広いトランジショナルスタイルのおしゃれな地下室 (茶色い床、ラミネートの床、マルチカラーの壁、半地下 (窓あり) ) の写真

This used to be a completely unfinished basement with concrete floors, cinder block walls, and exposed floor joists above. The homeowners wanted to finish the space to include a wet bar, powder room, separate play room for their daughters, bar seating for watching tv and entertaining, as well as a finished living space with a television with hidden surround sound speakers throughout the space. They also requested some unfinished spaces; one for exercise equipment, and one for HVAC, water heater, and extra storage. With those requests in mind, I designed the basement with the above required spaces, while working with the contractor on what components needed to be moved. The homeowner also loved the idea of sliding barn doors, which we were able to use as at the opening to the unfinished storage/HVAC area.

Our Long Island studio used a bright, neutral palette to create a cohesive ambiance in this beautiful lower level designed for play and entertainment. We used wallpapers, tiles, rugs, wooden accents, soft furnishings, and creative lighting to make it a fun, livable, sophisticated entertainment space for the whole family. The multifunctional space has a golf simulator and pool table, a wine room and home bar, and televisions at every site line, making it THE favorite hangout spot in this home.
---Project designed by Long Island interior design studio Annette Jaffe Interiors. They serve Long Island including the Hamptons, as well as NYC, the tri-state area, and Boca Raton, FL.
For more about Annette Jaffe Interiors, click here:
https://annettejaffeinteriors.com/
To learn more about this project, click here:
https://www.annettejaffeinteriors.com/residential-portfolio/manhasset-luxury-basement-interior-design/
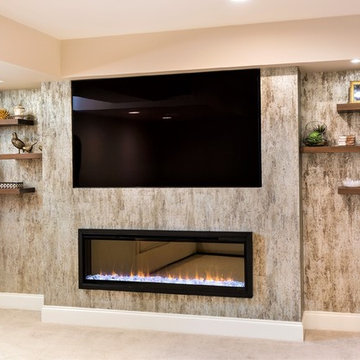
photos by Andrew Pitzer
ニューヨークにある高級な中くらいなトランジショナルスタイルのおしゃれな地下室 (全地下、ベージュの壁、カーペット敷き、吊り下げ式暖炉、ベージュの床) の写真
ニューヨークにある高級な中くらいなトランジショナルスタイルのおしゃれな地下室 (全地下、ベージュの壁、カーペット敷き、吊り下げ式暖炉、ベージュの床) の写真

©Finished Basement Company
ミネアポリスにある広いトランジショナルスタイルのおしゃれな地下室 (半地下 (ドアあり)、グレーの壁、カーペット敷き、標準型暖炉、石材の暖炉まわり、グレーの床) の写真
ミネアポリスにある広いトランジショナルスタイルのおしゃれな地下室 (半地下 (ドアあり)、グレーの壁、カーペット敷き、標準型暖炉、石材の暖炉まわり、グレーの床) の写真

The expansive basement entertainment area features a tv room, a kitchenette and a custom bar for entertaining. The custom entertainment center and bar areas feature bright blue cabinets with white oak accents. Lucite and gold cabinet hardware adds a modern touch. The sitting area features a comfortable sectional sofa and geometric accent pillows that mimic the design of the kitchenette backsplash tile. The kitchenette features a beverage fridge, a sink, a dishwasher and an undercounter microwave drawer. The large island is a favorite hangout spot for the clients' teenage children and family friends. The convenient kitchenette is located on the basement level to prevent frequent trips upstairs to the main kitchen. The custom bar features lots of storage for bar ware, glass display cabinets and white oak display shelves. Locking liquor cabinets keep the alcohol out of reach for the younger generation.
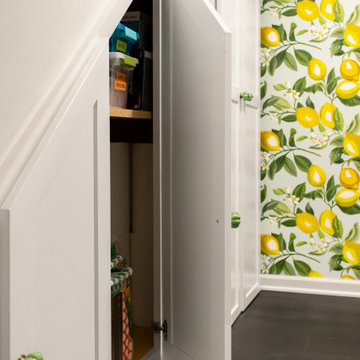
Laundry room with patterned wallpaper and custom cabinetry storage.
シカゴにある高級な中くらいなトランジショナルスタイルのおしゃれな地下室 (全地下、ホームバー、グレーの壁、クッションフロア、木材の暖炉まわり、グレーの床) の写真
シカゴにある高級な中くらいなトランジショナルスタイルのおしゃれな地下室 (全地下、ホームバー、グレーの壁、クッションフロア、木材の暖炉まわり、グレーの床) の写真
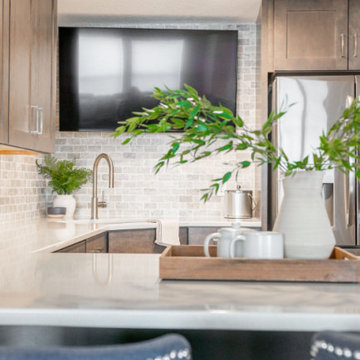
ミネアポリスにあるお手頃価格の広いトランジショナルスタイルのおしゃれな地下室 (半地下 (ドアあり)、ホームバー、ベージュの壁、カーペット敷き、標準型暖炉、積石の暖炉まわり、ベージュの床) の写真
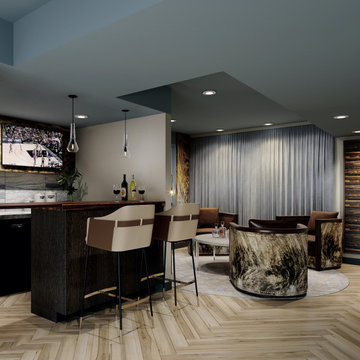
This new basement design starts The Bar design features crystal pendant lights in addition to the standard recessed lighting to create the perfect ambiance when sitting in the napa beige upholstered barstools. The beautiful quartzite countertop is outfitted with a stainless-steel sink and faucet and a walnut flip top area. The Screening and Pool Table Area are sure to get attention with the delicate Swarovski Crystal chandelier and the custom pool table. The calming hues of blue and warm wood tones create an inviting space to relax on the sectional sofa or the Love Sac bean bag chair for a movie night. The Sitting Area design, featuring custom leather upholstered swiveling chairs, creates a space for comfortable relaxation and discussion around the Capiz shell coffee table. The wall sconces provide a warm glow that compliments the natural wood grains in the space. The Bathroom design contrasts vibrant golds with cool natural polished marbles for a stunning result. By selecting white paint colors with the marble tiles, it allows for the gold features to really shine in a room that bounces light and feels so calming and clean. Lastly the Gym includes a fold back, wall mounted power rack providing the option to have more floor space during your workouts. The walls of the Gym are covered in full length mirrors, custom murals, and decals to keep you motivated and focused on your form.
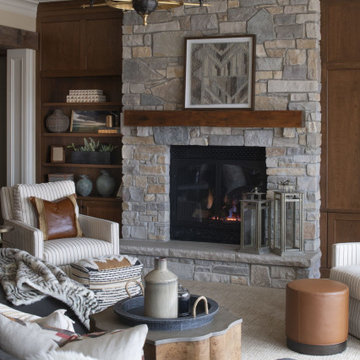
This fireplace is the perfect place to warm up on a chilly winter day. The fire's surrounding stone gives the space a warm and rustic atmosphere which is great for this cozy lower level.
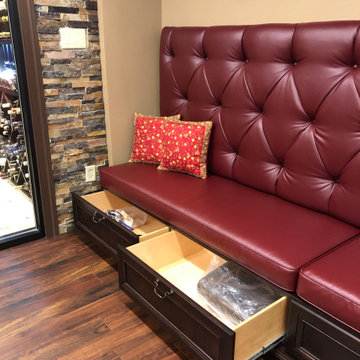
Custom made Banquette: Built in our in-house cabinet shop, with storage drawers below the seat.
Our client wanted to finish the basement of his home where he and his wife could enjoy the company of friends and family and spend time at a beautiful fully stocked bar and wine cellar, play billiards or card games, or watch a movie in the home theater. The cabinets, wine cellar racks, banquette, barnwood reclaimed columns, and home theater cabinetry were designed and built in our in-house custom cabinet shop. Our company also supplied and installed the home theater equipment.

シカゴにあるお手頃価格の中くらいなトランジショナルスタイルのおしゃれな地下室 (全地下、ゲームルーム、グレーの壁、クッションフロア、暖炉なし、グレーの床) の写真
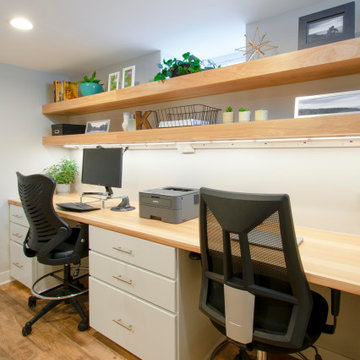
This 1933 Wauwatosa basement was dark, dingy and lacked functionality. The basement was unfinished with concrete walls and floors. A small office was enclosed but the rest of the space was open and cluttered.
The homeowners wanted a warm, organized space for their family. A recent job change meant they needed a dedicated home office. They also wanted a place where their kids could hang out with friends.
Their wish list for this basement remodel included: a home office where the couple could both work, a full bathroom, a cozy living room and a dedicated storage room.
This basement renovation resulted in a warm and bright space that is used by the whole family.
Highlights of this basement:
- Home Office: A new office gives the couple a dedicated space for work. There’s plenty of desk space, storage cabinets, under-shelf lighting and storage for their home library.
- Living Room: An old office area was expanded into a cozy living room. It’s the perfect place for their kids to hang out when they host friends and family.
- Laundry Room: The new laundry room is a total upgrade. It now includes fun laminate flooring, storage cabinets and counter space for folding laundry.
- Full Bathroom: A new bathroom gives the family an additional shower in the home. Highlights of the bathroom include a navy vanity, quartz counters, brass finishes, a Dreamline shower door and Kohler Choreograph wall panels.
- Staircase: We spruced up the staircase leading down to the lower level with patterned vinyl flooring and a matching trim color.
- Storage: We gave them a separate storage space, with custom shelving for organizing their camping gear, sports equipment and holiday decorations.
CUSTOMER REVIEW
“We had been talking about remodeling our basement for a long time, but decided to make it happen when my husband was offered a job working remotely. It felt like the right time for us to have a real home office where we could separate our work lives from our home lives.
We wanted the area to feel open, light-filled, and modern – not an easy task for a previously dark and cold basement! One of our favorite parts was when our designer took us on a 3D computer design tour of our basement. I remember thinking, ‘Oh my gosh, this could be our basement!?!’ It was so fun to see how our designer was able to take our wish list and ideas from my Pinterest board, and turn it into a practical design.
We were sold after seeing the design, and were pleasantly surprised to see that Kowalske was less costly than another estimate.” – Stephanie, homeowner

Beautiful transitional basement renovation with kitchenette is a study in neutrals. Grey cabinetry with gold hardware, wood floating shelves and white and gold accents. Herringbone patterned tile backsplash and marble countertop.
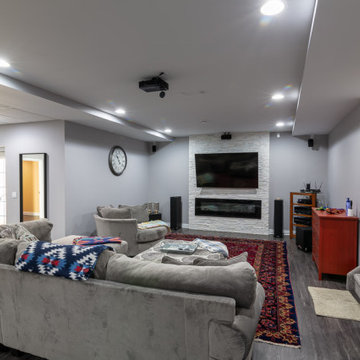
シカゴにある広いトランジショナルスタイルのおしゃれな地下室 (半地下 (ドアあり)、グレーの壁、クッションフロア、横長型暖炉、石材の暖炉まわり、グレーの床) の写真
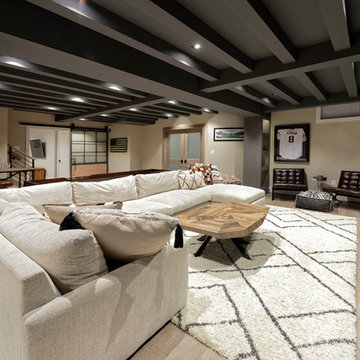
Photographer: Bob Narod
ワシントンD.C.にあるラグジュアリーな広いトランジショナルスタイルのおしゃれな地下室 (全地下、ラミネートの床) の写真
ワシントンD.C.にあるラグジュアリーな広いトランジショナルスタイルのおしゃれな地下室 (全地下、ラミネートの床) の写真
広い、中くらいなトランジショナルスタイルの地下室の写真
1
