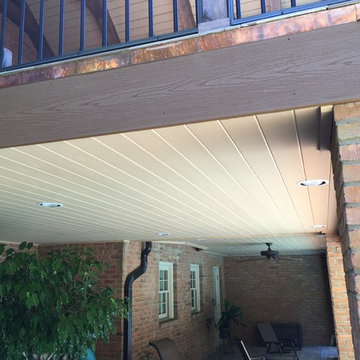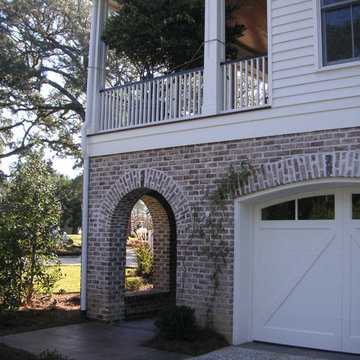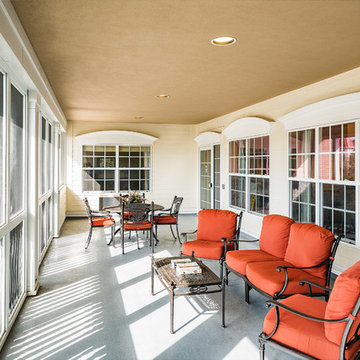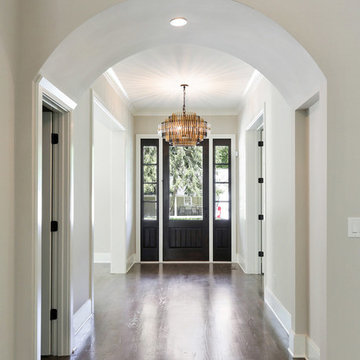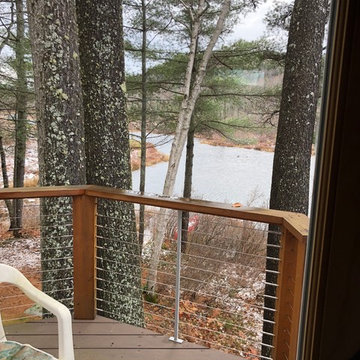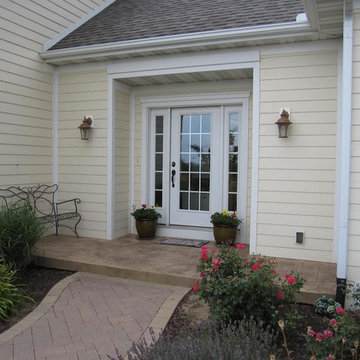トラディショナルスタイルの縁側・ポーチの写真
絞り込み:
資材コスト
並び替え:今日の人気順
写真 121〜140 枚目(全 968 枚)
1/3
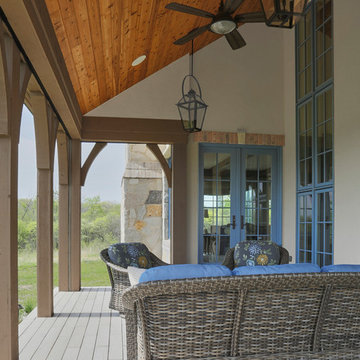
The screen porch showcases the three-story bank of windows that illuminate the inside stair tower and provides french door access tot he breakfast room and great room. Knotty pine ceiling, phantom screens, and trex decking. Photo by Mike Kaskel.
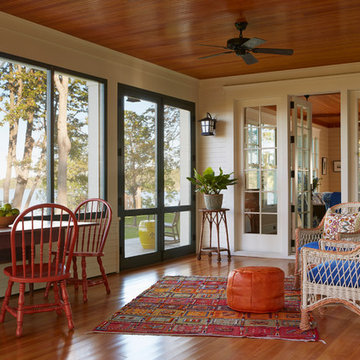
Architecture & Interior Design: David Heide Design Studio
Photo: Susan Gilmore Photography
ミネアポリスにあるトラディショナルスタイルのおしゃれな縁側・ポーチ (網戸付きポーチ、張り出し屋根) の写真
ミネアポリスにあるトラディショナルスタイルのおしゃれな縁側・ポーチ (網戸付きポーチ、張り出し屋根) の写真
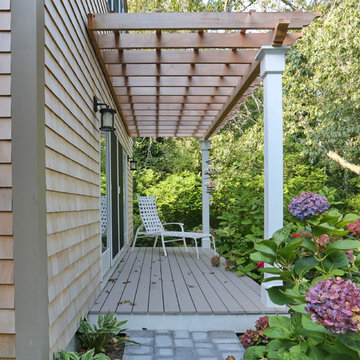
Photo Credits: OnSite Studios
ボストンにある高級な小さなトラディショナルスタイルのおしゃれな縁側・ポーチ (デッキ材舗装、パーゴラ) の写真
ボストンにある高級な小さなトラディショナルスタイルのおしゃれな縁側・ポーチ (デッキ材舗装、パーゴラ) の写真
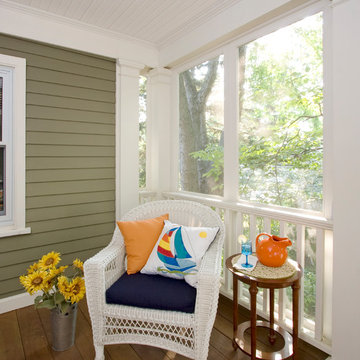
Screened in porches allow owners to extend their entertaining spaces or create a special hide away where they can breath in the fresh air, share a meal and just breath the fresh air without worrying about the bugs or the weather.
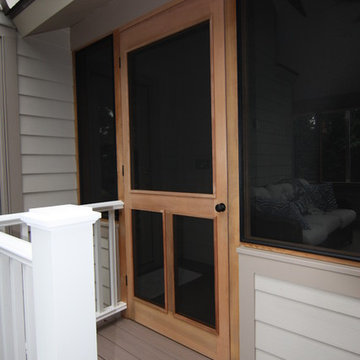
chad smith
ボルチモアにある高級な中くらいなトラディショナルスタイルのおしゃれな縁側・ポーチ (網戸付きポーチ、張り出し屋根) の写真
ボルチモアにある高級な中くらいなトラディショナルスタイルのおしゃれな縁側・ポーチ (網戸付きポーチ、張り出し屋根) の写真
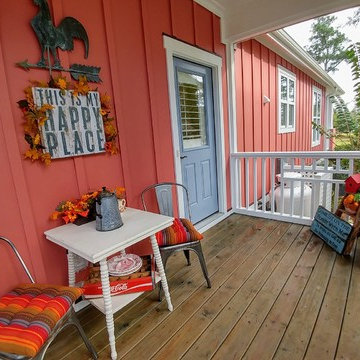
Photos by: Mark Ballard
Private screened-in side porch is just the perfect size for outdoor dining and relaxation
他の地域にある高級な小さなトラディショナルスタイルのおしゃれな縁側・ポーチ (網戸付きポーチ、張り出し屋根、デッキ材舗装) の写真
他の地域にある高級な小さなトラディショナルスタイルのおしゃれな縁側・ポーチ (網戸付きポーチ、張り出し屋根、デッキ材舗装) の写真

Our Princeton Architects designed this side entrance for everyday use to reflect the elegance and sophistication of the main front entrance.
他の地域にあるラグジュアリーな中くらいなトラディショナルスタイルのおしゃれな縁側・ポーチ (天然石敷き、張り出し屋根) の写真
他の地域にあるラグジュアリーな中くらいなトラディショナルスタイルのおしゃれな縁側・ポーチ (天然石敷き、張り出し屋根) の写真
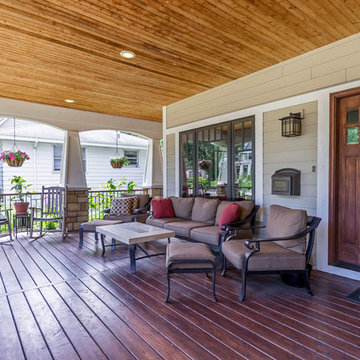
New Craftsman style home, approx 3200sf on 60' wide lot. Views from the street, highlighting front porch, large overhangs, Craftsman detailing. Photos by Robert McKendrick Photography.
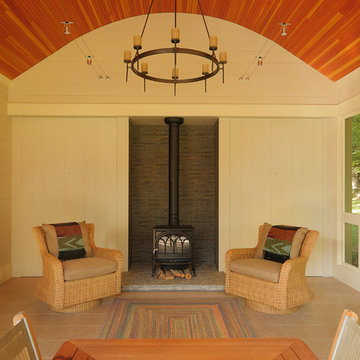
Carolyn Bates Photography, Redmond Interior Design, Haynes & Garthwaite Architects, Shepard Butler Landscape Architecture
バーリントンにある広いトラディショナルスタイルのおしゃれな縁側・ポーチ (網戸付きポーチ) の写真
バーリントンにある広いトラディショナルスタイルのおしゃれな縁側・ポーチ (網戸付きポーチ) の写真
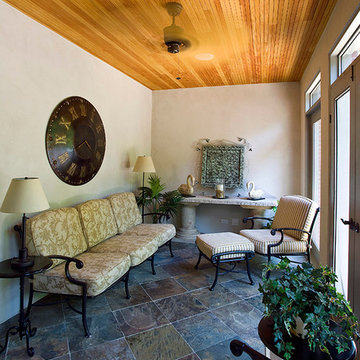
http://www.pickellbuilders.com. Photography by Linda Oyama Bryan. Screened Porch with Rustic Gold Slate Tile Floor, stucco walls and Beadboard Ceiling.
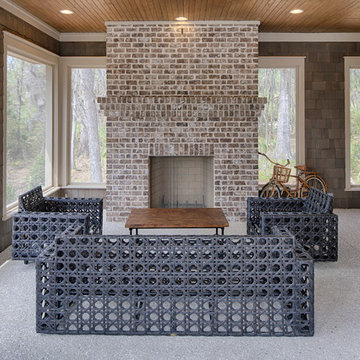
With porches on every side, the “Georgetown” is designed for enjoying the natural surroundings. The main level of the home is characterized by wide open spaces, with connected kitchen, dining, and living areas, all leading onto the various outdoor patios. The main floor master bedroom occupies one entire wing of the home, along with an additional bedroom suite. The upper level features two bedroom suites and a bunk room, with space over the detached garage providing a private guest suite.
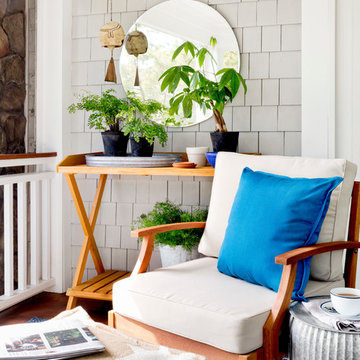
A simple potting table in an outdoor screened porch in Westport, CT is elevated into an eye-catching vignette by Caroline Kopp who artfully arranged varying sizes of plants against the backdrop of a large round mirror, that not only centers the scene but reflects the water view. A one-of-a-kind bell found at an estate sale is the perfect accent to complete the look.
Rikki Snyder
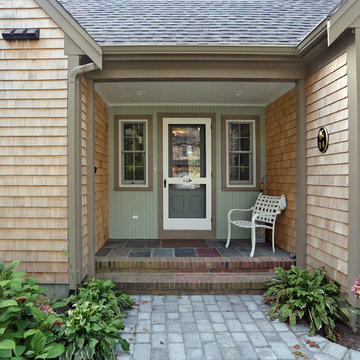
Photo Credits: OnSite Studios
ボストンにある高級な小さなトラディショナルスタイルのおしゃれな縁側・ポーチ (天然石敷き、張り出し屋根) の写真
ボストンにある高級な小さなトラディショナルスタイルのおしゃれな縁側・ポーチ (天然石敷き、張り出し屋根) の写真
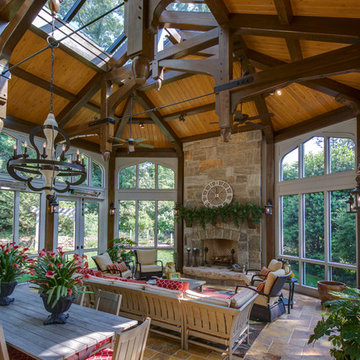
Stunning timber trusses define this space , huge masonry fireplace anchors one end of the porch, while a beautiful structural ridge skylight adds plenty of natural sunlight
トラディショナルスタイルの縁側・ポーチの写真
7
