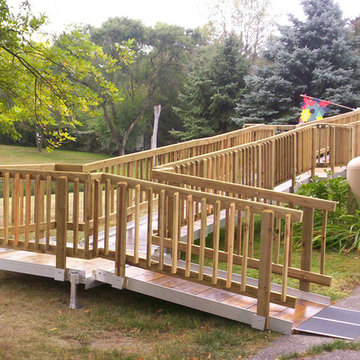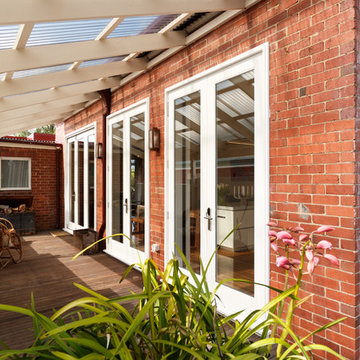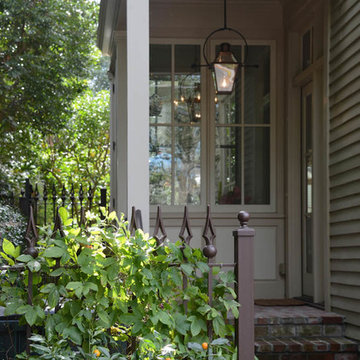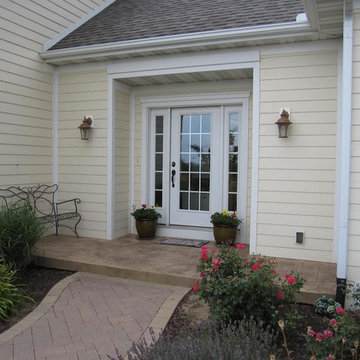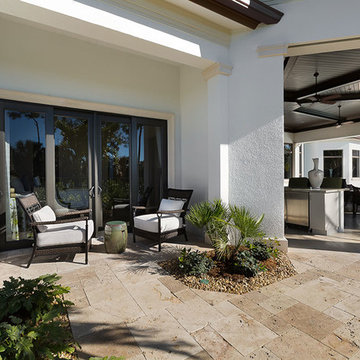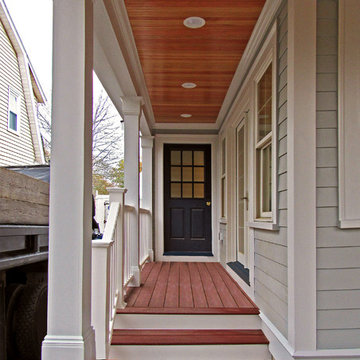小さなトラディショナルスタイルの縁側・ポーチの写真
絞り込み:
資材コスト
並び替え:今日の人気順
写真 1〜20 枚目(全 95 枚)
1/4
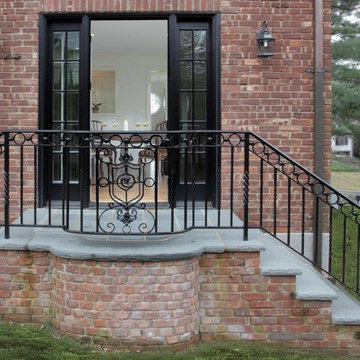
Stairway to back entrance, that doubles as a slightly raised cigar porch for this red brick Normandy Tudor home. Entrance has a black trim and door to match the custom built black wrought iron railing. Side porch is red brick with stone slab stair tread and patio floor.
Architect - Hierarchy Architects + Designers, TJ Costello
Photographer: Brian Jordan - Graphite NYC
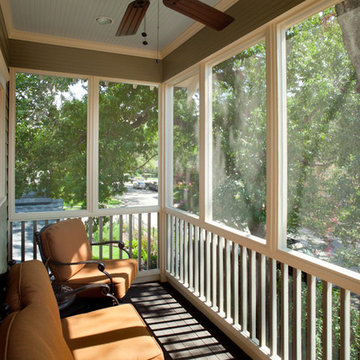
Morningside Architects, LLP
Structural Engineers: Vatani Consulting Engineers, Inc.
Contractor: Lucas Craftsmanship
Photographer: Rick Gardner Photography
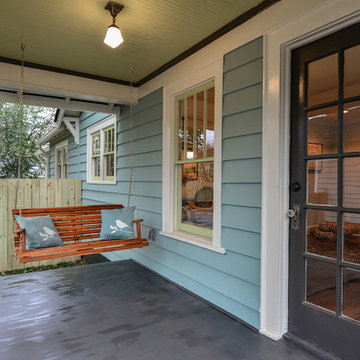
South side porch after renovation
アトランタにある高級な小さなトラディショナルスタイルのおしゃれな縁側・ポーチ (張り出し屋根) の写真
アトランタにある高級な小さなトラディショナルスタイルのおしゃれな縁側・ポーチ (張り出し屋根) の写真
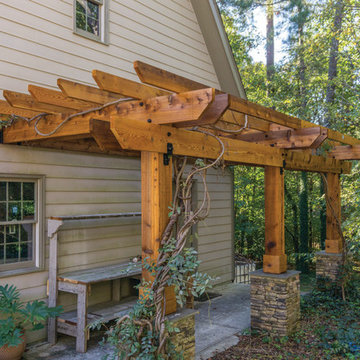
Barbara Brown Photography
アトランタにある小さなトラディショナルスタイルのおしゃれな縁側・ポーチ (コンテナガーデン、パーゴラ、デッキ材舗装) の写真
アトランタにある小さなトラディショナルスタイルのおしゃれな縁側・ポーチ (コンテナガーデン、パーゴラ、デッキ材舗装) の写真
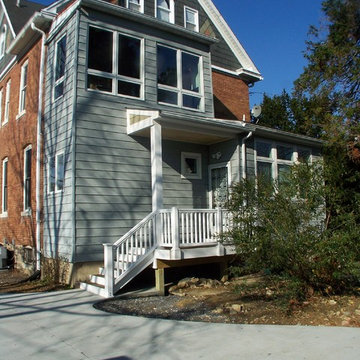
Porch with trex decking and vinyl rails. The white and brown contrasting colors give such an inviting feel.
ボルチモアにあるお手頃価格の小さなトラディショナルスタイルのおしゃれな縁側・ポーチ (デッキ材舗装、張り出し屋根) の写真
ボルチモアにあるお手頃価格の小さなトラディショナルスタイルのおしゃれな縁側・ポーチ (デッキ材舗装、張り出し屋根) の写真
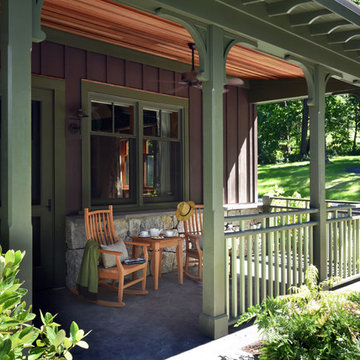
Ken Hayden
ニューヨークにあるラグジュアリーな小さなトラディショナルスタイルのおしゃれな縁側・ポーチ (スタンプコンクリート舗装、張り出し屋根) の写真
ニューヨークにあるラグジュアリーな小さなトラディショナルスタイルのおしゃれな縁側・ポーチ (スタンプコンクリート舗装、張り出し屋根) の写真
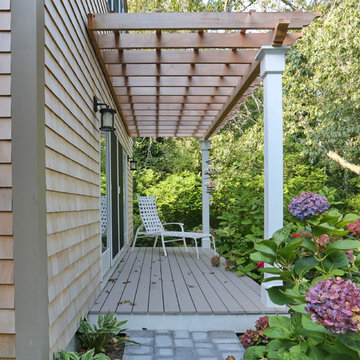
Photo Credits: OnSite Studios
ボストンにある高級な小さなトラディショナルスタイルのおしゃれな縁側・ポーチ (デッキ材舗装、パーゴラ) の写真
ボストンにある高級な小さなトラディショナルスタイルのおしゃれな縁側・ポーチ (デッキ材舗装、パーゴラ) の写真
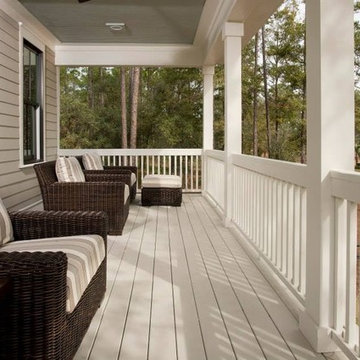
Interior finishes by Shoreline Construction & Development. Furnishings by J. Banks Design.
チャールストンにある小さなトラディショナルスタイルのおしゃれな縁側・ポーチ (張り出し屋根) の写真
チャールストンにある小さなトラディショナルスタイルのおしゃれな縁側・ポーチ (張り出し屋根) の写真
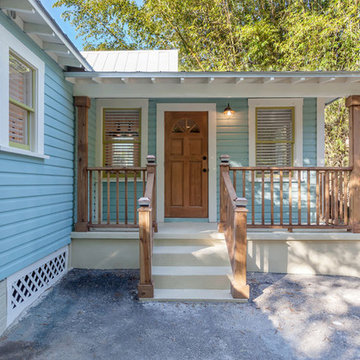
David Sibbitt from Sibbitt-Wernert
タンパにある小さなトラディショナルスタイルのおしゃれな縁側・ポーチ (コンクリート板舗装 、張り出し屋根) の写真
タンパにある小さなトラディショナルスタイルのおしゃれな縁側・ポーチ (コンクリート板舗装 、張り出し屋根) の写真
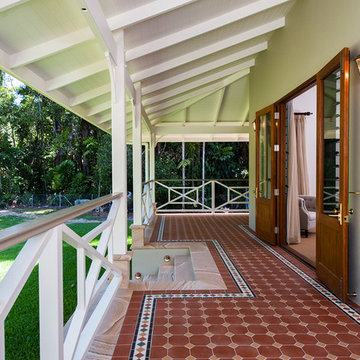
Master bedroom pavilion - extension to existing home
ケアンズにある小さなトラディショナルスタイルのおしゃれな縁側・ポーチ (タイル敷き、張り出し屋根) の写真
ケアンズにある小さなトラディショナルスタイルのおしゃれな縁側・ポーチ (タイル敷き、張り出し屋根) の写真
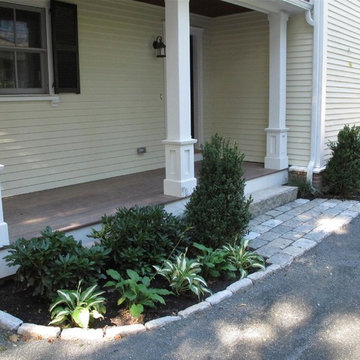
Shade tolerate plants and a crisp cobblestone border and landing mark the side entrance
ボストンにある小さなトラディショナルスタイルのおしゃれな縁側・ポーチ (デッキ材舗装) の写真
ボストンにある小さなトラディショナルスタイルのおしゃれな縁側・ポーチ (デッキ材舗装) の写真
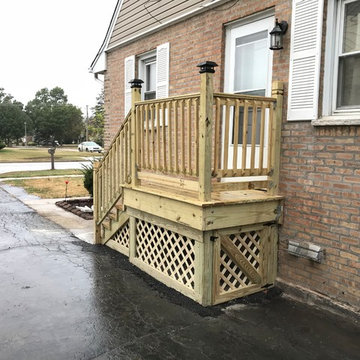
Stoop replacement with green pressure treated decking.
シカゴにある低価格の小さなトラディショナルスタイルのおしゃれな縁側・ポーチ (デッキ材舗装) の写真
シカゴにある低価格の小さなトラディショナルスタイルのおしゃれな縁側・ポーチ (デッキ材舗装) の写真
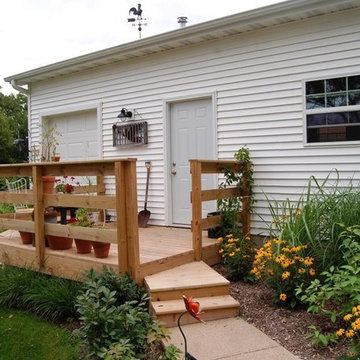
Exterior view of the deck f the garage. The door on the other side of the deck provides access to the garden shed. The landscaping was completed early in 2016,
Photo by Tom Kehoe

A separate seating area right off the inside dining room is the perfect spot for breakfast al-fresco...without the bugs, in this screened porch addition. Design and build is by Meadowlark Design+Build in Ann Arbor, MI. Photography by Sean Carter, Ann Arbor, MI.
小さなトラディショナルスタイルの縁側・ポーチの写真
1
