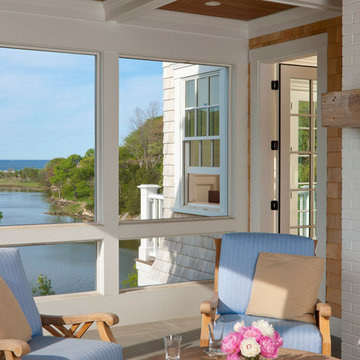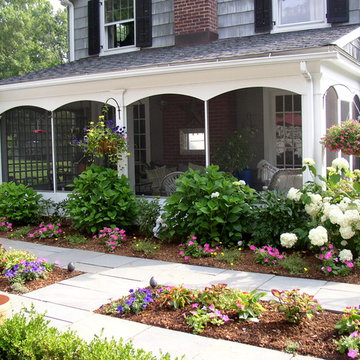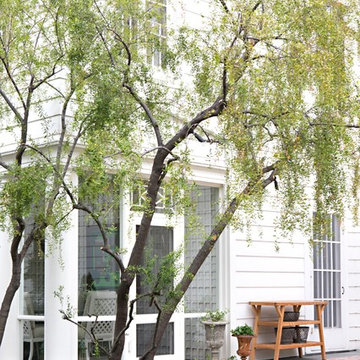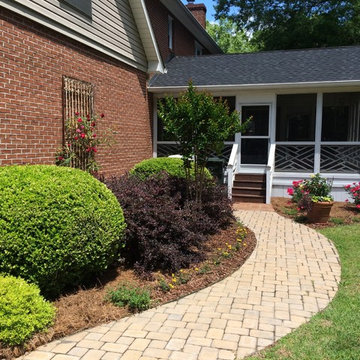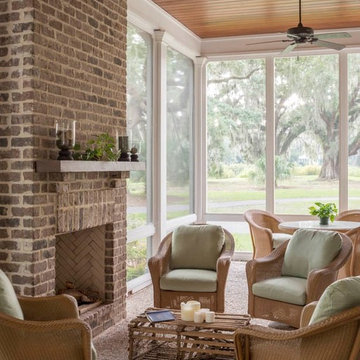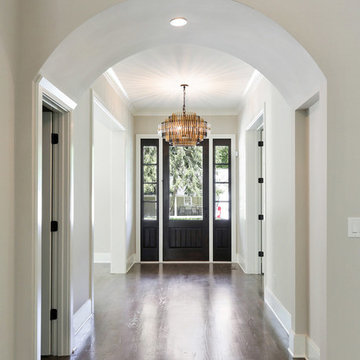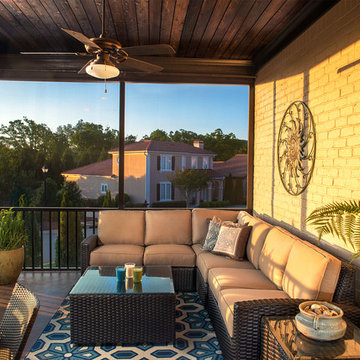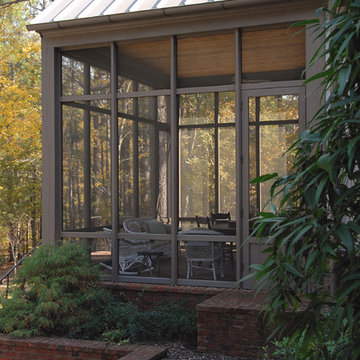トラディショナルスタイルの縁側・ポーチ (網戸付きポーチ) の写真
絞り込み:
資材コスト
並び替え:今日の人気順
写真 1〜20 枚目(全 346 枚)
1/4
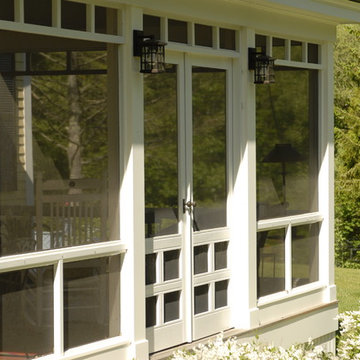
A new porch was built on the side of the house to replace an existing porch. The porch has screens so that the space can be enjoyed throughout the warmer months without intrusion from the bugs. The screens can be removed for storage in the winter. A french door allows access to the space. Small transoms above the main screened opening create visual interest.
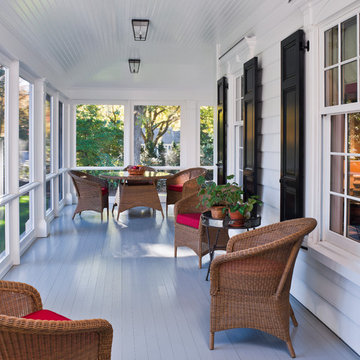
Tom Crane - Tom Crane photography
ニューヨークにある高級な広いトラディショナルスタイルのおしゃれな縁側・ポーチ (デッキ材舗装、張り出し屋根、網戸付きポーチ) の写真
ニューヨークにある高級な広いトラディショナルスタイルのおしゃれな縁側・ポーチ (デッキ材舗装、張り出し屋根、網戸付きポーチ) の写真
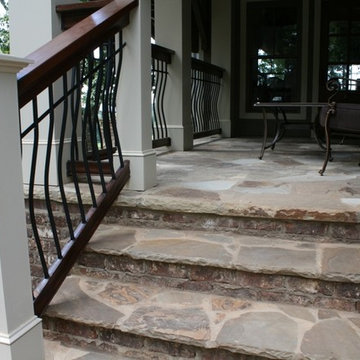
Daco Natural stone paver patio and stairway
アトランタにあるお手頃価格の中くらいなトラディショナルスタイルのおしゃれな縁側・ポーチ (網戸付きポーチ、天然石敷き、張り出し屋根) の写真
アトランタにあるお手頃価格の中くらいなトラディショナルスタイルのおしゃれな縁側・ポーチ (網戸付きポーチ、天然石敷き、張り出し屋根) の写真
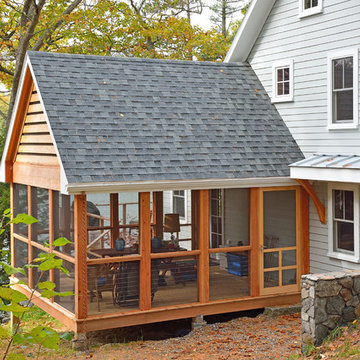
This family can enjoy their water views from both the screened in porch and outside deck, enclosed with stainless steel railings.
ポートランド(メイン)にある広いトラディショナルスタイルのおしゃれな縁側・ポーチ (網戸付きポーチ、張り出し屋根) の写真
ポートランド(メイン)にある広いトラディショナルスタイルのおしゃれな縁側・ポーチ (網戸付きポーチ、張り出し屋根) の写真

The homeowners needed to repair and replace their old porch, which they loved and used all the time. The best solution was to replace the screened porch entirely, and include a wrap-around open air front porch to increase curb appeal while and adding outdoor seating opportunities at the front of the house. The tongue and groove wood ceiling and exposed wood and brick add warmth and coziness for the owners while enjoying the bug-free view of their beautifully landscaped yard.
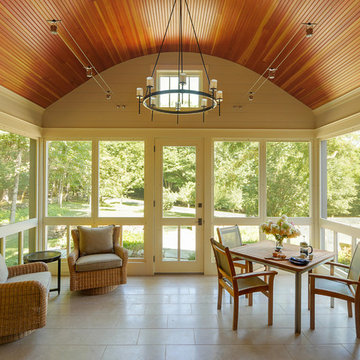
Carolyn Bates Photography, Redmond Interior Design, Haynes & Garthwaite Architects, Shepard Butler Landscape Architecture
バーリントンにある広いトラディショナルスタイルのおしゃれな縁側・ポーチ (網戸付きポーチ、天然石敷き) の写真
バーリントンにある広いトラディショナルスタイルのおしゃれな縁側・ポーチ (網戸付きポーチ、天然石敷き) の写真

View of the porch looking towards the new family room. The door leads into the mudroom.
Photography: Marc Anthony Photography
ワシントンD.C.にある高級な中くらいなトラディショナルスタイルのおしゃれな縁側・ポーチ (網戸付きポーチ、デッキ材舗装、張り出し屋根) の写真
ワシントンD.C.にある高級な中くらいなトラディショナルスタイルのおしゃれな縁側・ポーチ (網戸付きポーチ、デッキ材舗装、張り出し屋根) の写真
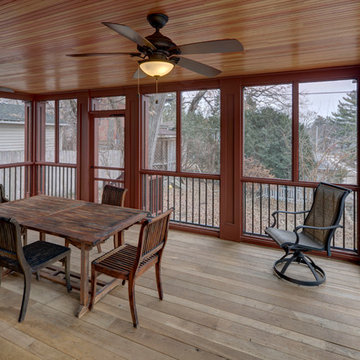
A growing family needed extra space in their 1930 Bungalow. We designed an addition sensitive to the neighborhood and complimentary to the original design that includes a generously sized one car garage, a 350 square foot screen porch and a master suite with walk-in closet and bathroom. The original upstairs bathroom was remodeled simultaneously, creating two new bathrooms. The master bathroom has a curbless shower and glass tile walls that give a contemporary vibe. The screen porch has a fir beadboard ceiling and the floor is random width white oak planks milled from a 120 year-old tree harvested from the building site to make room for the addition.
photo by Skot Weidemann
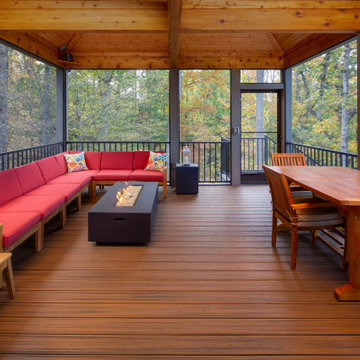
Added a screen porch with deck and steps to ground level using Trex Transcend Composite Decking. Trex Black Signature Aluminum Railing around the perimeter. Spiced Rum color in the screen room and Island Mist color on the deck and steps. Gas fire pit is in screen room along with spruce stained ceiling.
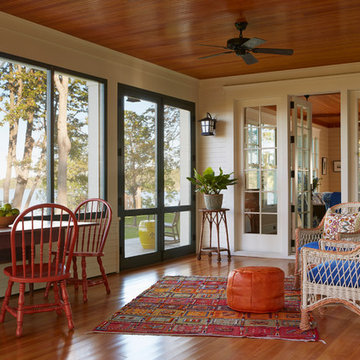
Architecture & Interior Design: David Heide Design Studio
Photo: Susan Gilmore Photography
ミネアポリスにあるトラディショナルスタイルのおしゃれな縁側・ポーチ (網戸付きポーチ、張り出し屋根) の写真
ミネアポリスにあるトラディショナルスタイルのおしゃれな縁側・ポーチ (網戸付きポーチ、張り出し屋根) の写真
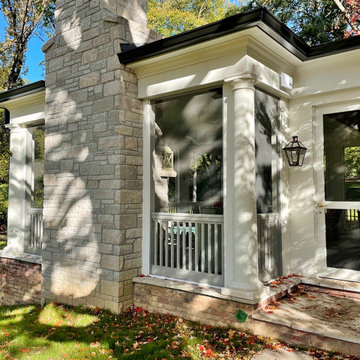
The owner wanted a screened porch sized to accommodate a dining table for 8 and a large soft seating group centered on an outdoor fireplace. The addition was to harmonize with the entry porch and dining bay addition we completed 1-1/2 years ago.
Our solution was to add a pavilion like structure with half round columns applied to structural panels, The panels allow for lateral bracing, screen frame & railing attachment, and space for electrical outlets and fixtures.
Photography by Chris Marshall
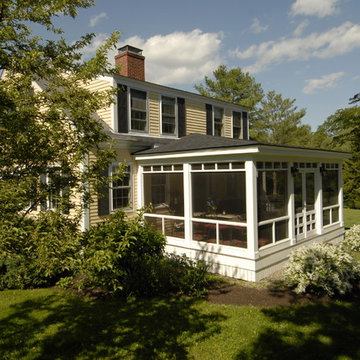
A new porch was built on the side of the house to replace an existing porch. The porch has screens so that the space can be enjoyed throughout the warmer months without intrusion from the bugs. The screens can be removed for storage in the winter. A french door allows access to the space. Small transoms above the main screened opening create visual interest.
トラディショナルスタイルの縁側・ポーチ (網戸付きポーチ) の写真
1
