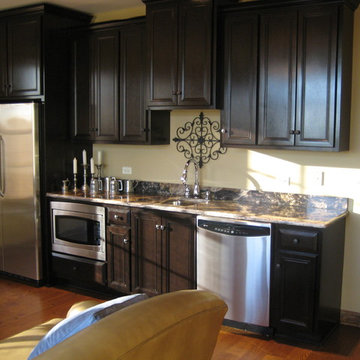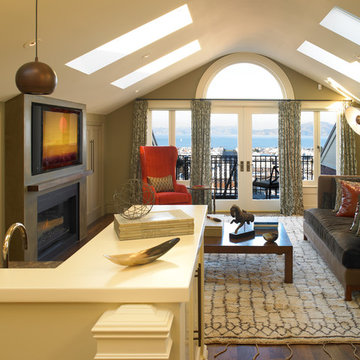絞り込み:
資材コスト
並び替え:今日の人気順
写真 161〜180 枚目(全 3,010 枚)
1/3
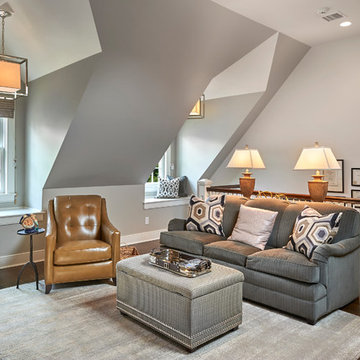
ニューヨークにあるお手頃価格の中くらいなトラディショナルスタイルのおしゃれなリビングロフト (グレーの壁、無垢フローリング、暖炉なし、テレビなし、茶色い床) の写真
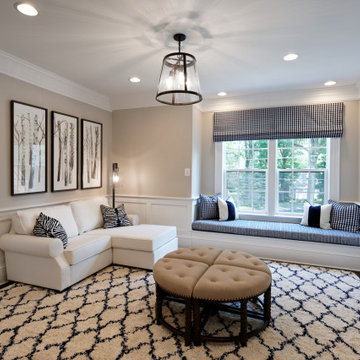
ワシントンD.C.にあるラグジュアリーな小さなトラディショナルスタイルのおしゃれなリビングロフト (ライブラリー、ベージュの壁、暖炉なし、壁掛け型テレビ、羽目板の壁、濃色無垢フローリング、茶色い床) の写真
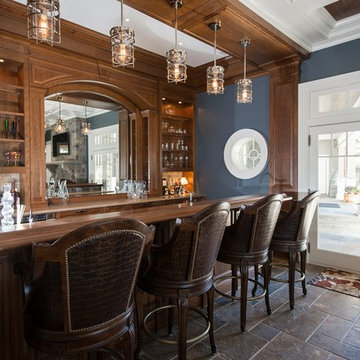
Photographer: Kevin Colquhoun
ニューヨークにあるラグジュアリーな中くらいなトラディショナルスタイルのおしゃれなリビング (青い壁、石材の暖炉まわり、壁掛け型テレビ) の写真
ニューヨークにあるラグジュアリーな中くらいなトラディショナルスタイルのおしゃれなリビング (青い壁、石材の暖炉まわり、壁掛け型テレビ) の写真
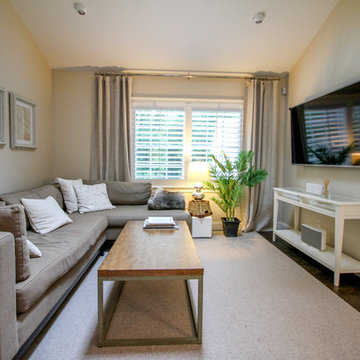
ニューヨークにある高級な小さなトラディショナルスタイルのおしゃれなリビングロフト (グレーの壁、濃色無垢フローリング、壁掛け型テレビ、暖炉なし、茶色い床) の写真
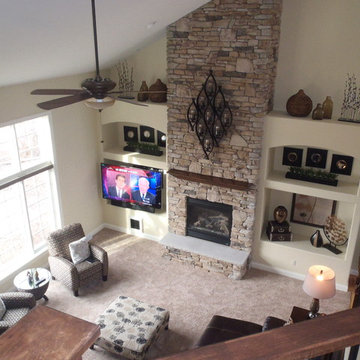
The Hearthstone two story great room. This room features built in alcoves - perfect for placing TV of displaying decorations. The fireplace is a Lenox EDV-4035 with Dutch Quality Sienna Ledgestone brick.
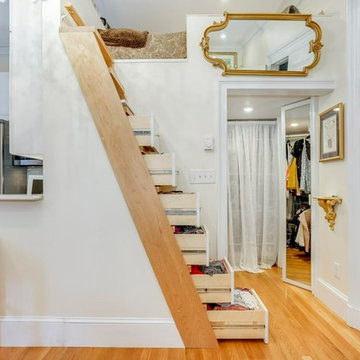
This 300 square foot Back Bay studio was begging for a re-model and maximizing space and maintaining charm were the top priority. We began by moving the kitchen away from the bathroom and closer to the 8 foot windows. Next we lofted the bed to make room for a walk-in closet beneath it and had a custom staircase built that doubled as a chest of drawers. Custom shelving and cabinetry beside the fireplace allowed for extra storage and a place to showcase artwork. Marble head to toe in the bathroom was an easy choice clean and elegant. A swan faucet brought a splash of sass to the space. By selecting light warm tones for the walls and countertops it made the studio feel much larger. A custom 10 foot mirror also made the studio double in size.
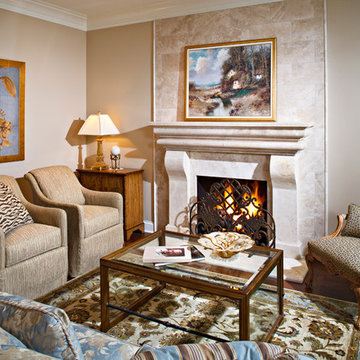
Stylish Guest Parlor with Roaring Fireplace
シカゴにある小さなトラディショナルスタイルのおしゃれなリビング (ベージュの壁、濃色無垢フローリング、標準型暖炉、タイルの暖炉まわり、テレビなし) の写真
シカゴにある小さなトラディショナルスタイルのおしゃれなリビング (ベージュの壁、濃色無垢フローリング、標準型暖炉、タイルの暖炉まわり、テレビなし) の写真
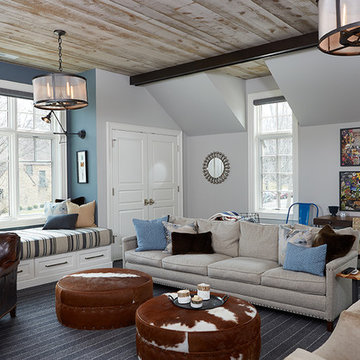
Builder: J. Peterson Homes
Interior Designer: Francesca Owens
Photographers: Ashley Avila Photography, Bill Hebert, & FulView
Capped by a picturesque double chimney and distinguished by its distinctive roof lines and patterned brick, stone and siding, Rookwood draws inspiration from Tudor and Shingle styles, two of the world’s most enduring architectural forms. Popular from about 1890 through 1940, Tudor is characterized by steeply pitched roofs, massive chimneys, tall narrow casement windows and decorative half-timbering. Shingle’s hallmarks include shingled walls, an asymmetrical façade, intersecting cross gables and extensive porches. A masterpiece of wood and stone, there is nothing ordinary about Rookwood, which combines the best of both worlds.
Once inside the foyer, the 3,500-square foot main level opens with a 27-foot central living room with natural fireplace. Nearby is a large kitchen featuring an extended island, hearth room and butler’s pantry with an adjacent formal dining space near the front of the house. Also featured is a sun room and spacious study, both perfect for relaxing, as well as two nearby garages that add up to almost 1,500 square foot of space. A large master suite with bath and walk-in closet which dominates the 2,700-square foot second level which also includes three additional family bedrooms, a convenient laundry and a flexible 580-square-foot bonus space. Downstairs, the lower level boasts approximately 1,000 more square feet of finished space, including a recreation room, guest suite and additional storage.
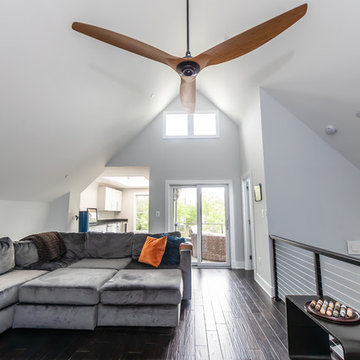
This is a bonus loft room used for entertaining when the weather gets too cold or rainy. With plenty of space for lounging or sitting, it is a great place to gather and lounge on modern sectional sofas beneath a modern ceiling fan.
Built by Annapolis builder TailorCraft Builders.
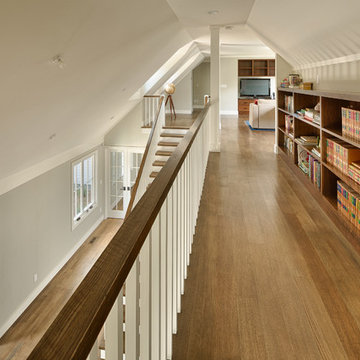
Joaquin Quilez-Marin
サンフランシスコにある広いトラディショナルスタイルのおしゃれなロフトリビング (ベージュの壁、無垢フローリング、暖炉なし) の写真
サンフランシスコにある広いトラディショナルスタイルのおしゃれなロフトリビング (ベージュの壁、無垢フローリング、暖炉なし) の写真
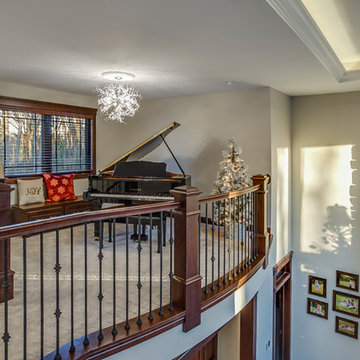
グランドラピッズにある小さなトラディショナルスタイルのおしゃれなロフトリビング (ミュージックルーム、グレーの壁、カーペット敷き、ベージュの床、暖炉なし、テレビなし) の写真
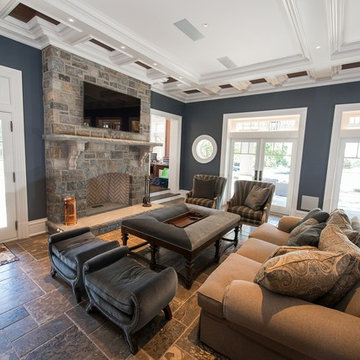
Photographer: Kevin Colquhoun
ニューヨークにある高級な巨大なトラディショナルスタイルのおしゃれなリビング (青い壁、石材の暖炉まわり、壁掛け型テレビ) の写真
ニューヨークにある高級な巨大なトラディショナルスタイルのおしゃれなリビング (青い壁、石材の暖炉まわり、壁掛け型テレビ) の写真
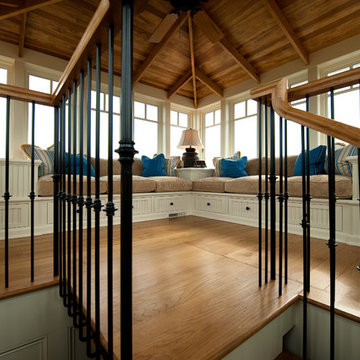
Crow's Nest with Cushioned Seating and Bead Board Drawers
チャールストンにある高級な中くらいなトラディショナルスタイルのおしゃれなロフトリビング (白い壁、無垢フローリング) の写真
チャールストンにある高級な中くらいなトラディショナルスタイルのおしゃれなロフトリビング (白い壁、無垢フローリング) の写真
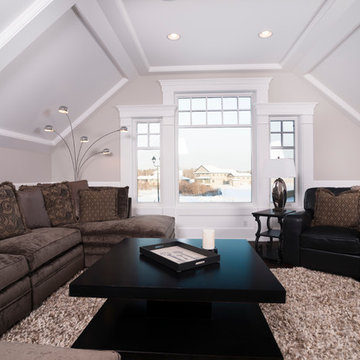
エドモントンにある広いトラディショナルスタイルのおしゃれなロフトリビング (ベージュの壁、濃色無垢フローリング、暖炉なし、据え置き型テレビ、ベージュの床) の写真
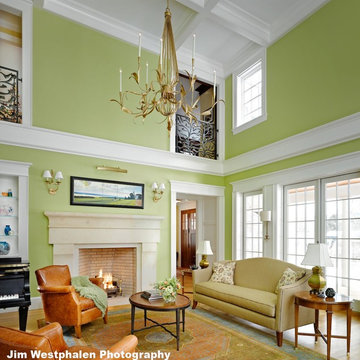
Photographer: Jim Westphalen, Westphalen Photography
Interior Designer: Cecilia Redmond, Redmond Interior Design
バーリントンにある広いトラディショナルスタイルのおしゃれなリビング (緑の壁、無垢フローリング、標準型暖炉、石材の暖炉まわり) の写真
バーリントンにある広いトラディショナルスタイルのおしゃれなリビング (緑の壁、無垢フローリング、標準型暖炉、石材の暖炉まわり) の写真
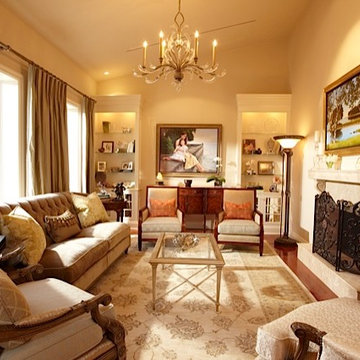
Like today's fashion designers I love mixing tonal fabrics and textures to create sophisticated warm environments. There are 12 fabrics plus the pattern of the area rug in this living luxury room. The clients are avid art collectors, travel extensively and love to entertain. Most of their entertaining is done on the lower level where the kitchen/great room spills out onto the landscaped backyard. However, the fantastic volume of this room makes it natural area to showcase personal collections in a fresh yet traditional venue. The spectacular chandelier is from Fine Art Lamp and it's unusual shape works perfectly to crown this living luxury room.
john trigiani photography
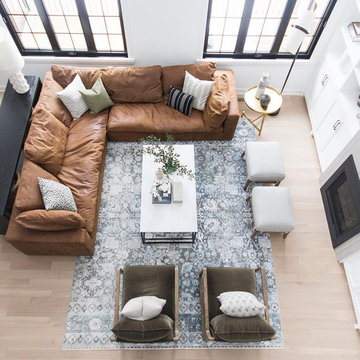
Light hardwood floor to fit this perfectly balance design.
Project by Leclair Decor
トロントにある高級な広いトラディショナルスタイルのおしゃれなリビングロフト (白い壁、淡色無垢フローリング、壁掛け型テレビ) の写真
トロントにある高級な広いトラディショナルスタイルのおしゃれなリビングロフト (白い壁、淡色無垢フローリング、壁掛け型テレビ) の写真
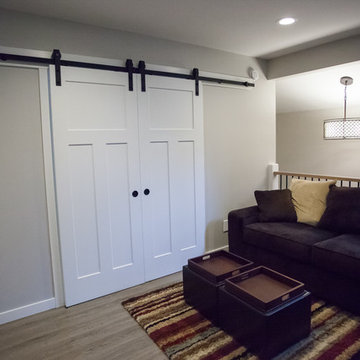
Debbie Schwab Photography
シアトルにあるお手頃価格の小さなトラディショナルスタイルのおしゃれなロフトリビング (グレーの壁、淡色無垢フローリング) の写真
シアトルにあるお手頃価格の小さなトラディショナルスタイルのおしゃれなロフトリビング (グレーの壁、淡色無垢フローリング) の写真
トラディショナルスタイルのロフトリビングの写真
9




