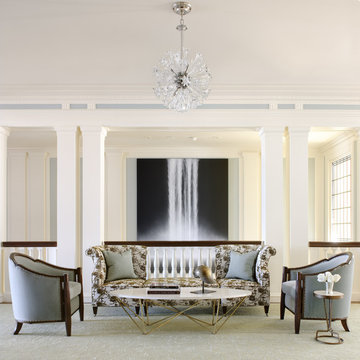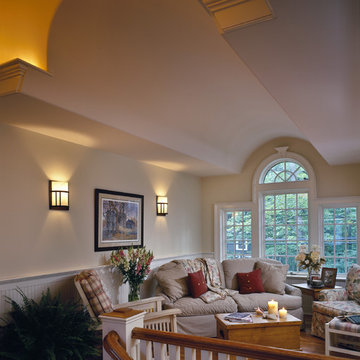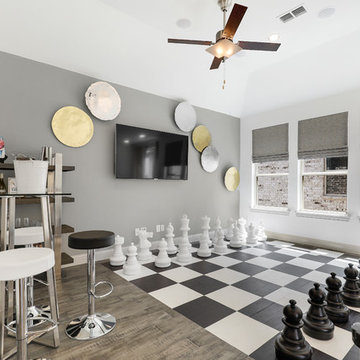絞り込み:
資材コスト
並び替え:今日の人気順
写真 101〜120 枚目(全 3,011 枚)
1/3
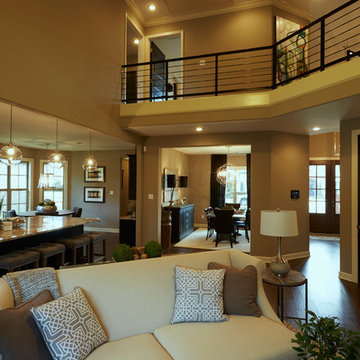
The great room connects the family room, the kitchen, and the dining room.
他の地域にある広いトラディショナルスタイルのおしゃれなロフトリビング (ベージュの壁、コーナー設置型暖炉、石材の暖炉まわり、無垢フローリング、壁掛け型テレビ、茶色い床) の写真
他の地域にある広いトラディショナルスタイルのおしゃれなロフトリビング (ベージュの壁、コーナー設置型暖炉、石材の暖炉まわり、無垢フローリング、壁掛け型テレビ、茶色い床) の写真

Builder: J. Peterson Homes
Interior Designer: Francesca Owens
Photographers: Ashley Avila Photography, Bill Hebert, & FulView
Capped by a picturesque double chimney and distinguished by its distinctive roof lines and patterned brick, stone and siding, Rookwood draws inspiration from Tudor and Shingle styles, two of the world’s most enduring architectural forms. Popular from about 1890 through 1940, Tudor is characterized by steeply pitched roofs, massive chimneys, tall narrow casement windows and decorative half-timbering. Shingle’s hallmarks include shingled walls, an asymmetrical façade, intersecting cross gables and extensive porches. A masterpiece of wood and stone, there is nothing ordinary about Rookwood, which combines the best of both worlds.
Once inside the foyer, the 3,500-square foot main level opens with a 27-foot central living room with natural fireplace. Nearby is a large kitchen featuring an extended island, hearth room and butler’s pantry with an adjacent formal dining space near the front of the house. Also featured is a sun room and spacious study, both perfect for relaxing, as well as two nearby garages that add up to almost 1,500 square foot of space. A large master suite with bath and walk-in closet which dominates the 2,700-square foot second level which also includes three additional family bedrooms, a convenient laundry and a flexible 580-square-foot bonus space. Downstairs, the lower level boasts approximately 1,000 more square feet of finished space, including a recreation room, guest suite and additional storage.
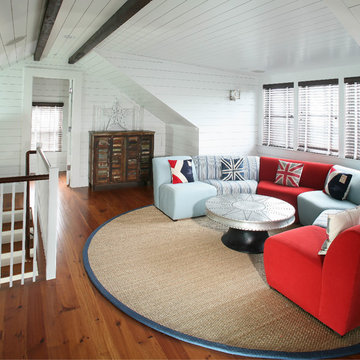
Living room addition to the unifinished upstairs of thsi home.
チャールストンにあるトラディショナルスタイルのおしゃれなロフトリビング (白い壁、無垢フローリング、暖炉なし、テレビなし) の写真
チャールストンにあるトラディショナルスタイルのおしゃれなロフトリビング (白い壁、無垢フローリング、暖炉なし、テレビなし) の写真
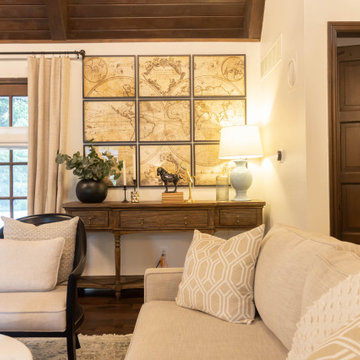
インディアナポリスにある高級な広いトラディショナルスタイルのおしゃれなリビング (白い壁、無垢フローリング、標準型暖炉、レンガの暖炉まわり、コーナー型テレビ、茶色い床、表し梁、レンガ壁) の写真

For this project we did a small bathroom/mud room remodel and main floor bathroom remodel along with an Interior Design Service at - Hyak Ski Cabin.
シアトルにあるお手頃価格の小さなトラディショナルスタイルのおしゃれなロフトリビング (茶色い壁、スレートの床、薪ストーブ、金属の暖炉まわり、テレビなし、茶色い床) の写真
シアトルにあるお手頃価格の小さなトラディショナルスタイルのおしゃれなロフトリビング (茶色い壁、スレートの床、薪ストーブ、金属の暖炉まわり、テレビなし、茶色い床) の写真
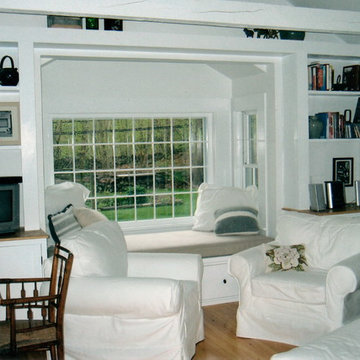
This is our Custom Design Studio House. It is approximately 300 square feet around. The interior is equipped with built in furniture to ensure maximum, efficient use of space. The price of this house is 250.00 per square foot.
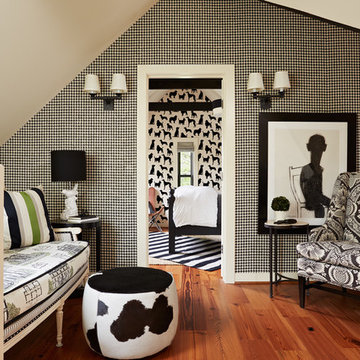
Susan Gilmore
ミネアポリスにある中くらいなトラディショナルスタイルのおしゃれなロフトリビング (無垢フローリング、マルチカラーの壁、オレンジの床、暖炉なし、テレビなし) の写真
ミネアポリスにある中くらいなトラディショナルスタイルのおしゃれなロフトリビング (無垢フローリング、マルチカラーの壁、オレンジの床、暖炉なし、テレビなし) の写真
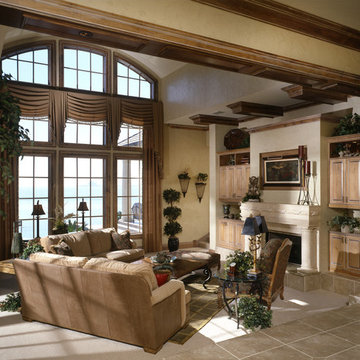
New residential construction project. We worked with the architect and clients to create a complete design for the interior and exterior elements. The cabinetry, fireplaces, abinetry, tiling, wall finishes and window treatments were custom designed and fabricated The back wall of the niches were upholstered in silk. The kitchen won an award for "best kitchen design" by Tampa Bay Illstrated.
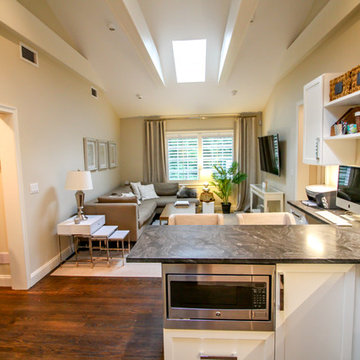
ニューヨークにある高級な小さなトラディショナルスタイルのおしゃれなリビングロフト (グレーの壁、濃色無垢フローリング、壁掛け型テレビ、暖炉なし、茶色い床) の写真
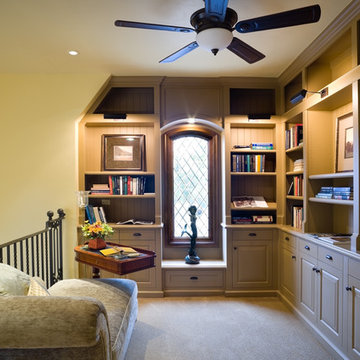
ポートランドにある小さなトラディショナルスタイルのおしゃれなリビングロフト (ライブラリー、黄色い壁、カーペット敷き、暖炉なし、テレビなし、ベージュの床) の写真
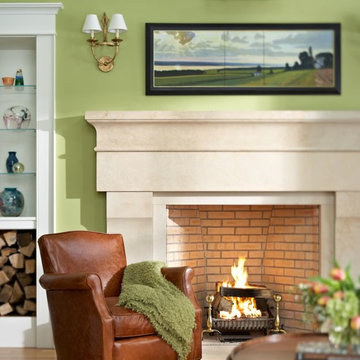
Photographer: Jim Westphalen, Westphalen Photography
Interior Designer: Cecilia Redmond, Redmond Interior Design
バーリントンにある広いトラディショナルスタイルのおしゃれなリビング (緑の壁、無垢フローリング、標準型暖炉、石材の暖炉まわり) の写真
バーリントンにある広いトラディショナルスタイルのおしゃれなリビング (緑の壁、無垢フローリング、標準型暖炉、石材の暖炉まわり) の写真
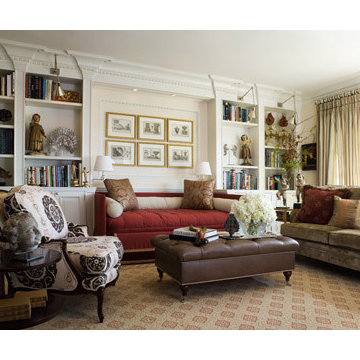
An 1950s addition to an important Neo Classic San Francisco Residence is renovated for the first time in 50 years. The goal was to create a space that would reproduce the original details of the rest of the house : a stunning neo Classic residence built in 1907 above Nob Hill. Photo by David LIvingston
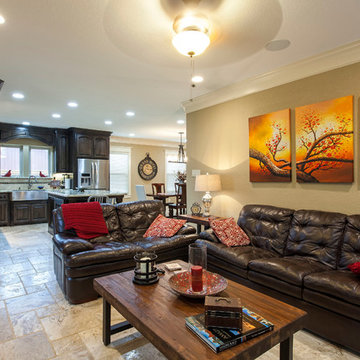
Marcio Dufranc
ヒューストンにある低価格の小さなトラディショナルスタイルのおしゃれなリビングロフト (ミュージックルーム、ベージュの壁、セラミックタイルの床、据え置き型テレビ) の写真
ヒューストンにある低価格の小さなトラディショナルスタイルのおしゃれなリビングロフト (ミュージックルーム、ベージュの壁、セラミックタイルの床、据え置き型テレビ) の写真
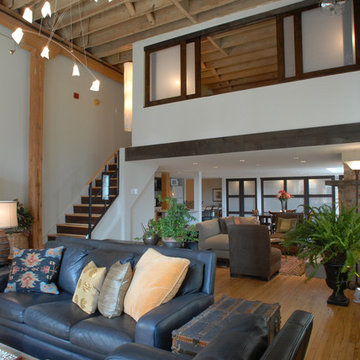
Interior design for remodel in historic loft space. Photographed by Yvette Dostatni.
シカゴにある高級な広いトラディショナルスタイルのおしゃれなリビングロフト (白い壁、標準型暖炉、レンガの暖炉まわり) の写真
シカゴにある高級な広いトラディショナルスタイルのおしゃれなリビングロフト (白い壁、標準型暖炉、レンガの暖炉まわり) の写真
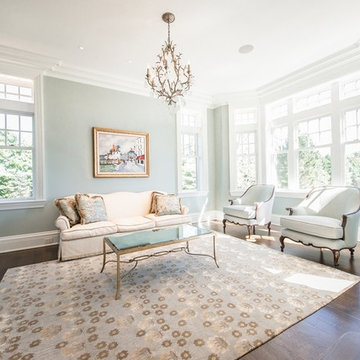
Photographer: Kevin Colquhoun
ニューヨークにある低価格の広いトラディショナルスタイルのおしゃれなリビング (青い壁、濃色無垢フローリング) の写真
ニューヨークにある低価格の広いトラディショナルスタイルのおしゃれなリビング (青い壁、濃色無垢フローリング) の写真
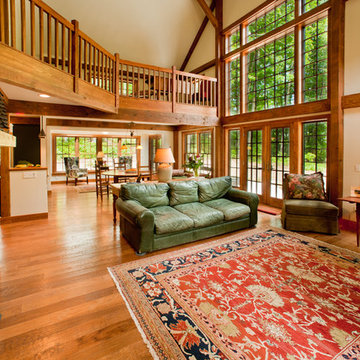
Yankee Barn Homes - The post and beam frame brings definition to each room while allowing for the existence of an amazing number of windows.
マンチェスターにある広いトラディショナルスタイルのおしゃれなリビングロフト (白い壁、無垢フローリング、標準型暖炉、石材の暖炉まわり) の写真
マンチェスターにある広いトラディショナルスタイルのおしゃれなリビングロフト (白い壁、無垢フローリング、標準型暖炉、石材の暖炉まわり) の写真
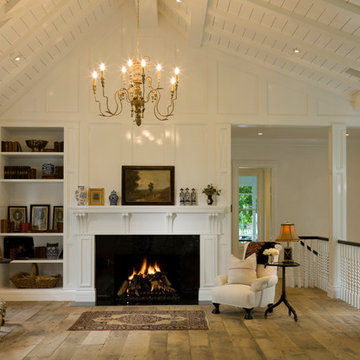
Expanding the small victorian rooms into a large open Great Room transformed the compartmentalized house into to open family living. The renovation opened the roof to generate volume withini each space.
Photographer: David O. Marlow
トラディショナルスタイルのロフトリビングの写真
6




