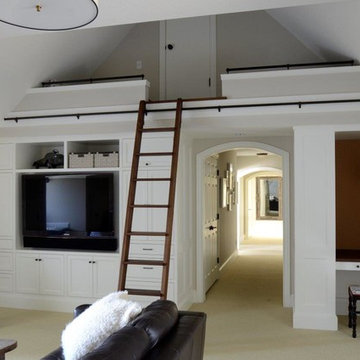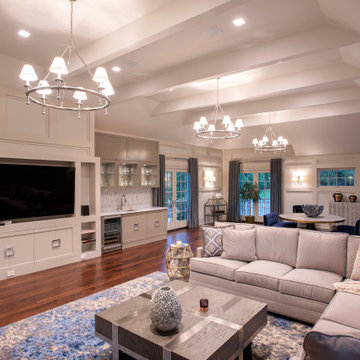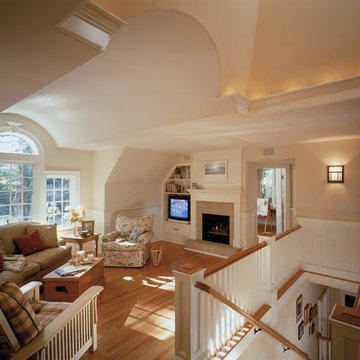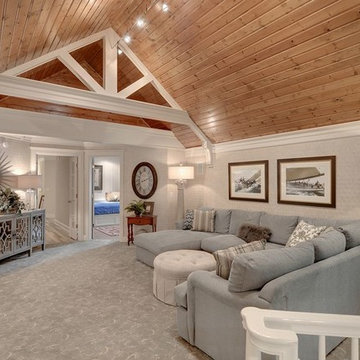絞り込み:
資材コスト
並び替え:今日の人気順
写真 1〜20 枚目(全 179 枚)
1/4
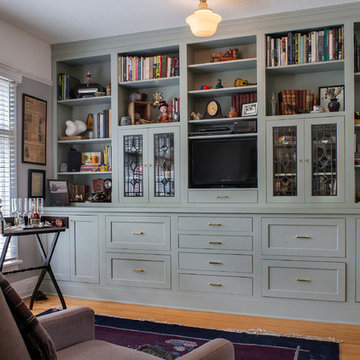
Photo: Eckert & Eckert Photography
ポートランドにある中くらいなトラディショナルスタイルのおしゃれなロフトリビング (ライブラリー、グレーの壁、淡色無垢フローリング、埋込式メディアウォール) の写真
ポートランドにある中くらいなトラディショナルスタイルのおしゃれなロフトリビング (ライブラリー、グレーの壁、淡色無垢フローリング、埋込式メディアウォール) の写真
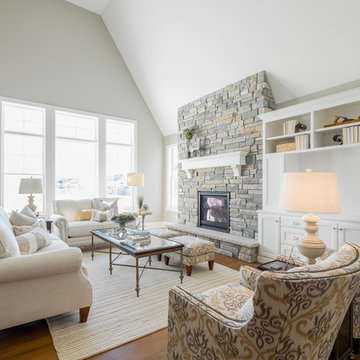
A beautiful open living space with 2-story vaulted ceilings opening up to the upper level. A full stone fireplace with white built-in cabinets and storage for TV and decor. The large windows bring in natural light to the home giving it a very light feel.
This home was professionally staged by Ambiance at Home Staging Specialists. For any staging or furniture questions, please contact Ambiance at (952) 440-6757.
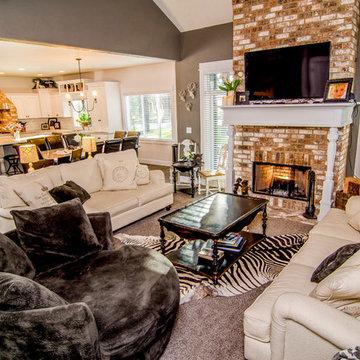
Open Great room, brick fireplace, white wood mantle, 18 foot vaulted ceilings
シアトルにある高級な広いトラディショナルスタイルのおしゃれなリビング (グレーの壁、カーペット敷き、レンガの暖炉まわり、埋込式メディアウォール) の写真
シアトルにある高級な広いトラディショナルスタイルのおしゃれなリビング (グレーの壁、カーペット敷き、レンガの暖炉まわり、埋込式メディアウォール) の写真
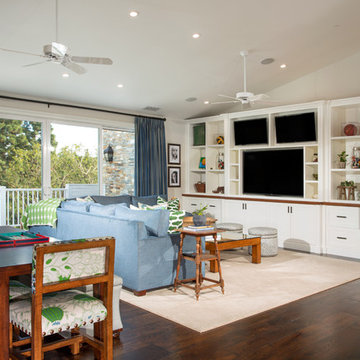
Legacy Custom Homes, Inc
Toblesky-Green Architects
Kelly Nutt Designs
オレンジカウンティにある広いトラディショナルスタイルのおしゃれなロフトリビング (ゲームルーム、グレーの壁、濃色無垢フローリング、暖炉なし、埋込式メディアウォール、茶色い床) の写真
オレンジカウンティにある広いトラディショナルスタイルのおしゃれなロフトリビング (ゲームルーム、グレーの壁、濃色無垢フローリング、暖炉なし、埋込式メディアウォール、茶色い床) の写真
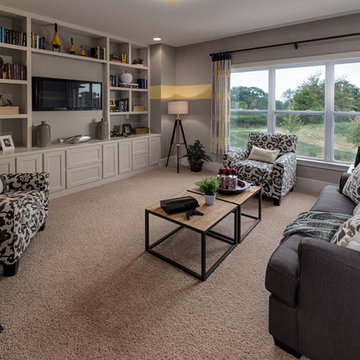
Bear Creek Model Home - Loft Area
シャーロットにある高級な広いトラディショナルスタイルのおしゃれなロフトリビング (ライブラリー、カーペット敷き、埋込式メディアウォール) の写真
シャーロットにある高級な広いトラディショナルスタイルのおしゃれなロフトリビング (ライブラリー、カーペット敷き、埋込式メディアウォール) の写真
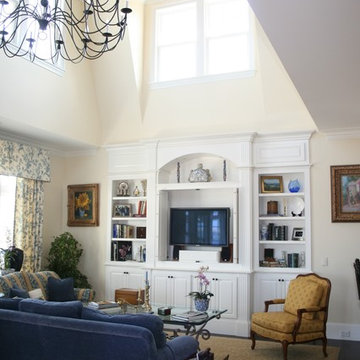
Family room has lots of light with clerestory windows high up.
ボストンにある中くらいなトラディショナルスタイルのおしゃれなロフトリビング (ベージュの壁、濃色無垢フローリング、埋込式メディアウォール) の写真
ボストンにある中くらいなトラディショナルスタイルのおしゃれなロフトリビング (ベージュの壁、濃色無垢フローリング、埋込式メディアウォール) の写真
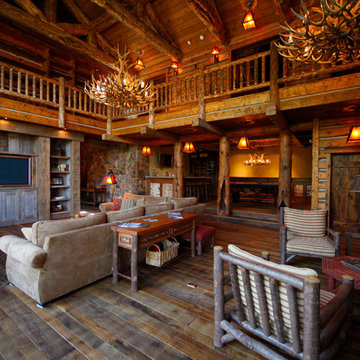
Brad Miller Photography
他の地域にある中くらいなトラディショナルスタイルのおしゃれなリビングロフト (茶色い壁、カーペット敷き、標準型暖炉、石材の暖炉まわり、埋込式メディアウォール、茶色い床) の写真
他の地域にある中くらいなトラディショナルスタイルのおしゃれなリビングロフト (茶色い壁、カーペット敷き、標準型暖炉、石材の暖炉まわり、埋込式メディアウォール、茶色い床) の写真
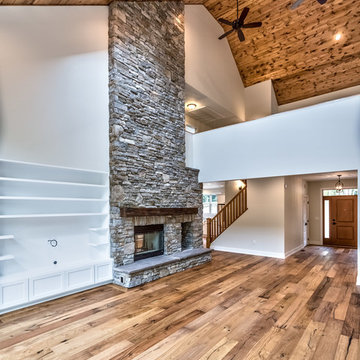
2 story, double sided, stone fireplace. Grand vaulted ceiling with skylights
他の地域にあるお手頃価格の広いトラディショナルスタイルのおしゃれなロフトリビング (無垢フローリング、両方向型暖炉、石材の暖炉まわり、埋込式メディアウォール、グレーの壁、茶色い床) の写真
他の地域にあるお手頃価格の広いトラディショナルスタイルのおしゃれなロフトリビング (無垢フローリング、両方向型暖炉、石材の暖炉まわり、埋込式メディアウォール、グレーの壁、茶色い床) の写真
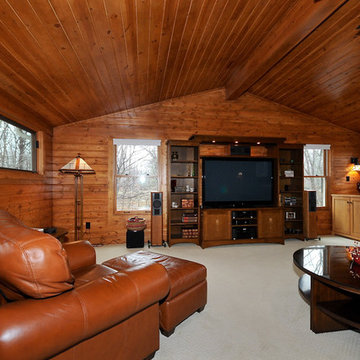
light maple cabinets
Leather Sofa- Hancock & Moore/ Randall Allan
Leather Chair, side table, entertainment center, art glass lamps- homeowner's original, Stickley
Side Table and Coffee Table- Hickory Chair Co.
Daybeds- Custom upholstery covers. William Morris fabric
Lighted Fan- Monte Carlo Fans
Wall Sconces- Meyda art glass
floor- Downs "Beautiful Dreamer" in Eggshell
floor lamps- Sonneman pharmacy style lamps
windows- Pella, Hunter Douglas cellular shades at either side of entertainment center
cabinet hardware, cast bronze- Shaub/ Assa Abloy
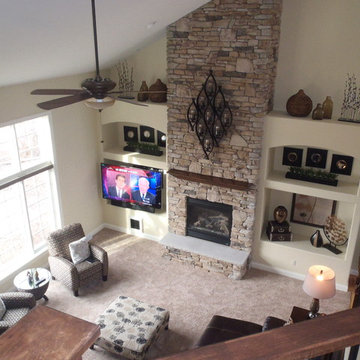
The Hearthstone two story great room. This room features built in alcoves - perfect for placing TV of displaying decorations. The fireplace is a Lenox EDV-4035 with Dutch Quality Sienna Ledgestone brick.
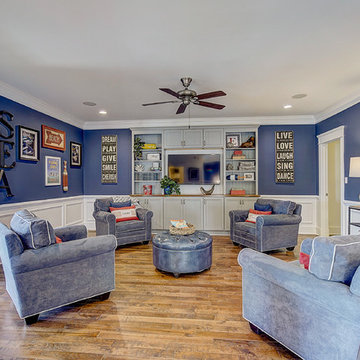
Large loft-style family room in Philadelphia with medium-colored hardwood floors, built-in TV stand, white wainscoting, navy wall paint, and crown molding.
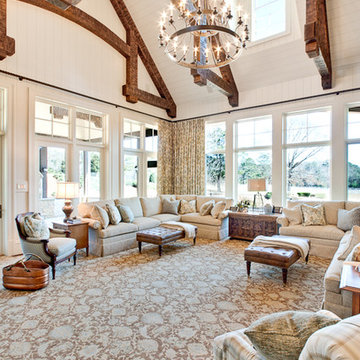
www.venvisio.com
アトランタにあるラグジュアリーな巨大なトラディショナルスタイルのおしゃれなロフトリビング (白い壁、濃色無垢フローリング、埋込式メディアウォール) の写真
アトランタにあるラグジュアリーな巨大なトラディショナルスタイルのおしゃれなロフトリビング (白い壁、濃色無垢フローリング、埋込式メディアウォール) の写真
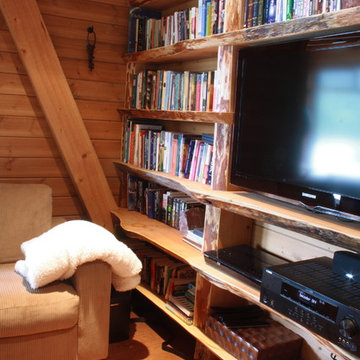
Warm and cosy - this cabin is ready for you to settle in for a good read or to catch the game. Photo by Cyndi Penner
バンクーバーにあるトラディショナルスタイルのおしゃれなリビング (茶色い壁、淡色無垢フローリング、薪ストーブ、石材の暖炉まわり、埋込式メディアウォール) の写真
バンクーバーにあるトラディショナルスタイルのおしゃれなリビング (茶色い壁、淡色無垢フローリング、薪ストーブ、石材の暖炉まわり、埋込式メディアウォール) の写真
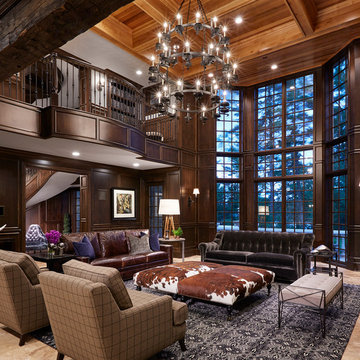
Martha O'Hara Interiors, Interior Design & Photo Styling | Corey Gaffer, Photography
Please Note: All “related,” “similar,” and “sponsored” products tagged or listed by Houzz are not actual products pictured. They have not been approved by Martha O’Hara Interiors nor any of the professionals credited. For information about our work, please contact design@oharainteriors.com.
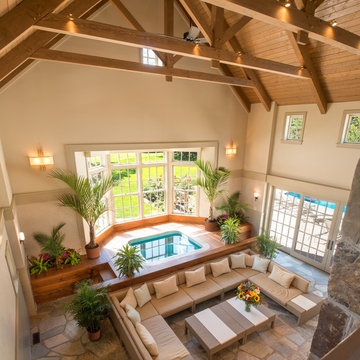
Photographer: Angle Eye Photography
Interior Designer: Callaghan Interior Design
フィラデルフィアにある広いトラディショナルスタイルのおしゃれなリビング (ベージュの壁、トラバーチンの床、標準型暖炉、石材の暖炉まわり、埋込式メディアウォール) の写真
フィラデルフィアにある広いトラディショナルスタイルのおしゃれなリビング (ベージュの壁、トラバーチンの床、標準型暖炉、石材の暖炉まわり、埋込式メディアウォール) の写真
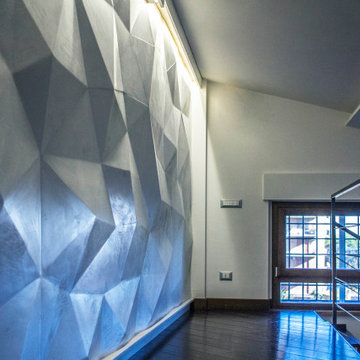
Particolare del ballatoio con affaccio sulla doppia altezza del soggiorno. Finiture: pavimento in parquet, rivestimento della parete in legno e pareti in tinta color bianco opaco. Illuminazione: strip led da appoggio su veletta in cartongesso.
トラディショナルスタイルのロフトリビング (埋込式メディアウォール) の写真
1




