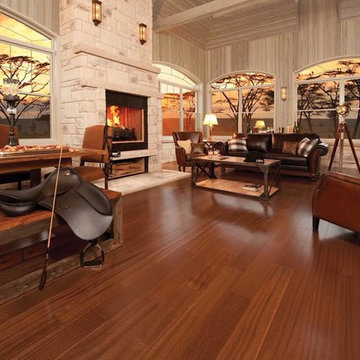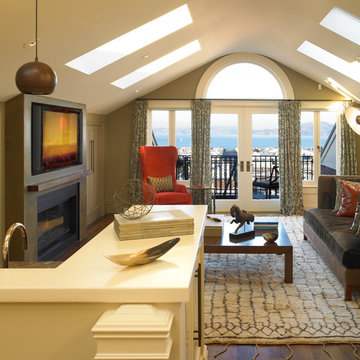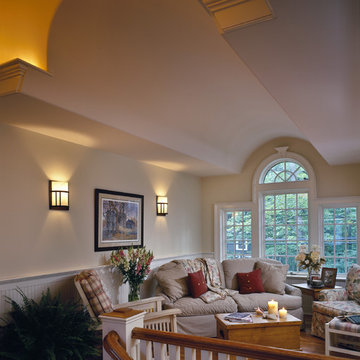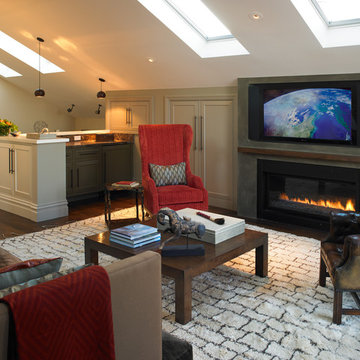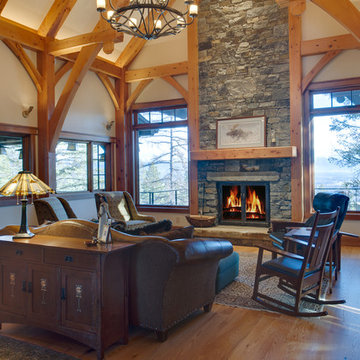絞り込み:
資材コスト
並び替え:今日の人気順
写真 81〜100 枚目(全 3,010 枚)
1/3
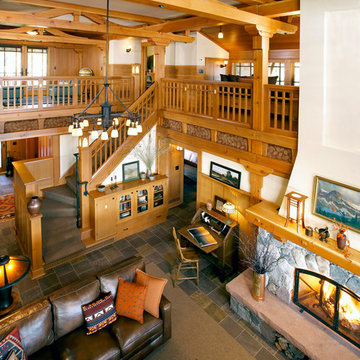
Architecture & Interior Design: David Heide Design Studio
ミネアポリスにあるトラディショナルスタイルのおしゃれなリビング (標準型暖炉、石材の暖炉まわり、白い壁、スレートの床、テレビなし) の写真
ミネアポリスにあるトラディショナルスタイルのおしゃれなリビング (標準型暖炉、石材の暖炉まわり、白い壁、スレートの床、テレビなし) の写真
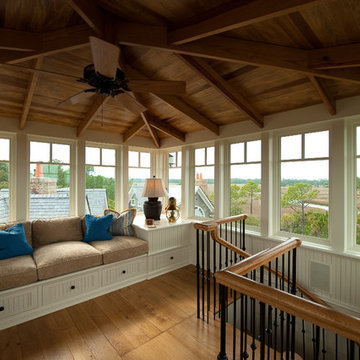
Crow's Nest View of the River on Kiawah Island
チャールストンにある高級な中くらいなトラディショナルスタイルのおしゃれなロフトリビング (無垢フローリング、白い壁) の写真
チャールストンにある高級な中くらいなトラディショナルスタイルのおしゃれなロフトリビング (無垢フローリング、白い壁) の写真

For this project we did a small bathroom/mud room remodel and main floor bathroom remodel along with an Interior Design Service at - Hyak Ski Cabin.
シアトルにあるお手頃価格の小さなトラディショナルスタイルのおしゃれなロフトリビング (茶色い壁、スレートの床、薪ストーブ、金属の暖炉まわり、テレビなし、茶色い床) の写真
シアトルにあるお手頃価格の小さなトラディショナルスタイルのおしゃれなロフトリビング (茶色い壁、スレートの床、薪ストーブ、金属の暖炉まわり、テレビなし、茶色い床) の写真
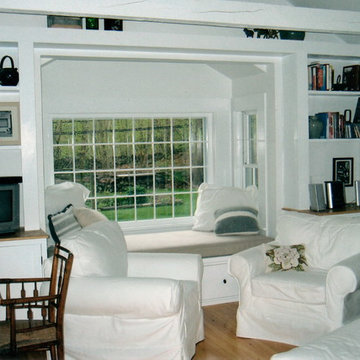
This is our Custom Design Studio House. It is approximately 300 square feet around. The interior is equipped with built in furniture to ensure maximum, efficient use of space. The price of this house is 250.00 per square foot.
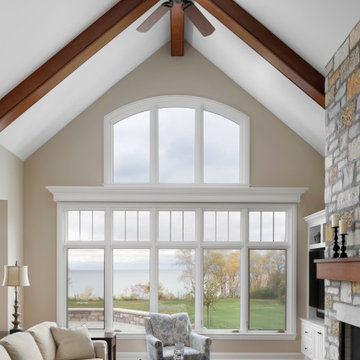
View of Lake Michigan from the great room
ミルウォーキーにある高級な広いトラディショナルスタイルのおしゃれなリビングロフト (ベージュの壁、濃色無垢フローリング、標準型暖炉、石材の暖炉まわり、茶色い床、三角天井) の写真
ミルウォーキーにある高級な広いトラディショナルスタイルのおしゃれなリビングロフト (ベージュの壁、濃色無垢フローリング、標準型暖炉、石材の暖炉まわり、茶色い床、三角天井) の写真
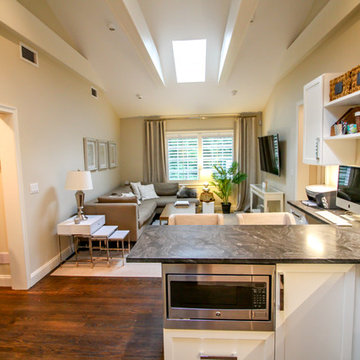
ニューヨークにある高級な小さなトラディショナルスタイルのおしゃれなリビングロフト (グレーの壁、濃色無垢フローリング、壁掛け型テレビ、暖炉なし、茶色い床) の写真

Builder: J. Peterson Homes
Interior Designer: Francesca Owens
Photographers: Ashley Avila Photography, Bill Hebert, & FulView
Capped by a picturesque double chimney and distinguished by its distinctive roof lines and patterned brick, stone and siding, Rookwood draws inspiration from Tudor and Shingle styles, two of the world’s most enduring architectural forms. Popular from about 1890 through 1940, Tudor is characterized by steeply pitched roofs, massive chimneys, tall narrow casement windows and decorative half-timbering. Shingle’s hallmarks include shingled walls, an asymmetrical façade, intersecting cross gables and extensive porches. A masterpiece of wood and stone, there is nothing ordinary about Rookwood, which combines the best of both worlds.
Once inside the foyer, the 3,500-square foot main level opens with a 27-foot central living room with natural fireplace. Nearby is a large kitchen featuring an extended island, hearth room and butler’s pantry with an adjacent formal dining space near the front of the house. Also featured is a sun room and spacious study, both perfect for relaxing, as well as two nearby garages that add up to almost 1,500 square foot of space. A large master suite with bath and walk-in closet which dominates the 2,700-square foot second level which also includes three additional family bedrooms, a convenient laundry and a flexible 580-square-foot bonus space. Downstairs, the lower level boasts approximately 1,000 more square feet of finished space, including a recreation room, guest suite and additional storage.
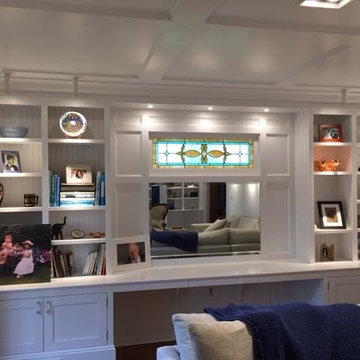
ニューヨークにある広いトラディショナルスタイルのおしゃれなリビングロフト (ライブラリー、白い壁、無垢フローリング、標準型暖炉、レンガの暖炉まわり、テレビなし、茶色い床) の写真
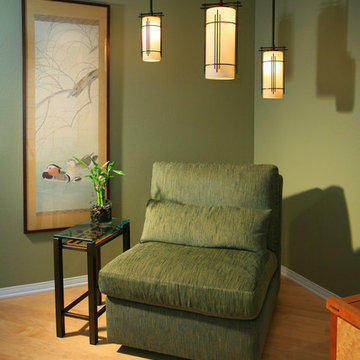
This entry/living room features maple wood flooring, Hubbardton Forge pendant lighting, and a Tansu Chest. A monochromatic color scheme of greens with warm wood give the space a tranquil feeling.
Photo by: Tom Queally
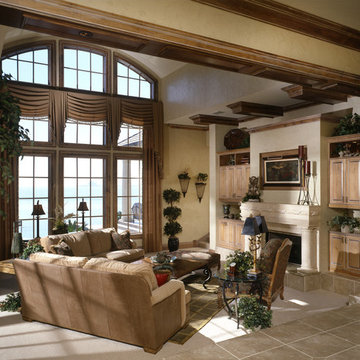
New residential construction project. We worked with the architect and clients to create a complete design for the interior and exterior elements. The cabinetry, fireplaces, abinetry, tiling, wall finishes and window treatments were custom designed and fabricated The back wall of the niches were upholstered in silk. The kitchen won an award for "best kitchen design" by Tampa Bay Illstrated.
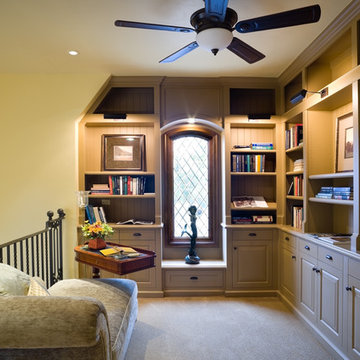
ポートランドにある小さなトラディショナルスタイルのおしゃれなリビングロフト (ライブラリー、黄色い壁、カーペット敷き、暖炉なし、テレビなし、ベージュの床) の写真
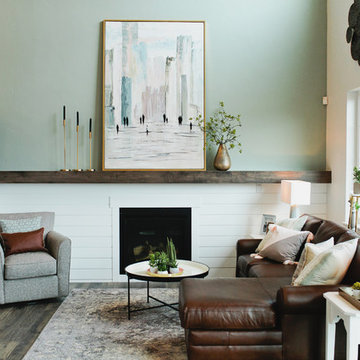
The Printer's Daughter Photography by Jenn Culley
ソルトレイクシティにあるお手頃価格の小さなトラディショナルスタイルのおしゃれなロフトリビング (グレーの壁、ラミネートの床、標準型暖炉、壁掛け型テレビ、グレーの床) の写真
ソルトレイクシティにあるお手頃価格の小さなトラディショナルスタイルのおしゃれなロフトリビング (グレーの壁、ラミネートの床、標準型暖炉、壁掛け型テレビ、グレーの床) の写真
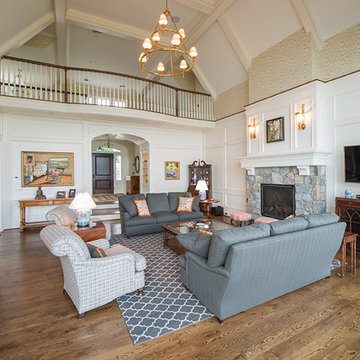
Don Cochran Photography
ニューヨークにあるトラディショナルスタイルのおしゃれなリビング (白い壁、無垢フローリング、標準型暖炉、石材の暖炉まわり、壁掛け型テレビ、茶色い床) の写真
ニューヨークにあるトラディショナルスタイルのおしゃれなリビング (白い壁、無垢フローリング、標準型暖炉、石材の暖炉まわり、壁掛け型テレビ、茶色い床) の写真
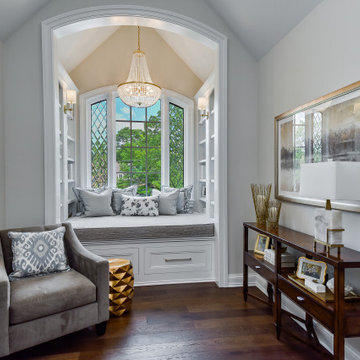
This reading niche has a daybed with flanking bookshelves. A perfect place to read to kids!
シカゴにあるラグジュアリーな広いトラディショナルスタイルのおしゃれなリビングロフト (ライブラリー、グレーの壁、無垢フローリング、暖炉なし、テレビなし、茶色い床、三角天井) の写真
シカゴにあるラグジュアリーな広いトラディショナルスタイルのおしゃれなリビングロフト (ライブラリー、グレーの壁、無垢フローリング、暖炉なし、テレビなし、茶色い床、三角天井) の写真
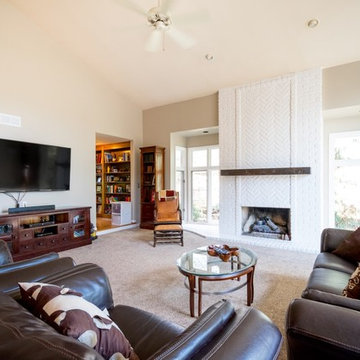
Real Estate photo shoot in Rochester, MI
デトロイトにあるお手頃価格の広いトラディショナルスタイルのおしゃれなリビング (ベージュの壁、カーペット敷き、標準型暖炉、レンガの暖炉まわり、壁掛け型テレビ、ベージュの床) の写真
デトロイトにあるお手頃価格の広いトラディショナルスタイルのおしゃれなリビング (ベージュの壁、カーペット敷き、標準型暖炉、レンガの暖炉まわり、壁掛け型テレビ、ベージュの床) の写真
トラディショナルスタイルのロフトリビングの写真
5




