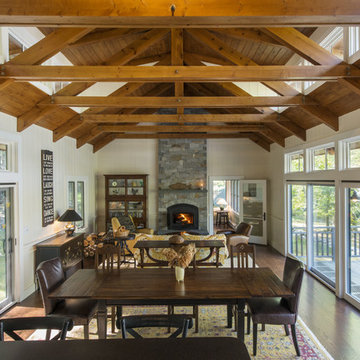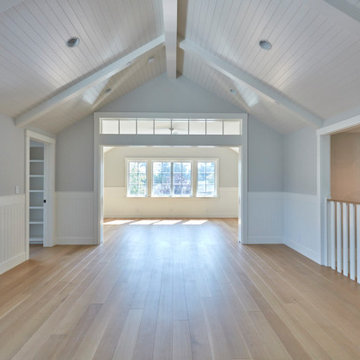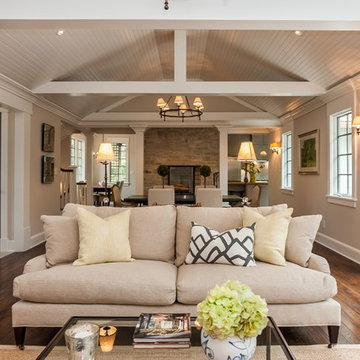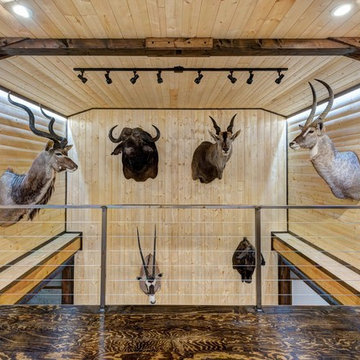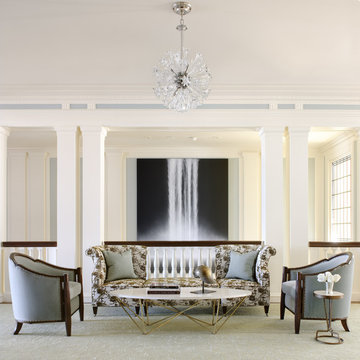絞り込み:
資材コスト
並び替え:今日の人気順
写真 141〜160 枚目(全 3,005 枚)
1/3
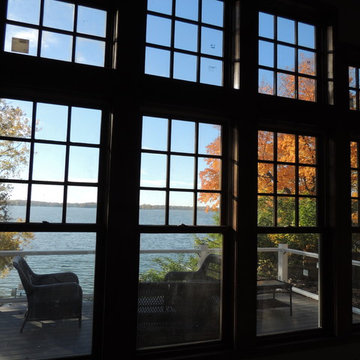
Steven Horne
ミネアポリスにある高級な中くらいなトラディショナルスタイルのおしゃれなリビングロフト (グレーの壁、淡色無垢フローリング、標準型暖炉、石材の暖炉まわり、壁掛け型テレビ) の写真
ミネアポリスにある高級な中くらいなトラディショナルスタイルのおしゃれなリビングロフト (グレーの壁、淡色無垢フローリング、標準型暖炉、石材の暖炉まわり、壁掛け型テレビ) の写真
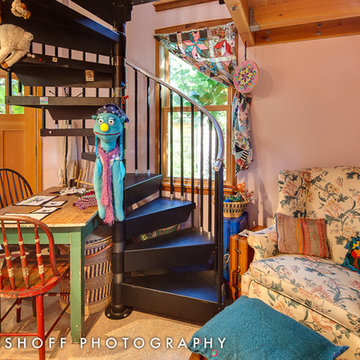
Erik Bishoff Photography
他の地域にある低価格の小さなトラディショナルスタイルのおしゃれなリビングロフト (暖炉なし、テレビなし) の写真
他の地域にある低価格の小さなトラディショナルスタイルのおしゃれなリビングロフト (暖炉なし、テレビなし) の写真
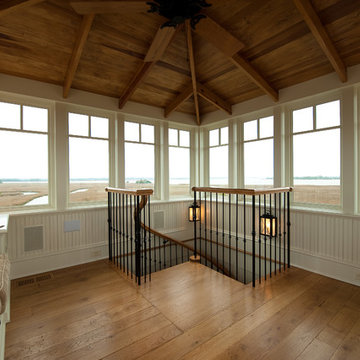
View from Stono Riverfront Crow's Nest of the Marshes and Rivers of Kiawah Island
チャールストンにある高級な中くらいなトラディショナルスタイルのおしゃれなロフトリビング (白い壁、無垢フローリング) の写真
チャールストンにある高級な中くらいなトラディショナルスタイルのおしゃれなロフトリビング (白い壁、無垢フローリング) の写真

Welcome to an Updated English home. While the feel was kept English, the home has modern touches to keep it fresh and modern. The family room was the most modern of the rooms so that there would be comfortable seating for family and guests. The family loves color, so the addition of orange was added for more punch.
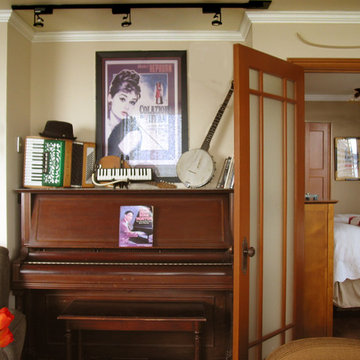
We designed the piano nook to precisely fit Tim's 1902 Chickering upright piano; perfect for parties, recording sessions, and practice! Belltown Condo Remodel, Seattle, WA. Belltown Design. Photography by Paula McHugh
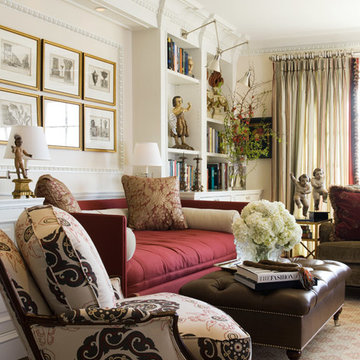
An 1950s addition to an important Neo Classic San Francisco Residence is renovated for the first time in 50 years. The goal was to create a space that would reproduce the original details of the rest of the house : a stunning neo Classic residence built in 1907 above Nob Hill. Photo by David LIvingston
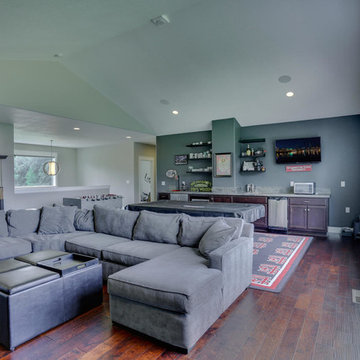
Re-PDX Photography of Portland Oregon
ポートランドにある広いトラディショナルスタイルのおしゃれなロフトリビング (グレーの壁、無垢フローリング) の写真
ポートランドにある広いトラディショナルスタイルのおしゃれなロフトリビング (グレーの壁、無垢フローリング) の写真
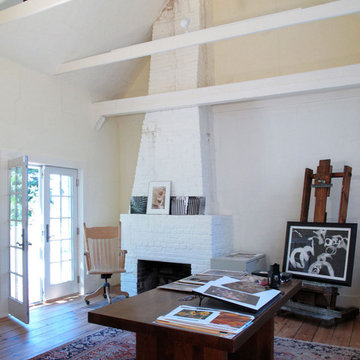
interior of artist studio.
photo: john moore
art work: marty davis
ボストンにある中くらいなトラディショナルスタイルのおしゃれなリビングロフト (ライブラリー、ベージュの壁、無垢フローリング、標準型暖炉、レンガの暖炉まわり、茶色い床、テレビなし) の写真
ボストンにある中くらいなトラディショナルスタイルのおしゃれなリビングロフト (ライブラリー、ベージュの壁、無垢フローリング、標準型暖炉、レンガの暖炉まわり、茶色い床、テレビなし) の写真
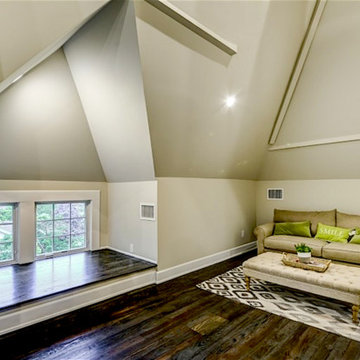
Remodeled attic floor in Victorian full home remodel. The lower ceiling was removed to expose a vast vaulted ceiling. This room is now a dramatic family room loft. Tillou Contracting.
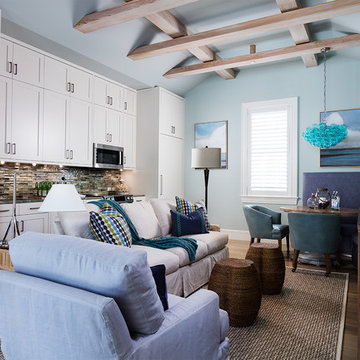
New 2-story residence with additional 9-car garage, exercise room, enoteca and wine cellar below grade. Detached 2-story guest house and 2 swimming pools.
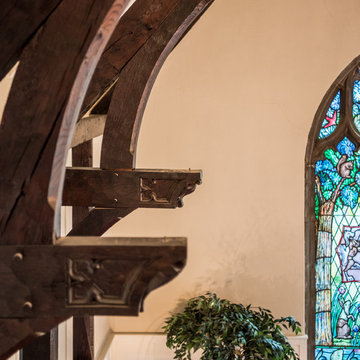
Angle Eye Photography
フィラデルフィアにある広いトラディショナルスタイルのおしゃれなロフトリビング (グレーの壁、濃色無垢フローリング) の写真
フィラデルフィアにある広いトラディショナルスタイルのおしゃれなロフトリビング (グレーの壁、濃色無垢フローリング) の写真
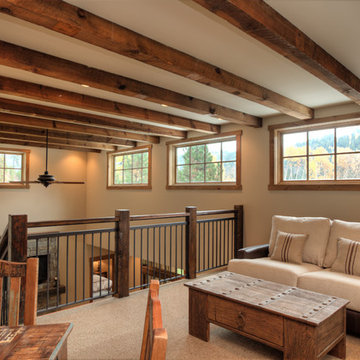
Photo by: Oliver Irwin
Location: Kingston, Idaho
Architect: Uptic Studios Spokane, WA
www.upticstudios.com
シアトルにある広いトラディショナルスタイルのおしゃれなリビングロフト (ベージュの壁、濃色無垢フローリング、暖炉なし) の写真
シアトルにある広いトラディショナルスタイルのおしゃれなリビングロフト (ベージュの壁、濃色無垢フローリング、暖炉なし) の写真
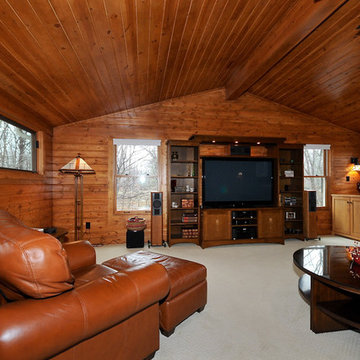
light maple cabinets
Leather Sofa- Hancock & Moore/ Randall Allan
Leather Chair, side table, entertainment center, art glass lamps- homeowner's original, Stickley
Side Table and Coffee Table- Hickory Chair Co.
Daybeds- Custom upholstery covers. William Morris fabric
Lighted Fan- Monte Carlo Fans
Wall Sconces- Meyda art glass
floor- Downs "Beautiful Dreamer" in Eggshell
floor lamps- Sonneman pharmacy style lamps
windows- Pella, Hunter Douglas cellular shades at either side of entertainment center
cabinet hardware, cast bronze- Shaub/ Assa Abloy
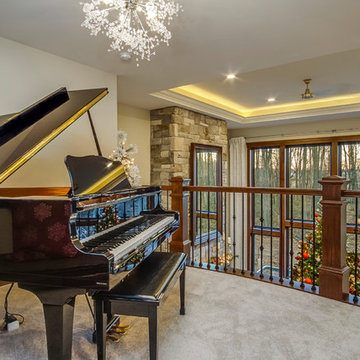
グランドラピッズにある小さなトラディショナルスタイルのおしゃれなロフトリビング (ミュージックルーム、グレーの壁、カーペット敷き、ベージュの床、暖炉なし、テレビなし) の写真
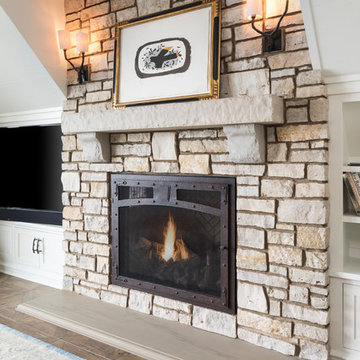
ORIJIN STONE custom blend fireplace veneer, Pewter™ Limestone custom stone mantel, Hudson™ Sandstone custom stone hearth.
ミネアポリスにあるトラディショナルスタイルのおしゃれなリビングロフト (石材の暖炉まわり) の写真
ミネアポリスにあるトラディショナルスタイルのおしゃれなリビングロフト (石材の暖炉まわり) の写真
トラディショナルスタイルのロフトリビングの写真
8




