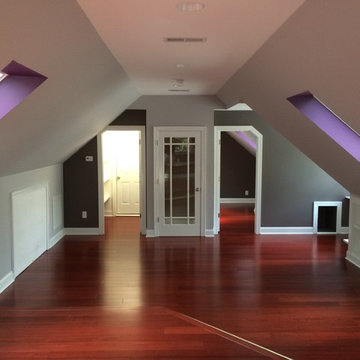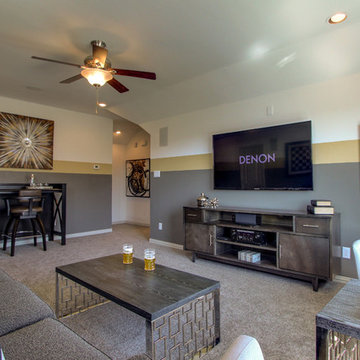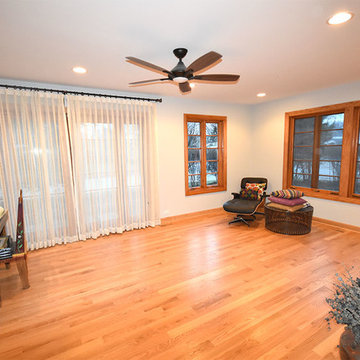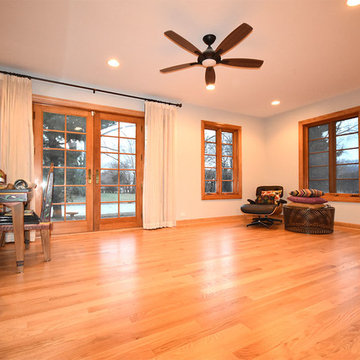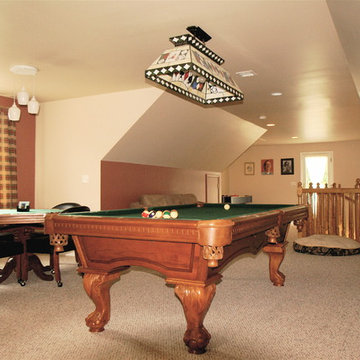絞り込み:
資材コスト
並び替え:今日の人気順
写真 1〜20 枚目(全 32 枚)
1/4

ダラスにあるラグジュアリーな広いトラディショナルスタイルのおしゃれなロフトリビング (ゲームルーム、マルチカラーの壁、コンクリートの床、据え置き型テレビ、黒い床、三角天井) の写真

New 2-story residence with additional 9-car garage, exercise room, enoteca and wine cellar below grade. Detached 2-story guest house and 2 swimming pools.
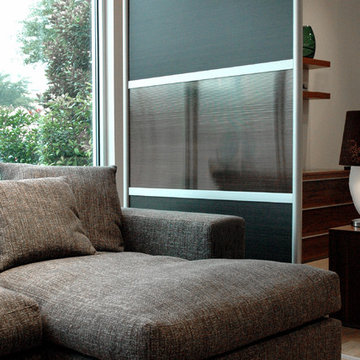
4' Privacy Screen with Ebony Wood and Translucent panels that was designed to create practical functions in lofts and studio apartments.
LOFTwall is a modern room divider screen created for lofts, studios, apartments, offices or live/work spaces. Loft wall allows you divide space while maintaining an open flow throughout your space. The freestanding design is easy to move, assemble and change as your space or needs change, available in standard sizes and finishes or can be customized to meet your needs. Made from 75% recycle content. Made In USA.
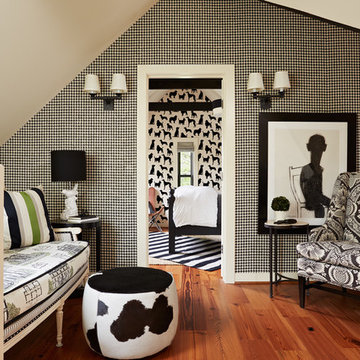
Susan Gilmore
ミネアポリスにある中くらいなトラディショナルスタイルのおしゃれなロフトリビング (無垢フローリング、マルチカラーの壁、オレンジの床、暖炉なし、テレビなし) の写真
ミネアポリスにある中くらいなトラディショナルスタイルのおしゃれなロフトリビング (無垢フローリング、マルチカラーの壁、オレンジの床、暖炉なし、テレビなし) の写真
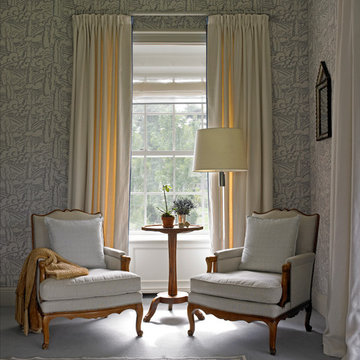
Frank de Biasi Interiors
ニューヨークにあるラグジュアリーな広いトラディショナルスタイルのおしゃれなロフトリビング (マルチカラーの壁、カーペット敷き) の写真
ニューヨークにあるラグジュアリーな広いトラディショナルスタイルのおしゃれなロフトリビング (マルチカラーの壁、カーペット敷き) の写真
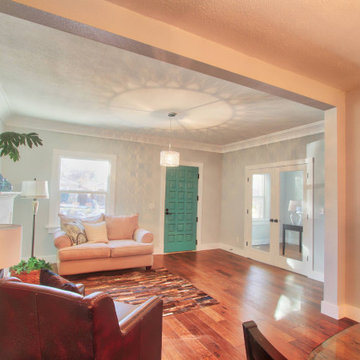
This is a full house remodel in one of the most exciting and established Montecito neighborhoods. I wanted to bring an open feel yet functional and traditional look within a limited area to work with. The before and after pictures are incredible. The house was on the market for less than a week!
---
Project designed by Montecito interior designer Margarita Bravo. She serves Montecito as well as surrounding areas such as Hope Ranch, Summerland, Santa Barbara, Isla Vista, Mission Canyon, Carpinteria, Goleta, Ojai, Los Olivos, and Solvang.
For more about MARGARITA BRAVO, click here: https://www.margaritabravo.com/
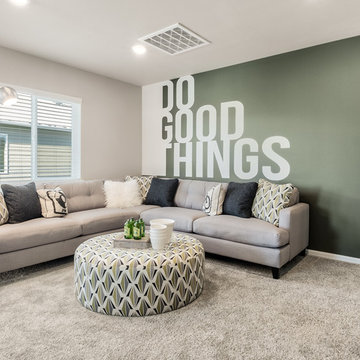
This fun movie and game space in the Magnolia loft is ready for "good things" to come. We are loving the focal point words on an accent wall.
シアトルにあるお手頃価格の中くらいなトラディショナルスタイルのおしゃれなロフトリビング (ゲームルーム、マルチカラーの壁、カーペット敷き、テレビなし、グレーの床) の写真
シアトルにあるお手頃価格の中くらいなトラディショナルスタイルのおしゃれなロフトリビング (ゲームルーム、マルチカラーの壁、カーペット敷き、テレビなし、グレーの床) の写真
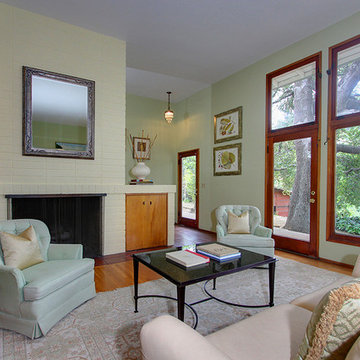
We took advantage of the large floor-to-ceiling windows in this living room design. To keep the look light and airy, we integrated light fabrics, and white brick fireplace surround, and a gorgeous off-white area rug. We had one contrasting feature that takes front and center stage - the sleek black coffee table. Together, we were able to highlight the brightness of the living room but add in some subtle contrast and texture.
Project designed by Courtney Thomas Design in La Cañada. Serving Pasadena, Glendale, Monrovia, San Marino, Sierra Madre, South Pasadena, and Altadena.
For more about Courtney Thomas Design, click here: https://www.courtneythomasdesign.com/
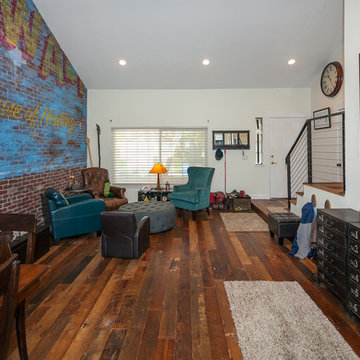
Kitchen with brick wall
ロサンゼルスにあるお手頃価格の広いトラディショナルスタイルのおしゃれなロフトリビング (ホームバー、マルチカラーの壁、無垢フローリング、テレビなし、茶色い床) の写真
ロサンゼルスにあるお手頃価格の広いトラディショナルスタイルのおしゃれなロフトリビング (ホームバー、マルチカラーの壁、無垢フローリング、テレビなし、茶色い床) の写真
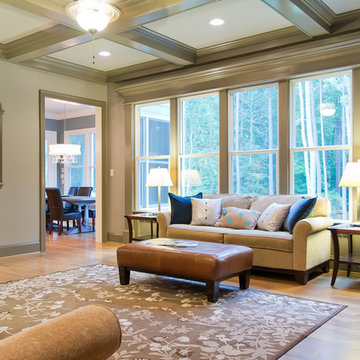
Saimir Ogranaja
ローリーにあるお手頃価格の中くらいなトラディショナルスタイルのおしゃれなリビング (マルチカラーの壁、無垢フローリング、標準型暖炉、石材の暖炉まわり、据え置き型テレビ) の写真
ローリーにあるお手頃価格の中くらいなトラディショナルスタイルのおしゃれなリビング (マルチカラーの壁、無垢フローリング、標準型暖炉、石材の暖炉まわり、据え置き型テレビ) の写真
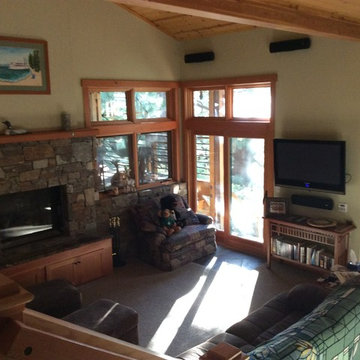
The morning sun cascades through the windows and doors to flood the interior with light
John Barton
サンフランシスコにある高級な中くらいなトラディショナルスタイルのおしゃれなロフトリビング (ライブラリー、マルチカラーの壁、カーペット敷き、標準型暖炉、石材の暖炉まわり、壁掛け型テレビ) の写真
サンフランシスコにある高級な中くらいなトラディショナルスタイルのおしゃれなロフトリビング (ライブラリー、マルチカラーの壁、カーペット敷き、標準型暖炉、石材の暖炉まわり、壁掛け型テレビ) の写真
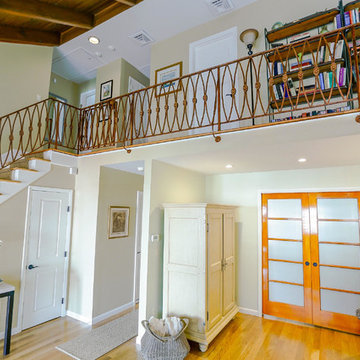
Inspired Elegance
Loft Style Open Concept Living Room
他の地域にある高級な広いトラディショナルスタイルのおしゃれなリビング (マルチカラーの壁、淡色無垢フローリング、暖炉なし、テレビなし、茶色い床) の写真
他の地域にある高級な広いトラディショナルスタイルのおしゃれなリビング (マルチカラーの壁、淡色無垢フローリング、暖炉なし、テレビなし、茶色い床) の写真
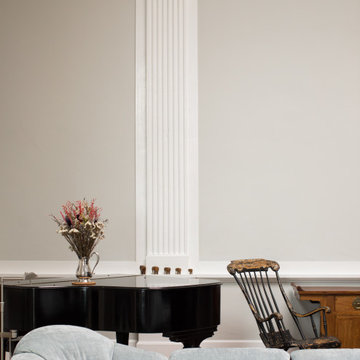
Living Room detail with piano. Existing fluted pilasters with corinthian capitals
シアトルにある巨大なトラディショナルスタイルのおしゃれなリビング (マルチカラーの壁、淡色無垢フローリング) の写真
シアトルにある巨大なトラディショナルスタイルのおしゃれなリビング (マルチカラーの壁、淡色無垢フローリング) の写真
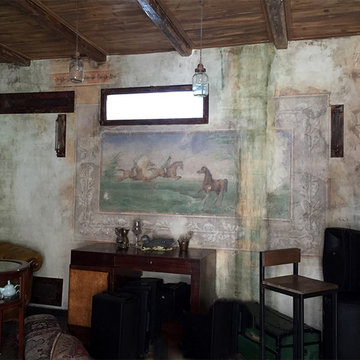
pareti interne al locale con un finto affresco e colature su tutte le pareti per simulare un reale invecchiamento delle pareti come se in tempo le avesse segnate.
effetti realizzati con pigmenti naturali , pittura acrilica e protettivi finali con effetto cera
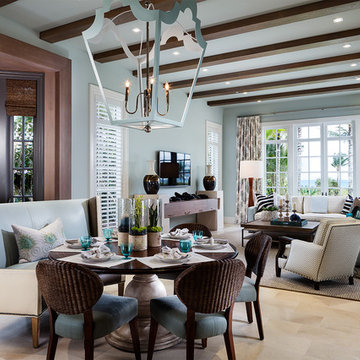
New 2-story residence with additional 9-car garage, exercise room, enoteca and wine cellar below grade. Detached 2-story guest house and 2 swimming pools.
トラディショナルスタイルのロフトリビング (マルチカラーの壁) の写真
1




