トラディショナルスタイルのホームバーの写真
絞り込み:
資材コスト
並び替え:今日の人気順
写真 1241〜1260 枚目(全 22,287 枚)
1/2
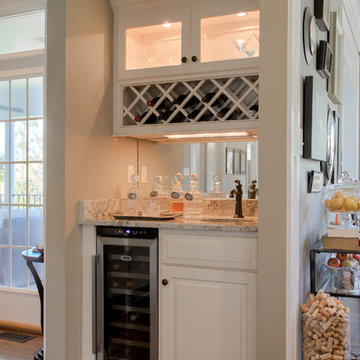
リッチモンドにある小さなトラディショナルスタイルのおしゃれなウェット バー (I型、アンダーカウンターシンク、レイズドパネル扉のキャビネット、白いキャビネット、御影石カウンター、ミラータイルのキッチンパネル、無垢フローリング、茶色い床、茶色いキッチンカウンター) の写真
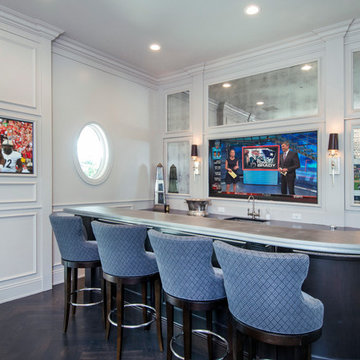
Karli Moore Photography
タンパにあるトラディショナルスタイルのおしゃれなウェット バー (コの字型、濃色無垢フローリング、茶色い床、グレーのキッチンカウンター) の写真
タンパにあるトラディショナルスタイルのおしゃれなウェット バー (コの字型、濃色無垢フローリング、茶色い床、グレーのキッチンカウンター) の写真
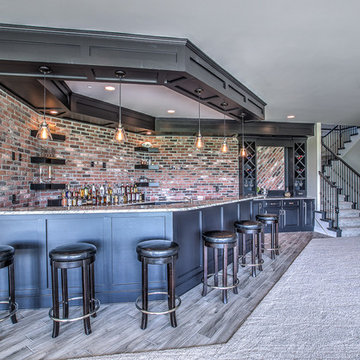
Snap Photography
オマハにある高級な中くらいなトラディショナルスタイルのおしゃれなウェット バー (L型、アンダーカウンターシンク、シェーカースタイル扉のキャビネット、黒いキャビネット、御影石カウンター、赤いキッチンパネル、セラミックタイルの床) の写真
オマハにある高級な中くらいなトラディショナルスタイルのおしゃれなウェット バー (L型、アンダーカウンターシンク、シェーカースタイル扉のキャビネット、黒いキャビネット、御影石カウンター、赤いキッチンパネル、セラミックタイルの床) の写真
希望の作業にぴったりな専門家を見つけましょう
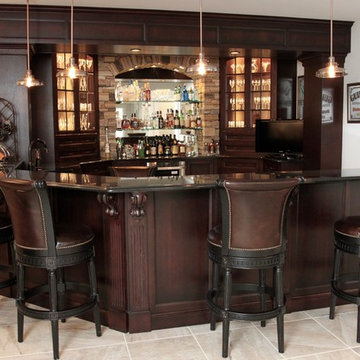
ラグジュアリーな広いトラディショナルスタイルのおしゃれなウェット バー (アンダーカウンターシンク、落し込みパネル扉のキャビネット、濃色木目調キャビネット、御影石カウンター、茶色いキッチンパネル、ガラスタイルのキッチンパネル、磁器タイルの床) の写真
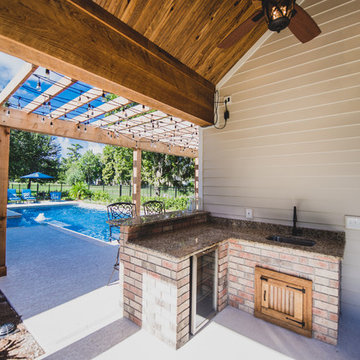
LazyEye Photography
ニューオリンズにある小さなトラディショナルスタイルのおしゃれな着席型バー (御影石カウンター、L型、アンダーカウンターシンク、ルーバー扉のキャビネット、中間色木目調キャビネット、ベージュキッチンパネル、石スラブのキッチンパネル、コンクリートの床) の写真
ニューオリンズにある小さなトラディショナルスタイルのおしゃれな着席型バー (御影石カウンター、L型、アンダーカウンターシンク、ルーバー扉のキャビネット、中間色木目調キャビネット、ベージュキッチンパネル、石スラブのキッチンパネル、コンクリートの床) の写真
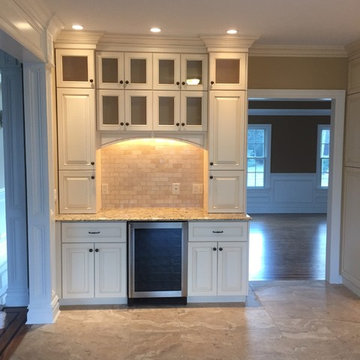
ニューヨークにある高級な広いトラディショナルスタイルのおしゃれなホームバー (コの字型、アンダーカウンターシンク、レイズドパネル扉のキャビネット、白いキャビネット、御影石カウンター、ベージュキッチンパネル、サブウェイタイルのキッチンパネル、ベージュの床) の写真

Behind the bar, there is ample storage and counter space to prepare.
ボストンにある広いトラディショナルスタイルのおしゃれなウェット バー (ll型、シェーカースタイル扉のキャビネット、グレーのキャビネット、無垢フローリング、コンクリートカウンター、木材のキッチンパネル、茶色い床、グレーのキッチンカウンター) の写真
ボストンにある広いトラディショナルスタイルのおしゃれなウェット バー (ll型、シェーカースタイル扉のキャビネット、グレーのキャビネット、無垢フローリング、コンクリートカウンター、木材のキッチンパネル、茶色い床、グレーのキッチンカウンター) の写真
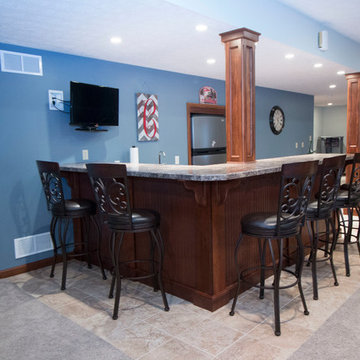
Designed by Aaron Mauk of Mauk Cabinets by Design in Tipp City, OH. Photos by
Shelley Schilperoot of Roots Photography
他の地域にある中くらいなトラディショナルスタイルのおしゃれなホームバーの写真
他の地域にある中くらいなトラディショナルスタイルのおしゃれなホームバーの写真
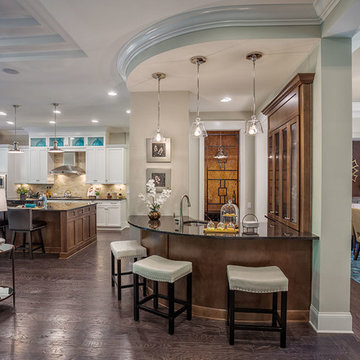
Home bar of the Arthur Rutenberg Homes Asheville 1267 model home built by Greenville, SC home builders, American Eagle Builders.
他の地域にある高級な広いトラディショナルスタイルのおしゃれなウェット バー (アンダーカウンターシンク、シェーカースタイル扉のキャビネット、茶色いキャビネット、御影石カウンター、濃色無垢フローリング、茶色い床) の写真
他の地域にある高級な広いトラディショナルスタイルのおしゃれなウェット バー (アンダーカウンターシンク、シェーカースタイル扉のキャビネット、茶色いキャビネット、御影石カウンター、濃色無垢フローリング、茶色い床) の写真
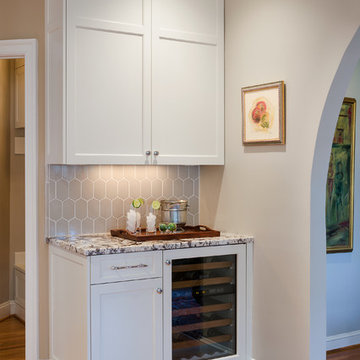
Bar with wine cooler. Crystal Cabinets, custom door painted bisque. Crazy Delicatus granite top.
John Magor Photography
リッチモンドにあるトラディショナルスタイルのおしゃれなホームバーの写真
リッチモンドにあるトラディショナルスタイルのおしゃれなホームバーの写真
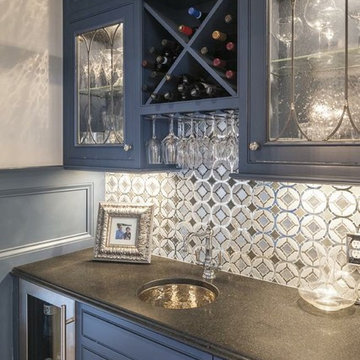
シンシナティにある高級な広いトラディショナルスタイルのおしゃれな着席型バー (I型、アンダーカウンターシンク、シェーカースタイル扉のキャビネット、青いキャビネット、クオーツストーンカウンター、マルチカラーのキッチンパネル、モザイクタイルのキッチンパネル、濃色無垢フローリング、茶色い床、グレーのキッチンカウンター) の写真
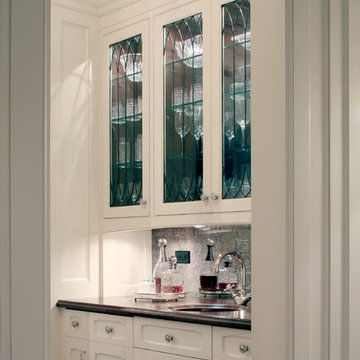
This brick and limestone, 6,000-square-foot residence exemplifies understated elegance. Located in the award-wining Blaine School District and within close proximity to the Southport Corridor, this is city living at its finest!
The foyer, with herringbone wood floors, leads to a dramatic, hand-milled oval staircase; an architectural element that allows sunlight to cascade down from skylights and to filter throughout the house. The floor plan has stately-proportioned rooms and includes formal Living and Dining Rooms; an expansive, eat-in, gourmet Kitchen/Great Room; four bedrooms on the second level with three additional bedrooms and a Family Room on the lower level; a Penthouse Playroom leading to a roof-top deck and green roof; and an attached, heated 3-car garage. Additional features include hardwood flooring throughout the main level and upper two floors; sophisticated architectural detailing throughout the house including coffered ceiling details, barrel and groin vaulted ceilings; painted, glazed and wood paneling; laundry rooms on the bedroom level and on the lower level; five fireplaces, including one outdoors; and HD Video, Audio and Surround Sound pre-wire distribution through the house and grounds. The home also features extensively landscaped exterior spaces, designed by Prassas Landscape Studio.
This home went under contract within 90 days during the Great Recession.
Featured in Chicago Magazine: http://goo.gl/Gl8lRm
Jim Yochum
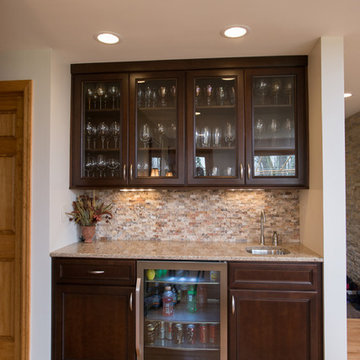
他の地域にある中くらいなトラディショナルスタイルのおしゃれなウェット バー (I型、アンダーカウンターシンク、落し込みパネル扉のキャビネット、濃色木目調キャビネット、ベージュキッチンパネル、無垢フローリング) の写真
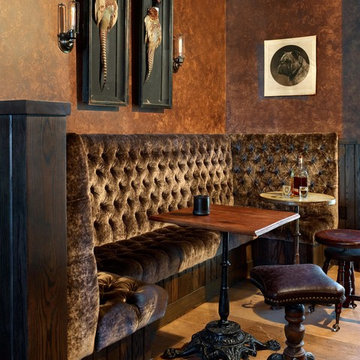
The bar area adjacent to Tasting Room channels a storied speakeasy vibe. The mix of Victorian piano stools and Victorian pub tables adds a sense of authentic character, and Wick’s custom-designed wall sconces complete the theme.
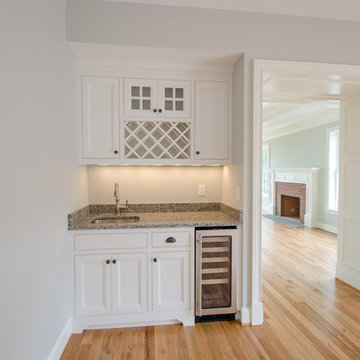
ブリッジポートにある低価格の小さなトラディショナルスタイルのおしゃれなウェット バー (I型、アンダーカウンターシンク、インセット扉のキャビネット、白いキャビネット、御影石カウンター、淡色無垢フローリング、グレーのキッチンカウンター) の写真
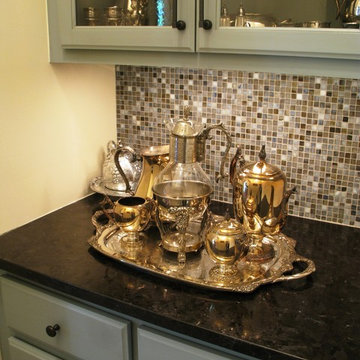
Butler pantry just off of the kitchen
Photo credit -Ray Sheedy
シャーロットにある小さなトラディショナルスタイルのおしゃれなホームバーの写真
シャーロットにある小さなトラディショナルスタイルのおしゃれなホームバーの写真
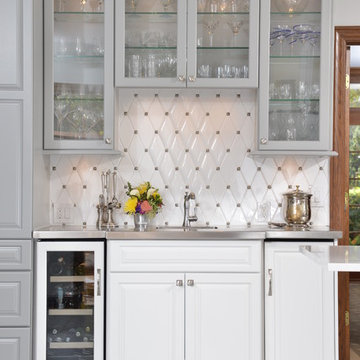
クリーブランドにあるトラディショナルスタイルのおしゃれなウェット バー (I型、ガラス扉のキャビネット、白いキャビネット、白いキッチンパネル、ステンレスカウンター、白い床) の写真
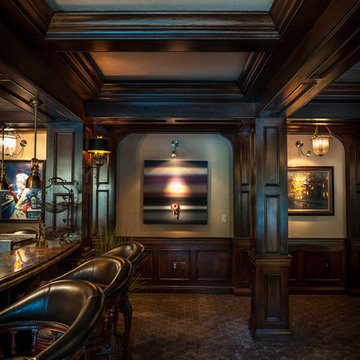
David Alan
クリーブランドにあるトラディショナルスタイルのおしゃれな着席型バー (濃色木目調キャビネット、御影石カウンター) の写真
クリーブランドにあるトラディショナルスタイルのおしゃれな着席型バー (濃色木目調キャビネット、御影石カウンター) の写真
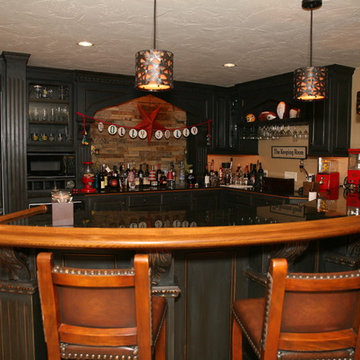
Our Client wanted to remodel their Lower Level Living space into an updated attraction for family & friends to relax and have fun. -Rigsby Group Inc.
Photo Credit: Carrie Herzog
トラディショナルスタイルのホームバーの写真
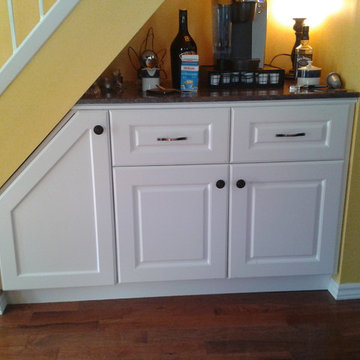
This was a fun project! This houses coffee pods, cups, snacks and liquor. Custom fit to the niche under the staircase, it even includes a granite top!
63