トラディショナルスタイルのホームバー (グレーのキッチンパネル) の写真

Wine & Coffee Bar
ダラスにある高級な小さなトラディショナルスタイルのおしゃれなウェット バー (白いキャビネット、御影石カウンター、グレーのキッチンパネル、ガラスタイルのキッチンパネル、濃色無垢フローリング、茶色い床、I型、ガラス扉のキャビネット) の写真
ダラスにある高級な小さなトラディショナルスタイルのおしゃれなウェット バー (白いキャビネット、御影石カウンター、グレーのキッチンパネル、ガラスタイルのキッチンパネル、濃色無垢フローリング、茶色い床、I型、ガラス扉のキャビネット) の写真

ローリーにある高級な小さなトラディショナルスタイルのおしゃれなホームバー (I型、シェーカースタイル扉のキャビネット、グレーのキャビネット、御影石カウンター、グレーのキッチンパネル、淡色無垢フローリング、グレーの床) の写真

バンクーバーにあるお手頃価格の中くらいなトラディショナルスタイルのおしゃれな着席型バー (L型、フラットパネル扉のキャビネット、濃色木目調キャビネット、珪岩カウンター、グレーのキッチンパネル、木材のキッチンパネル、無垢フローリング、グレーの床、グレーのキッチンカウンター) の写真

Abigail Rose Photography
他の地域にある広いトラディショナルスタイルのおしゃれなウェット バー (カーペット敷き、ベージュの床、I型、ドロップインシンク、黒いキャビネット、木材カウンター、グレーのキッチンパネル、茶色いキッチンカウンター、フラットパネル扉のキャビネット) の写真
他の地域にある広いトラディショナルスタイルのおしゃれなウェット バー (カーペット敷き、ベージュの床、I型、ドロップインシンク、黒いキャビネット、木材カウンター、グレーのキッチンパネル、茶色いキッチンカウンター、フラットパネル扉のキャビネット) の写真

GetzPhotography
他の地域にあるラグジュアリーな小さなトラディショナルスタイルのおしゃれなウェット バー (レイズドパネル扉のキャビネット、御影石カウンター、I型、シンクなし、濃色木目調キャビネット、グレーのキッチンパネル、石スラブのキッチンパネル、無垢フローリング、グレーのキッチンカウンター) の写真
他の地域にあるラグジュアリーな小さなトラディショナルスタイルのおしゃれなウェット バー (レイズドパネル扉のキャビネット、御影石カウンター、I型、シンクなし、濃色木目調キャビネット、グレーのキッチンパネル、石スラブのキッチンパネル、無垢フローリング、グレーのキッチンカウンター) の写真
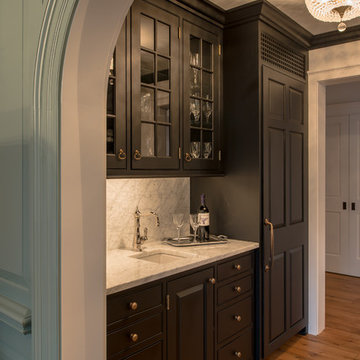
Angle Eye Photography
フィラデルフィアにある小さなトラディショナルスタイルのおしゃれなウェット バー (I型、黒いキャビネット、大理石カウンター、グレーのキッチンパネル、無垢フローリング、大理石のキッチンパネル) の写真
フィラデルフィアにある小さなトラディショナルスタイルのおしゃれなウェット バー (I型、黒いキャビネット、大理石カウンター、グレーのキッチンパネル、無垢フローリング、大理石のキッチンパネル) の写真

Our clients are a family with three young kids. They wanted to open up and expand their kitchen so their kids could have space to move around, and it gave our clients the opportunity to keep a close eye on the children during meal preparation and remain involved in their activities. By relocating their laundry room, removing some interior walls, and moving their downstairs bathroom we were able to create a beautiful open space. The LaCantina doors and back patio we installed really open up the space even more and allow for wonderful indoor-outdoor living. Keeping the historic feel of the house was important, so we brought the house into the modern era while maintaining a high level of craftsmanship to preserve the historic ambiance. The bar area with soapstone counters with the warm wood tone of the cabinets and glass on the cabinet doors looks exquisite.

Enjoy Entertaining? Consider adding a bar to your basement and other entertainment spaces. The black farmhouse sink is a unique addition to this bar!
Meyer Design

他の地域にある広いトラディショナルスタイルのおしゃれな着席型バー (アンダーカウンターシンク、セラミックタイルの床、ll型、落し込みパネル扉のキャビネット、中間色木目調キャビネット、御影石カウンター、グレーのキッチンパネル、ミラータイルのキッチンパネル、赤い床) の写真
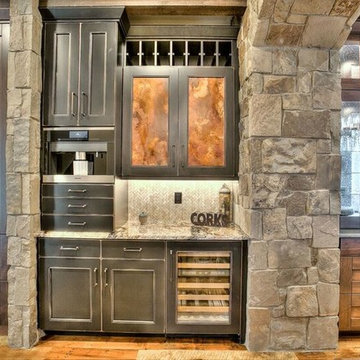
オレンジカウンティにある中くらいなトラディショナルスタイルのおしゃれなウェット バー (I型、シンクなし、シェーカースタイル扉のキャビネット、ヴィンテージ仕上げキャビネット、御影石カウンター、グレーのキッチンパネル、石タイルのキッチンパネル、無垢フローリング、茶色い床) の写真
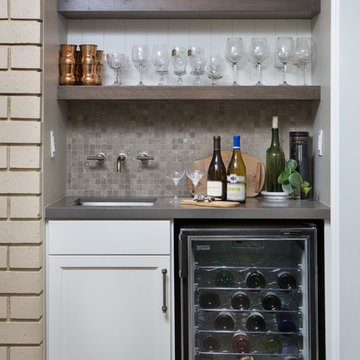
Martin King
オレンジカウンティにある高級な小さなトラディショナルスタイルのおしゃれなウェット バー (I型、アンダーカウンターシンク、シェーカースタイル扉のキャビネット、白いキャビネット、クオーツストーンカウンター、グレーのキッチンパネル、石タイルのキッチンパネル、濃色無垢フローリング、茶色い床) の写真
オレンジカウンティにある高級な小さなトラディショナルスタイルのおしゃれなウェット バー (I型、アンダーカウンターシンク、シェーカースタイル扉のキャビネット、白いキャビネット、クオーツストーンカウンター、グレーのキッチンパネル、石タイルのキッチンパネル、濃色無垢フローリング、茶色い床) の写真

Retaining all the character of a 1923 whimsical while expanding to meet the needs of an active family of five.
This classic and timeless transformation strikes a beautiful balance between the charm of the existing home and the opportunities to realize something custom.
First, we reclaimed the attached one-car garage for a much-needed command central kitchen - organized in zones for cooking, dining, gathering, scheduling, homework and entertaining. With a devotion to design, a stunning, custom, nickel Ann Morris pot rack was chosen as a focal point, appliances were concealed with painted, raised-panel cabinetry and finishes like white quartzite countertops, white fireclay sinks and dark stained floors added just the right amount of light and color.
Outside the bustle of the family space, the previous kitchen became a butler’s pantry and richly-paneled library for reading, relaxing and enjoying cigars. The addition of a mud room, family room, and a wonderful space we lovingly call “The Jewel Room” for its heightened luxurious detail, completed the perfect remodel – opening up new space for the busy children, while providing comfortable respites for their happy parents.
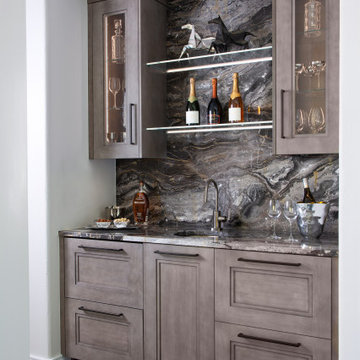
This handsome modern craftsman kitchen features Rutt’s door style by the same name, Modern Craftsman, for a look that is both timeless and contemporary. Features include open shelving, oversized island, and a wet bar in the living area.
design by Kitchen Distributors
photos by Emily Minton Redfield Photography
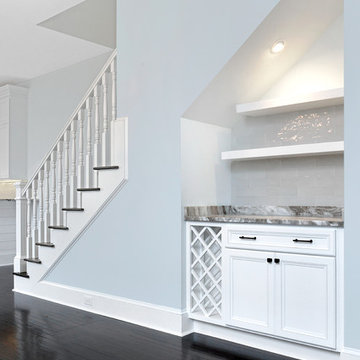
William Quarles Photography
チャールストンにある小さなトラディショナルスタイルのおしゃれなホームバー (I型、シンクなし、落し込みパネル扉のキャビネット、白いキャビネット、御影石カウンター、グレーのキッチンパネル、セラミックタイルのキッチンパネル、濃色無垢フローリング、茶色い床) の写真
チャールストンにある小さなトラディショナルスタイルのおしゃれなホームバー (I型、シンクなし、落し込みパネル扉のキャビネット、白いキャビネット、御影石カウンター、グレーのキッチンパネル、セラミックタイルのキッチンパネル、濃色無垢フローリング、茶色い床) の写真

Love the antiqued mirror backsplash tile in this fabulous home bar/butler's pantry! We painted the cabinets in Farrow and Ball's "Off Black". Designed by Bel Atelier Interior Design.
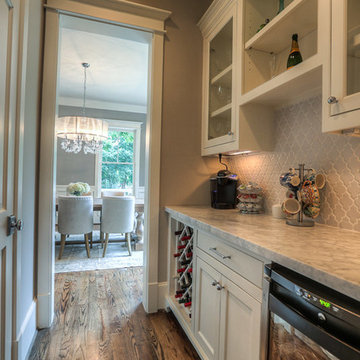
ヒューストンにある中くらいなトラディショナルスタイルのおしゃれなホームバー (シェーカースタイル扉のキャビネット、白いキャビネット、大理石カウンター、グレーのキッチンパネル、セラミックタイルのキッチンパネル、無垢フローリング、I型) の写真
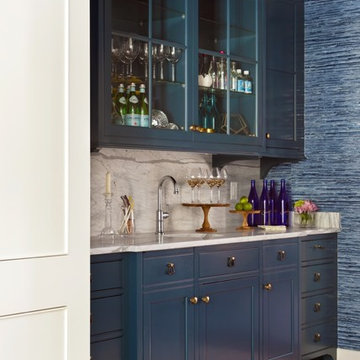
Gordon Gregory
リッチモンドにある中くらいなトラディショナルスタイルのおしゃれなウェット バー (I型、アンダーカウンターシンク、ガラス扉のキャビネット、青いキャビネット、御影石カウンター、グレーのキッチンパネル、石スラブのキッチンパネル、濃色無垢フローリング) の写真
リッチモンドにある中くらいなトラディショナルスタイルのおしゃれなウェット バー (I型、アンダーカウンターシンク、ガラス扉のキャビネット、青いキャビネット、御影石カウンター、グレーのキッチンパネル、石スラブのキッチンパネル、濃色無垢フローリング) の写真
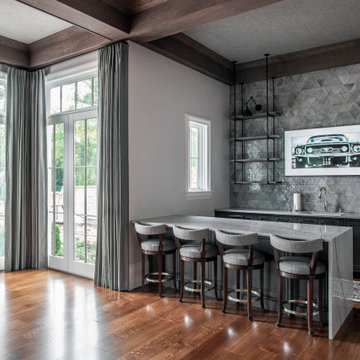
ナッシュビルにある高級な中くらいなトラディショナルスタイルのおしゃれなウェット バー (コの字型、アンダーカウンターシンク、インセット扉のキャビネット、グレーのキャビネット、珪岩カウンター、グレーのキッチンパネル、セラミックタイルのキッチンパネル、濃色無垢フローリング、茶色い床、グレーのキッチンカウンター) の写真

This was a kitchen remodel which included edits to the adjoining dining room, addition of a butler’s pantry and bar. The space was taken down to the studs, new flooring was installed, new windows were added over the kitchen sink, new lighting, kitchen/pantry/bar cabinetry, countertops and custom tiled backsplash. The spaces were completed with new furniture to coordinate with the updates.
Photography: Haris Kenjar
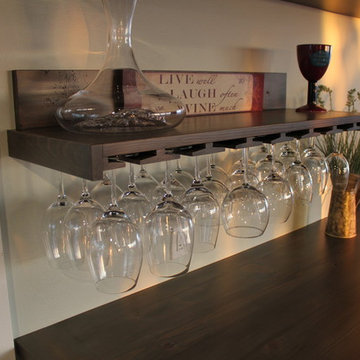
Custom built and finished wine refrigerator, wine bottle and wine glass storage cabinet and shelving. Made of pine and maple woods.
ロサンゼルスにある高級な中くらいなトラディショナルスタイルのおしゃれなウェット バー (I型、茶色いキャビネット、木材カウンター、グレーのキッチンパネル) の写真
ロサンゼルスにある高級な中くらいなトラディショナルスタイルのおしゃれなウェット バー (I型、茶色いキャビネット、木材カウンター、グレーのキッチンパネル) の写真
トラディショナルスタイルのホームバー (グレーのキッチンパネル) の写真
1