トラディショナルスタイルのホームバー (フラットパネル扉のキャビネット) の写真

Custom bar built for the homeowner, with butcher block countertops, custom made cabinets with built-in beverage fridge, & 8 lighted floating shelves. The cabinets color is Behr cracked pepper and the brick is Mcnear Greenich.

バンクーバーにあるお手頃価格の中くらいなトラディショナルスタイルのおしゃれな着席型バー (L型、フラットパネル扉のキャビネット、濃色木目調キャビネット、珪岩カウンター、グレーのキッチンパネル、木材のキッチンパネル、無垢フローリング、グレーの床、グレーのキッチンカウンター) の写真

Abigail Rose Photography
他の地域にある広いトラディショナルスタイルのおしゃれなウェット バー (カーペット敷き、ベージュの床、I型、ドロップインシンク、黒いキャビネット、木材カウンター、グレーのキッチンパネル、茶色いキッチンカウンター、フラットパネル扉のキャビネット) の写真
他の地域にある広いトラディショナルスタイルのおしゃれなウェット バー (カーペット敷き、ベージュの床、I型、ドロップインシンク、黒いキャビネット、木材カウンター、グレーのキッチンパネル、茶色いキッチンカウンター、フラットパネル扉のキャビネット) の写真

Lower level wet bar with beverage center, dishwasher, custom cabinets and natural stone backsplash.
ミネアポリスにある中くらいなトラディショナルスタイルのおしゃれなウェット バー (コの字型、アンダーカウンターシンク、フラットパネル扉のキャビネット、中間色木目調キャビネット、御影石カウンター、ベージュキッチンパネル、石タイルのキッチンパネル、セラミックタイルの床、茶色い床、茶色いキッチンカウンター) の写真
ミネアポリスにある中くらいなトラディショナルスタイルのおしゃれなウェット バー (コの字型、アンダーカウンターシンク、フラットパネル扉のキャビネット、中間色木目調キャビネット、御影石カウンター、ベージュキッチンパネル、石タイルのキッチンパネル、セラミックタイルの床、茶色い床、茶色いキッチンカウンター) の写真
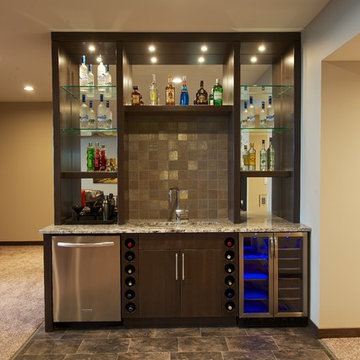
FLOORING SHOWROOM
他の地域にあるお手頃価格の中くらいなトラディショナルスタイルのおしゃれなウェット バー (I型、アンダーカウンターシンク、フラットパネル扉のキャビネット、濃色木目調キャビネット、御影石カウンター、茶色いキッチンパネル、石タイルのキッチンパネル、セラミックタイルの床) の写真
他の地域にあるお手頃価格の中くらいなトラディショナルスタイルのおしゃれなウェット バー (I型、アンダーカウンターシンク、フラットパネル扉のキャビネット、濃色木目調キャビネット、御影石カウンター、茶色いキッチンパネル、石タイルのキッチンパネル、セラミックタイルの床) の写真

Darren Setlow Photography
他の地域にある高級な中くらいなトラディショナルスタイルのおしゃれなウェット バー (ll型、フラットパネル扉のキャビネット、緑のキャビネット、ソープストーンカウンター、白いキッチンパネル、木材のキッチンパネル、磁器タイルの床、黒いキッチンカウンター) の写真
他の地域にある高級な中くらいなトラディショナルスタイルのおしゃれなウェット バー (ll型、フラットパネル扉のキャビネット、緑のキャビネット、ソープストーンカウンター、白いキッチンパネル、木材のキッチンパネル、磁器タイルの床、黒いキッチンカウンター) の写真

LOWELL CUSTOM HOMES http://lowellcustomhomes.com - Poker Room, Game Room with convenient bar service area overlooking platform tennis courts. Cabinets by Geneva Cabinet Company from Plato Woodwork, LLC., flat panel door style with a rattan insert. Multiple flat-screen tv's for sports viewing and bar sink with wood carved elephant head supports.

Home Bar | Custom home studio of LS3P ASSOCIATES LTD. | Photo by Fairview Builders LLC.
他の地域にある高級な広いトラディショナルスタイルのおしゃれなウェット バー (ll型、アンダーカウンターシンク、フラットパネル扉のキャビネット、黒いキャビネット、木材カウンター、マルチカラーのキッチンパネル、スレートの床、スレートのキッチンパネル) の写真
他の地域にある高級な広いトラディショナルスタイルのおしゃれなウェット バー (ll型、アンダーカウンターシンク、フラットパネル扉のキャビネット、黒いキャビネット、木材カウンター、マルチカラーのキッチンパネル、スレートの床、スレートのキッチンパネル) の写真
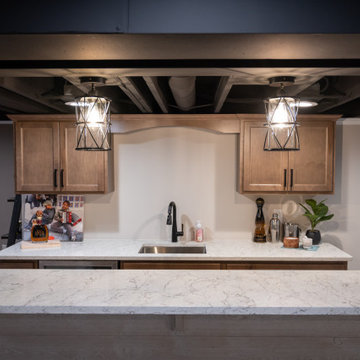
デトロイトにある低価格の中くらいなトラディショナルスタイルのおしゃれなウェット バー (ll型、アンダーカウンターシンク、フラットパネル扉のキャビネット、茶色いキャビネット、珪岩カウンター、クッションフロア、茶色い床、白いキッチンカウンター) の写真

Our client purchased this small bungalow a few years ago in a mature and popular area of Edmonton with plans to update it in stages. First came the exterior facade and landscaping which really improved the curb appeal. Next came plans for a major kitchen renovation and a full development of the basement. That's where we came in. Our designer worked with the client to create bright and colorful spaces that reflected her personality. The kitchen was gutted and opened up to the dining room, and we finished tearing out the basement to start from a blank state. A beautiful bright kitchen was created and the basement development included a new flex room, a crafts room, a large family room with custom bar, a new bathroom with walk-in shower, and a laundry room. The stairwell to the basement was also re-done with a new wood-metal railing. New flooring and paint of course was included in the entire renovation. So bright and lively! And check out that wood countertop in the basement bar!
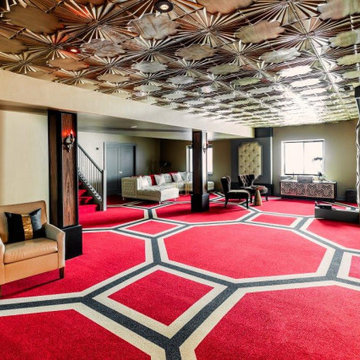
デンバーにある中くらいなトラディショナルスタイルのおしゃれなウェット バー (I型、フラットパネル扉のキャビネット、中間色木目調キャビネット、ミラータイルのキッチンパネル、磁器タイルの床、マルチカラーの床) の写真

ミネアポリスにあるラグジュアリーな小さなトラディショナルスタイルのおしゃれなウェット バー (ll型、ドロップインシンク、フラットパネル扉のキャビネット、中間色木目調キャビネット、クオーツストーンカウンター、白いキッチンパネル、モザイクタイルのキッチンパネル、セラミックタイルの床、ベージュの床、白いキッチンカウンター) の写真
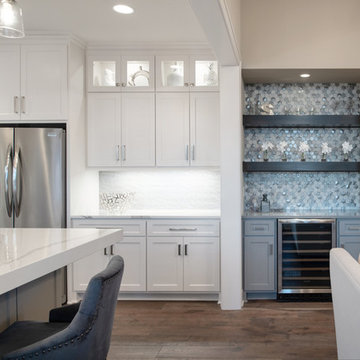
カンザスシティにある小さなトラディショナルスタイルのおしゃれなウェット バー (ll型、シンクなし、フラットパネル扉のキャビネット、グレーのキャビネット、御影石カウンター、マルチカラーのキッチンパネル、モザイクタイルのキッチンパネル、無垢フローリング、茶色い床、グレーのキッチンカウンター) の写真
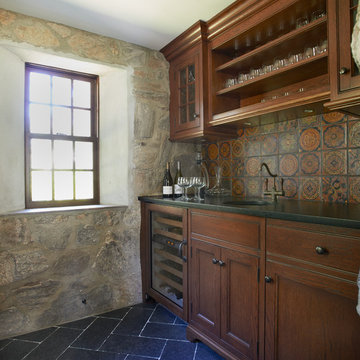
Jeff McNamara Photography
ニューヨークにあるトラディショナルスタイルのおしゃれなウェット バー (I型、アンダーカウンターシンク、フラットパネル扉のキャビネット、中間色木目調キャビネット、御影石カウンター、マルチカラーのキッチンパネル、セラミックタイルのキッチンパネル、ライムストーンの床) の写真
ニューヨークにあるトラディショナルスタイルのおしゃれなウェット バー (I型、アンダーカウンターシンク、フラットパネル扉のキャビネット、中間色木目調キャビネット、御影石カウンター、マルチカラーのキッチンパネル、セラミックタイルのキッチンパネル、ライムストーンの床) の写真
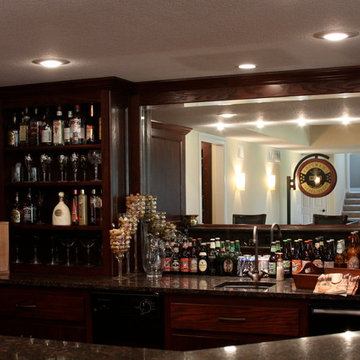
他の地域にあるお手頃価格の広いトラディショナルスタイルのおしゃれなウェット バー (コの字型、フラットパネル扉のキャビネット、濃色木目調キャビネット) の写真
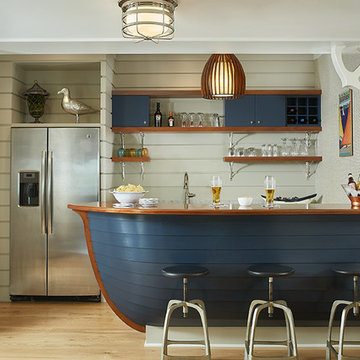
Builder: Segard Builders
Photographer: Ashley Avila Photography
Symmetry and traditional sensibilities drive this homes stately style. Flanking garages compliment a grand entrance and frame a roundabout style motor court. On axis, and centered on the homes roofline is a traditional A-frame dormer. The walkout rear elevation is covered by a paired column gallery that is connected to the main levels living, dining, and master bedroom. Inside, the foyer is centrally located, and flanked to the right by a grand staircase. To the left of the foyer is the homes private master suite featuring a roomy study, expansive dressing room, and bedroom. The dining room is surrounded on three sides by large windows and a pair of French doors open onto a separate outdoor grill space. The kitchen island, with seating for seven, is strategically placed on axis to the living room fireplace and the dining room table. Taking a trip down the grand staircase reveals the lower level living room, which serves as an entertainment space between the private bedrooms to the left and separate guest bedroom suite to the right. Rounding out this plans key features is the attached garage, which has its own separate staircase connecting it to the lower level as well as the bonus room above.
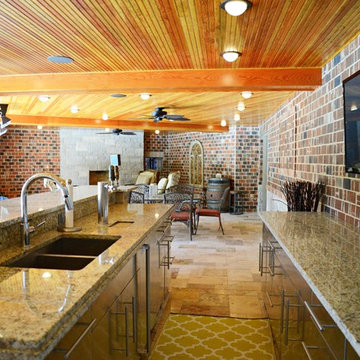
This expansive addition consists of a covered porch with outdoor kitchen, expanded pool deck, 5-car garage, and grotto. The grotto sits beneath the garage structure with the use of precast concrete support panels. It features a custom bar, lounge area, bathroom and changing room. The wood ceilings, natural stone and brick details add warmth to the space and tie in beautifully to the existing home.
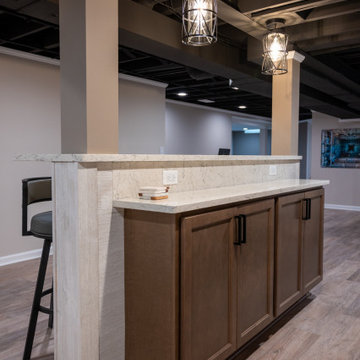
デトロイトにある低価格の中くらいなトラディショナルスタイルのおしゃれなウェット バー (ll型、アンダーカウンターシンク、フラットパネル扉のキャビネット、茶色いキャビネット、珪岩カウンター、白いキッチンパネル、クッションフロア、茶色い床、白いキッチンカウンター) の写真
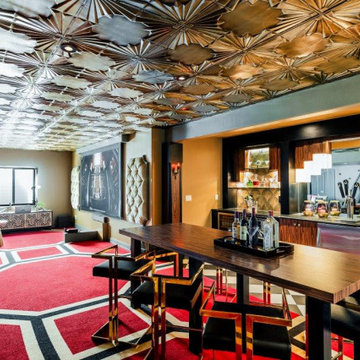
デンバーにある中くらいなトラディショナルスタイルのおしゃれなウェット バー (I型、フラットパネル扉のキャビネット、中間色木目調キャビネット、ミラータイルのキッチンパネル、磁器タイルの床、マルチカラーの床) の写真
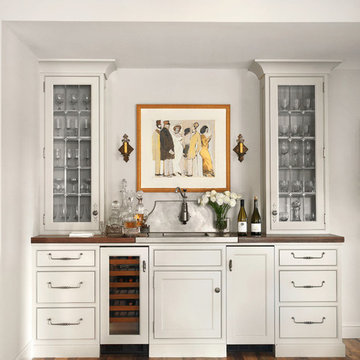
Happy Hour starts here- this wet bar by Brooksberry & Associates is the perfect space to enjoy an aperitif or glass of rose, Designer details such as the painting and Herbeau wall mounted DeDion faucet evoke Parisian flair. DeDion faucet in 57 Brushed Nickel.
トラディショナルスタイルのホームバー (フラットパネル扉のキャビネット) の写真
1