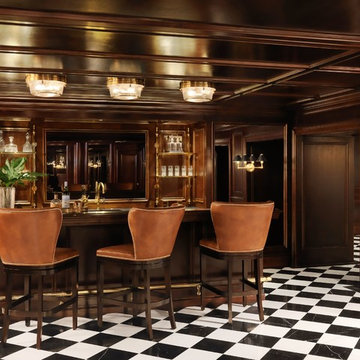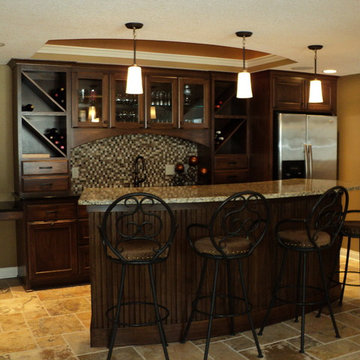トラディショナルスタイルのホームバー (マルチカラーの床) の写真
絞り込み:
資材コスト
並び替え:今日の人気順
写真 1〜20 枚目(全 127 枚)
1/3

The owners of this magnificent fly-in/ fly-out lodge had a vision for a home that would showcase their love of nature, animals, flying and big game hunting. Featured in the 2011 Design New York Magazine, we are proud to bring this vision to life.
Chuck Smith, AIA, created the architectural design for the timber frame lodge which is situated next to a regional airport. Heather DeMoras Design Consultants was chosen to continue the owners vision through careful interior design and selection of finishes, furniture and lighting, built-ins, and accessories.
HDDC's involvement touched every aspect of the home, from Kitchen and Trophy Room design to each of the guest baths and every room in between. Drawings and 3D visualization were produced for built in details such as massive fireplaces and their surrounding mill work, the trophy room and its world map ceiling and floor with inlaid compass rose, custom molding, trim & paneling throughout the house, and a master bath suite inspired by and Oak Forest. A home of this caliber requires and attention to detail beyond simple finishes. Extensive tile designs highlight natural scenes and animals. Many portions of the home received artisan paint effects to soften the scale and highlight architectural features. Artistic balustrades depict woodland creatures in forest settings. To insure the continuity of the Owner's vision, we assisted in the selection of furniture and accessories, and even assisted with the selection of windows and doors, exterior finishes and custom exterior lighting fixtures.
Interior details include ceiling fans with finishes and custom detailing to coordinate with the other custom lighting fixtures of the home. The Dining Room boasts of a bronze moose chandelier above the dining room table. Along with custom furniture, other touches include a hand stitched Mennonite quilt in the Master Bedroom and murals by our decorative artist.

他の地域にある高級な広いトラディショナルスタイルのおしゃれな着席型バー (コの字型、アンダーカウンターシンク、レイズドパネル扉のキャビネット、濃色木目調キャビネット、大理石カウンター、茶色いキッチンパネル、木材のキッチンパネル、無垢フローリング、マルチカラーの床、マルチカラーのキッチンカウンター) の写真

Unique custom designed full bar with seating for 6. Built-in arched bookshelves at wall include wood framed glass shelves. Decorative pilasters spaced in between bookshelves. Bar also includes several appliances, curved wainscot panel & bar rail.

White
他の地域にあるラグジュアリーな中くらいなトラディショナルスタイルのおしゃれなホームバー (I型、シンクなし、濃色木目調キャビネット、御影石カウンター、マルチカラーのキッチンパネル、ガラス板のキッチンパネル、クッションフロア、マルチカラーの床、マルチカラーのキッチンカウンター) の写真
他の地域にあるラグジュアリーな中くらいなトラディショナルスタイルのおしゃれなホームバー (I型、シンクなし、濃色木目調キャビネット、御影石カウンター、マルチカラーのキッチンパネル、ガラス板のキッチンパネル、クッションフロア、マルチカラーの床、マルチカラーのキッチンカウンター) の写真

Connie Anderson
ヒューストンにあるラグジュアリーな巨大なトラディショナルスタイルのおしゃれなウェット バー (ll型、落し込みパネル扉のキャビネット、ヴィンテージ仕上げキャビネット、ソープストーンカウンター、ドロップインシンク、レンガの床、マルチカラーの床、黒いキッチンカウンター) の写真
ヒューストンにあるラグジュアリーな巨大なトラディショナルスタイルのおしゃれなウェット バー (ll型、落し込みパネル扉のキャビネット、ヴィンテージ仕上げキャビネット、ソープストーンカウンター、ドロップインシンク、レンガの床、マルチカラーの床、黒いキッチンカウンター) の写真
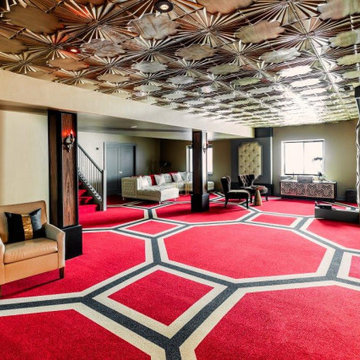
デンバーにある中くらいなトラディショナルスタイルのおしゃれなウェット バー (I型、フラットパネル扉のキャビネット、中間色木目調キャビネット、ミラータイルのキッチンパネル、磁器タイルの床、マルチカラーの床) の写真
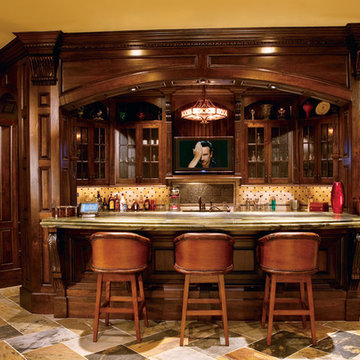
アトランタにある高級な中くらいなトラディショナルスタイルのおしゃれな着席型バー (I型、アンダーカウンターシンク、シェーカースタイル扉のキャビネット、濃色木目調キャビネット、御影石カウンター、ベージュキッチンパネル、セラミックタイルのキッチンパネル、スレートの床、マルチカラーの床) の写真

This is a awesome basement...thank you Steve and Janice for letting Pro Basement bring your vision to life.
Larry Otte
セントルイスにある高級な広いトラディショナルスタイルのおしゃれな着席型バー (セラミックタイルの床、レイズドパネル扉のキャビネット、御影石カウンター、ベージュキッチンパネル、石タイルのキッチンパネル、マルチカラーの床、濃色木目調キャビネット) の写真
セントルイスにある高級な広いトラディショナルスタイルのおしゃれな着席型バー (セラミックタイルの床、レイズドパネル扉のキャビネット、御影石カウンター、ベージュキッチンパネル、石タイルのキッチンパネル、マルチカラーの床、濃色木目調キャビネット) の写真

U shaped bar constructed of sapelli wood with granite top - window wall opens to exterior
他の地域にある高級な中くらいなトラディショナルスタイルのおしゃれな着席型バー (I型、フラットパネル扉のキャビネット、中間色木目調キャビネット、御影石カウンター、石タイルのキッチンパネル、スレートの床、マルチカラーの床) の写真
他の地域にある高級な中くらいなトラディショナルスタイルのおしゃれな着席型バー (I型、フラットパネル扉のキャビネット、中間色木目調キャビネット、御影石カウンター、石タイルのキッチンパネル、スレートの床、マルチカラーの床) の写真
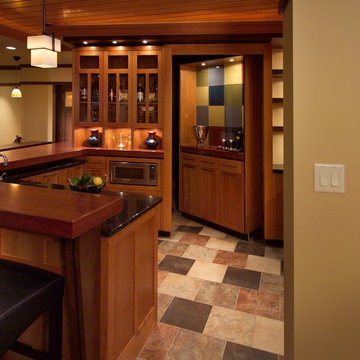
Unfinishes lower level gets an amazing face lift to a Prairie style inspired meca
Photos by Stuart Lorenz Photograpghy
ミネアポリスにあるトラディショナルスタイルのおしゃれなホームバー (セラミックタイルの床、マルチカラーの床) の写真
ミネアポリスにあるトラディショナルスタイルのおしゃれなホームバー (セラミックタイルの床、マルチカラーの床) の写真

Unfinishes lower level gets an amazing face lift to a Prairie style inspired meca
Photos by Stuart Lorenz Photograpghy
ミネアポリスにある中くらいなトラディショナルスタイルのおしゃれな着席型バー (セラミックタイルの床、コの字型、ガラス扉のキャビネット、中間色木目調キャビネット、木材カウンター、マルチカラーの床、茶色いキッチンカウンター) の写真
ミネアポリスにある中くらいなトラディショナルスタイルのおしゃれな着席型バー (セラミックタイルの床、コの字型、ガラス扉のキャビネット、中間色木目調キャビネット、木材カウンター、マルチカラーの床、茶色いキッチンカウンター) の写真
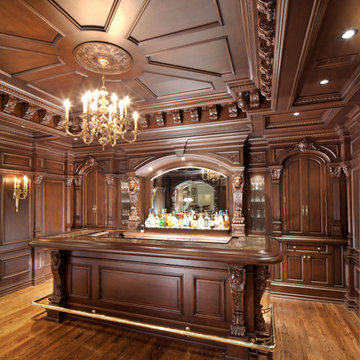
他の地域にある高級な広いトラディショナルスタイルのおしゃれな着席型バー (コの字型、アンダーカウンターシンク、レイズドパネル扉のキャビネット、濃色木目調キャビネット、大理石カウンター、茶色いキッチンパネル、木材のキッチンパネル、無垢フローリング、マルチカラーの床、マルチカラーのキッチンカウンター) の写真

New Orleans style bistro bar perfect for entertaining
シカゴにある広いトラディショナルスタイルのおしゃれな着席型バー (コの字型、ドロップインシンク、落し込みパネル扉のキャビネット、濃色木目調キャビネット、御影石カウンター、白いキッチンパネル、ミラータイルのキッチンパネル、セラミックタイルの床、マルチカラーの床、白いキッチンカウンター) の写真
シカゴにある広いトラディショナルスタイルのおしゃれな着席型バー (コの字型、ドロップインシンク、落し込みパネル扉のキャビネット、濃色木目調キャビネット、御影石カウンター、白いキッチンパネル、ミラータイルのキッチンパネル、セラミックタイルの床、マルチカラーの床、白いキッチンカウンター) の写真
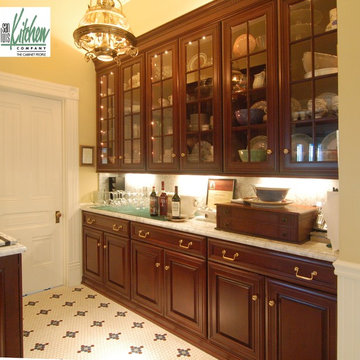
The owners of a local historic Victorian home needed a kitchen that would not only meet the everyday needs of their family but also function well for large catered events. We designed the kitchen to fit with the historic architecture -- using period specific materials such as dark cherry wood, Carrera marble counters, and hexagonal mosaic floor tile. (Not to mention the unique light fixtures and custom decor throughout the home.) Just off the kitchen to the right is a butler's pantry -- storage for all the entertaining table & glassware as well as a perfect staging area. We used Wood-Mode cabinets in the Beacon Hill doorstyle -- Burgundy finish on cherry; integral raised end panels and lavish Victorian style trim are essential to the kitchen's appeal.
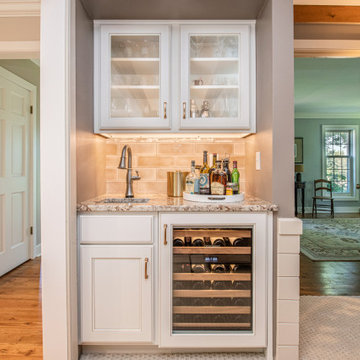
This laundry room/ office space, kitchen and bar area were completed renovated and brought into the 21st century. Updates include all new appliances, cabinet upgrades including custom storage racks for spices, cookie sheets, pantry storage with roll outs and more all while keeping with the home's colonial style.
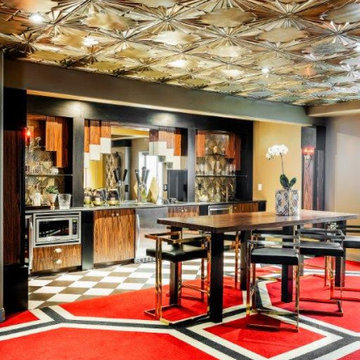
デンバーにある中くらいなトラディショナルスタイルのおしゃれなウェット バー (I型、フラットパネル扉のキャビネット、中間色木目調キャビネット、ミラータイルのキッチンパネル、磁器タイルの床、マルチカラーの床) の写真
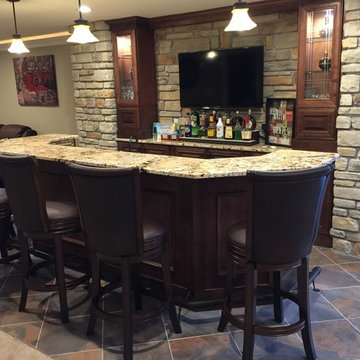
Classic bar design featuring characteristics of Tradition Bars
Larry Otte
セントルイスにある高級な広いトラディショナルスタイルのおしゃれな着席型バー (セラミックタイルの床、I型、アンダーカウンターシンク、レイズドパネル扉のキャビネット、御影石カウンター、ベージュキッチンパネル、石タイルのキッチンパネル、マルチカラーの床、中間色木目調キャビネット) の写真
セントルイスにある高級な広いトラディショナルスタイルのおしゃれな着席型バー (セラミックタイルの床、I型、アンダーカウンターシンク、レイズドパネル扉のキャビネット、御影石カウンター、ベージュキッチンパネル、石タイルのキッチンパネル、マルチカラーの床、中間色木目調キャビネット) の写真
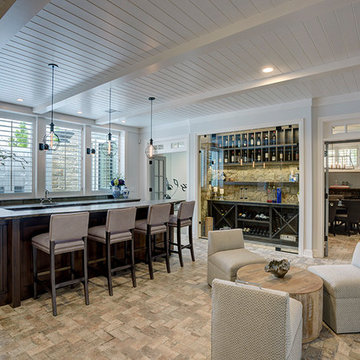
Wonderful lower level with 10 foot ceilings, alder wood bar, wine cellar behind heavy glass doors, poker room, exercise room, home theater, bedroom, half bath, brick pattern herringbone tile floor, 1 x 6 wood ceiling with beams. The home theater is open and adjacent to this area, it's back where the camera is sitting for this photo.
And, there's a view of the waterfall from the pool outside the windows behind the bar! Photo by Paul Bonnichsen.
トラディショナルスタイルのホームバー (マルチカラーの床) の写真
1
