トラディショナルスタイルのホームバー (御影石カウンター、マルチカラーの床) の写真
絞り込み:
資材コスト
並び替え:今日の人気順
写真 1〜20 枚目(全 53 枚)
1/4

The owners of this magnificent fly-in/ fly-out lodge had a vision for a home that would showcase their love of nature, animals, flying and big game hunting. Featured in the 2011 Design New York Magazine, we are proud to bring this vision to life.
Chuck Smith, AIA, created the architectural design for the timber frame lodge which is situated next to a regional airport. Heather DeMoras Design Consultants was chosen to continue the owners vision through careful interior design and selection of finishes, furniture and lighting, built-ins, and accessories.
HDDC's involvement touched every aspect of the home, from Kitchen and Trophy Room design to each of the guest baths and every room in between. Drawings and 3D visualization were produced for built in details such as massive fireplaces and their surrounding mill work, the trophy room and its world map ceiling and floor with inlaid compass rose, custom molding, trim & paneling throughout the house, and a master bath suite inspired by and Oak Forest. A home of this caliber requires and attention to detail beyond simple finishes. Extensive tile designs highlight natural scenes and animals. Many portions of the home received artisan paint effects to soften the scale and highlight architectural features. Artistic balustrades depict woodland creatures in forest settings. To insure the continuity of the Owner's vision, we assisted in the selection of furniture and accessories, and even assisted with the selection of windows and doors, exterior finishes and custom exterior lighting fixtures.
Interior details include ceiling fans with finishes and custom detailing to coordinate with the other custom lighting fixtures of the home. The Dining Room boasts of a bronze moose chandelier above the dining room table. Along with custom furniture, other touches include a hand stitched Mennonite quilt in the Master Bedroom and murals by our decorative artist.

White
他の地域にあるラグジュアリーな中くらいなトラディショナルスタイルのおしゃれなホームバー (I型、シンクなし、濃色木目調キャビネット、御影石カウンター、マルチカラーのキッチンパネル、ガラス板のキッチンパネル、クッションフロア、マルチカラーの床、マルチカラーのキッチンカウンター) の写真
他の地域にあるラグジュアリーな中くらいなトラディショナルスタイルのおしゃれなホームバー (I型、シンクなし、濃色木目調キャビネット、御影石カウンター、マルチカラーのキッチンパネル、ガラス板のキッチンパネル、クッションフロア、マルチカラーの床、マルチカラーのキッチンカウンター) の写真
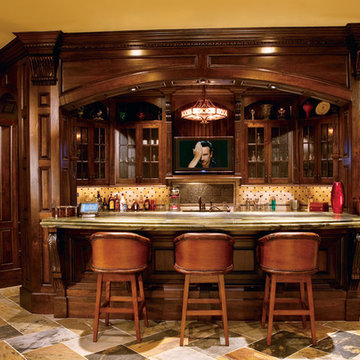
アトランタにある高級な中くらいなトラディショナルスタイルのおしゃれな着席型バー (I型、アンダーカウンターシンク、シェーカースタイル扉のキャビネット、濃色木目調キャビネット、御影石カウンター、ベージュキッチンパネル、セラミックタイルのキッチンパネル、スレートの床、マルチカラーの床) の写真

This is a awesome basement...thank you Steve and Janice for letting Pro Basement bring your vision to life.
Larry Otte
セントルイスにある高級な広いトラディショナルスタイルのおしゃれな着席型バー (セラミックタイルの床、レイズドパネル扉のキャビネット、御影石カウンター、ベージュキッチンパネル、石タイルのキッチンパネル、マルチカラーの床、濃色木目調キャビネット) の写真
セントルイスにある高級な広いトラディショナルスタイルのおしゃれな着席型バー (セラミックタイルの床、レイズドパネル扉のキャビネット、御影石カウンター、ベージュキッチンパネル、石タイルのキッチンパネル、マルチカラーの床、濃色木目調キャビネット) の写真

U shaped bar constructed of sapelli wood with granite top - window wall opens to exterior
他の地域にある高級な中くらいなトラディショナルスタイルのおしゃれな着席型バー (I型、フラットパネル扉のキャビネット、中間色木目調キャビネット、御影石カウンター、石タイルのキッチンパネル、スレートの床、マルチカラーの床) の写真
他の地域にある高級な中くらいなトラディショナルスタイルのおしゃれな着席型バー (I型、フラットパネル扉のキャビネット、中間色木目調キャビネット、御影石カウンター、石タイルのキッチンパネル、スレートの床、マルチカラーの床) の写真

New Orleans style bistro bar perfect for entertaining
シカゴにある広いトラディショナルスタイルのおしゃれな着席型バー (コの字型、ドロップインシンク、落し込みパネル扉のキャビネット、濃色木目調キャビネット、御影石カウンター、白いキッチンパネル、ミラータイルのキッチンパネル、セラミックタイルの床、マルチカラーの床、白いキッチンカウンター) の写真
シカゴにある広いトラディショナルスタイルのおしゃれな着席型バー (コの字型、ドロップインシンク、落し込みパネル扉のキャビネット、濃色木目調キャビネット、御影石カウンター、白いキッチンパネル、ミラータイルのキッチンパネル、セラミックタイルの床、マルチカラーの床、白いキッチンカウンター) の写真
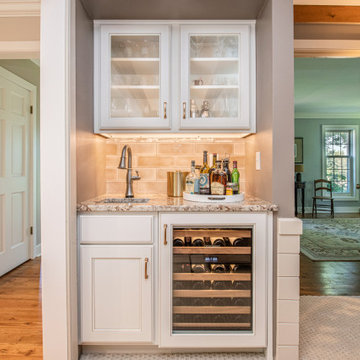
This laundry room/ office space, kitchen and bar area were completed renovated and brought into the 21st century. Updates include all new appliances, cabinet upgrades including custom storage racks for spices, cookie sheets, pantry storage with roll outs and more all while keeping with the home's colonial style.
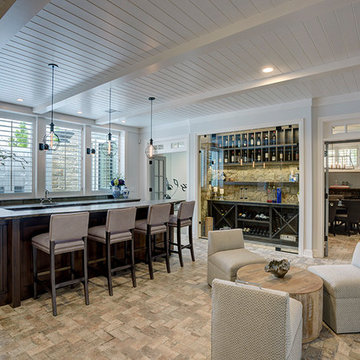
Wonderful lower level with 10 foot ceilings, alder wood bar, wine cellar behind heavy glass doors, poker room, exercise room, home theater, bedroom, half bath, brick pattern herringbone tile floor, 1 x 6 wood ceiling with beams. The home theater is open and adjacent to this area, it's back where the camera is sitting for this photo.
And, there's a view of the waterfall from the pool outside the windows behind the bar! Photo by Paul Bonnichsen.
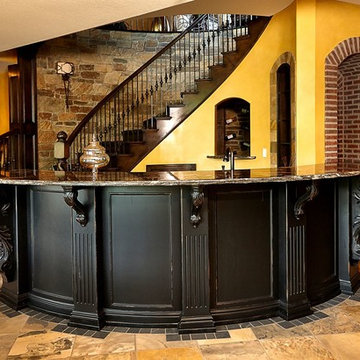
カンザスシティにあるラグジュアリーな広いトラディショナルスタイルのおしゃれなウェット バー (スレートの床、ll型、黒いキャビネット、御影石カウンター、黒いキッチンパネル、マルチカラーの床) の写真
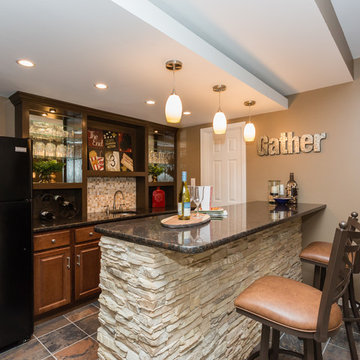
セントルイスにある中くらいなトラディショナルスタイルのおしゃれな着席型バー (I型、アンダーカウンターシンク、レイズドパネル扉のキャビネット、濃色木目調キャビネット、御影石カウンター、茶色いキッチンパネル、モザイクタイルのキッチンパネル、磁器タイルの床、マルチカラーの床) の写真
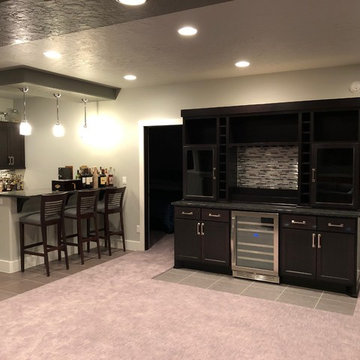
Completed project prior to being filled
他の地域にあるラグジュアリーな中くらいなトラディショナルスタイルのおしゃれなホームバー (I型、シンクなし、濃色木目調キャビネット、御影石カウンター、マルチカラーのキッチンパネル、ガラス板のキッチンパネル、クッションフロア、マルチカラーの床、マルチカラーのキッチンカウンター) の写真
他の地域にあるラグジュアリーな中くらいなトラディショナルスタイルのおしゃれなホームバー (I型、シンクなし、濃色木目調キャビネット、御影石カウンター、マルチカラーのキッチンパネル、ガラス板のキッチンパネル、クッションフロア、マルチカラーの床、マルチカラーのキッチンカウンター) の写真
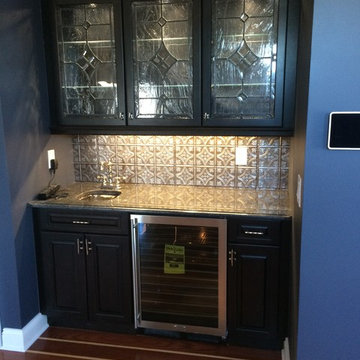
Small wet bar for a home theater,with in cabinet lighting shining thru custom made leaded glass panel doors with under cabinet led lighting and custom painted tin backsplash , granite counter and under counter wine fridge
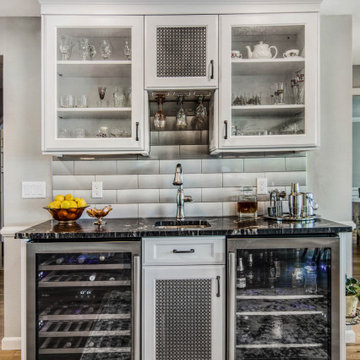
This was an outdated kitchen that lacked function. It was an U-shape with a small island and the refrigerator was out of the kitchen. We duplicated the beam in the family room when we opened the kitchen. Because the home is on the water, with lots of windows we decided to get a brushed finish on the granite to minimize glare. Another feature in this kitchen is the under cabinet and toekick lighting for safety, since the kitchen footprint was dramatically changed. Added a bar area with an undermount sink and dual temperature, lockable wine cooler. We added a 12 foot center opening slider in the family room and extended the deck.
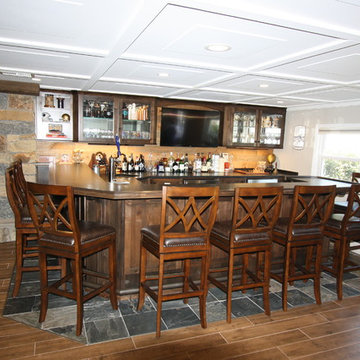
Rustic Alder warms this basement bar in a traditional style with textured granite bar top. Wall mounted TV is fun for family and friends to gather around this bar serving 10. Equipped with beer & wine refrigerators, dual beer taps, glass door cabinets for easy selection of your beverages and glassware.
Photographed & custom designed and built by Gary Townsend of Design Right Kitchens LLC
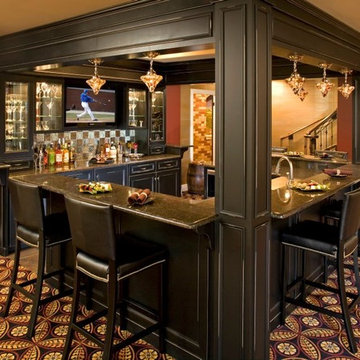
シカゴにある高級な中くらいなトラディショナルスタイルのおしゃれな着席型バー (ll型、レイズドパネル扉のキャビネット、濃色木目調キャビネット、御影石カウンター、マルチカラーのキッチンパネル、セラミックタイルのキッチンパネル、カーペット敷き、マルチカラーの床) の写真
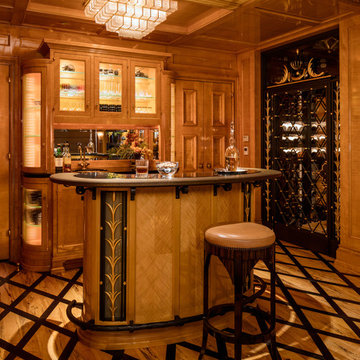
A wet bar stands ready for entertaining.
ミルウォーキーにある広いトラディショナルスタイルのおしゃれなウェット バー (I型、ガラス扉のキャビネット、中間色木目調キャビネット、御影石カウンター、ミラータイルのキッチンパネル、淡色無垢フローリング、マルチカラーの床) の写真
ミルウォーキーにある広いトラディショナルスタイルのおしゃれなウェット バー (I型、ガラス扉のキャビネット、中間色木目調キャビネット、御影石カウンター、ミラータイルのキッチンパネル、淡色無垢フローリング、マルチカラーの床) の写真
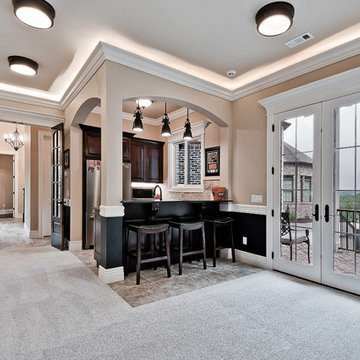
他の地域にある高級な中くらいなトラディショナルスタイルのおしゃれな着席型バー (ll型、アンダーカウンターシンク、レイズドパネル扉のキャビネット、濃色木目調キャビネット、御影石カウンター、ベージュキッチンパネル、トラバーチンのキッチンパネル、セラミックタイルの床、マルチカラーの床、黒いキッチンカウンター) の写真
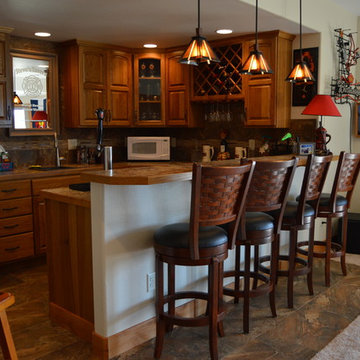
Ric Forest
デンバーにある高級な中くらいなトラディショナルスタイルのおしゃれな着席型バー (ll型、アンダーカウンターシンク、レイズドパネル扉のキャビネット、中間色木目調キャビネット、御影石カウンター、マルチカラーのキッチンパネル、ガラスタイルのキッチンパネル、ライムストーンの床、マルチカラーの床) の写真
デンバーにある高級な中くらいなトラディショナルスタイルのおしゃれな着席型バー (ll型、アンダーカウンターシンク、レイズドパネル扉のキャビネット、中間色木目調キャビネット、御影石カウンター、マルチカラーのキッチンパネル、ガラスタイルのキッチンパネル、ライムストーンの床、マルチカラーの床) の写真
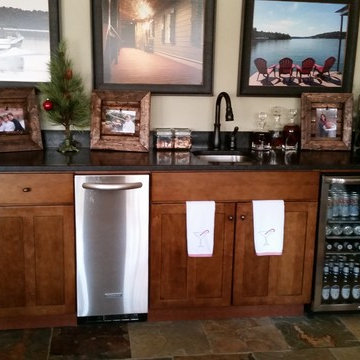
The wet bar in the basement with wood cabinetry in a shaker style with a granite countertop and stainless steel appliances.
他の地域にある小さなトラディショナルスタイルのおしゃれなウェット バー (I型、アンダーカウンターシンク、シェーカースタイル扉のキャビネット、中間色木目調キャビネット、御影石カウンター、黒いキッチンパネル、石スラブのキッチンパネル、スレートの床、マルチカラーの床) の写真
他の地域にある小さなトラディショナルスタイルのおしゃれなウェット バー (I型、アンダーカウンターシンク、シェーカースタイル扉のキャビネット、中間色木目調キャビネット、御影石カウンター、黒いキッチンパネル、石スラブのキッチンパネル、スレートの床、マルチカラーの床) の写真
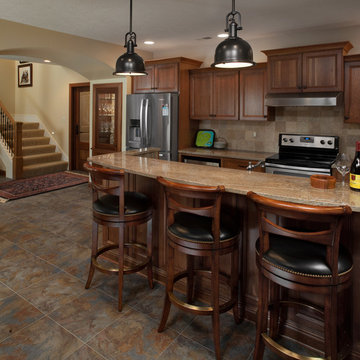
Builder: Stevens Associates Builders
Interior Designer: Pleats Interior Design
Photographer: Bill Hebert
A home this stately could be found nestled comfortably in the English countryside. The “Simonton” boasts a stone façade, towering rooflines, and graceful arches.
Sprawling across the property, the home features a separate wing for the main level master suite. The interior focal point is the dramatic dining room, which faces the front of the house and opens out onto the front porch. The study, large family room and back patio offer additional gathering places, along with the kitchen’s island and table seating.
Three bedroom suites fill the upper level, each with a private bathroom. Two loft areas open to the floor below, giving the home a grand, spacious atmosphere.
トラディショナルスタイルのホームバー (御影石カウンター、マルチカラーの床) の写真
1