トラディショナルスタイルのホームバー (マルチカラーのキッチンカウンター、マルチカラーの床) の写真
絞り込み:
資材コスト
並び替え:今日の人気順
写真 1〜20 枚目(全 37 枚)
1/4

The owners of this magnificent fly-in/ fly-out lodge had a vision for a home that would showcase their love of nature, animals, flying and big game hunting. Featured in the 2011 Design New York Magazine, we are proud to bring this vision to life.
Chuck Smith, AIA, created the architectural design for the timber frame lodge which is situated next to a regional airport. Heather DeMoras Design Consultants was chosen to continue the owners vision through careful interior design and selection of finishes, furniture and lighting, built-ins, and accessories.
HDDC's involvement touched every aspect of the home, from Kitchen and Trophy Room design to each of the guest baths and every room in between. Drawings and 3D visualization were produced for built in details such as massive fireplaces and their surrounding mill work, the trophy room and its world map ceiling and floor with inlaid compass rose, custom molding, trim & paneling throughout the house, and a master bath suite inspired by and Oak Forest. A home of this caliber requires and attention to detail beyond simple finishes. Extensive tile designs highlight natural scenes and animals. Many portions of the home received artisan paint effects to soften the scale and highlight architectural features. Artistic balustrades depict woodland creatures in forest settings. To insure the continuity of the Owner's vision, we assisted in the selection of furniture and accessories, and even assisted with the selection of windows and doors, exterior finishes and custom exterior lighting fixtures.
Interior details include ceiling fans with finishes and custom detailing to coordinate with the other custom lighting fixtures of the home. The Dining Room boasts of a bronze moose chandelier above the dining room table. Along with custom furniture, other touches include a hand stitched Mennonite quilt in the Master Bedroom and murals by our decorative artist.

他の地域にある高級な広いトラディショナルスタイルのおしゃれな着席型バー (コの字型、アンダーカウンターシンク、レイズドパネル扉のキャビネット、濃色木目調キャビネット、大理石カウンター、茶色いキッチンパネル、木材のキッチンパネル、無垢フローリング、マルチカラーの床、マルチカラーのキッチンカウンター) の写真

White
他の地域にあるラグジュアリーな中くらいなトラディショナルスタイルのおしゃれなホームバー (I型、シンクなし、濃色木目調キャビネット、御影石カウンター、マルチカラーのキッチンパネル、ガラス板のキッチンパネル、クッションフロア、マルチカラーの床、マルチカラーのキッチンカウンター) の写真
他の地域にあるラグジュアリーな中くらいなトラディショナルスタイルのおしゃれなホームバー (I型、シンクなし、濃色木目調キャビネット、御影石カウンター、マルチカラーのキッチンパネル、ガラス板のキッチンパネル、クッションフロア、マルチカラーの床、マルチカラーのキッチンカウンター) の写真
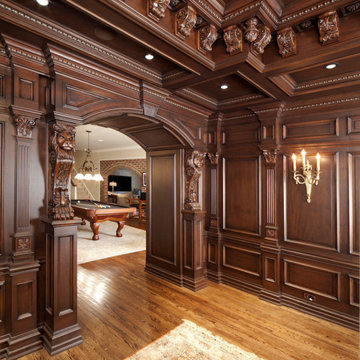
他の地域にある高級な広いトラディショナルスタイルのおしゃれな着席型バー (コの字型、アンダーカウンターシンク、レイズドパネル扉のキャビネット、濃色木目調キャビネット、大理石カウンター、茶色いキッチンパネル、木材のキッチンパネル、無垢フローリング、マルチカラーの床、マルチカラーのキッチンカウンター) の写真
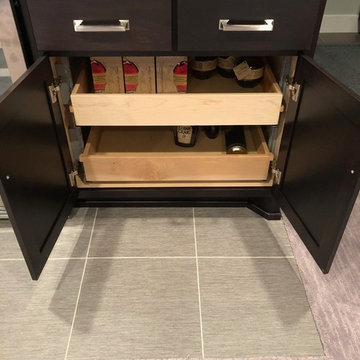
General base cabinet roll-out storage in right lower cabinet
他の地域にあるラグジュアリーな中くらいなトラディショナルスタイルのおしゃれなホームバー (I型、シンクなし、濃色木目調キャビネット、御影石カウンター、マルチカラーのキッチンパネル、ガラス板のキッチンパネル、クッションフロア、マルチカラーの床、マルチカラーのキッチンカウンター) の写真
他の地域にあるラグジュアリーな中くらいなトラディショナルスタイルのおしゃれなホームバー (I型、シンクなし、濃色木目調キャビネット、御影石カウンター、マルチカラーのキッチンパネル、ガラス板のキッチンパネル、クッションフロア、マルチカラーの床、マルチカラーのキッチンカウンター) の写真
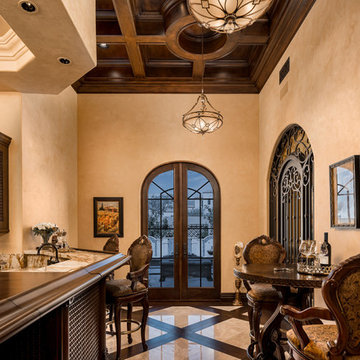
World Renowned Architecture Firm Fratantoni Design created this beautiful home! They design home plans for families all over the world in any size and style. They also have in-house Interior Designer Firm Fratantoni Interior Designers and world class Luxury Home Building Firm Fratantoni Luxury Estates! Hire one or all three companies to design and build and or remodel your home!
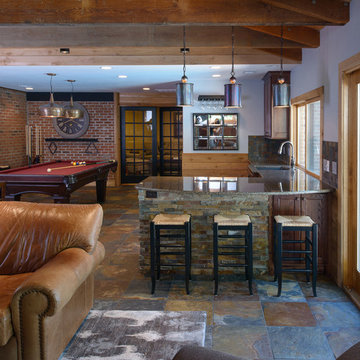
Copper metal pendant lighting over the tropical brown granite bartop.
カンザスシティにあるトラディショナルスタイルのおしゃれなホームバー (マルチカラーの床、マルチカラーのキッチンカウンター) の写真
カンザスシティにあるトラディショナルスタイルのおしゃれなホームバー (マルチカラーの床、マルチカラーのキッチンカウンター) の写真
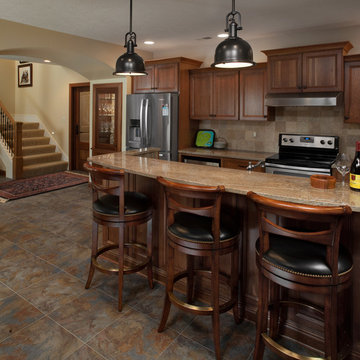
Builder: Stevens Associates Builders
Interior Designer: Pleats Interior Design
Photographer: Bill Hebert
A home this stately could be found nestled comfortably in the English countryside. The “Simonton” boasts a stone façade, towering rooflines, and graceful arches.
Sprawling across the property, the home features a separate wing for the main level master suite. The interior focal point is the dramatic dining room, which faces the front of the house and opens out onto the front porch. The study, large family room and back patio offer additional gathering places, along with the kitchen’s island and table seating.
Three bedroom suites fill the upper level, each with a private bathroom. Two loft areas open to the floor below, giving the home a grand, spacious atmosphere.
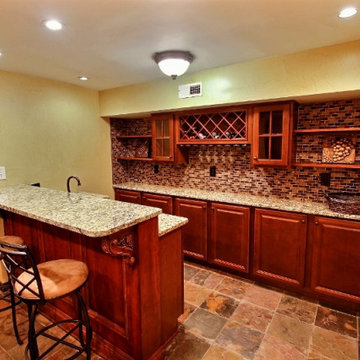
A stunning whole house renovation of a historic Georgian colonial, that included a marble master bath, quarter sawn white oak library, extensive alterations to floor plan, custom alder wine cellar, large gourmet kitchen with professional series appliances and exquisite custom detailed trim through out.
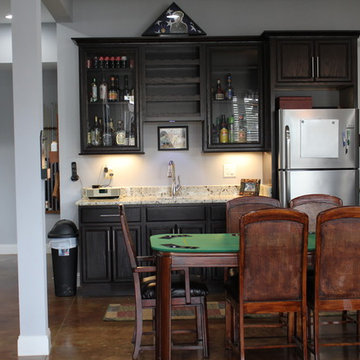
The walk out basement features a wet bar with a dark wood cabinetry topped with granite.
他の地域にある広いトラディショナルスタイルのおしゃれなウェット バー (I型、アンダーカウンターシンク、ガラス扉のキャビネット、黒いキャビネット、御影石カウンター、マルチカラーのキッチンパネル、石スラブのキッチンパネル、コンクリートの床、マルチカラーの床、マルチカラーのキッチンカウンター) の写真
他の地域にある広いトラディショナルスタイルのおしゃれなウェット バー (I型、アンダーカウンターシンク、ガラス扉のキャビネット、黒いキャビネット、御影石カウンター、マルチカラーのキッチンパネル、石スラブのキッチンパネル、コンクリートの床、マルチカラーの床、マルチカラーのキッチンカウンター) の写真
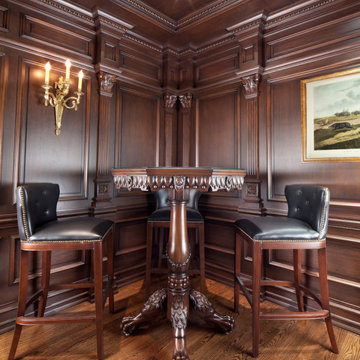
他の地域にある高級な広いトラディショナルスタイルのおしゃれな着席型バー (コの字型、アンダーカウンターシンク、レイズドパネル扉のキャビネット、濃色木目調キャビネット、大理石カウンター、茶色いキッチンパネル、木材のキッチンパネル、無垢フローリング、マルチカラーの床、マルチカラーのキッチンカウンター) の写真
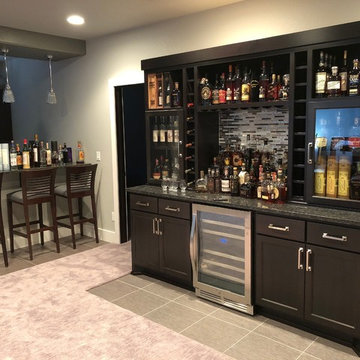
Custom liquor display cabinet made to look like it'd been in the house from the beginning.
他の地域にあるラグジュアリーな中くらいなトラディショナルスタイルのおしゃれなホームバー (I型、シンクなし、濃色木目調キャビネット、御影石カウンター、マルチカラーのキッチンパネル、ガラス板のキッチンパネル、クッションフロア、マルチカラーの床、マルチカラーのキッチンカウンター) の写真
他の地域にあるラグジュアリーな中くらいなトラディショナルスタイルのおしゃれなホームバー (I型、シンクなし、濃色木目調キャビネット、御影石カウンター、マルチカラーのキッチンパネル、ガラス板のキッチンパネル、クッションフロア、マルチカラーの床、マルチカラーのキッチンカウンター) の写真
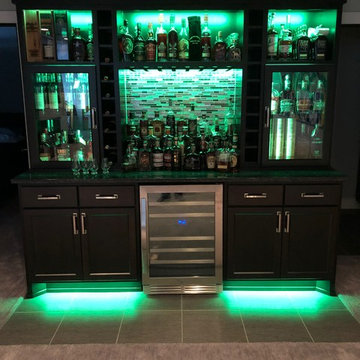
White
他の地域にあるラグジュアリーな中くらいなトラディショナルスタイルのおしゃれなホームバー (I型、シンクなし、濃色木目調キャビネット、御影石カウンター、マルチカラーのキッチンパネル、ガラス板のキッチンパネル、クッションフロア、マルチカラーの床、マルチカラーのキッチンカウンター) の写真
他の地域にあるラグジュアリーな中くらいなトラディショナルスタイルのおしゃれなホームバー (I型、シンクなし、濃色木目調キャビネット、御影石カウンター、マルチカラーのキッチンパネル、ガラス板のキッチンパネル、クッションフロア、マルチカラーの床、マルチカラーのキッチンカウンター) の写真
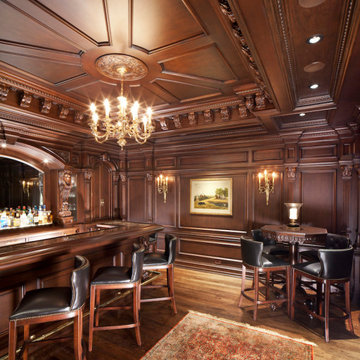
他の地域にある高級な広いトラディショナルスタイルのおしゃれな着席型バー (コの字型、アンダーカウンターシンク、レイズドパネル扉のキャビネット、濃色木目調キャビネット、大理石カウンター、茶色いキッチンパネル、木材のキッチンパネル、無垢フローリング、マルチカラーの床、マルチカラーのキッチンカウンター) の写真
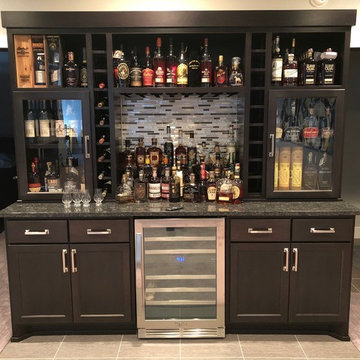
Custom liquor display cabinet made to look like it'd been in the house from the beginning.
他の地域にあるラグジュアリーな中くらいなトラディショナルスタイルのおしゃれなホームバー (I型、シンクなし、濃色木目調キャビネット、御影石カウンター、マルチカラーのキッチンパネル、ガラス板のキッチンパネル、クッションフロア、マルチカラーの床、マルチカラーのキッチンカウンター) の写真
他の地域にあるラグジュアリーな中くらいなトラディショナルスタイルのおしゃれなホームバー (I型、シンクなし、濃色木目調キャビネット、御影石カウンター、マルチカラーのキッチンパネル、ガラス板のキッチンパネル、クッションフロア、マルチカラーの床、マルチカラーのキッチンカウンター) の写真
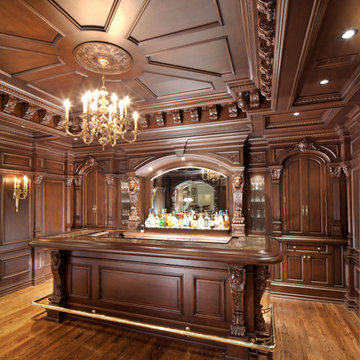
他の地域にある高級な広いトラディショナルスタイルのおしゃれな着席型バー (コの字型、アンダーカウンターシンク、レイズドパネル扉のキャビネット、濃色木目調キャビネット、大理石カウンター、茶色いキッチンパネル、木材のキッチンパネル、無垢フローリング、マルチカラーの床、マルチカラーのキッチンカウンター) の写真
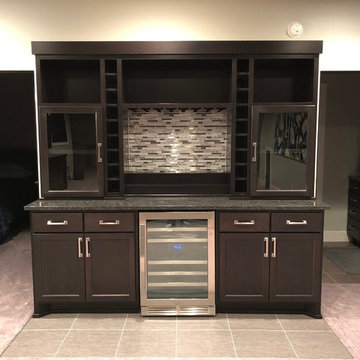
Completed project prior to being filled
他の地域にあるラグジュアリーな中くらいなトラディショナルスタイルのおしゃれなホームバー (I型、シンクなし、濃色木目調キャビネット、御影石カウンター、マルチカラーのキッチンパネル、ガラス板のキッチンパネル、クッションフロア、マルチカラーの床、マルチカラーのキッチンカウンター) の写真
他の地域にあるラグジュアリーな中くらいなトラディショナルスタイルのおしゃれなホームバー (I型、シンクなし、濃色木目調キャビネット、御影石カウンター、マルチカラーのキッチンパネル、ガラス板のキッチンパネル、クッションフロア、マルチカラーの床、マルチカラーのキッチンカウンター) の写真
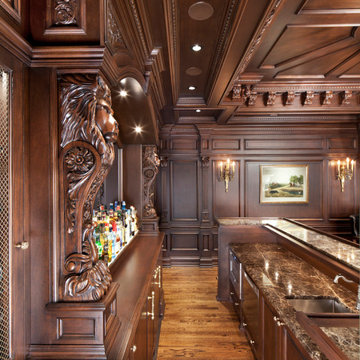
他の地域にある高級な広いトラディショナルスタイルのおしゃれな着席型バー (コの字型、アンダーカウンターシンク、レイズドパネル扉のキャビネット、濃色木目調キャビネット、大理石カウンター、茶色いキッチンパネル、木材のキッチンパネル、無垢フローリング、マルチカラーの床、マルチカラーのキッチンカウンター) の写真
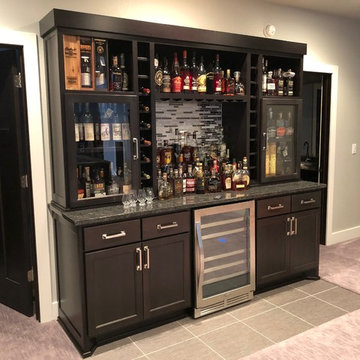
Custom liquor display cabinet made to look like it'd been in the house from the beginning.
他の地域にあるラグジュアリーな中くらいなトラディショナルスタイルのおしゃれなホームバー (I型、シンクなし、濃色木目調キャビネット、御影石カウンター、マルチカラーのキッチンパネル、ガラス板のキッチンパネル、クッションフロア、マルチカラーの床、マルチカラーのキッチンカウンター) の写真
他の地域にあるラグジュアリーな中くらいなトラディショナルスタイルのおしゃれなホームバー (I型、シンクなし、濃色木目調キャビネット、御影石カウンター、マルチカラーのキッチンパネル、ガラス板のキッチンパネル、クッションフロア、マルチカラーの床、マルチカラーのキッチンカウンター) の写真
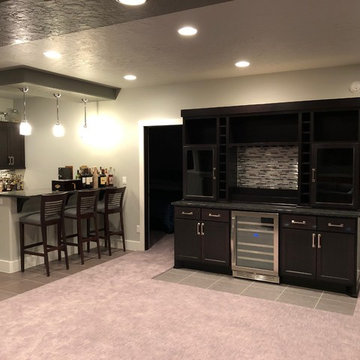
Completed project prior to being filled
他の地域にあるラグジュアリーな中くらいなトラディショナルスタイルのおしゃれなホームバー (I型、シンクなし、濃色木目調キャビネット、御影石カウンター、マルチカラーのキッチンパネル、ガラス板のキッチンパネル、クッションフロア、マルチカラーの床、マルチカラーのキッチンカウンター) の写真
他の地域にあるラグジュアリーな中くらいなトラディショナルスタイルのおしゃれなホームバー (I型、シンクなし、濃色木目調キャビネット、御影石カウンター、マルチカラーのキッチンパネル、ガラス板のキッチンパネル、クッションフロア、マルチカラーの床、マルチカラーのキッチンカウンター) の写真
トラディショナルスタイルのホームバー (マルチカラーのキッチンカウンター、マルチカラーの床) の写真
1