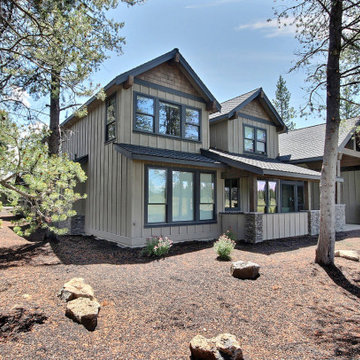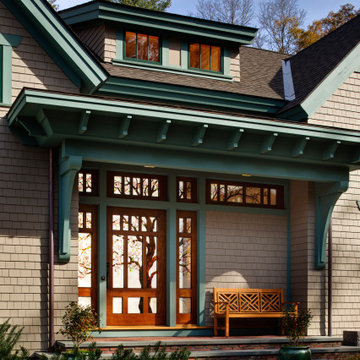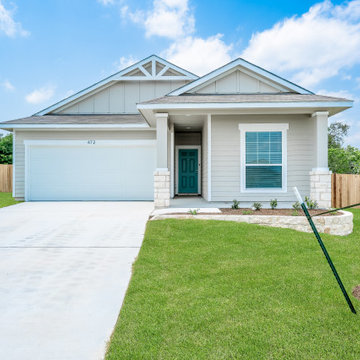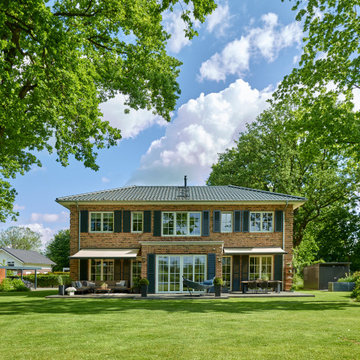トラディショナルスタイルの黒い屋根の家の写真
絞り込み:
資材コスト
並び替え:今日の人気順
写真 101〜120 枚目(全 2,328 枚)
1/3
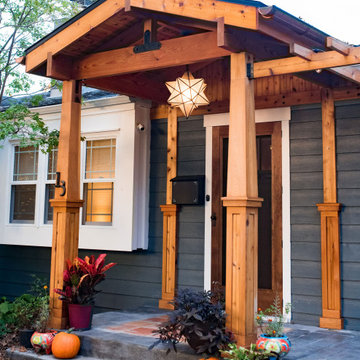
Rancher exterior remodel - craftsman portico and pergola addition. Custom cedar woodwork with moravian star pendant and copper roof. Cedar Portico. Cedar Pavilion. Doylestown, PA remodelers
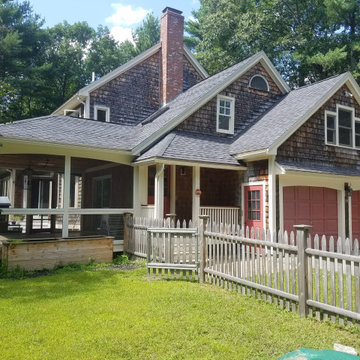
This is one of our favorite projects to date because of the beautiful modern farmhouse look achieved here.
The homeowners chose to replace their siding using our GorillaPlank™ Siding System featuring Everlast Composite Siding and their windows with Ebony-colored Marvin Windows!
Location: Carlisle, MA 01741
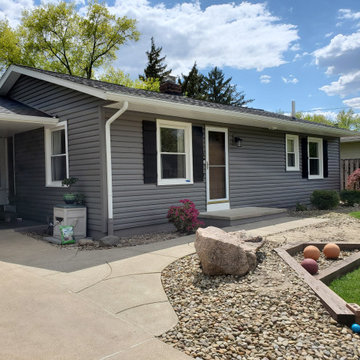
Removed worn out aluminum siding and roof. Tied home together after they had 3 additions over the years. Worked with the client to get the colors just right. WOW - they did a great job picking them out.
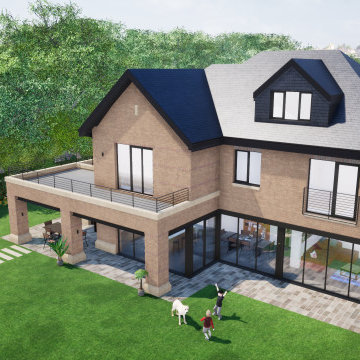
We are excited to have recently submitted the planning application for this New-Build home in Worsley, Greater Manchester.
Our key focus during the design process has been to create a stunning home for the Clients' family, which also suits and enhances its quiet residential context.
Since early discussions with the Client, the brief was to include an open-plan living space and five bedrooms. We gained a fuller picture of their needs through virtual meetings as well as a meeting on site, in which the importance of making the most of the wooded surroundings became clear. Through sharing example precedents with the client, we also came to a modern-traditional aesthetic.
The positioning and footprint of the building is constrained to be in line with the street frontages, whilst leaving space for a large square garden at the rear. The conservative material palette was chosen to fit within the residential context, and the front elevation is defined by the Georgian bay windows, with stone detailing. Five well-sized bedrooms have been achieved through utilising the roof space. To keep in proportion with the neighbouring homes, this third floor is not noticeable from street view.
The rear facade faces its own private garden, and large areas of glazing at ground floor allow a connection between the interior living space and the outdoors. To continue this principal in the upstairs spaces, one bedroom has a juliette balcony and another has its own wrap-around balcony, sat under the trees of the wooded boundary. Sheltered underneath this is a sociable outdoor kitchen with patio dining. A path from here leads to a seating space at the far end of the garden, which is positioned to make the most of the sun.
Enhancing lives and exceeding expectations is always at the heart of our design process. With these high hopes, we look forward to the acceptance of our planning submission and to the construction of their new home!
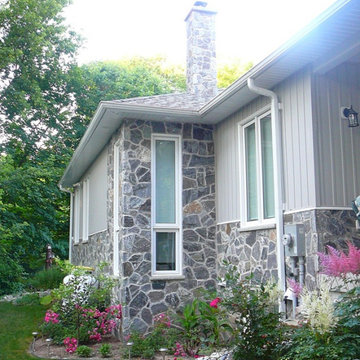
The Quarry Mill's Concord mosaic-style natural thin stone veneer adds character to the exterior of this beautiful cottage-style home. Concord is a mosaic-style natural granite thin stone veneer. The individual pieces of stone showcase irregular and random shapes characteristic of the mosaic style. The colors are a beautiful mix of blues, greys, and blacks. Concord shows both the split face and bedface of the natural stone slabs but the pieces have not been processed by our machines. The veneer is cut from the pieces of stone that fracture as a result of the quarrying process. The irregular shaped pieces that are suitable for the saw are collected and cut into thin veneer. The reduced processing is reflected in the price point making Concord one of our most affordable premium natural stone veneer options.
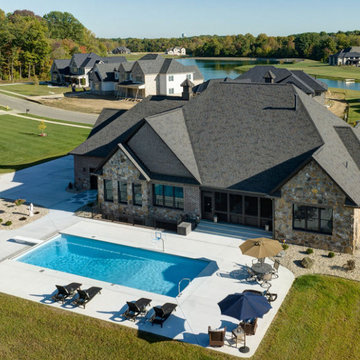
A birds-eye view of the home provides a view of the pool, pool house, and grounds.
インディアナポリスにある高級なトラディショナルスタイルのおしゃれな家の外観 (混合材サイディング) の写真
インディアナポリスにある高級なトラディショナルスタイルのおしゃれな家の外観 (混合材サイディング) の写真
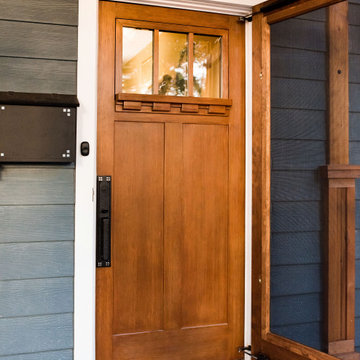
Rancher exterior remodel - craftsman portico and pergola addition. Custom cedar woodwork with moravian star pendant and copper roof. Cedar Portico. Cedar Pavilion. Doylestown, PA remodelers
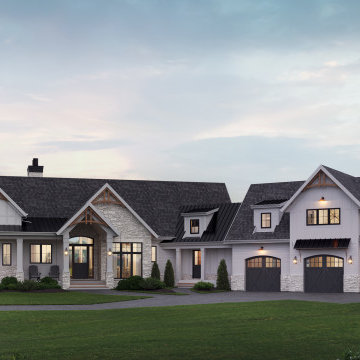
This traditional two-story luxury home is spacious yet cozy with a welcoming exterior featuring stone, decorative panelling, and an impressive covered entry. A simple roofline allows the details, including cedar accents and beautiful columns, to stand out. Dark doors and window frames contrast beautifully with white exterior cladding and light-coloured stone. Each window has a unique view of the stunning surrounding property. Two balconies, a huge back deck for entertaining, and a patio all overlook a lovely pond to the rear of the house. The large, three-bay garage features a dedicated workspace, and above the garage is a one-bedroom guest suite
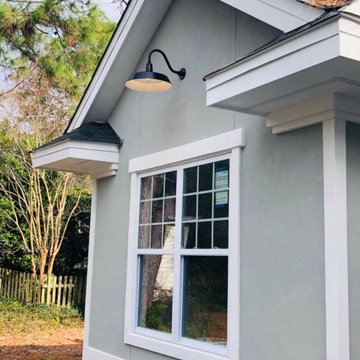
Traditional-style home with gray walls and a barn light fixture above a white-paned window.
タンパにあるトラディショナルスタイルのおしゃれな家の外観の写真
タンパにあるトラディショナルスタイルのおしゃれな家の外観の写真
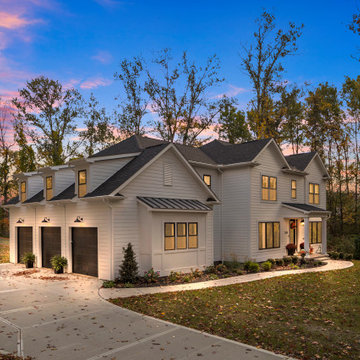
Exterior front and garage side
他の地域にある高級なトラディショナルスタイルのおしゃれな家の外観 (コンクリート繊維板サイディング、下見板張り) の写真
他の地域にある高級なトラディショナルスタイルのおしゃれな家の外観 (コンクリート繊維板サイディング、下見板張り) の写真
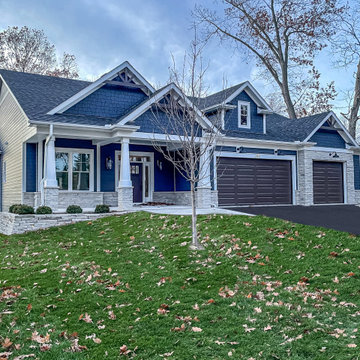
Beautiful craftsman style exterior with stone work and Hardie Board shake and horizontal siding, accent tapered pillars with stone bases, wood stain look garage doors, and exposed truss decorative accents.
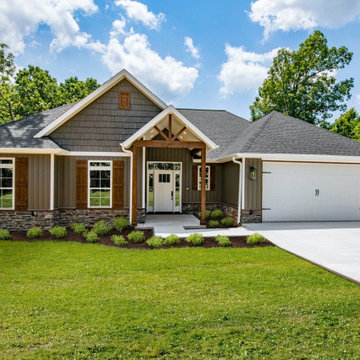
This one story, Craftsman home has a thoughtful floor plan and lives in a big way. With less than 2000 square feet, it has three bedrooms (or one bedroom could double as an office), two full baths, a large great room, a L-shaped kitchen with an island adjacent to a large, walk-in pantry and dining area. The covered deck/patio opens from the dining area and also leads to the uncovered grilling deck/patio. Ceilings throughout are nine-feet high, except in the great room where the ceiling is 10-feet high or can be vaulted.
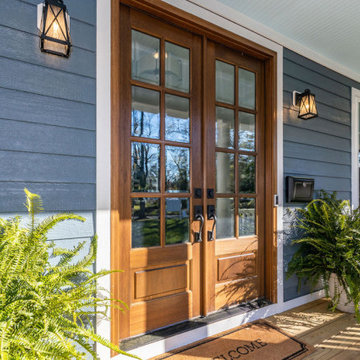
Richmond Hill Design + Build brings you this gorgeous American four-square home, crowned with a charming, black metal roof in Richmond’s historic Ginter Park neighborhood! Situated on a .46 acre lot, this craftsman-style home greets you with double, 8-lite front doors and a grand, wrap-around front porch. Upon entering the foyer, you’ll see the lovely dining room on the left, with crisp, white wainscoting and spacious sitting room/study with French doors to the right. Straight ahead is the large family room with a gas fireplace and flanking 48” tall built-in shelving. A panel of expansive 12’ sliding glass doors leads out to the 20’ x 14’ covered porch, creating an indoor/outdoor living and entertaining space. An amazing kitchen is to the left, featuring a 7’ island with farmhouse sink, stylish gold-toned, articulating faucet, two-toned cabinetry, soft close doors/drawers, quart countertops and premium Electrolux appliances. Incredibly useful butler’s pantry, between the kitchen and dining room, sports glass-front, upper cabinetry and a 46-bottle wine cooler. With 4 bedrooms, 3-1/2 baths and 5 walk-in closets, space will not be an issue. The owner’s suite has a freestanding, soaking tub, large frameless shower, water closet and 2 walk-in closets, as well a nice view of the backyard. Laundry room, with cabinetry and counter space, is conveniently located off of the classic central hall upstairs. Three additional bedrooms, all with walk-in closets, round out the second floor, with one bedroom having attached full bath and the other two bedrooms sharing a Jack and Jill bath. Lovely hickory wood floors, upgraded Craftsman trim package and custom details throughout!
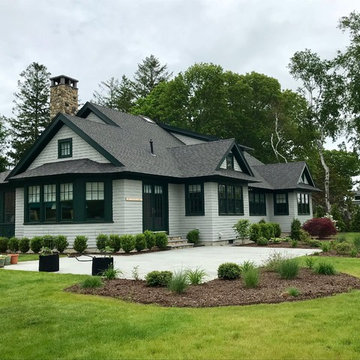
Custom, passive style, green trim home.
ボストンにある中くらいなトラディショナルスタイルのおしゃれな家の外観 (混合材屋根、ウッドシングル張り) の写真
ボストンにある中くらいなトラディショナルスタイルのおしゃれな家の外観 (混合材屋根、ウッドシングル張り) の写真
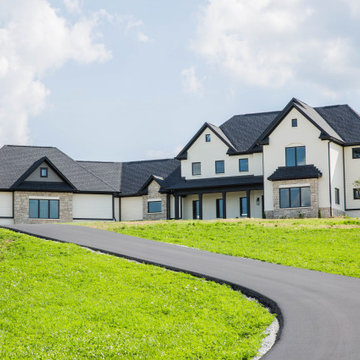
This expansive country home was designed specifically to take advantage of the elevation of the building site.
インディアナポリスにある高級なトラディショナルスタイルのおしゃれな家の外観 (混合材サイディング、下見板張り) の写真
インディアナポリスにある高級なトラディショナルスタイルのおしゃれな家の外観 (混合材サイディング、下見板張り) の写真
トラディショナルスタイルの黒い屋根の家の写真
6
