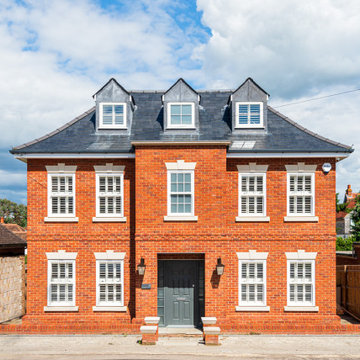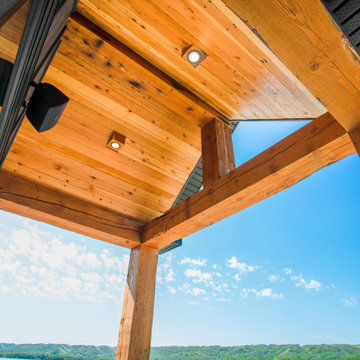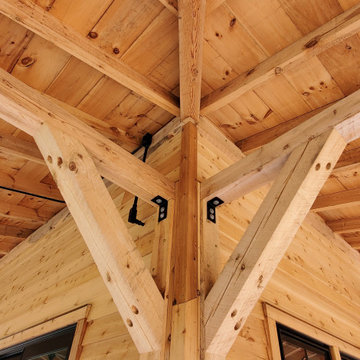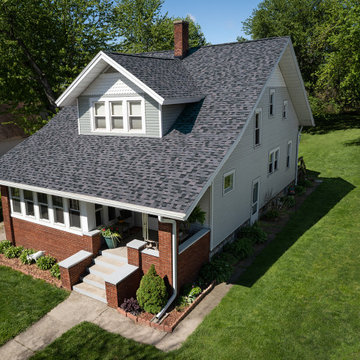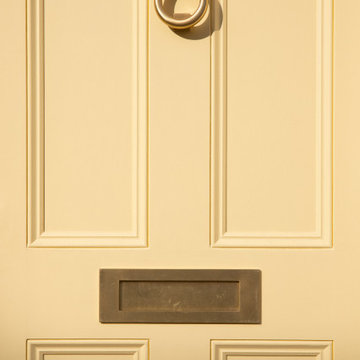オレンジのトラディショナルスタイルの黒い屋根の家の写真
絞り込み:
資材コスト
並び替え:今日の人気順
写真 1〜16 枚目(全 16 枚)
1/4

The site for this new house was specifically selected for its proximity to nature while remaining connected to the urban amenities of Arlington and DC. From the beginning, the homeowners were mindful of the environmental impact of this house, so the goal was to get the project LEED certified. Even though the owner’s programmatic needs ultimately grew the house to almost 8,000 square feet, the design team was able to obtain LEED Silver for the project.
The first floor houses the public spaces of the program: living, dining, kitchen, family room, power room, library, mudroom and screened porch. The second and third floors contain the master suite, four bedrooms, office, three bathrooms and laundry. The entire basement is dedicated to recreational spaces which include a billiard room, craft room, exercise room, media room and a wine cellar.
To minimize the mass of the house, the architects designed low bearing roofs to reduce the height from above, while bringing the ground plain up by specifying local Carder Rock stone for the foundation walls. The landscape around the house further anchored the house by installing retaining walls using the same stone as the foundation. The remaining areas on the property were heavily landscaped with climate appropriate vegetation, retaining walls, and minimal turf.
Other LEED elements include LED lighting, geothermal heating system, heat-pump water heater, FSA certified woods, low VOC paints and high R-value insulation and windows.
Hoachlander Davis Photography

Rancher exterior remodel - craftsman portico and pergola addition. Custom cedar woodwork with moravian star pendant and copper roof. Cedar Portico. Cedar Pavilion. Doylestown, PA remodelers
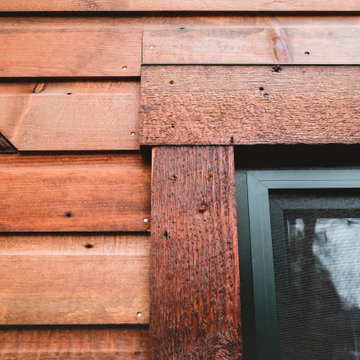
The exterior of this high performance SIPS home is clad in reclaimed fir, pine and larch from Eastern Washington Grain Elevators that were built in the 1920's and 30's. The beams at the exterior porch are milled from 12x12's that were the support structure of the grain elevators.

Rancher exterior remodel - craftsman portico and pergola addition. Custom cedar woodwork with moravian star pendant and copper roof. Cedar Portico. Cedar Pavilion. Doylestown, PA remodelers
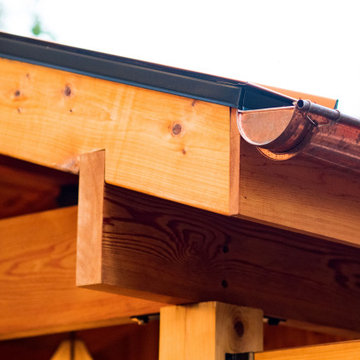
Rancher exterior remodel - craftsman portico and pergola addition. Custom cedar woodwork with moravian star pendant and copper roof. Cedar Portico. Cedar Pavilion. Doylestown, PA remodelers
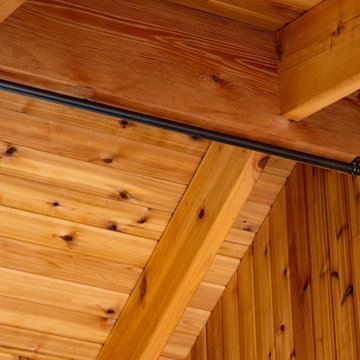
Rancher exterior remodel - craftsman portico and pergola addition. Custom cedar woodwork with moravian star pendant and copper roof. Cedar Portico. Cedar Pavilion. Doylestown, PA remodelers
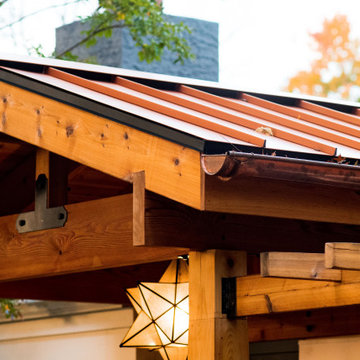
Rancher exterior remodel - craftsman portico and pergola addition. Custom cedar woodwork with moravian star pendant and copper roof. Cedar Portico. Cedar Pavilion. Doylestown, PA remodelers
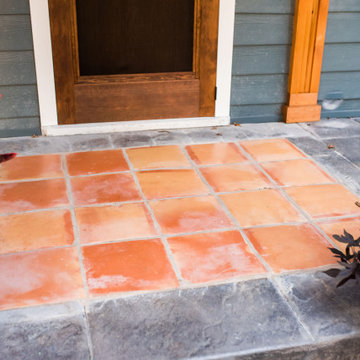
Rancher exterior remodel - craftsman portico and pergola addition. Custom cedar woodwork with moravian star pendant and copper roof. Cedar Portico. Cedar Pavilion. Doylestown, PA remodelers
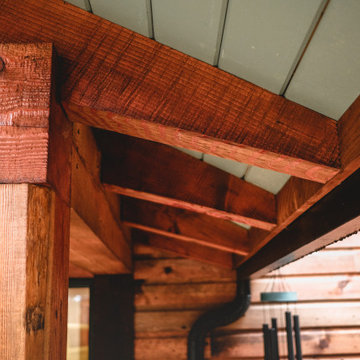
The exterior of this high performance SIPS home is clad in reclaimed fir, pine and larch from Eastern Washington Grain Elevators that were built in the 1920's and 30's. The beams at the exterior porch are milled from 12x12's that were the support structure of the grain elevators.
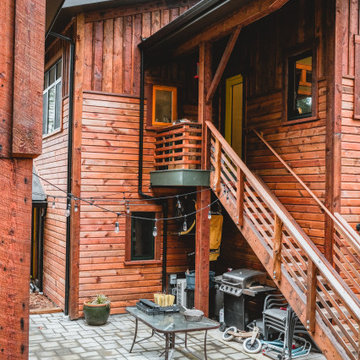
The exterior of this high performance SIPS home is clad in reclaimed fir, pine and larch from Eastern Washington Grain Elevators that were built in the 1920's and 30's. The beams at the exterior porch are milled from 12x12's that were the support structure of the grain elevators. The staircase is made entirely of reclaimed materials-beams from a house tear-down, treads from wood hoarders stash, railing materials were cut-offs from a saw mills burn pile.
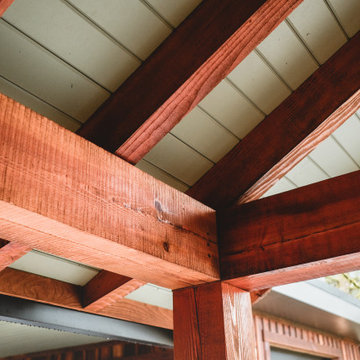
The exterior of this high performance SIPS home is clad in reclaimed fir, pine and larch from Eastern Washington Grain Elevators that were built in the 1920's and 30's. The beams at the exterior porch are milled from 12x12's that were the support structure of the grain elevators.
オレンジのトラディショナルスタイルの黒い屋根の家の写真
1
