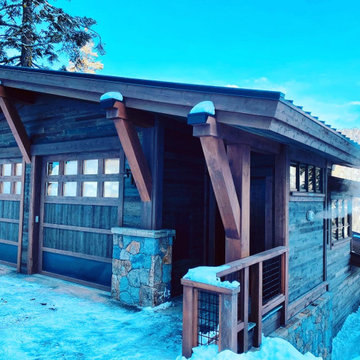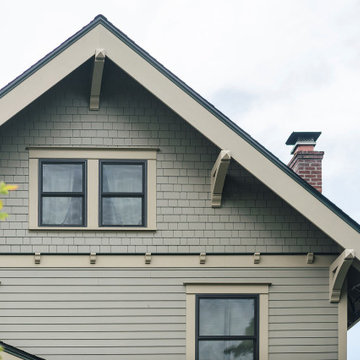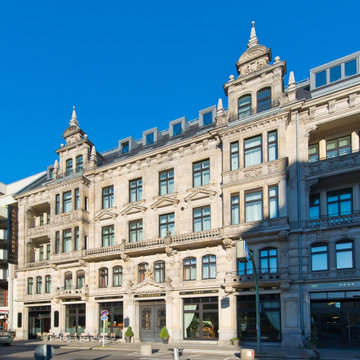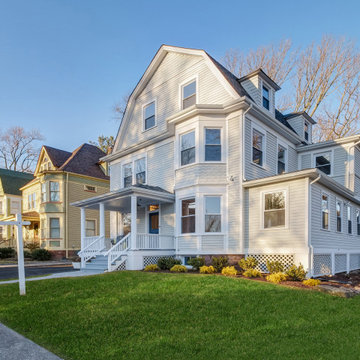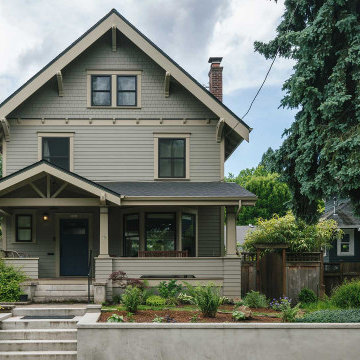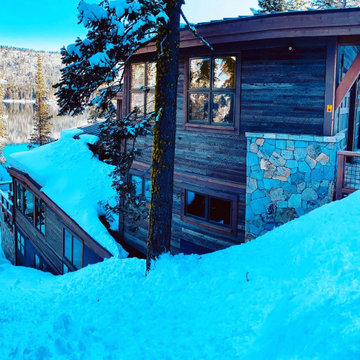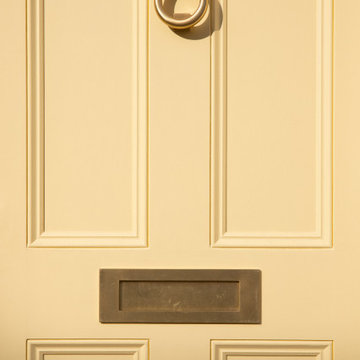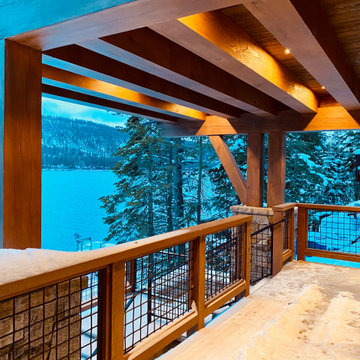トラディショナルスタイルの家の外観の写真
絞り込み:
資材コスト
並び替え:今日の人気順
写真 1〜19 枚目(全 19 枚)
1/4
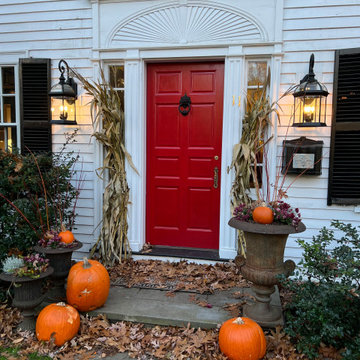
Originally designed by renowned architect Miles Standish in 1930, this gorgeous New England Colonial underwent a 1960s addition by Richard Wills of the elite Royal Barry Wills architecture firm - featured in Life Magazine in both 1938 & 1946 for his classic Cape Cod & Colonial home designs. The addition included an early American pub w/ beautiful pine-paneled walls, full bar, fireplace & abundant seating as well as a country living room.
We Feng Shui'ed and refreshed this classic home, providing modern touches, but remaining true to the original architect's vision.
On the front door: Heritage Red by Benjamin Moore.
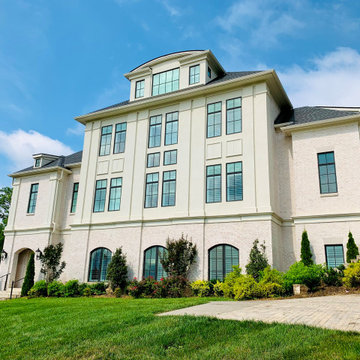
Beautifully crafted real wood plantation shutters as seen from the exterior of our clients stunning estate.
ナッシュビルにある巨大なトラディショナルスタイルのおしゃれな家の外観 (レンガサイディング) の写真
ナッシュビルにある巨大なトラディショナルスタイルのおしゃれな家の外観 (レンガサイディング) の写真
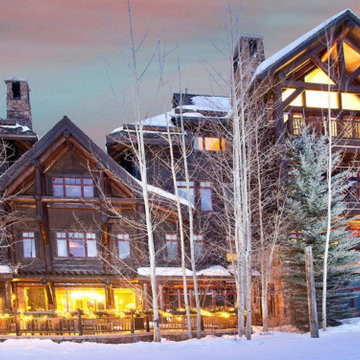
Slopeside exterior
他の地域にある巨大なトラディショナルスタイルのおしゃれな家の外観 (混合材サイディング、マルチカラーの外壁、アパート・マンション) の写真
他の地域にある巨大なトラディショナルスタイルのおしゃれな家の外観 (混合材サイディング、マルチカラーの外壁、アパート・マンション) の写真
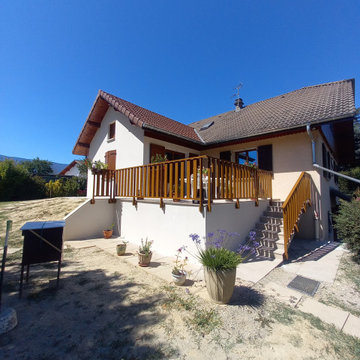
Sur cette photo l'extension fini de la maison, avec sa belle terrasse.
グルノーブルにあるお手頃価格のトラディショナルスタイルのおしゃれな家の外観 (混合材サイディング、外階段) の写真
グルノーブルにあるお手頃価格のトラディショナルスタイルのおしゃれな家の外観 (混合材サイディング、外階段) の写真
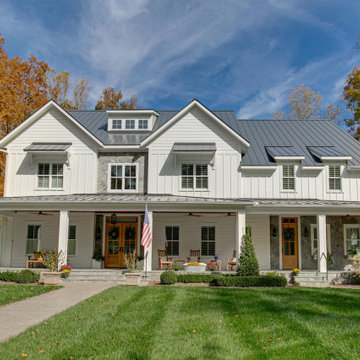
Craftsman elevation with expansive front porch
リッチモンドにあるトラディショナルスタイルのおしゃれな家の外観 (コンクリートサイディング、縦張り) の写真
リッチモンドにあるトラディショナルスタイルのおしゃれな家の外観 (コンクリートサイディング、縦張り) の写真
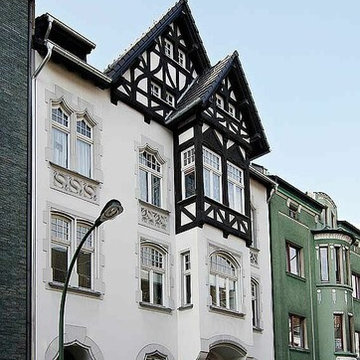
Düsseldorf. Denkmalgeschützte Baustruktur.
デュッセルドルフにあるトラディショナルスタイルのおしゃれな家の外観 (漆喰サイディング、下見板張り) の写真
デュッセルドルフにあるトラディショナルスタイルのおしゃれな家の外観 (漆喰サイディング、下見板張り) の写真
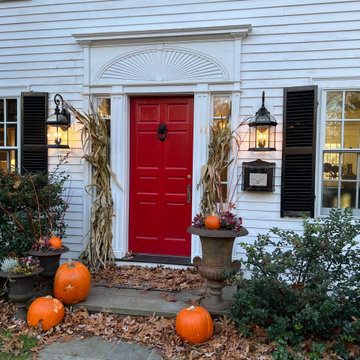
Originally designed by renowned architect Miles Standish in 1930, this gorgeous New England Colonial underwent a 1960s addition by Richard Wills of the elite Royal Barry Wills architecture firm - featured in Life Magazine in both 1938 & 1946 for his classic Cape Cod & Colonial home designs. The addition included an early American pub w/ beautiful pine-paneled walls, full bar, fireplace & abundant seating as well as a country living room.
We Feng Shui'ed and refreshed this classic home, providing modern touches, but remaining true to the original architect's vision.
On the front door: Heritage Red by Benjamin Moore.
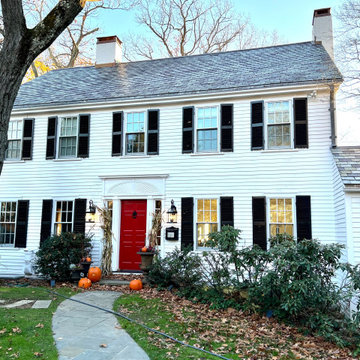
Originally designed by renowned architect Miles Standish in 1930, this gorgeous New England Colonial underwent a 1960s addition by Richard Wills of the elite Royal Barry Wills architecture firm - featured in Life Magazine in both 1938 & 1946 for his classic Cape Cod & Colonial home designs. The addition included an early American pub w/ beautiful pine-paneled walls, full bar, fireplace & abundant seating as well as a country living room.
We Feng Shui'ed and refreshed this classic home, providing modern touches, but remaining true to the original architect's vision.
On the front door: Heritage Red by Benjamin Moore.
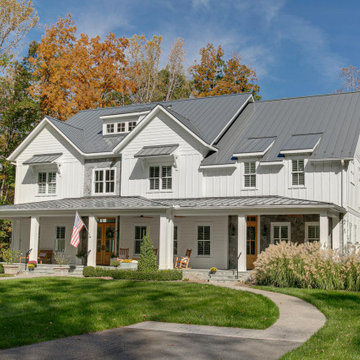
Craftsman elevation with expansive front porch
リッチモンドにあるトラディショナルスタイルのおしゃれな家の外観 (コンクリートサイディング、縦張り) の写真
リッチモンドにあるトラディショナルスタイルのおしゃれな家の外観 (コンクリートサイディング、縦張り) の写真
トラディショナルスタイルの家の外観の写真
1

