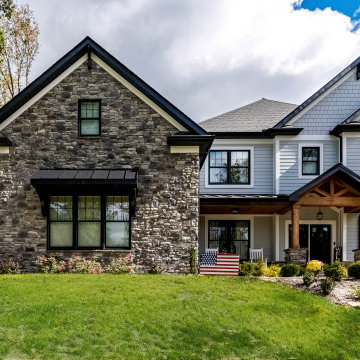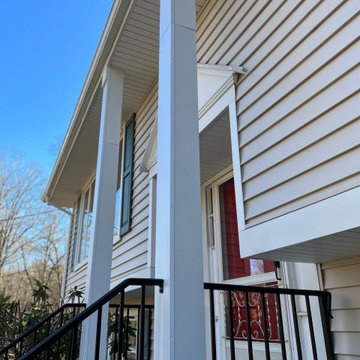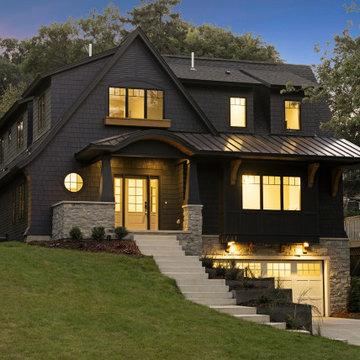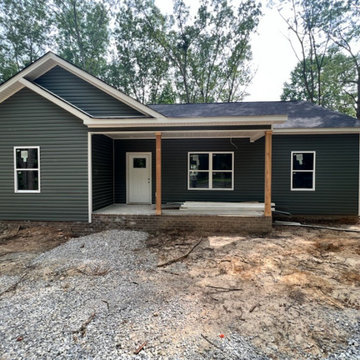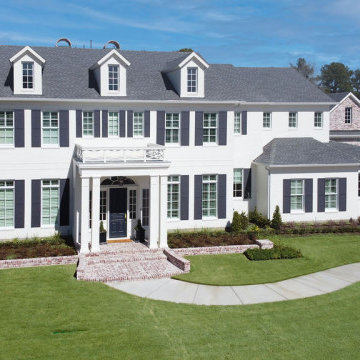トラディショナルスタイルの黒い屋根の家の写真
絞り込み:
資材コスト
並び替え:今日の人気順
写真 41〜60 枚目(全 2,332 枚)
1/3
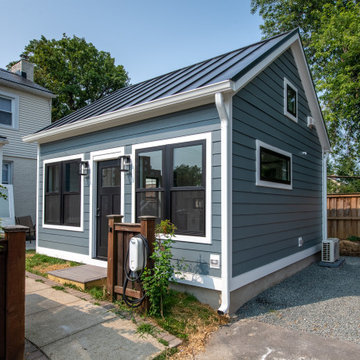
We built this beautiful 320 square foot Accessory Dwelling Unit to be used as a home for the couple's parents to use when they visit from out of town.
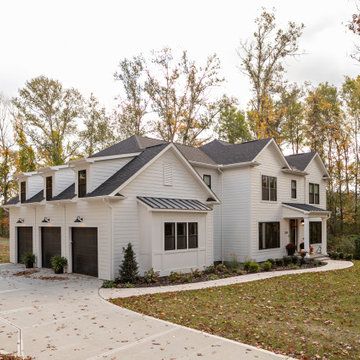
Exterior front and garage side
他の地域にある高級なトラディショナルスタイルのおしゃれな家の外観 (コンクリート繊維板サイディング、下見板張り) の写真
他の地域にある高級なトラディショナルスタイルのおしゃれな家の外観 (コンクリート繊維板サイディング、下見板張り) の写真
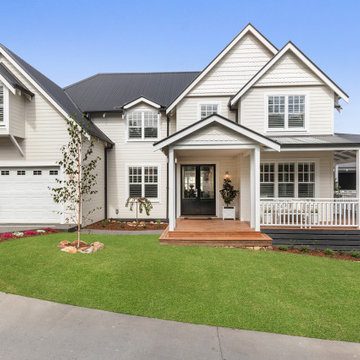
Weatherboard home new build by Jigsaw Projects. This home is a white weatherboard character home. Wrap around verandah. Dormer window above garage. The home features decorative shingles, a black front door and a white garage door.
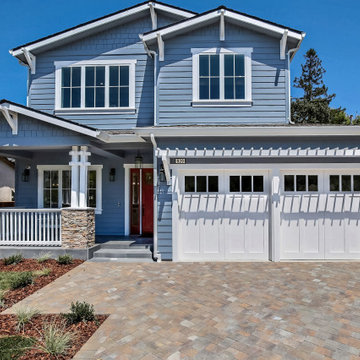
Beautiful new Craftsman Style Residence 2021
サンフランシスコにあるラグジュアリーな中くらいなトラディショナルスタイルのおしゃれな家の外観 (コンクリート繊維板サイディング、下見板張り) の写真
サンフランシスコにあるラグジュアリーな中くらいなトラディショナルスタイルのおしゃれな家の外観 (コンクリート繊維板サイディング、下見板張り) の写真
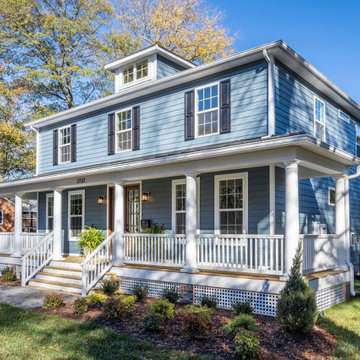
Richmond Hill Design + Build brings you this gorgeous American four-square home, crowned with a charming, black metal roof in Richmond’s historic Ginter Park neighborhood! Situated on a .46 acre lot, this craftsman-style home greets you with double, 8-lite front doors and a grand, wrap-around front porch. Upon entering the foyer, you’ll see the lovely dining room on the left, with crisp, white wainscoting and spacious sitting room/study with French doors to the right. Straight ahead is the large family room with a gas fireplace and flanking 48” tall built-in shelving. A panel of expansive 12’ sliding glass doors leads out to the 20’ x 14’ covered porch, creating an indoor/outdoor living and entertaining space. An amazing kitchen is to the left, featuring a 7’ island with farmhouse sink, stylish gold-toned, articulating faucet, two-toned cabinetry, soft close doors/drawers, quart countertops and premium Electrolux appliances. Incredibly useful butler’s pantry, between the kitchen and dining room, sports glass-front, upper cabinetry and a 46-bottle wine cooler. With 4 bedrooms, 3-1/2 baths and 5 walk-in closets, space will not be an issue. The owner’s suite has a freestanding, soaking tub, large frameless shower, water closet and 2 walk-in closets, as well a nice view of the backyard. Laundry room, with cabinetry and counter space, is conveniently located off of the classic central hall upstairs. Three additional bedrooms, all with walk-in closets, round out the second floor, with one bedroom having attached full bath and the other two bedrooms sharing a Jack and Jill bath. Lovely hickory wood floors, upgraded Craftsman trim package and custom details throughout!
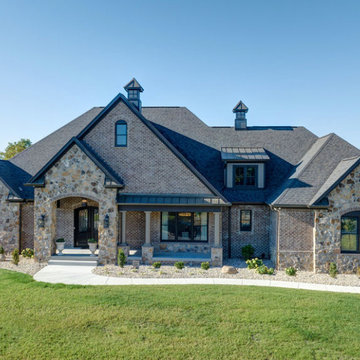
Brick and stone provide an elegant feel to the home.
インディアナポリスにある高級なトラディショナルスタイルのおしゃれな家の外観 (混合材サイディング) の写真
インディアナポリスにある高級なトラディショナルスタイルのおしゃれな家の外観 (混合材サイディング) の写真
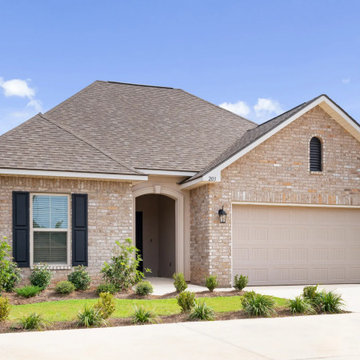
Welcome home to Legacy Pointe, which is located in Haughton just off of I-20 and within miles of the Barksdale Air Force Base. Nearby you will find Joe Delaney Memorial Park, situated just five minutes away from the community, which features a playground as well as a splash pad for children to beat the heat during the summer.
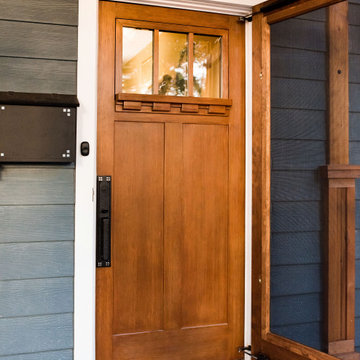
Rancher exterior remodel - craftsman portico and pergola addition. Custom cedar woodwork with moravian star pendant and copper roof. Cedar Portico. Cedar Pavilion. Doylestown, PA remodelers
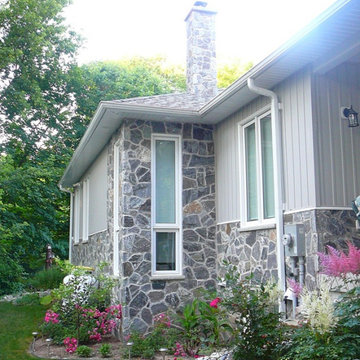
The Quarry Mill's Concord mosaic-style natural thin stone veneer adds character to the exterior of this beautiful cottage-style home. Concord is a mosaic-style natural granite thin stone veneer. The individual pieces of stone showcase irregular and random shapes characteristic of the mosaic style. The colors are a beautiful mix of blues, greys, and blacks. Concord shows both the split face and bedface of the natural stone slabs but the pieces have not been processed by our machines. The veneer is cut from the pieces of stone that fracture as a result of the quarrying process. The irregular shaped pieces that are suitable for the saw are collected and cut into thin veneer. The reduced processing is reflected in the price point making Concord one of our most affordable premium natural stone veneer options.
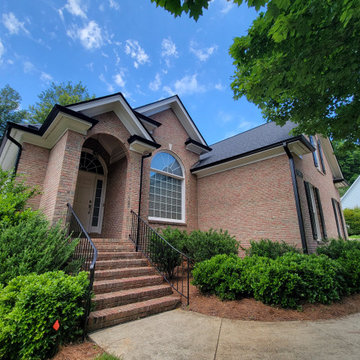
A complete reroof with new gutters. Installed Certainteed architectural shinles with 10 year workmanship warranty, 10 year anit-stain warranty, and Certainteeds 4-Star 50 year warranty.
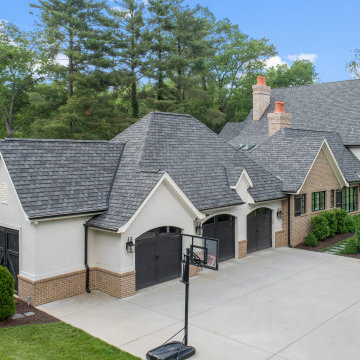
Our architecture team was proud to design this traditional, cottage inspired home that is tucked within a developed residential location in St. Louis County. The main levels account for 6097 Sq Ft and an additional 1300 Sq Ft was reserved for the lower level. The homeowner requested a unique design that would provide backyard privacy from the street and an open floor plan in public spaces, but privacy in the master suite.
Challenges of this home design included a narrow corner lot build site, building height restrictions and corner lot setback restrictions. The floorplan design was tailored to this corner lot and oriented to take full advantage of southern sun in the rear courtyard and pool terrace area.
There are many notable spaces and visual design elements of this custom 5 bedroom, 5 bathroom brick cottage home. A mostly brick exterior with cut stone entry surround and entry terrace gardens helps create a cozy feel even before entering the home. Special spaces like a covered outdoor lanai, private southern terrace and second floor study nook create a pleasurable every-day living environment. For indoor entertainment, a lower level rec room, gallery, bar, lounge, and media room were also planned.
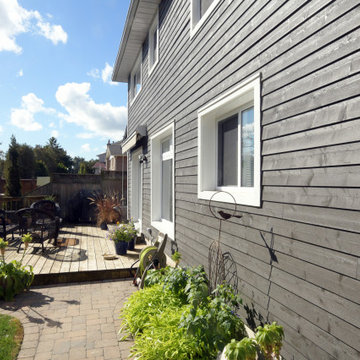
Clients wanted to modernize the exterior looks of their home, make the entrance area more functional and enlarge their garage doors.
We replaced the old siding with a high contrast combination of dark siding and white trim, giving the house a sleek and modern look.
The exterior doors and windows were replaced, and the garage doors enlarged. The new covered porch at the entrance offers shelter and adds a welcoming touch to the house.
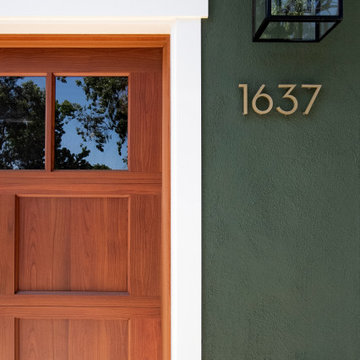
After purchasing this Sunnyvale home several years ago, it was finally time to create the home of their dreams for this young family. With a wholly reimagined floorplan and primary suite addition, this home now serves as headquarters for this busy family.
The wall between the kitchen, dining, and family room was removed, allowing for an open concept plan, perfect for when kids are playing in the family room, doing homework at the dining table, or when the family is cooking. The new kitchen features tons of storage, a wet bar, and a large island. The family room conceals a small office and features custom built-ins, which allows visibility from the front entry through to the backyard without sacrificing any separation of space.
The primary suite addition is spacious and feels luxurious. The bathroom hosts a large shower, freestanding soaking tub, and a double vanity with plenty of storage. The kid's bathrooms are playful while still being guests to use. Blues, greens, and neutral tones are featured throughout the home, creating a consistent color story. Playful, calm, and cheerful tones are in each defining area, making this the perfect family house.
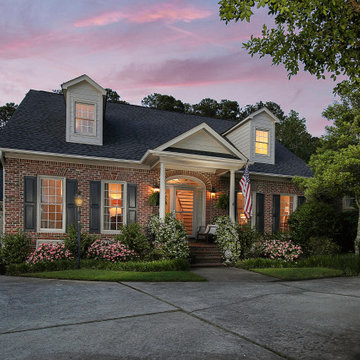
This client wanted to keep with the time-honored feel of their traditional home, but update the entryway, living room, master bath, and patio area. Phase One provided sensible updates including custom wood work and paneling, a gorgeous master bath soaker tub, and a hardwoods floors envious of the whole neighborhood.
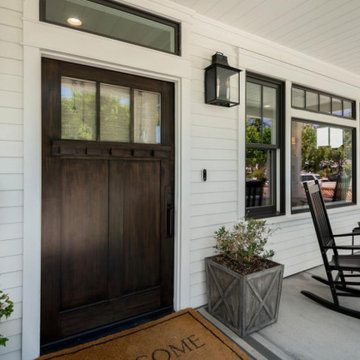
Custom Home Build! Complete remodel and tear down to create a one of a kind craftsman style home. Exterior paint and interior paint, full kitchen redesign, and landscaping services.
トラディショナルスタイルの黒い屋根の家の写真
3
