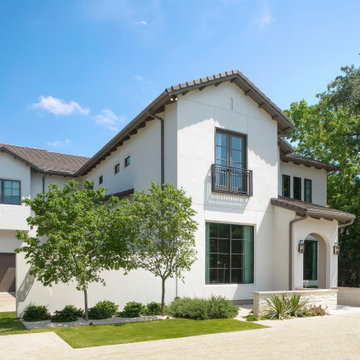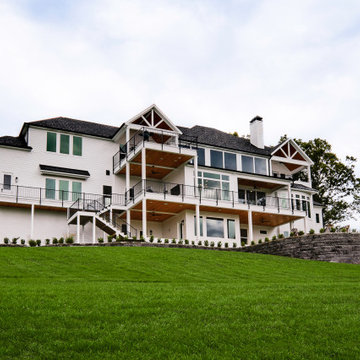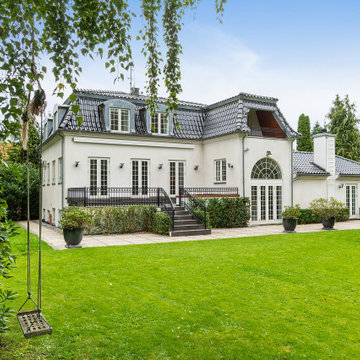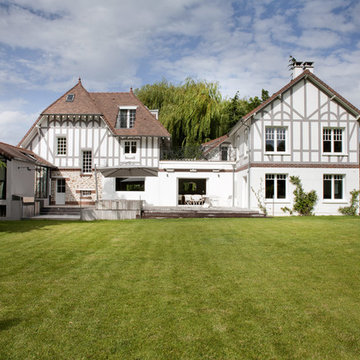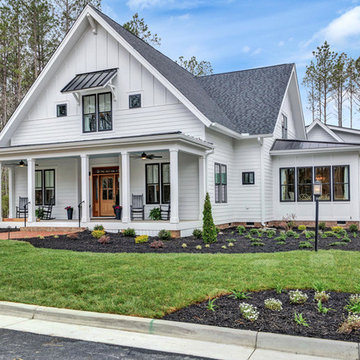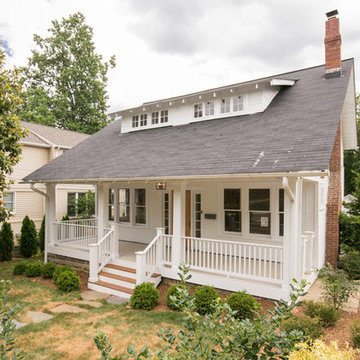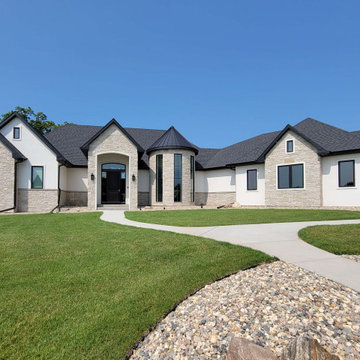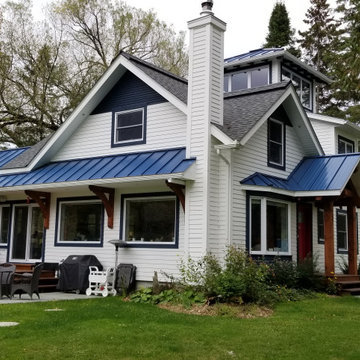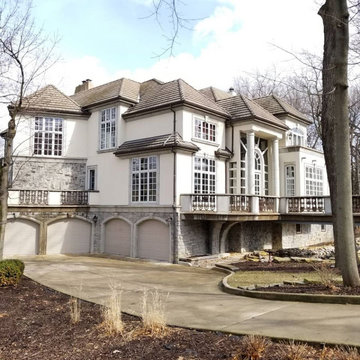トラディショナルスタイルの家の外観 (混合材屋根) の写真
絞り込み:
資材コスト
並び替え:今日の人気順
写真 161〜180 枚目(全 1,123 枚)
1/5
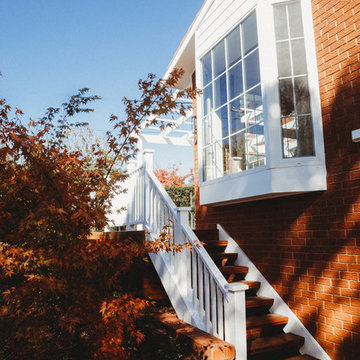
The style of the extension blends contemporary design with the best features of the traditional style of the original house. Recycled Canberra red bricks feature heavily, balanced by lighter materials such as weatherboard, plaster and light-coloured timber. A bay window matching those on the original house provides a sunny nook for reading or looking out over the garden. Colonial style double-glazed uPVC windows match the original home's windows while providing far higher performance.
Photographer: https://www.kirstynsmartphotography.com.au/
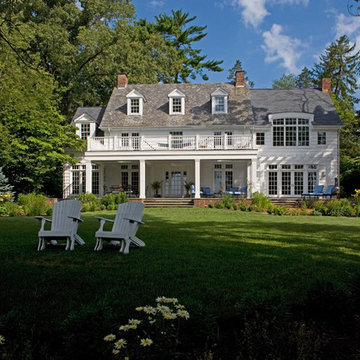
WATERSIDE EXISTING CENTER HALL COLONIAL WITH BOOKEND ADDITIONS LEFT AND RIGHT
ボルチモアにある高級なトラディショナルスタイルのおしゃれな家の外観の写真
ボルチモアにある高級なトラディショナルスタイルのおしゃれな家の外観の写真
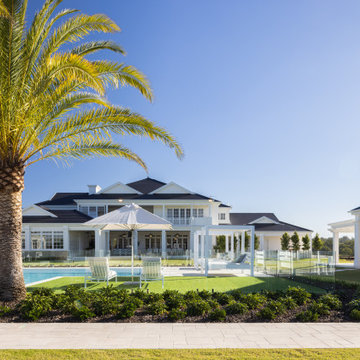
The Estate by Build Prestige Homes is a grand acreage property featuring a magnificent, impressively built main residence, pool house, guest house and tennis pavilion all custom designed and quality constructed by Build Prestige Homes, specifically for our wonderful client.
Set on 14 acres of private countryside, the result is an impressive, palatial, classic American style estate that is expansive in space, rich in detailing and features glamourous, traditional interior fittings. All of the finishes, selections, features and design detail was specified and carefully selected by Build Prestige Homes in consultation with our client to curate a timeless, relaxed elegance throughout this home and property.
Build Prestige Homes oriented and designed the home to ensure the main living area, kitchen, covered alfresco areas and master bedroom benefitted from the warm, beautiful morning sun and ideal aspects of the property. Build Prestige Homes detailed and specified expansive, high quality timber bi-fold doors and windows to take advantage of the property including the views across the manicured grass and gardens facing towards the resort sized pool, guest house and pool house. The guest and pool house are easily accessible by the main residence via a covered walkway, but far enough away to provide privacy.
All of the internal and external finishes were selected by Build Prestige Homes to compliment the classic American aesthetic of the home. Natural, granite stone walls was used throughout the landscape design and to external feature walls of the home, pool house fireplace and chimney, property boundary gates and outdoor living areas. Natural limestone floor tiles in a subtle caramel tone were laid in a modular pattern and professionally sealed for a durable, classic, timeless appeal. Clay roof tiles with a flat profile were selected for their simplicity and elegance in a modern slate colour. Linea fibre cement cladding weather board combined with fibre cement accent trims was used on the external walls and around the windows and doors as it provides distinctive charm from the deep shadow of the linea.
Custom designed and hand carved arbours with beautiful, classic curved rafters ends was installed off the formal living area and guest house. The quality timber windows and doors have all been painted white and feature traditional style glazing bars to suit the style of home.
The Estate has been planned and designed to meet the needs of a growing family across multiple generations who regularly host great family gatherings. As the overall design, liveability, orientation, accessibility, innovative technology and timeless appeal have been considered and maximised, the Estate will be a place for this family to call home for decades to come.
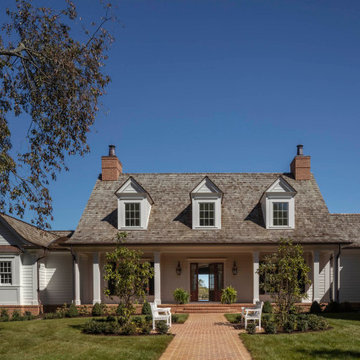
Stunning materials and details such as cedar shake roofing, copper gutters and downspouts, and engaged columns grace the exterior, creating a warm and welcoming façade.
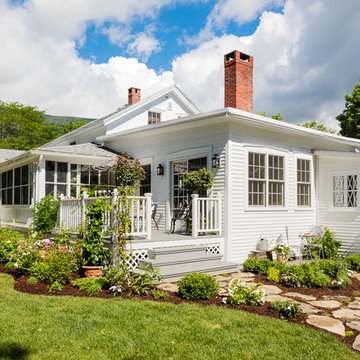
A little cottage nestled into a picturesque Vermont village.
Photo: Greg Premru
ボストンにある高級な小さなトラディショナルスタイルのおしゃれな家の外観 (混合材屋根) の写真
ボストンにある高級な小さなトラディショナルスタイルのおしゃれな家の外観 (混合材屋根) の写真
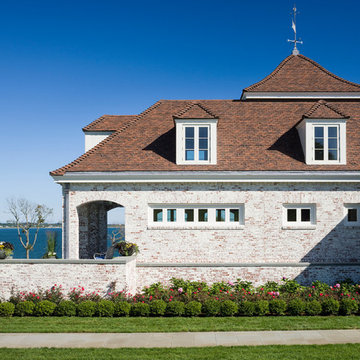
Ludowici Custom Historic Shingle Tile
Color: Weathered Historic Orange with Ebony Spot M>H
Architect: Mark P. Findlay Architects
Roofer: Kirby-Perkins Construction
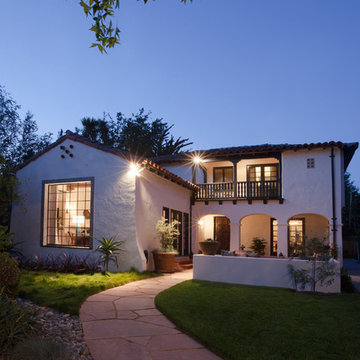
Julie Mikos Photography
サンフランシスコにあるラグジュアリーな中くらいなトラディショナルスタイルのおしゃれな家の外観 (漆喰サイディング) の写真
サンフランシスコにあるラグジュアリーな中くらいなトラディショナルスタイルのおしゃれな家の外観 (漆喰サイディング) の写真
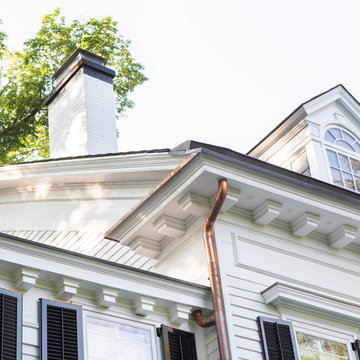
Extensive dentil molding and window head pieces were restored throughout the exterior.
ニューヨークにあるラグジュアリーな巨大なトラディショナルスタイルのおしゃれな家の外観の写真
ニューヨークにあるラグジュアリーな巨大なトラディショナルスタイルのおしゃれな家の外観の写真
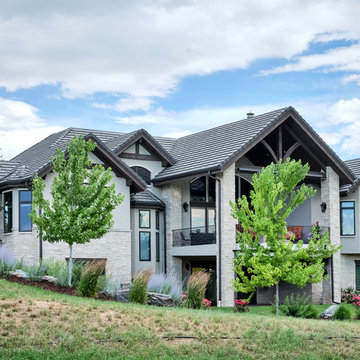
Product: White Limestone Veneer
Photo: Warren Jordan
デンバーにあるトラディショナルスタイルのおしゃれな家の外観 (石材サイディング) の写真
デンバーにあるトラディショナルスタイルのおしゃれな家の外観 (石材サイディング) の写真
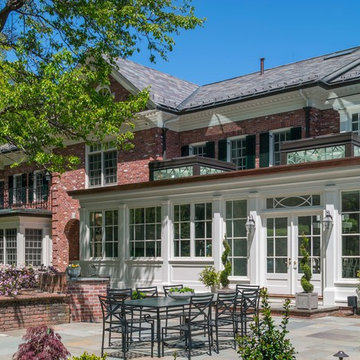
Richard Mandelkorn
ボストンにあるラグジュアリーなトラディショナルスタイルのおしゃれな家の外観 (レンガサイディング、混合材屋根) の写真
ボストンにあるラグジュアリーなトラディショナルスタイルのおしゃれな家の外観 (レンガサイディング、混合材屋根) の写真
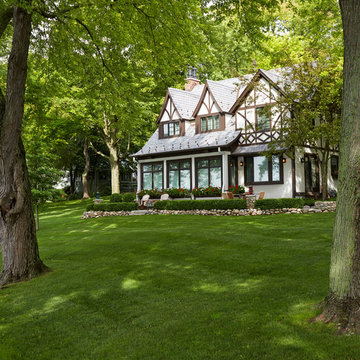
Storybook lakefront cottage with almost and entire floor of windows looking out to the lake.
シカゴにあるラグジュアリーな中くらいなトラディショナルスタイルのおしゃれな家の外観 (漆喰サイディング) の写真
シカゴにあるラグジュアリーな中くらいなトラディショナルスタイルのおしゃれな家の外観 (漆喰サイディング) の写真
トラディショナルスタイルの家の外観 (混合材屋根) の写真
9
