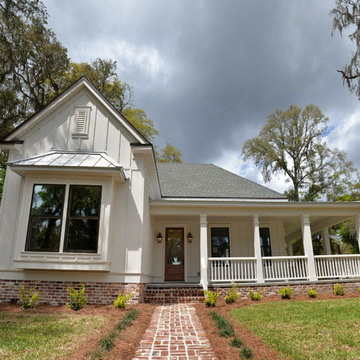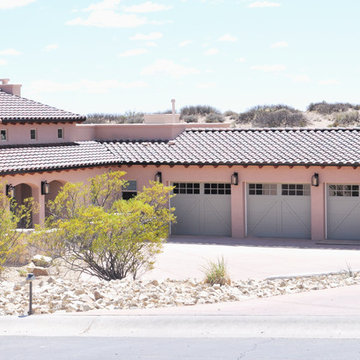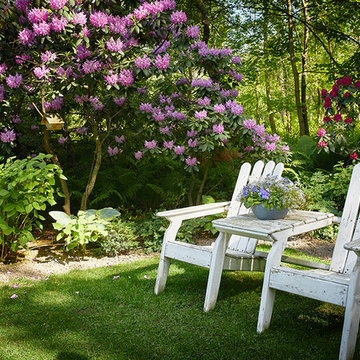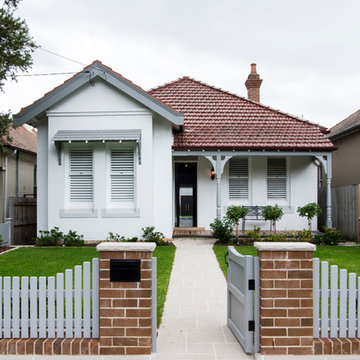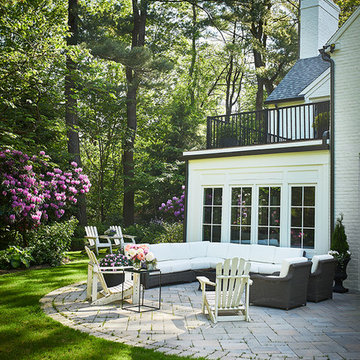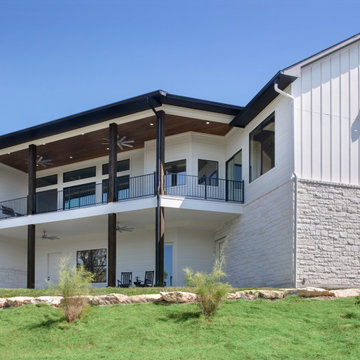トラディショナルスタイルの家の外観 (ピンクの外壁、混合材屋根) の写真
絞り込み:
資材コスト
並び替え:今日の人気順
写真 1〜20 枚目(全 1,134 枚)

The Estate by Build Prestige Homes is a grand acreage property featuring a magnificent, impressively built main residence, pool house, guest house and tennis pavilion all custom designed and quality constructed by Build Prestige Homes, specifically for our wonderful client.
Set on 14 acres of private countryside, the result is an impressive, palatial, classic American style estate that is expansive in space, rich in detailing and features glamourous, traditional interior fittings. All of the finishes, selections, features and design detail was specified and carefully selected by Build Prestige Homes in consultation with our client to curate a timeless, relaxed elegance throughout this home and property.
Build Prestige Homes oriented and designed the home to ensure the main living area, kitchen, covered alfresco areas and master bedroom benefitted from the warm, beautiful morning sun and ideal aspects of the property. Build Prestige Homes detailed and specified expansive, high quality timber bi-fold doors and windows to take advantage of the property including the views across the manicured grass and gardens facing towards the resort sized pool, guest house and pool house. The guest and pool house are easily accessible by the main residence via a covered walkway, but far enough away to provide privacy.
All of the internal and external finishes were selected by Build Prestige Homes to compliment the classic American aesthetic of the home. Natural, granite stone walls was used throughout the landscape design and to external feature walls of the home, pool house fireplace and chimney, property boundary gates and outdoor living areas. Natural limestone floor tiles in a subtle caramel tone were laid in a modular pattern and professionally sealed for a durable, classic, timeless appeal. Clay roof tiles with a flat profile were selected for their simplicity and elegance in a modern slate colour. Linea fibre cement cladding weather board combined with fibre cement accent trims was used on the external walls and around the windows and doors as it provides distinctive charm from the deep shadow of the linea.
Custom designed and hand carved arbours with beautiful, classic curved rafters ends was installed off the formal living area and guest house. The quality timber windows and doors have all been painted white and feature traditional style glazing bars to suit the style of home.
The Estate has been planned and designed to meet the needs of a growing family across multiple generations who regularly host great family gatherings. As the overall design, liveability, orientation, accessibility, innovative technology and timeless appeal have been considered and maximised, the Estate will be a place for this family to call home for decades to come.

The existing garage and passage has been successfully converted into a family / multi-use room and home office with W.C. Bi folding doors allow the space to be opened up into the gardens. The garage door opening has been retained and adapted to form a feature brick bay window with window seat to the home office, creating a serene workspace.

These built-in copper gutters were designed specifically for this slate roof home.
ボストンにあるトラディショナルスタイルのおしゃれな家の外観 (混合材サイディング) の写真
ボストンにあるトラディショナルスタイルのおしゃれな家の外観 (混合材サイディング) の写真
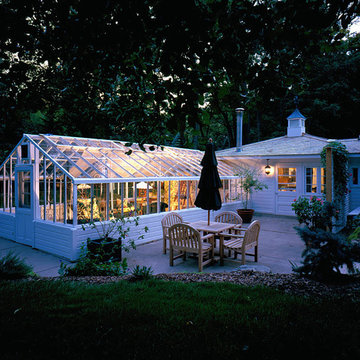
CB Wilson Interior Design
Bruce Thompson Photography
ミルウォーキーにあるトラディショナルスタイルのおしゃれな家の外観 (ガラスサイディング、混合材屋根) の写真
ミルウォーキーにあるトラディショナルスタイルのおしゃれな家の外観 (ガラスサイディング、混合材屋根) の写真
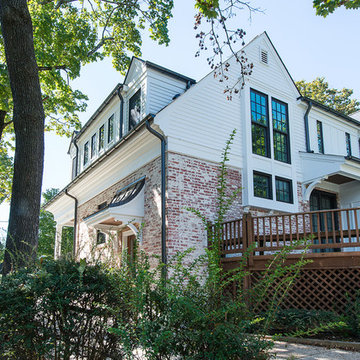
New addition and interior redesign / renovation of an existing residence in Chevy Chase, MD. Photography: Katherine Ma, Studio by MAK
ワシントンD.C.にあるトラディショナルスタイルのおしゃれな家の外観 (レンガサイディング、混合材屋根) の写真
ワシントンD.C.にあるトラディショナルスタイルのおしゃれな家の外観 (レンガサイディング、混合材屋根) の写真
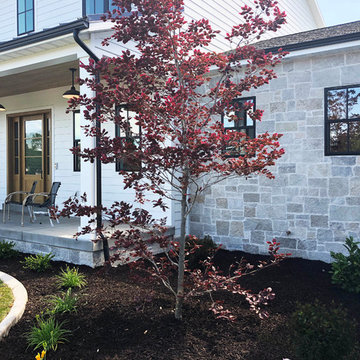
This Fond du Lac Castle Rock (www.buechelstone.com/product/fond-du-lac-castle-rock/) veneer stone home showcases the neutral arctic tones of Fond du Lac stone from our Castle Rock natural stone product line of Building Stone Veneers on its facade and poolside natural stone fire pit and outdoor living area. The finished grout installation of rough square and rectangular pieces results in the majestic beauty of a castlestone appearance reflected throughout the property. Refer to our masonry blog (www.buechelstone.com/masonry/) for more details about how to install castle stone veneer in any one of the styles or patterns in our exceptional collection of Building Stone Veneers. #CastleRock #CastleStone #StoneVeneer #CastleStoneVeneer #StoneFirePit #NaturalStone #BuechelStone #GroutInstallation #StoneMasonry #Masonry #ExteriorStoneVeneer #OutdoorLiving
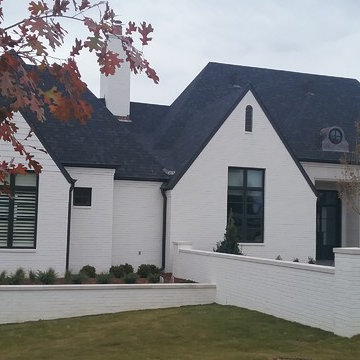
Landscaping: Alaback Design Associates.
Contractor: Rogers and Associates.
他の地域にあるトラディショナルスタイルのおしゃれな家の外観 (レンガサイディング、混合材屋根) の写真
他の地域にあるトラディショナルスタイルのおしゃれな家の外観 (レンガサイディング、混合材屋根) の写真
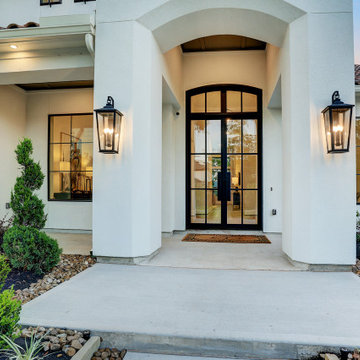
Jamestown Estate Homes presents a 5808 square foot Santa Barbara-style home, perfect for modern families. Upon entering the home through double French doors, you’ll see a graceful dining room with a two-story ceiling, bringing in lots of natural light.
The great room flows to the kitchen, breakfast room and wet bar, ideal for get-togethers with family and friends. In addition, the study and separate home office, plus a mud room off the garage, make this home as functional as it is beautiful.
Located on the first floor, the gameroom leads to a stunning outdoor living space. A fireplace and summer kitchen complete this impressive area. Guests will love their private suite, set away from the other bedrooms in the home. The master suite is sure to impress, with a groin vault ceiling in the master bath, oversized walk-in shower, and massive his and hers closets.
Upstairs, you’ll find three generous bedrooms and an oversized media/flex room upstairs. These spaces will allow you plenty of room to spread out and enjoy!
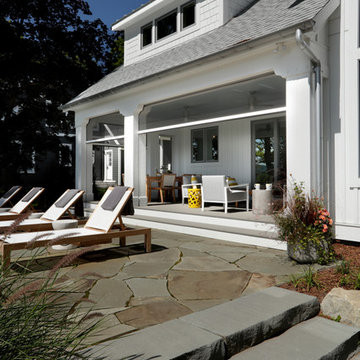
Photographer: Mike Buck
Builder: Falcon Custom Homes
Interior Designer: Mary Burns - Gallery
A perfectly proportioned story and a half cottage, the Farfield is full of traditional details and charm. The front is composed of matching board and batten gables flanking a covered porch featuring square columns with pegged capitols. A tour of the rear façade reveals an asymmetrical elevation with a tall living room gable anchoring the right and a low retractable-screened porch to the left.
Inside, the front foyer opens up to a wide staircase clad in horizontal boards for a more modern feel. To the left, and through a short hall, is a study with private access to the main levels public bathroom. Further back a corridor, framed on one side by the living rooms stone fireplace, connects the master suite to the rest of the house. Entrance to the living room can be gained through a pair of openings flanking the stone fireplace, or via the open concept kitchen/dining room. Neutral grey cabinets featuring a modern take on a recessed panel look, line the perimeter of the kitchen, framing the elongated kitchen island. Twelve leather wrapped chairs provide enough seating for a large family, or gathering of friends. Anchoring the rear of the main level is the screened in porch framed by square columns that match the style of those found at the front porch. Upstairs, there are a total of four separate sleeping chambers. The two bedrooms above the master suite share a bathroom, while the third bedroom to the rear features its own en suite. The fourth is a large bunkroom above the homes two-stall garage large enough to host an abundance of guests.
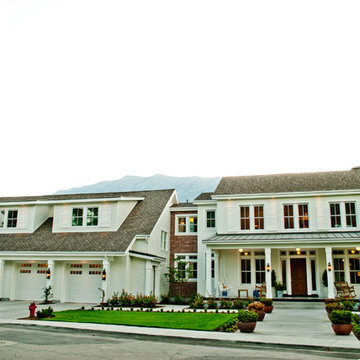
White house, brick, brick chimney, symmetrical, symmetry, front garage, mother-in-law, red brick, white brick, painted brick, front porch, porch swing, colonial, traditional, colonial design, metal roof, asphalt shingles, farmhouse, three car garage, dormers, shutters
トラディショナルスタイルの家の外観 (ピンクの外壁、混合材屋根) の写真
1




