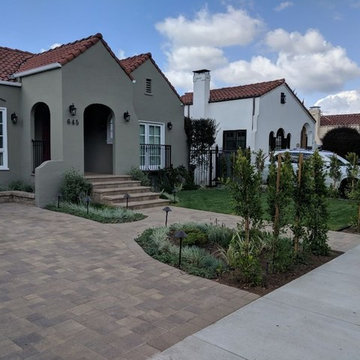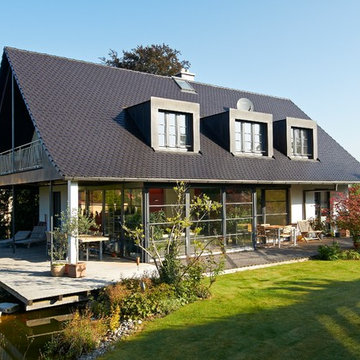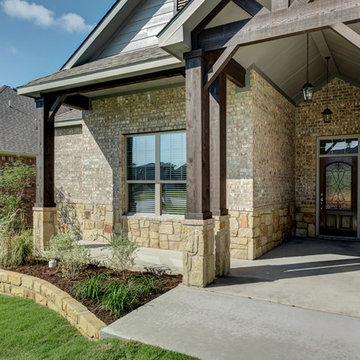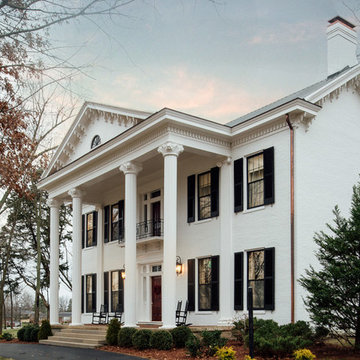トラディショナルスタイルの家の外観 (混合材屋根) の写真
絞り込み:
資材コスト
並び替え:今日の人気順
写真 1〜20 枚目(全 1,945 枚)

Centered on seamless transitions of indoor and outdoor living, this open-planned Spanish Ranch style home is situated atop a modest hill overlooking Western San Diego County. The design references a return to historic Rancho Santa Fe style by utilizing a smooth hand troweled stucco finish, heavy timber accents, and clay tile roofing. By accurately identifying the peak view corridors the house is situated on the site in such a way where the public spaces enjoy panoramic valley views, while the master suite and private garden are afforded majestic hillside views.
As see in San Diego magazine, November 2011
http://www.sandiegomagazine.com/San-Diego-Magazine/November-2011/Hilltop-Hacienda/
Photos by: Zack Benson

The Owens Model has a distinctive wrap-around and deep porch.
Design by James Wentling, Built by Cunnane Group
シャーロットにある中くらいなトラディショナルスタイルのおしゃれな家の外観 (混合材屋根) の写真
シャーロットにある中くらいなトラディショナルスタイルのおしゃれな家の外観 (混合材屋根) の写真

Spacecrafting Photography
ミネアポリスにある高級な中くらいなトラディショナルスタイルのおしゃれな家の外観 (混合材サイディング、混合材屋根) の写真
ミネアポリスにある高級な中くらいなトラディショナルスタイルのおしゃれな家の外観 (混合材サイディング、混合材屋根) の写真
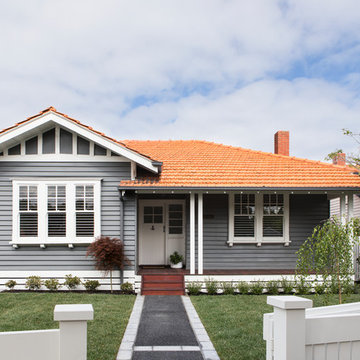
Californian Bungalow exterior
Photo credit: Martina Gemmola
Builder: Hart Builders
メルボルンにあるトラディショナルスタイルのおしゃれな家の外観の写真
メルボルンにあるトラディショナルスタイルのおしゃれな家の外観の写真
The stunning residence of noted designer Ernest de la Torre in Palisades, New York. Located just 20 miles outside of Manhattan, the 1957-built Georgian, known as the Clock House, has been dressed to the nines and combines classic and contemporary touches that are magazine-ready!
Featured Lantern: http://ow.ly/1cM030jp1n8
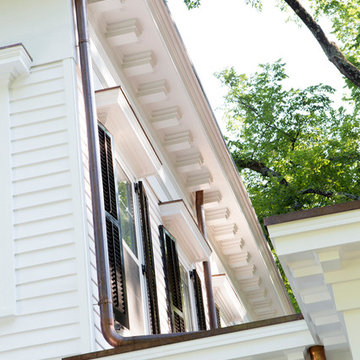
Extensive dentil molding and window head pieces were restored throughout the exterior.
ニューヨークにあるラグジュアリーな巨大なトラディショナルスタイルのおしゃれな家の外観の写真
ニューヨークにあるラグジュアリーな巨大なトラディショナルスタイルのおしゃれな家の外観の写真

Front exterior of a Colonial Revival custom (ground-up) residence with traditional Southern charm. Each room is lined with windows to maximize natural illumination throughout the home, and a long front porch provides ample space to enjoy the sun.
Photograph by Laura Hull.
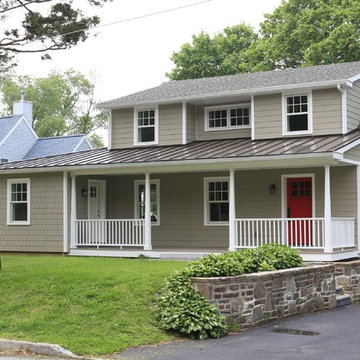
Renovated house with super low maintenance materials...Hardi-plank siding, standing metal porch roof, Versatex PVC trim, AZEK porch railing and decking, Marvin Integra windows, Therma TRU doors
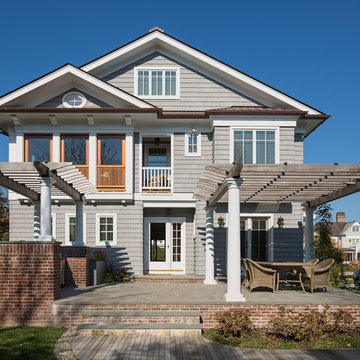
Exterior South Elevation
Sam Oberter Photography
ニューヨークにあるラグジュアリーなトラディショナルスタイルのおしゃれな家の外観 (ビニールサイディング、混合材屋根) の写真
ニューヨークにあるラグジュアリーなトラディショナルスタイルのおしゃれな家の外観 (ビニールサイディング、混合材屋根) の写真
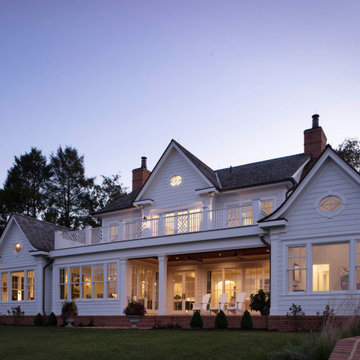
The well-balanced rear elevation features symmetrical roof lines, Chippendale railings, and rotated ellipse windows with divided lites. Ideal for outdoor entertaining, the perimeter of the covered patio includes recessed motorized screens that effortlessly create a screened-in porch in the warmer months.
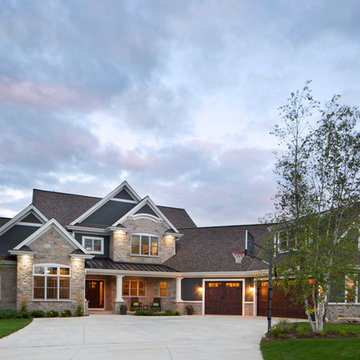
2 story French Country with dark bronze metal roof covered porch and pillar accents. Gables trimmed in white with James Hardie Iron Gray siding and thin veneer stone. Carriage style garage doors on an angled garage. Weathered Wood GAF Timberline shingles. (Ryan Hainey)

Builder: Artisan Custom Homes
Photography by: Jim Schmid Photography
Interior Design by: Homestyles Interior Design
シャーロットにあるラグジュアリーなトラディショナルスタイルのおしゃれな家の外観 (コンクリート繊維板サイディング、混合材屋根) の写真
シャーロットにあるラグジュアリーなトラディショナルスタイルのおしゃれな家の外観 (コンクリート繊維板サイディング、混合材屋根) の写真
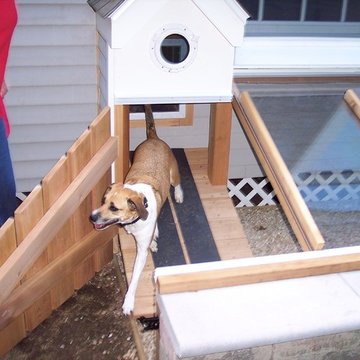
Ramp and doggie door from house to indoor-outdoor dog run
ニューヨークにあるお手頃価格の中くらいなトラディショナルスタイルのおしゃれな家の外観 (石材サイディング) の写真
ニューヨークにあるお手頃価格の中くらいなトラディショナルスタイルのおしゃれな家の外観 (石材サイディング) の写真
トラディショナルスタイルの家の外観 (混合材屋根) の写真
1

