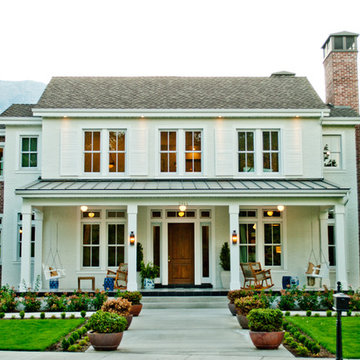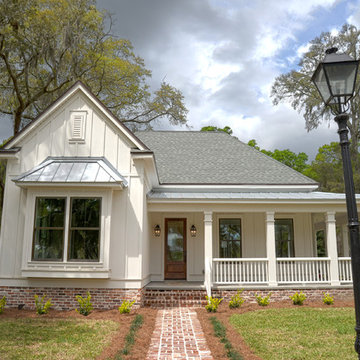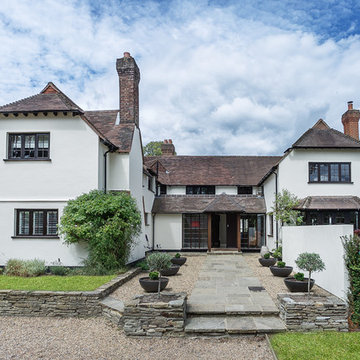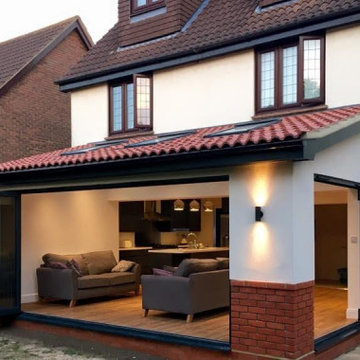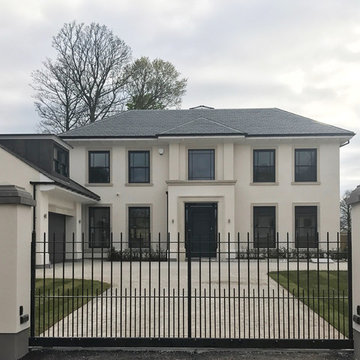トラディショナルスタイルの家の外観 (混合材屋根) の写真
絞り込み:
資材コスト
並び替え:今日の人気順
写真 81〜100 枚目(全 1,127 枚)
1/5
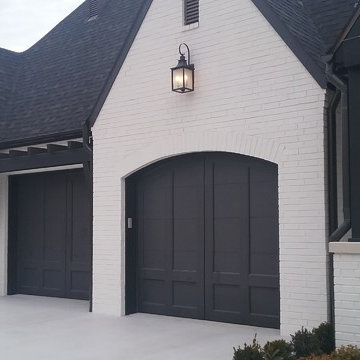
Contractor: Rogers and Associates.
他の地域にあるトラディショナルスタイルのおしゃれな家の外観 (レンガサイディング、混合材屋根) の写真
他の地域にあるトラディショナルスタイルのおしゃれな家の外観 (レンガサイディング、混合材屋根) の写真

Spacecrafting Photography
ミネアポリスにある高級な中くらいなトラディショナルスタイルのおしゃれな家の外観 (混合材サイディング、混合材屋根) の写真
ミネアポリスにある高級な中くらいなトラディショナルスタイルのおしゃれな家の外観 (混合材サイディング、混合材屋根) の写真
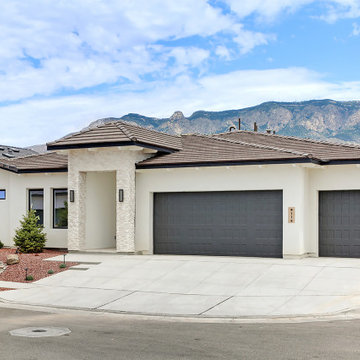
JUST FINISHED! State-of-the-Art Green Built custom Ashton Home in North Star, Desert Ridge, La Cueva school district. NAA City lot on 1/4 acre in gated community. 4 Bed, 5 Bath, 3 Car garage with 2 Living areas, Outdoor living area with stone fireplace and dining area large enough for outdoor kitchen, Butlers Pantry, Mud Room, Chef Kitchen with all Built-in Commercial appliances, 50 sq ft island that seats 6, 10'-14' high ceilings throughout, 8' tall doors, Master suite with walk-in shower with 2 heads, soaking tub, large double vanity, Master closet with built-in cabinets and seat. Barn doors, built-in cabinets eveywhere including hardwood buffet cabinet in Dining Room. All bedrooms have own private bathrooms and closets. Total energy efficiency with 49 HERS score meaning gas and electric for home is $100+-/mo. Passive Radon system, ERV (Energy Recovery Ventilator) for continuous fresh air exchanges, whole house water filter for contaminant free water at all faucets. Light and Bright open, spacious floor plan with Transitional timeless styling. Great for entertaining with 3 designated areas for entertaining. This is the last of the City lots that are 1/4 acre with City utilities next to open space, private schools, parks and recreation centers, new retail with restaurants, shopping and entertainment. Call 505-271-1191
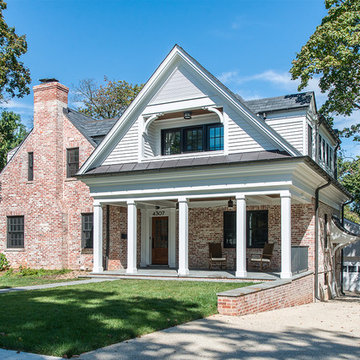
New addition and interior redesign / renovation of an existing residence in Chevy Chase, MD. Photography: Katherine Ma, Studio by MAK
ワシントンD.C.にあるトラディショナルスタイルのおしゃれな家の外観 (レンガサイディング、混合材屋根) の写真
ワシントンD.C.にあるトラディショナルスタイルのおしゃれな家の外観 (レンガサイディング、混合材屋根) の写真
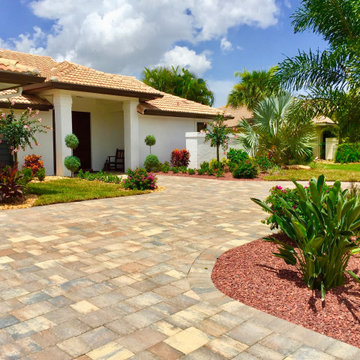
This Mega Olde Town paver driveway comes to life in a Sierra tone, working well with the lush landscaping and accentuating this traditional southern Florida home
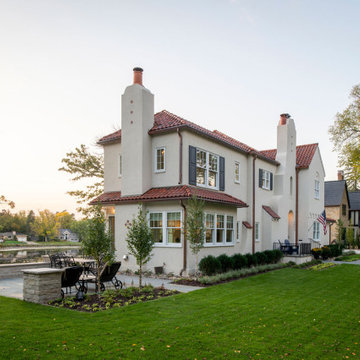
Contractor: Dovetail Renovation
Photography: Scott Amundson
ミネアポリスにあるトラディショナルスタイルのおしゃれな家の外観 (漆喰サイディング) の写真
ミネアポリスにあるトラディショナルスタイルのおしゃれな家の外観 (漆喰サイディング) の写真

Brick to be painted in white. But before this will happen - full pressure wash, antifungal treatment, another pressure wash that shows the paint is loose and require stripping... and after all of those preparation and hard work 2 solid coat of pliolite paint to make this last. What a painting transformation.
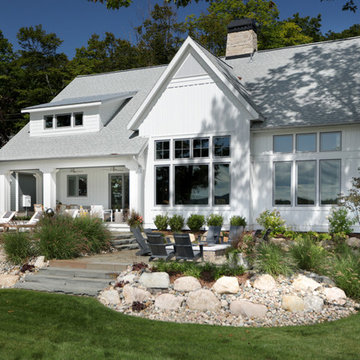
Builder: Falcon Custom Homes
Interior Designer: Mary Burns - Gallery
Photographer: Mike Buck
A perfectly proportioned story and a half cottage, the Farfield is full of traditional details and charm. The front is composed of matching board and batten gables flanking a covered porch featuring square columns with pegged capitols. A tour of the rear façade reveals an asymmetrical elevation with a tall living room gable anchoring the right and a low retractable-screened porch to the left.
Inside, the front foyer opens up to a wide staircase clad in horizontal boards for a more modern feel. To the left, and through a short hall, is a study with private access to the main levels public bathroom. Further back a corridor, framed on one side by the living rooms stone fireplace, connects the master suite to the rest of the house. Entrance to the living room can be gained through a pair of openings flanking the stone fireplace, or via the open concept kitchen/dining room. Neutral grey cabinets featuring a modern take on a recessed panel look, line the perimeter of the kitchen, framing the elongated kitchen island. Twelve leather wrapped chairs provide enough seating for a large family, or gathering of friends. Anchoring the rear of the main level is the screened in porch framed by square columns that match the style of those found at the front porch. Upstairs, there are a total of four separate sleeping chambers. The two bedrooms above the master suite share a bathroom, while the third bedroom to the rear features its own en suite. The fourth is a large bunkroom above the homes two-stall garage large enough to host an abundance of guests.
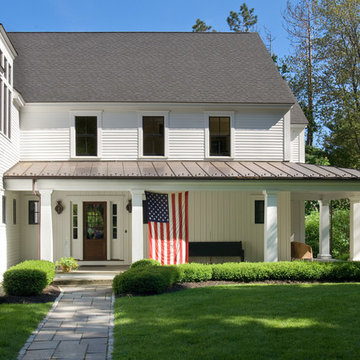
François Gagné
ポートランド(メイン)にあるトラディショナルスタイルのおしゃれな家の外観 (混合材屋根) の写真
ポートランド(メイン)にあるトラディショナルスタイルのおしゃれな家の外観 (混合材屋根) の写真
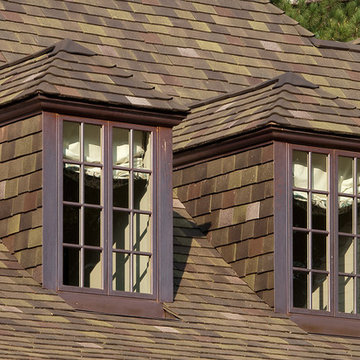
Ludowici Cottage Shingle Tile
40% Custom Color SO/350-04M/M13 Spot M>H;
40% Weathered Aged Cedar;
15% Weathered Sienna;
5% Weathered Western Cedar
アトランタにあるトラディショナルスタイルのおしゃれな家の外観の写真
アトランタにあるトラディショナルスタイルのおしゃれな家の外観の写真
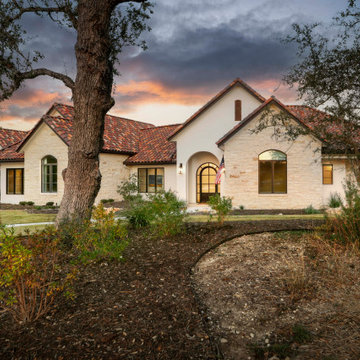
Nestled into a private culdesac in Cordillera Ranch, this classic traditional home struts a timeless elegance that rivals any other surrounding properties.
Designed by Jim Terrian, this residence focuses more on those who live a more relaxed lifestyle with specialty rooms for Arts & Crafts and an in-home exercise studio. Native Texas limestone is tastefully blended with a light hand trowel stucco and is highlighted by a 5 blend concrete tile roof. Wood windows, linear styled fireplaces and specialty wall finishes create warmth throughout the residence. The luxurious Master bath features a shower/tub combination that is the largest wet area that we have ever built. Outdoor you will find an in-ground hot tub on the back lawn providing long range Texas Hill Country views and offers tranquility after a long day of play on the Cordillera Ranch Jack Nicklaus Signature golf course.
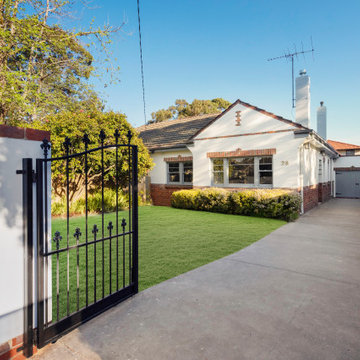
Beautifully fully renovated 1940's double brick home
メルボルンにあるお手頃価格の中くらいなトラディショナルスタイルのおしゃれな家の外観 (レンガサイディング) の写真
メルボルンにあるお手頃価格の中くらいなトラディショナルスタイルのおしゃれな家の外観 (レンガサイディング) の写真
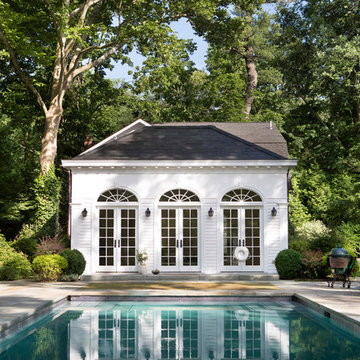
The pool house and its pool area are a picture perfect retreat.
ニューヨークにあるラグジュアリーな巨大なトラディショナルスタイルのおしゃれな家の外観の写真
ニューヨークにあるラグジュアリーな巨大なトラディショナルスタイルのおしゃれな家の外観の写真
トラディショナルスタイルの家の外観 (混合材屋根) の写真
5


