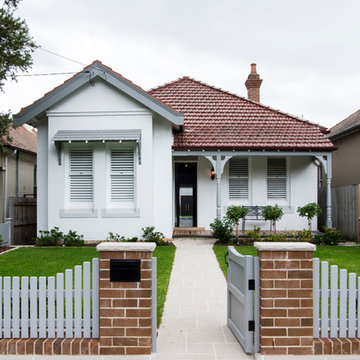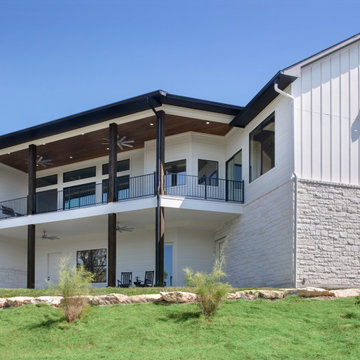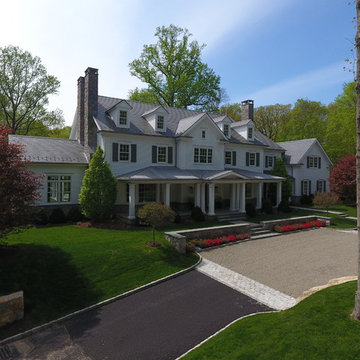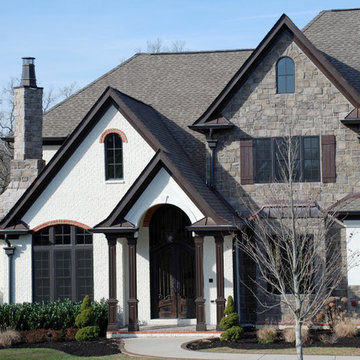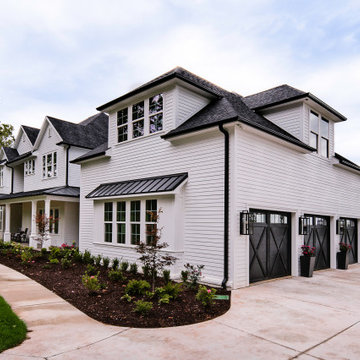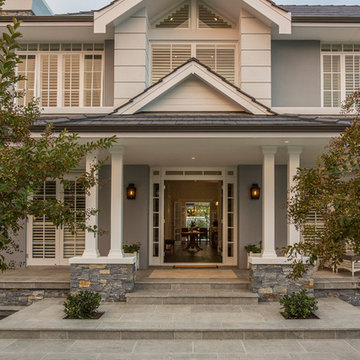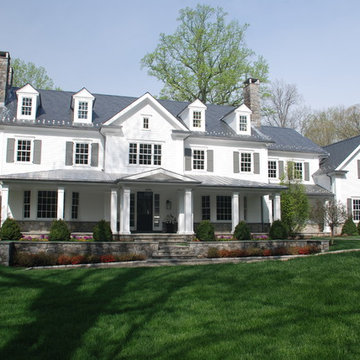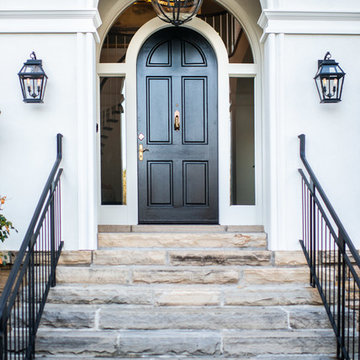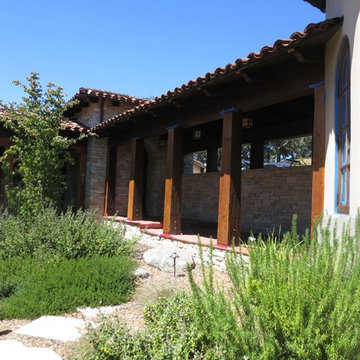トラディショナルスタイルの家の外観 (混合材屋根) の写真
絞り込み:
資材コスト
並び替え:今日の人気順
写真 1〜20 枚目(全 491 枚)

These built-in copper gutters were designed specifically for this slate roof home.
ボストンにあるトラディショナルスタイルのおしゃれな家の外観 (混合材サイディング) の写真
ボストンにあるトラディショナルスタイルのおしゃれな家の外観 (混合材サイディング) の写真
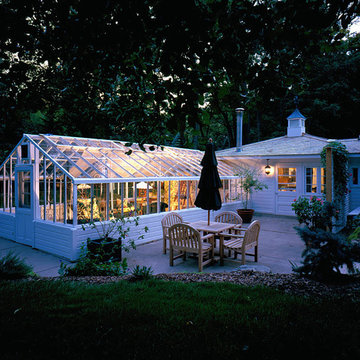
CB Wilson Interior Design
Bruce Thompson Photography
ミルウォーキーにあるトラディショナルスタイルのおしゃれな家の外観 (ガラスサイディング、混合材屋根) の写真
ミルウォーキーにあるトラディショナルスタイルのおしゃれな家の外観 (ガラスサイディング、混合材屋根) の写真
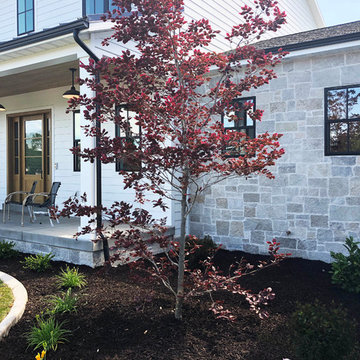
This Fond du Lac Castle Rock (www.buechelstone.com/product/fond-du-lac-castle-rock/) veneer stone home showcases the neutral arctic tones of Fond du Lac stone from our Castle Rock natural stone product line of Building Stone Veneers on its facade and poolside natural stone fire pit and outdoor living area. The finished grout installation of rough square and rectangular pieces results in the majestic beauty of a castlestone appearance reflected throughout the property. Refer to our masonry blog (www.buechelstone.com/masonry/) for more details about how to install castle stone veneer in any one of the styles or patterns in our exceptional collection of Building Stone Veneers. #CastleRock #CastleStone #StoneVeneer #CastleStoneVeneer #StoneFirePit #NaturalStone #BuechelStone #GroutInstallation #StoneMasonry #Masonry #ExteriorStoneVeneer #OutdoorLiving
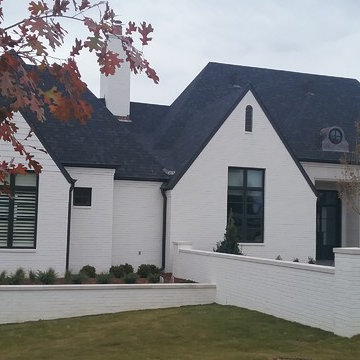
Landscaping: Alaback Design Associates.
Contractor: Rogers and Associates.
他の地域にあるトラディショナルスタイルのおしゃれな家の外観 (レンガサイディング、混合材屋根) の写真
他の地域にあるトラディショナルスタイルのおしゃれな家の外観 (レンガサイディング、混合材屋根) の写真
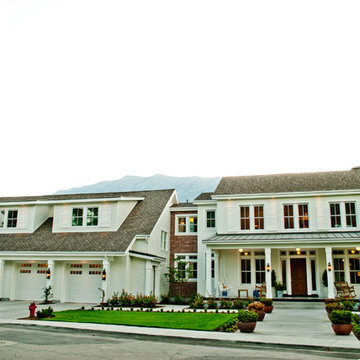
White house, brick, brick chimney, symmetrical, symmetry, front garage, mother-in-law, red brick, white brick, painted brick, front porch, porch swing, colonial, traditional, colonial design, metal roof, asphalt shingles, farmhouse, three car garage, dormers, shutters
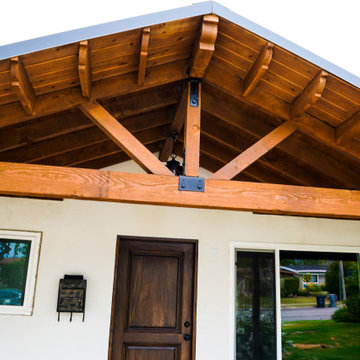
New Roofing installed along with a new metal roof panel opening. Planks and beams installed coated with a varnish finishing.
オレンジカウンティにあるトラディショナルスタイルのおしゃれな家の外観 (混合材屋根) の写真
オレンジカウンティにあるトラディショナルスタイルのおしゃれな家の外観 (混合材屋根) の写真
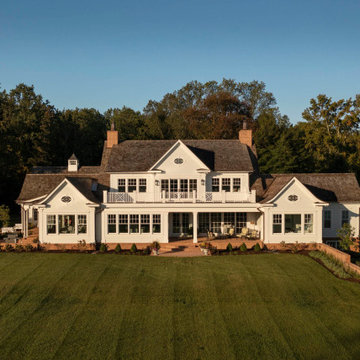
The well-balanced rear elevation features symmetrical roof lines, Chippendale railings, and rotated ellipse windows with divided lites. Ideal for outdoor entertaining, the perimeter of the covered patio includes recessed motorized screens that effortlessly create a screened-in porch in the warmer months.
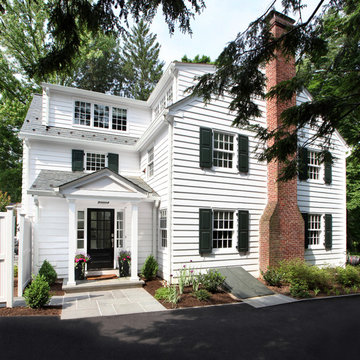
This view shows how the new additions match the style of the original home. The new porch and stacked shed roofs and shed dormers increase the volume of the interior space and add visual interest on the exterior.
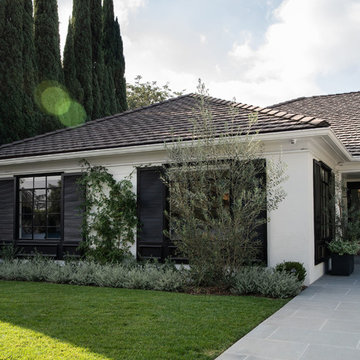
An historic remodel in the desirable Larchmont Village neighborhood of Los Angeles. The classic styling of the original home was recaptured and modernized with a functional floorplan, and accentuated with tasteful classic design and gorgeous family heirlooms.
Interiors by Mara Raphael; Photos by Tessa Neustadt
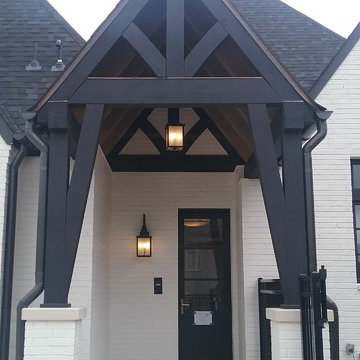
Landscaping: Alaback Design Associates.
Contractor: Rogers and Associates.
他の地域にあるトラディショナルスタイルのおしゃれな家の外観 (レンガサイディング、混合材屋根) の写真
他の地域にあるトラディショナルスタイルのおしゃれな家の外観 (レンガサイディング、混合材屋根) の写真
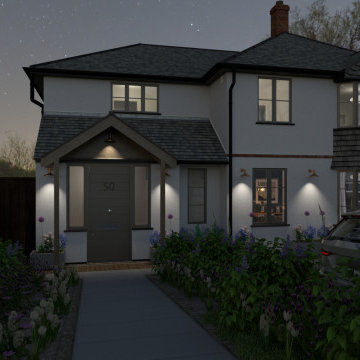
Visualisations for the exterior transformation of this extended 1930's detached home in Surrey Hills
サリーにある高級なトラディショナルスタイルのおしゃれな家の外観 (漆喰サイディング) の写真
サリーにある高級なトラディショナルスタイルのおしゃれな家の外観 (漆喰サイディング) の写真
トラディショナルスタイルの家の外観 (混合材屋根) の写真
1
