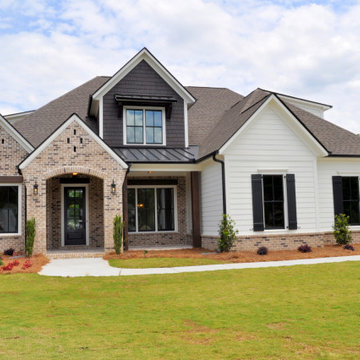トラディショナルスタイルの家の外観 (混合材屋根、下見板張り) の写真
絞り込み:
資材コスト
並び替え:今日の人気順
写真 1〜16 枚目(全 16 枚)
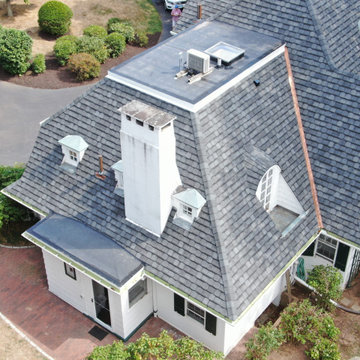
Side view of this expansive architectural asphalt roof in Hamden, CT depicting the flat EPDM roofing as well as ridge caps and valley flashing. This project had us take the old roof down to the rafters, replacing all the decking with 1/2 inch CDX sheathing. We then covered the roof with full GAF ice and water membrane, replaced the valley and protrusion flashing with 16oz red copper and replaced the flat membrane roofing with Firestone EPDM. The architectural asphalt shingles we put on the primary residence and garage were in antique slate.
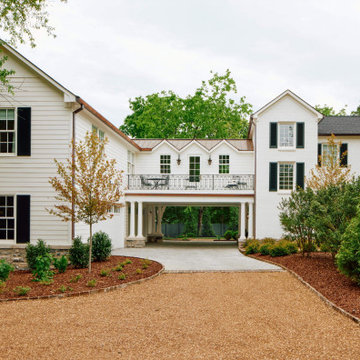
A two-story stair element ties this existing traditional Nashville home to the new addition. The addition includes a porte cochere, attached garage, and bonus space above.
Photography: Gieves Anderson
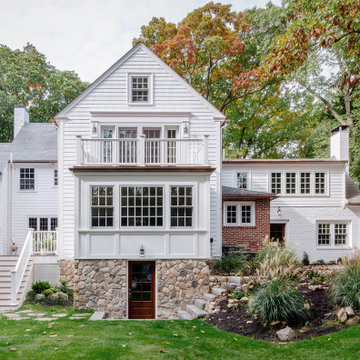
The expansion of this historic house in Wellesley, MA required the artful blend of old charm with contemporary comforts. The design allows for ample sunlight and incorporates natural materials as an ode to the home's Colonial Revival architectural style.
I loved working with this client and discovering the limits and opportunities inherent in expanding such a historic home. I was very conscientious about balancing heritage and livability, and while those concepts can sometimes be at odds with one another, ultimately we struck the right balance and landed on a timeless design that satisfied the client, the historical commissions, and the home’s future heritage.
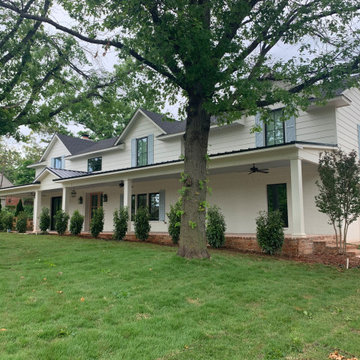
Exterior Front - Expansive covered front porch, SW Sleepy Blue ceiling, BM Swiss Coffee Paint - Brick/Siding combination with black shingle roof and standing seam metal porch roof. Shutters are painted SW Sleepy Blue.

Custom Craftsman Homes With more contemporary design style, Featuring interior and exterior design elements that show the traditionally Craftsman design with wood accents and stone. The entryway leads into 4,000 square foot home with an spacious open floor plan.
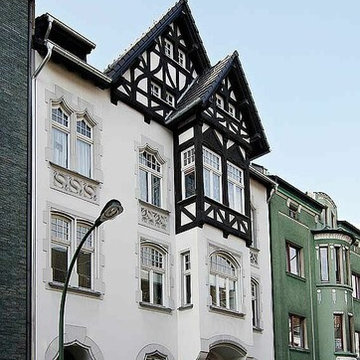
Düsseldorf. Denkmalgeschützte Baustruktur.
デュッセルドルフにあるトラディショナルスタイルのおしゃれな家の外観 (漆喰サイディング、下見板張り) の写真
デュッセルドルフにあるトラディショナルスタイルのおしゃれな家の外観 (漆喰サイディング、下見板張り) の写真
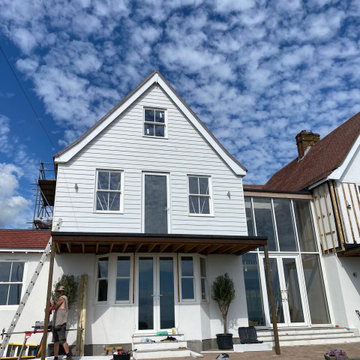
Completed in November 2023 this project encompasses a myriad of solutions to a difficult property which was poorly positioned on the site. A six month consultative planning period overseen by our lead designer Dominic Arnold produced a scheme the local authority had no issue over and in fact approved planning within 9 weeks citing 'good articulation', 'much-needed balance' and 'a better use of the plot' . Come to Clover to maximise your space with a guaranteed planning gain or your money back.
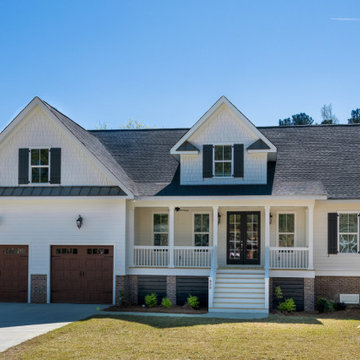
Modern Craftsman homes are known for their functionality, charm, and hand-made details. The large dormer, the cedar shakes, mahogany garage doors with lanterns mounted above them, and metal roof accent, and multiple gables evoke nostalgia from a bygone era. The front porch is welcoming and stately with its beautiful railing and columns. Yet all the latest and best materials are used.
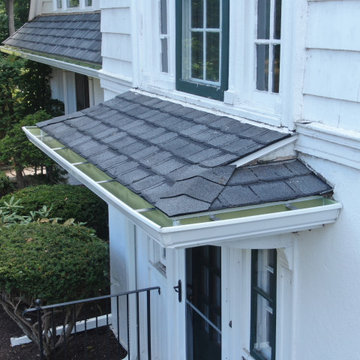
More close-up views of the 6" aluminum k-style guttering we installed on this expansive architectural asphalt GAF Camelot II roof. This project had us take the old roof down to the rafters, replacing all the decking with 1/2 inch CDX sheathing. We then covered the roof with full GAF ice and water membrane, replaced the valley and protrusion flashing with 16oz red copper and replaced the flat membrane roofing with Firestone EPDM. The architectural asphalt shingles we put on the primary residence and garage were in antique slate.
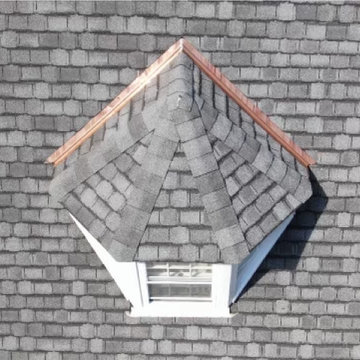
Dormer and flashing detail on as section of this expansive Hamden, CT roof where we recommended and installed an architectural asphalt GAF Camelot II roof. This project had us take the old roof down to the rafters, replacing all the decking with 1/2 inch CDX sheathing. We then covered the roof with full GAF ice and water membrane, replaced the valley and protrusion flashing with 16oz red copper and replaced the flat membrane roofing with Firestone EPDM. The architectural asphalt shingles we put on the primary residence and garage were in antique slate.
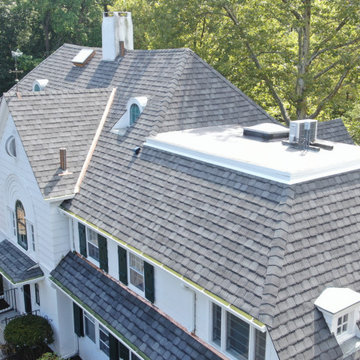
Front view of this expansive residence in Hamden, CT where we recommended and installed an architectural asphalt GAF Camelot II roof. This project had us take the old roof down to the rafters, replacing all the decking with 1/2 inch CDX sheathing. We then covered the roof with full GAF ice and water membrane, replaced the valley and protrusion flashing with 16oz red copper and replaced the flat membrane roofing with Firestone EPDM. The architectural asphalt shingles we put on the primary residence and garage were in antique slate.
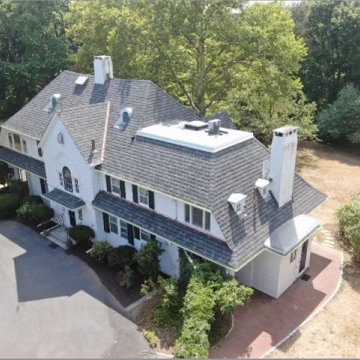
Front view of this expansive residence in Hamden, CT where we recommended and installed an architectural asphalt GAF Camelot II roof. This project had us take the old roof down to the rafters, replacing all the decking with 1/2 inch CDX sheathing. We then covered the roof with full GAF ice and water membrane, replaced the valley and protrusion flashing with 16oz red copper and replaced the flat membrane roofing with Firestone EPDM. The architectural asphalt shingles we put on the primary residence and garage were in antique slate.
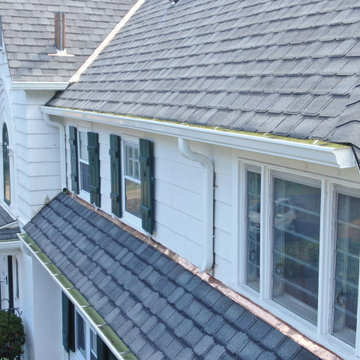
Front closeup view of the 6" seamless k-style gutters we installed on this architectural asphalt GAF Camelot II roof. This project had us take the old roof down to the rafters, replacing all the decking with 1/2 inch CDX sheathing. We then covered the roof with full GAF ice and water membrane, replaced the valley and protrusion flashing with 16oz red copper and replaced the flat membrane roofing with Firestone EPDM. The architectural asphalt shingles we put on the primary residence and garage were in antique slate.
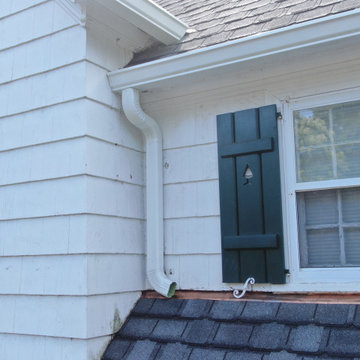
Front view of this expansive residence in Hamden, CT where we recommended and installed an architectural asphalt GAF Camelot II roof. This project had us take the old roof down to the rafters, replacing all the decking with 1/2 inch CDX sheathing. We then covered the roof with full GAF ice and water membrane, replaced the valley and protrusion flashing with 16oz red copper and replaced the flat membrane roofing with Firestone EPDM. The architectural asphalt shingles we put on the primary residence and garage were in antique slate.
トラディショナルスタイルの家の外観 (混合材屋根、下見板張り) の写真
1

