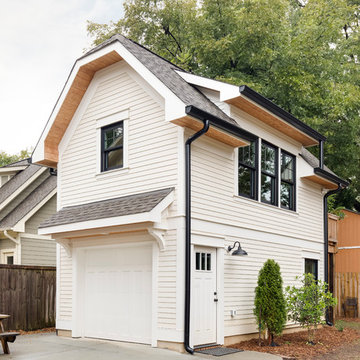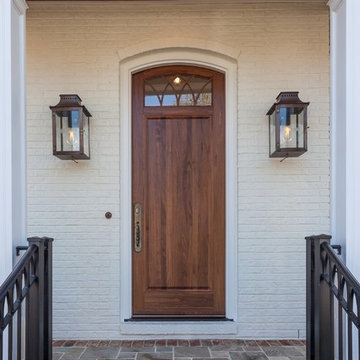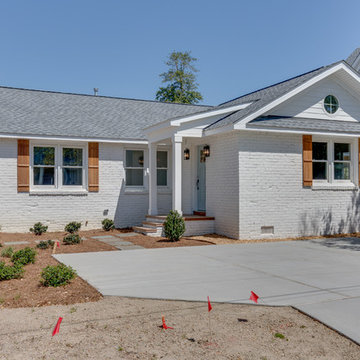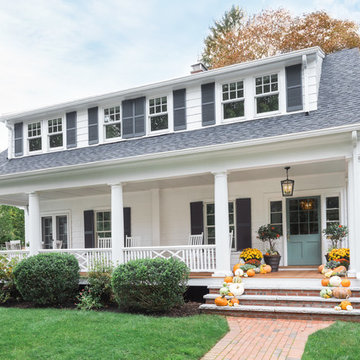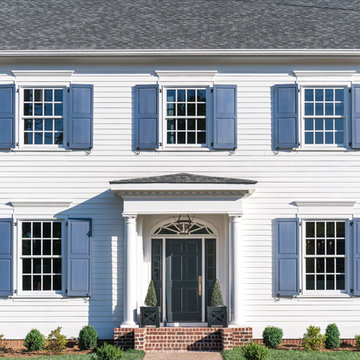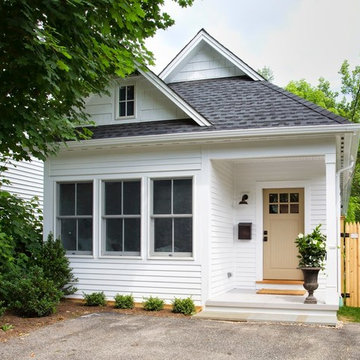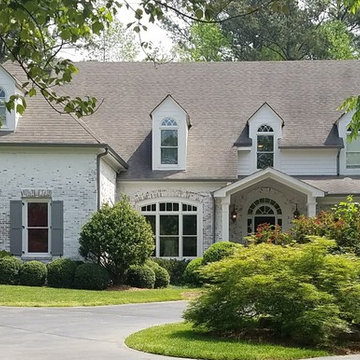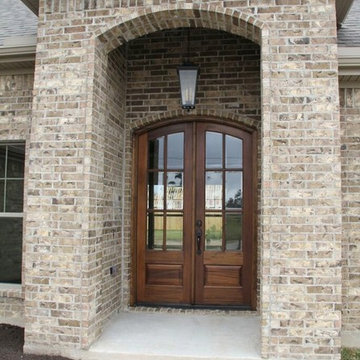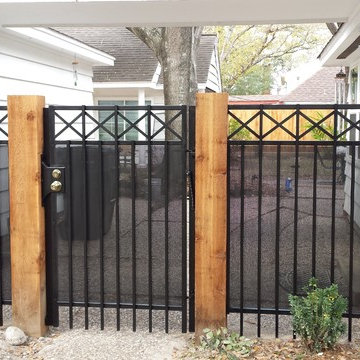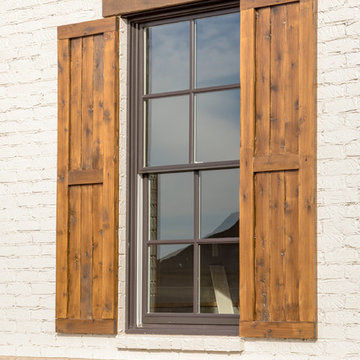トラディショナルスタイルの家の外観の写真
絞り込み:
資材コスト
並び替え:今日の人気順
写真 21〜40 枚目(全 30,030 枚)
1/4
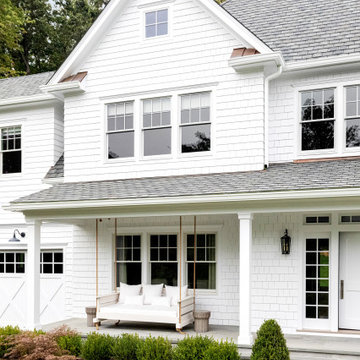
Architecture, Interior Design, Custom Furniture Design & Art Curation by Chango & Co.
ニューヨークにあるラグジュアリーなトラディショナルスタイルのおしゃれな家の外観の写真
ニューヨークにあるラグジュアリーなトラディショナルスタイルのおしゃれな家の外観の写真

Charming cottage featuring Winter Haven brick using Federal White mortar.
他の地域にある高級な中くらいなトラディショナルスタイルのおしゃれな家の外観 (レンガサイディング) の写真
他の地域にある高級な中くらいなトラディショナルスタイルのおしゃれな家の外観 (レンガサイディング) の写真

Cedar shakes mix with siding and stone to create a richly textural Craftsman exterior. This floor plan is ideal for large or growing families with open living spaces making it easy to be together. The master suite and a bedroom/study are downstairs while three large bedrooms with walk-in closets are upstairs. A second-floor pocket office is a great space for children to complete homework or projects and a bonus room provides additional square footage for recreation or storage.
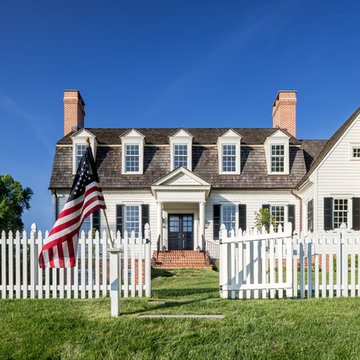
Angle Eye Photography
フィラデルフィアにあるトラディショナルスタイルのおしゃれな家の外観 (コンクリート繊維板サイディング) の写真
フィラデルフィアにあるトラディショナルスタイルのおしゃれな家の外観 (コンクリート繊維板サイディング) の写真

Ranch style house with white brick exterior, black shutters, grey shingle roof, natural stone walkway, and natural wood front door. Jennifer Vera Photography.
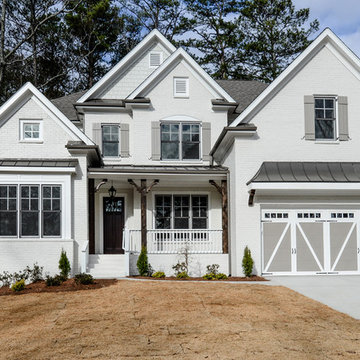
White Painted Brick Beauty in Brookhaven, GA!
アトランタにあるトラディショナルスタイルのおしゃれな家の外観 (レンガサイディング) の写真
アトランタにあるトラディショナルスタイルのおしゃれな家の外観 (レンガサイディング) の写真
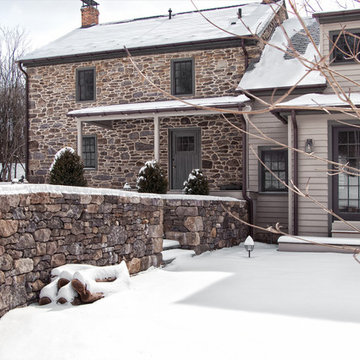
This project is unique in that we were challenged with taking 2 distinct stone buildings that had been vacant for years and sited only about 40 feet apart. They had been individual residences on an old peach farm. The zoning for the property allowed only one residence on the lot and our client wanted to maintain both original structures and create one residence from both structures.
THE RESULTS
Clearly the resulting exterior aesthetic was a successful blending of the old and the new. Careful consideration was given to the scale and proportion of the original buildings and the central new addition joining the 2 structures seems to look as if it was there all along. As with all of our projects, our clients are an integral part of the design process and were extremely satisfied with the results.
This whole house renovation captures the essence of a traditional colonial farmhouse. Although it was originally built as 2 distinct dwellings at 2 di erent times it now has all the character of a single family home that sits handsomely on it’s site. The interior blends seamlessly with the new central core addition and the existing updated interiors of the old structures. The walnut kitchen and custom stairs and railings are rich in detail and create a warm central living space to the home.
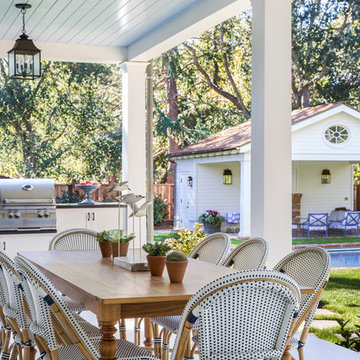
Furnishings by Tineke Triggs of Artistic Designs for Living. Photography by Laura Hull.
サンフランシスコにあるラグジュアリーなトラディショナルスタイルのおしゃれな家の外観の写真
サンフランシスコにあるラグジュアリーなトラディショナルスタイルのおしゃれな家の外観の写真
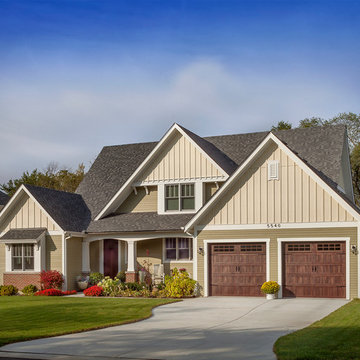
http://www.pickellbuilders.com. Horizontal lap siding is Hardieplank "Heathered Moss." Vertical board and batten siding is HardiePanel "Sail Cloth." Square pillars rest atop brick piers. Two 9'x8" overhead garage doors in mahogany finish. Photo by Paul Schlismann.
トラディショナルスタイルの家の外観の写真
2
