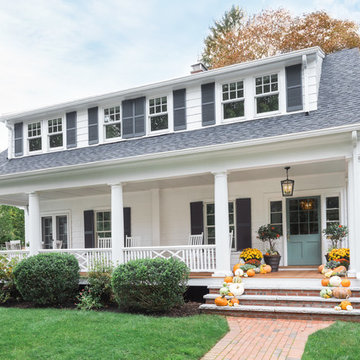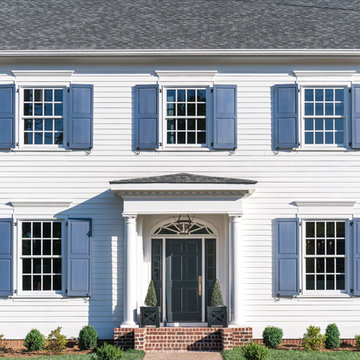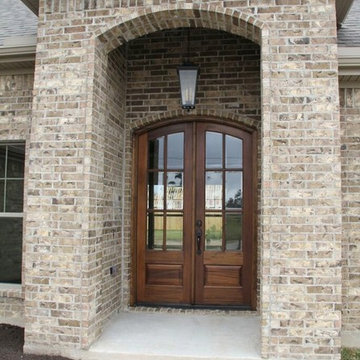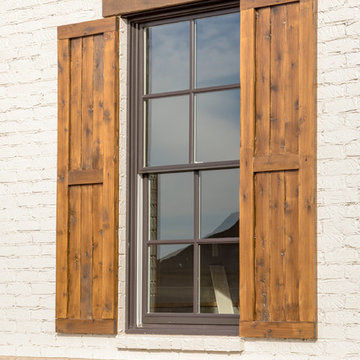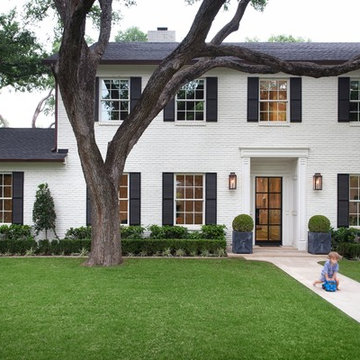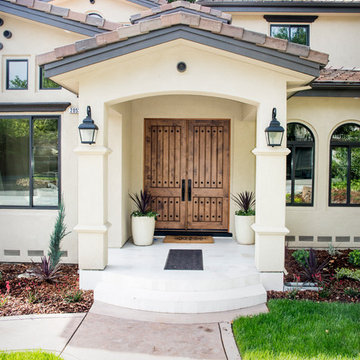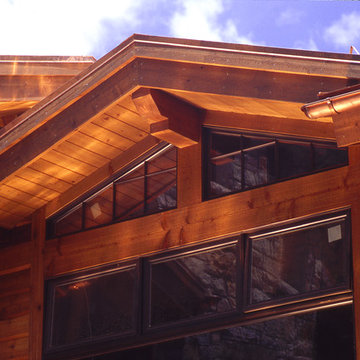トラディショナルスタイルの家の外観の写真
絞り込み:
資材コスト
並び替え:今日の人気順
写真 1〜20 枚目(全 12,489 枚)
1/5

Summer Beauty onion surround the stone entry columns while the Hydrangea begin to glow from the landscape lighting. Landscape design by John Algozzini. Photo courtesy of Mike Crews Photography.
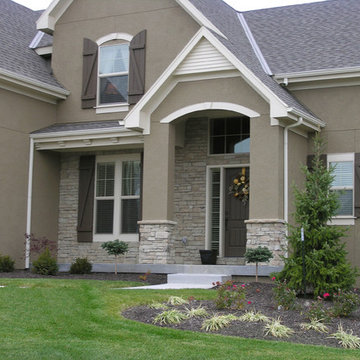
This beautiful home has been clad in stone and stucco with contrasting accents of wood shutters and trim.
トロントにあるトラディショナルスタイルのおしゃれな家の外観 (石材サイディング) の写真
トロントにあるトラディショナルスタイルのおしゃれな家の外観 (石材サイディング) の写真
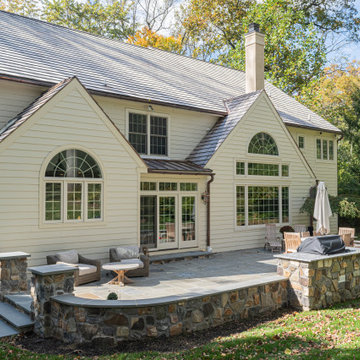
Stonework patio by Cider Mill Landscaping
フィラデルフィアにあるお手頃価格のトラディショナルスタイルのおしゃれな家の外観の写真
フィラデルフィアにあるお手頃価格のトラディショナルスタイルのおしゃれな家の外観の写真
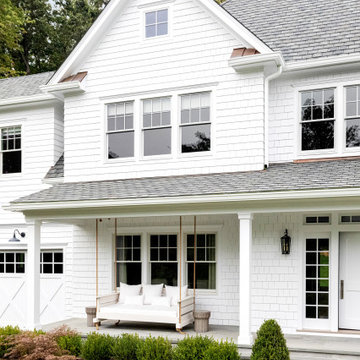
Architecture, Interior Design, Custom Furniture Design & Art Curation by Chango & Co.
ニューヨークにあるラグジュアリーなトラディショナルスタイルのおしゃれな家の外観の写真
ニューヨークにあるラグジュアリーなトラディショナルスタイルのおしゃれな家の外観の写真
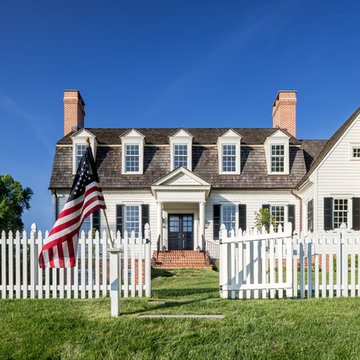
Angle Eye Photography
フィラデルフィアにあるトラディショナルスタイルのおしゃれな家の外観 (コンクリート繊維板サイディング) の写真
フィラデルフィアにあるトラディショナルスタイルのおしゃれな家の外観 (コンクリート繊維板サイディング) の写真
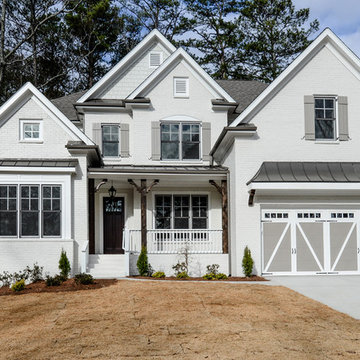
White Painted Brick Beauty in Brookhaven, GA!
アトランタにあるトラディショナルスタイルのおしゃれな家の外観 (レンガサイディング) の写真
アトランタにあるトラディショナルスタイルのおしゃれな家の外観 (レンガサイディング) の写真
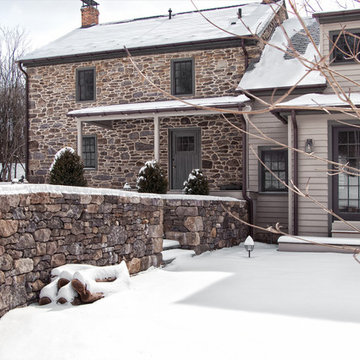
This project is unique in that we were challenged with taking 2 distinct stone buildings that had been vacant for years and sited only about 40 feet apart. They had been individual residences on an old peach farm. The zoning for the property allowed only one residence on the lot and our client wanted to maintain both original structures and create one residence from both structures.
THE RESULTS
Clearly the resulting exterior aesthetic was a successful blending of the old and the new. Careful consideration was given to the scale and proportion of the original buildings and the central new addition joining the 2 structures seems to look as if it was there all along. As with all of our projects, our clients are an integral part of the design process and were extremely satisfied with the results.
This whole house renovation captures the essence of a traditional colonial farmhouse. Although it was originally built as 2 distinct dwellings at 2 di erent times it now has all the character of a single family home that sits handsomely on it’s site. The interior blends seamlessly with the new central core addition and the existing updated interiors of the old structures. The walnut kitchen and custom stairs and railings are rich in detail and create a warm central living space to the home.
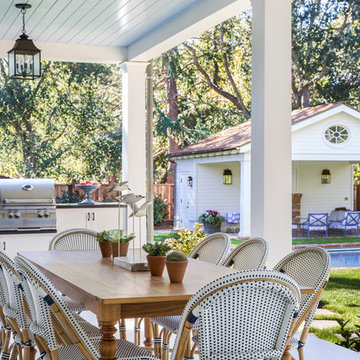
Furnishings by Tineke Triggs of Artistic Designs for Living. Photography by Laura Hull.
サンフランシスコにあるラグジュアリーなトラディショナルスタイルのおしゃれな家の外観の写真
サンフランシスコにあるラグジュアリーなトラディショナルスタイルのおしゃれな家の外観の写真
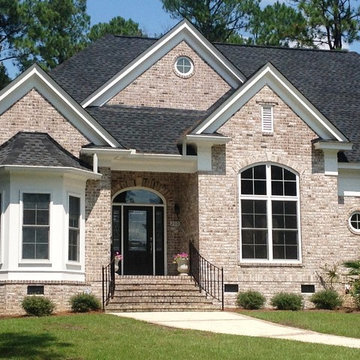
Front of Pebble Creek - Plans available at www.MartyWhite.net
シャーロットにあるお手頃価格のトラディショナルスタイルのおしゃれな家の外観 (レンガサイディング) の写真
シャーロットにあるお手頃価格のトラディショナルスタイルのおしゃれな家の外観 (レンガサイディング) の写真
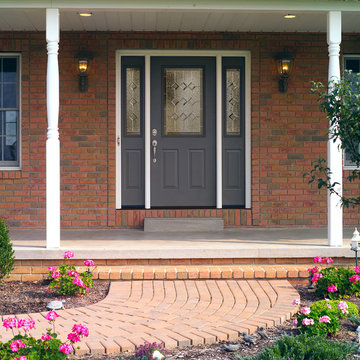
Constance decorative glass by ProVia is shown here on a half-lite Legacy steel door with two sidelites. Constance features gluechip, medium gray softwave, and beveled edge glue chip glass pieces. Photo by www.ProVia.com
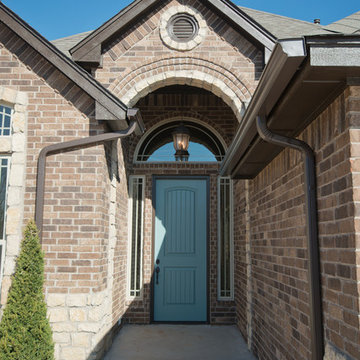
6210 NW 156th , Deer Creek Village, Edmond, OK
Westpoint Homes http://westpoint-homes.com
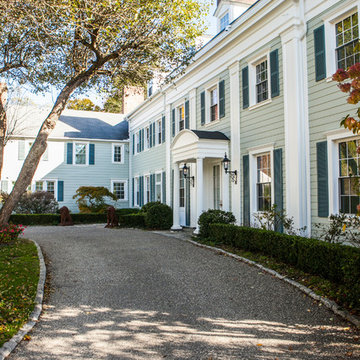
Photo Credit: Denison Lourenco
ニューヨークにあるトラディショナルスタイルのおしゃれな家の外観 (ビニールサイディング) の写真
ニューヨークにあるトラディショナルスタイルのおしゃれな家の外観 (ビニールサイディング) の写真
トラディショナルスタイルの家の外観の写真
1
