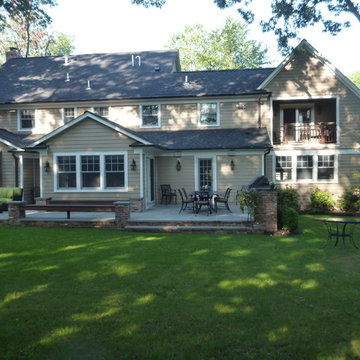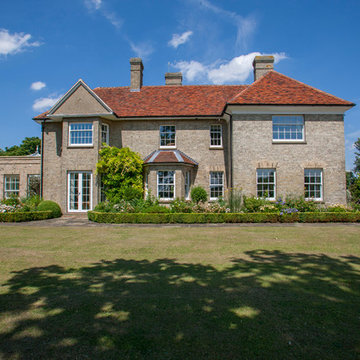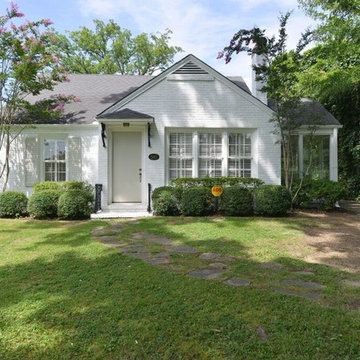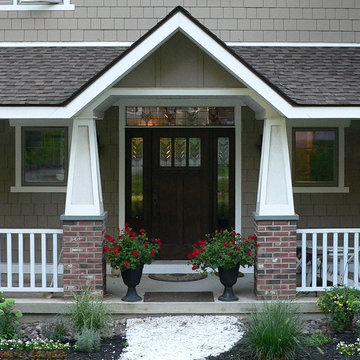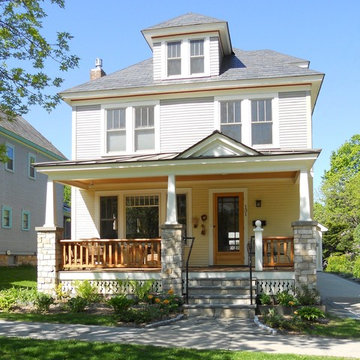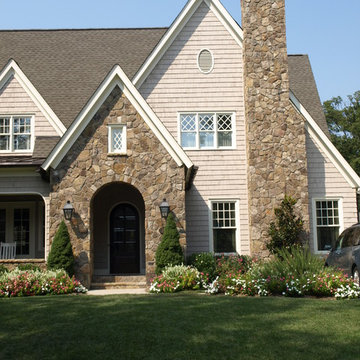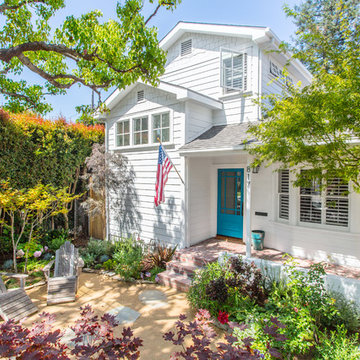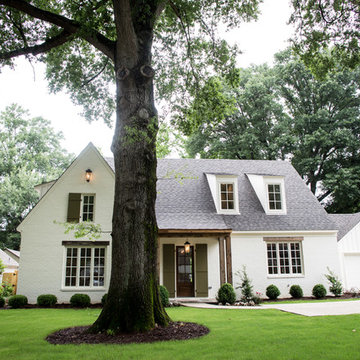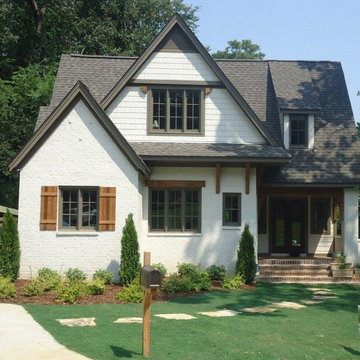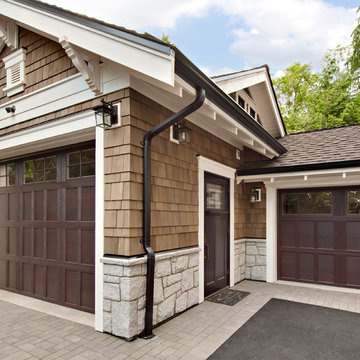トラディショナルスタイルの家の外観の写真
絞り込み:
資材コスト
並び替え:今日の人気順
写真 141〜160 枚目(全 30,058 枚)
1/4
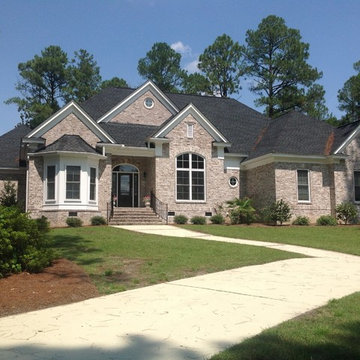
Front of Pebble Creek - Plans available at www.MartyWhite.net
シャーロットにあるお手頃価格の巨大なトラディショナルスタイルのおしゃれな家の外観 (レンガサイディング) の写真
シャーロットにあるお手頃価格の巨大なトラディショナルスタイルのおしゃれな家の外観 (レンガサイディング) の写真
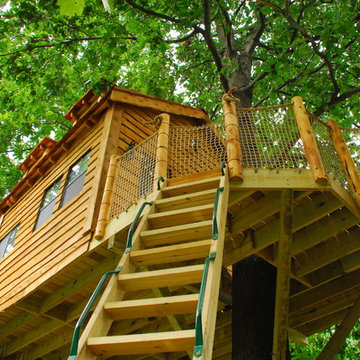
This rustic treehouse has been sided with cedar, cut from the Adirondacks. Includes a zip-line, stairs, cedar posts and net railings, back hobbit door, escape net tunnel, cedar shakes, bay windows and a loft.
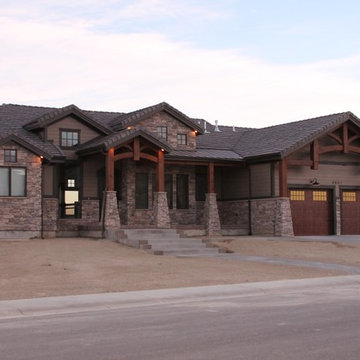
Beautiful rustic craftsman home
ソルトレイクシティにあるトラディショナルスタイルのおしゃれな家の外観 (コンクリート繊維板サイディング) の写真
ソルトレイクシティにあるトラディショナルスタイルのおしゃれな家の外観 (コンクリート繊維板サイディング) の写真
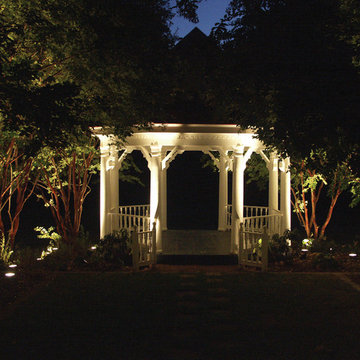
If your Minnesota home features a gazebo, it can become the visual and literal focal point of your back yard. Note in this example how the gazebo's millwork details are enhanced by the column lighting! By adding well-designed path lighting, enjoying your gazebo at night is not an adventure in stumbling-- or falling into the shrubbery. Here, specialized tree uplighting allows both the canopy and the trunks the trees to enhance the evening nightscape. This stunning gazebo, due to its outdoor lighting placement, is a pleasant place to entertain long into the night.
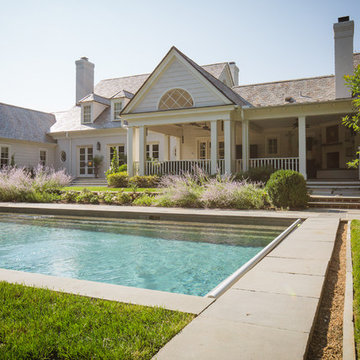
The pool side terraces and gardens are magnificent in the summer.
Photography by Bryan Allen
他の地域にある中くらいなトラディショナルスタイルのおしゃれな家の外観 (レンガサイディング) の写真
他の地域にある中くらいなトラディショナルスタイルのおしゃれな家の外観 (レンガサイディング) の写真
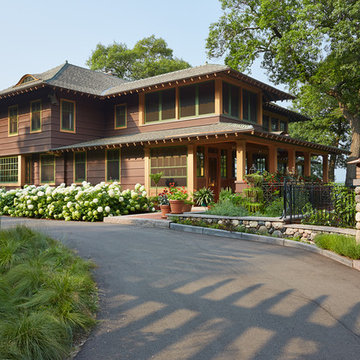
Architecture & Interior Design: David Heide Design Studio
Photos: Susan Gilmore Photography
ミネアポリスにあるトラディショナルスタイルのおしゃれな家の外観の写真
ミネアポリスにあるトラディショナルスタイルのおしゃれな家の外観の写真
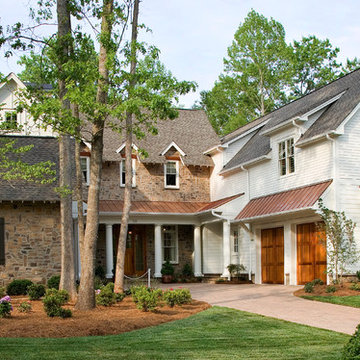
E.S. Johnson Builders faced a challenge to create an authentic Bucks County farmhouse on a narrow lot with a rear yard that has a steep fall-off. The design goal to create a home that looked as if it was added on to over the last 150 years was achieved by building the main structure with four wings, each wing having its own distinctive look appropriate to the time period.
This design created two courtyards, one rear and one front, and the rear second story terrace which overlooks a view of the pool on the lower level and outdoor living area. The sharp drop in the rear elevation gave an opportunity to cascade the outdoor living area. A large whirlpool cascades into the main pool; the main pool then drops again into another small pool complemented by a large arbor and exterior stone fireplace.
Despite its historic detailing, it is very functional for the modern family featuring a triple-entrance courtyard, a main entrance that leads to the foyer/gallery, and a study/home office that has a front porch entrance as well as an entrance that leads into a side hall.
Many of the interior walls are made of shiplap poplar, the beamed ceiling in the kitchen displays the exposed joists from the floor above, and open rafters in the recreation room are reminiscent of an old large gathering hall. All of the fireplaces are of authentic Pennsylvania fieldstone and the floors are reclaimed wide planks made of Appalachian Red Oak.
Eldorado Stone Profile Featured: Veneto Fieldledge with an Overgrout
Design Builder/Photographer: Eric Johnson, E.S. Johnson Builders
Website: www.esjohnson.com
Phone: (704)987-7950
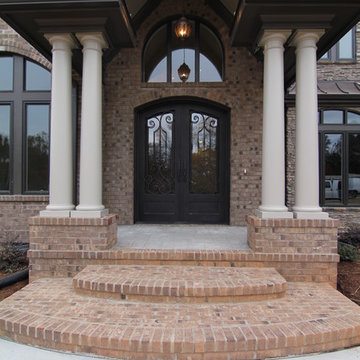
Get an up close look at the portico entrance with archway entrance, dual white columns, curved staircase of brick, glass front doors, and massive windows.
Raleigh luxury home builder Stanton Homes.
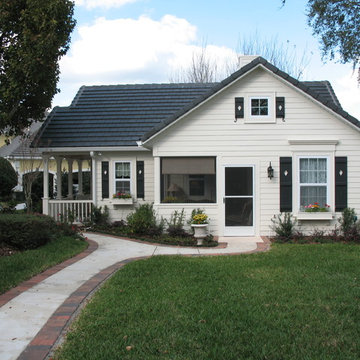
Side elevation
Design and photos by
Steve Allen Shard, AIBD
オーランドにあるお手頃価格の小さなトラディショナルスタイルのおしゃれな家の外観 (コンクリート繊維板サイディング) の写真
オーランドにあるお手頃価格の小さなトラディショナルスタイルのおしゃれな家の外観 (コンクリート繊維板サイディング) の写真
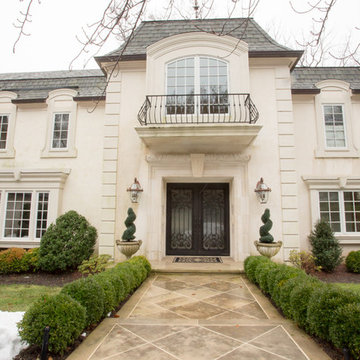
A dramatic entry to completely revitalized home.
Nina Lea Photography
フィラデルフィアにあるトラディショナルスタイルのおしゃれな家の外観 (漆喰サイディング) の写真
フィラデルフィアにあるトラディショナルスタイルのおしゃれな家の外観 (漆喰サイディング) の写真
トラディショナルスタイルの家の外観の写真
8
