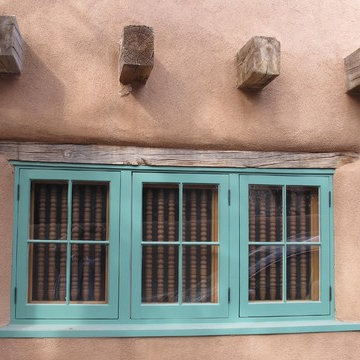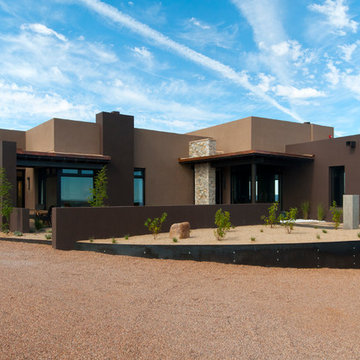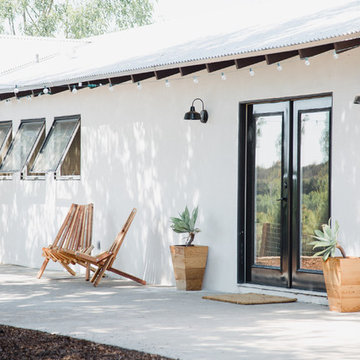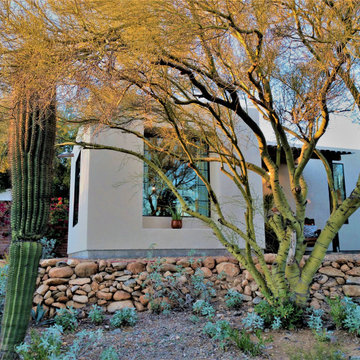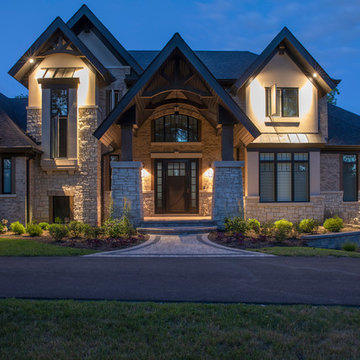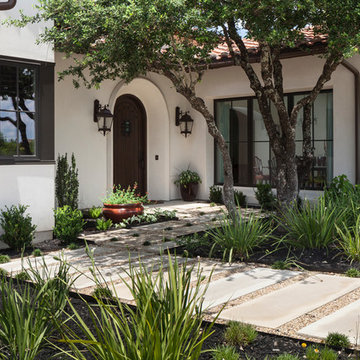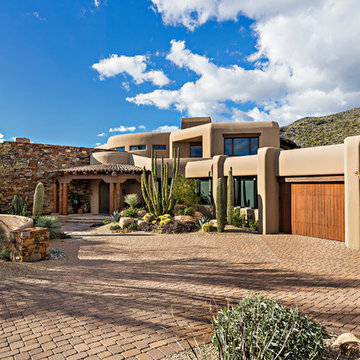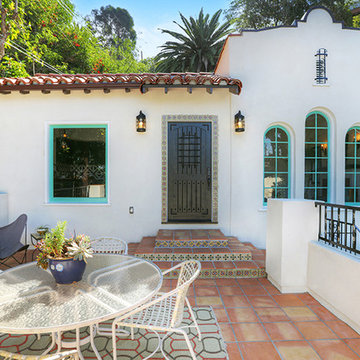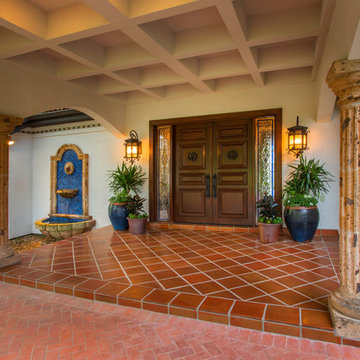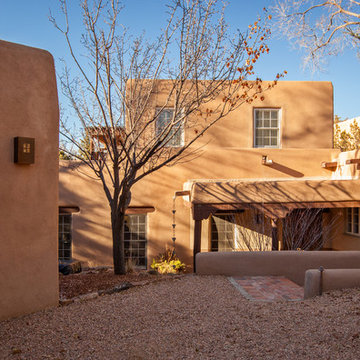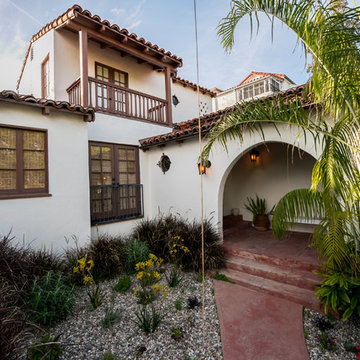サンタフェスタイルの家の外観の写真
絞り込み:
資材コスト
並び替え:今日の人気順
写真 1〜20 枚目(全 682 枚)
1/4
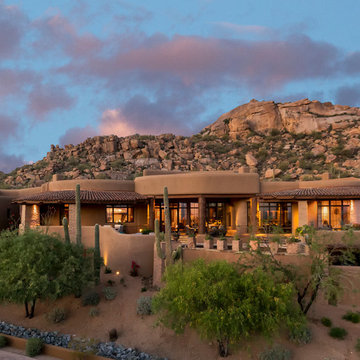
Southwestern home made from adobe.
Architect: Urban Design Associates
Builder: R-Net Custom Homes
Interiors: Billie Springer
Photography: Thompson Photographic
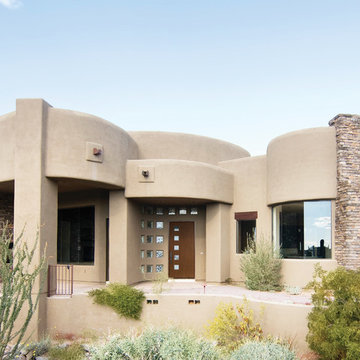
Pueblo inspired desert home Featuring: earth toned stucco siding, desert landscape work and a woodgrain textured Belleville series modern front door with 8in. glass inserts
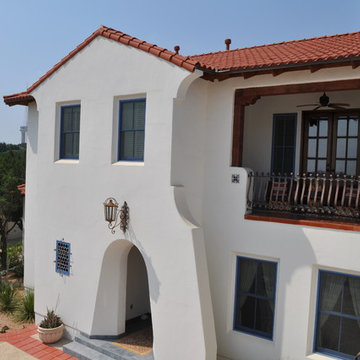
A covered balcony opens from the hall near the second floor family room.
The owners of this New Braunfels house have a love of Spanish Colonial architecture, and were influenced by the McNay Art Museum in San Antonio.
The home elegantly showcases their collection of furniture and artifacts.
Handmade cement tiles are used as stair risers, and beautifully accent the Saltillo tile floor.
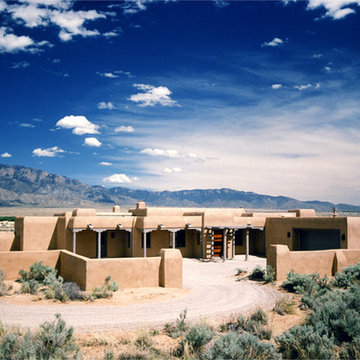
John Duffy
Adobe exterior walls, Handmaid entry door, 2" flagstone window sills, handmaid interior doors, colored concrete floors, three mason fireplaces, and Andersen windows.
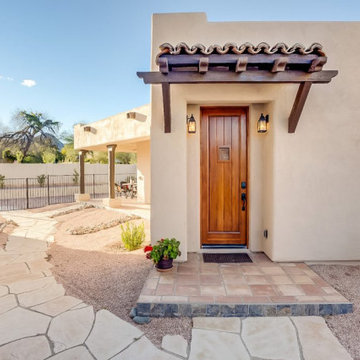
Built a custom Casita - Guest Home 900 SqFt in the Beautiful Ahwatukee Foot Hills of Phoenix.
フェニックスにあるラグジュアリーなサンタフェスタイルのおしゃれな家の外観 (漆喰サイディング、混合材屋根) の写真
フェニックスにあるラグジュアリーなサンタフェスタイルのおしゃれな家の外観 (漆喰サイディング、混合材屋根) の写真
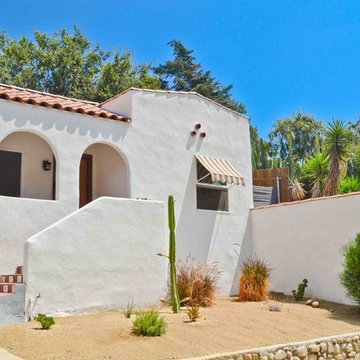
A fresh coat of off-white paint brought a feeling of the Santa Barbara style to this home. Terra-cotta and Spanish tiles were added to the steps for a custom feel. A new garage door was installed to add curb appeal. In addition, a striped awning was added over the bedroom window to provide shade and visual interest to the exterior. The landscaping was kept minimal for the new homeowner to add their own personal touches.
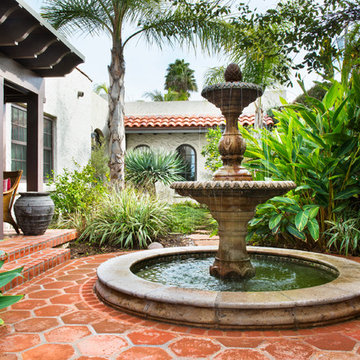
Photography: Pierce Harrison
サンディエゴにあるお手頃価格の中くらいなサンタフェスタイルのおしゃれな家の外観 (漆喰サイディング) の写真
サンディエゴにあるお手頃価格の中くらいなサンタフェスタイルのおしゃれな家の外観 (漆喰サイディング) の写真
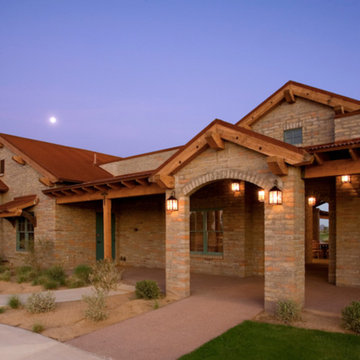
Architect of Record: Douglas Fredrikson Architects
Project Architect: Cory Wiebers, AIA
Photo Credit: James Christy
フェニックスにあるサンタフェスタイルのおしゃれな家の外観 (レンガサイディング) の写真
フェニックスにあるサンタフェスタイルのおしゃれな家の外観 (レンガサイディング) の写真
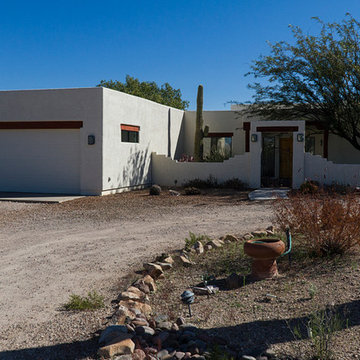
The exterior view of the new Garage, extended forward from its previous location by thirteen feet. The exterior finishes and details match the existing of the house.
サンタフェスタイルの家の外観の写真
1
