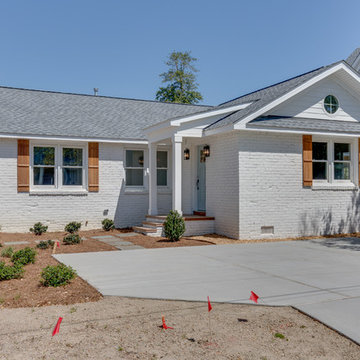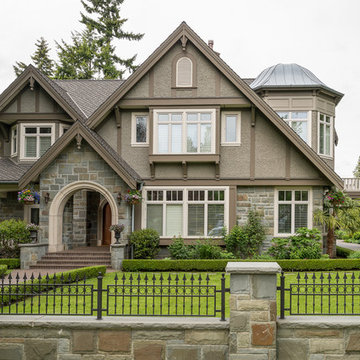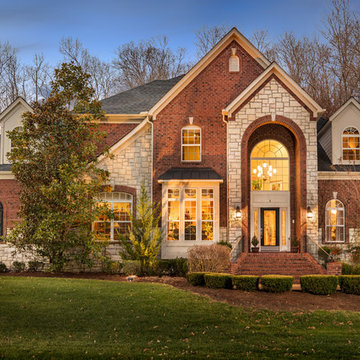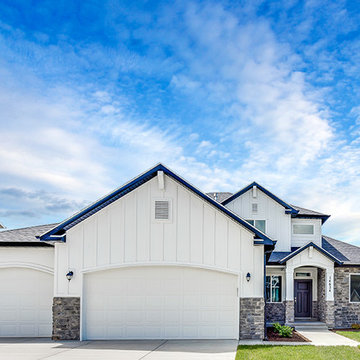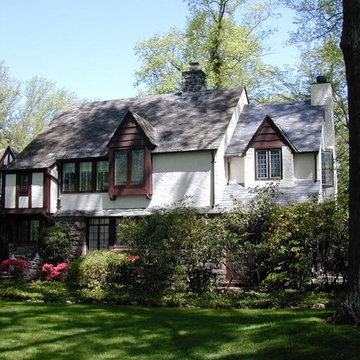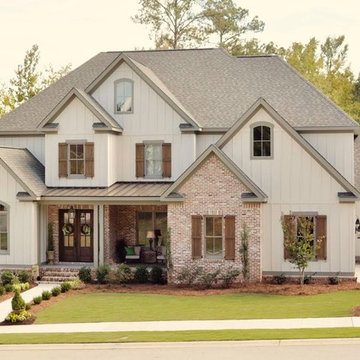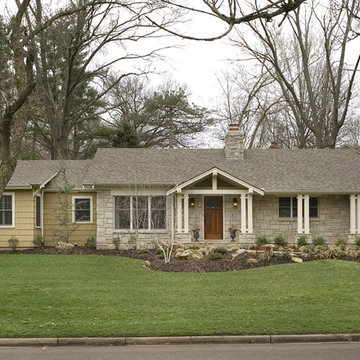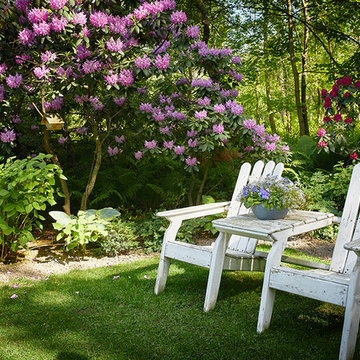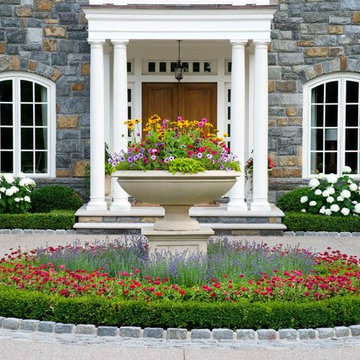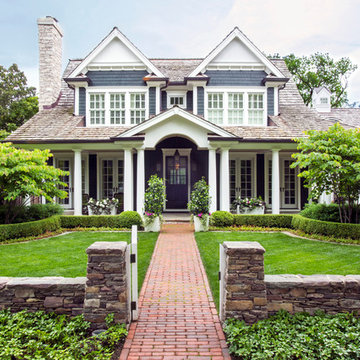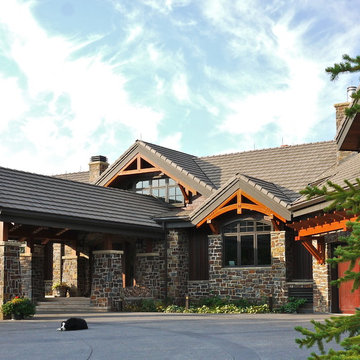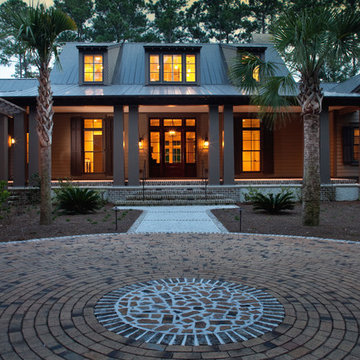トラディショナルスタイルの家の外観 (混合材サイディング) の写真
絞り込み:
資材コスト
並び替え:今日の人気順
写真 1〜20 枚目(全 4,544 枚)
1/5

This modest one-story design features a modern farmhouse facade with stone, decorative gable trusses, and metal roof accents. Enjoy family togetherness with an open great room, island kitchen, and breakfast nook while multiple sets of double doors lead to the rear porch. Host dinner parties in the elegant dining room topped with a coffered ceiling. The master suite is striking with a trio of skylights in the cathedral ceiling, a thoughtfully designed bathroom, and a spacious walk-in closet. Two additional bedrooms are across the floor plan and an optional bonus room is upstairs for expansion.

Front covered porch entrance. Southern charm with a west coast twist
ロサンゼルスにある高級な中くらいなトラディショナルスタイルのおしゃれな家の外観 (混合材サイディング、下見板張り) の写真
ロサンゼルスにある高級な中くらいなトラディショナルスタイルのおしゃれな家の外観 (混合材サイディング、下見板張り) の写真

These built-in copper gutters were designed specifically for this slate roof home.
ボストンにあるトラディショナルスタイルのおしゃれな家の外観 (混合材サイディング) の写真
ボストンにあるトラディショナルスタイルのおしゃれな家の外観 (混合材サイディング) の写真
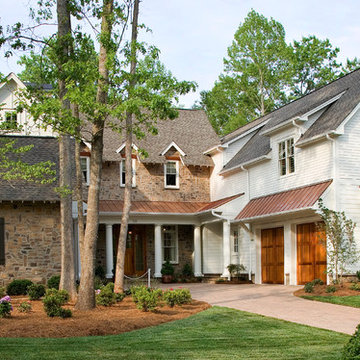
E.S. Johnson Builders faced a challenge to create an authentic Bucks County farmhouse on a narrow lot with a rear yard that has a steep fall-off. The design goal to create a home that looked as if it was added on to over the last 150 years was achieved by building the main structure with four wings, each wing having its own distinctive look appropriate to the time period.
This design created two courtyards, one rear and one front, and the rear second story terrace which overlooks a view of the pool on the lower level and outdoor living area. The sharp drop in the rear elevation gave an opportunity to cascade the outdoor living area. A large whirlpool cascades into the main pool; the main pool then drops again into another small pool complemented by a large arbor and exterior stone fireplace.
Despite its historic detailing, it is very functional for the modern family featuring a triple-entrance courtyard, a main entrance that leads to the foyer/gallery, and a study/home office that has a front porch entrance as well as an entrance that leads into a side hall.
Many of the interior walls are made of shiplap poplar, the beamed ceiling in the kitchen displays the exposed joists from the floor above, and open rafters in the recreation room are reminiscent of an old large gathering hall. All of the fireplaces are of authentic Pennsylvania fieldstone and the floors are reclaimed wide planks made of Appalachian Red Oak.
Eldorado Stone Profile Featured: Veneto Fieldledge with an Overgrout
Design Builder/Photographer: Eric Johnson, E.S. Johnson Builders
Website: www.esjohnson.com
Phone: (704)987-7950
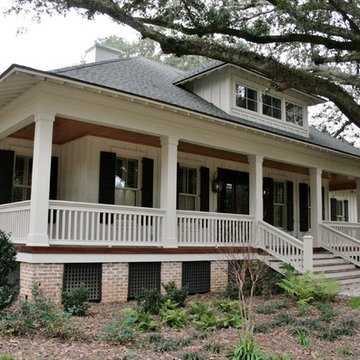
This Montrose Cottage was designed by Bob Chatham and built by Scott Norman. Scott Norman is well known in this area for building old world style cottages with attention to details. This home was designed to fit on a lot loaded with old oak trees. Notice the classic southern appeal to this home with a large covered front porch with open rafter tails and a stained wood plank ceiling. The white railings and columns and white board and batten siding contrast nicely with the stained wood floor and dark shutters. There are lanterns hanging on each side of the mahogany french doors.
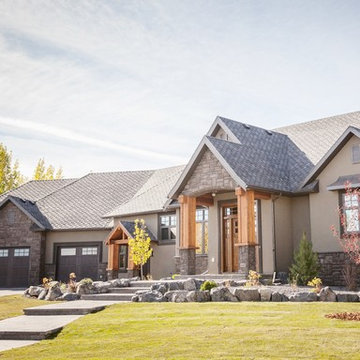
Decking: Earthtone.
Stucco: Cromwell gray HC103 Elasticoat medium regular C13-1080-1, Architectural brown Monaco accent C13-42.
Fascia: Earthtone.
Front door: custom black walnut.
Pillars: custom cedar.
Windows: Apex Alloy 9950 series architectural brown.
Garage doors: 983/300 series walnut.
Exterior Stone: Eldorado K-West.
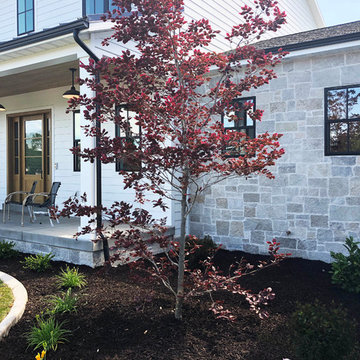
This Fond du Lac Castle Rock (www.buechelstone.com/product/fond-du-lac-castle-rock/) veneer stone home showcases the neutral arctic tones of Fond du Lac stone from our Castle Rock natural stone product line of Building Stone Veneers on its facade and poolside natural stone fire pit and outdoor living area. The finished grout installation of rough square and rectangular pieces results in the majestic beauty of a castlestone appearance reflected throughout the property. Refer to our masonry blog (www.buechelstone.com/masonry/) for more details about how to install castle stone veneer in any one of the styles or patterns in our exceptional collection of Building Stone Veneers. #CastleRock #CastleStone #StoneVeneer #CastleStoneVeneer #StoneFirePit #NaturalStone #BuechelStone #GroutInstallation #StoneMasonry #Masonry #ExteriorStoneVeneer #OutdoorLiving
トラディショナルスタイルの家の外観 (混合材サイディング) の写真
1
