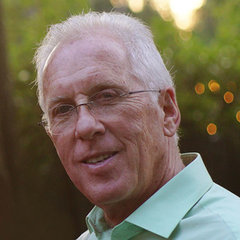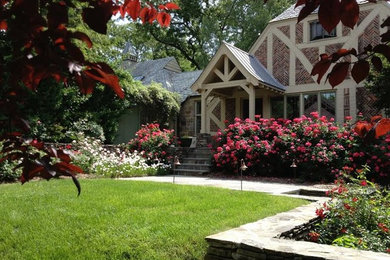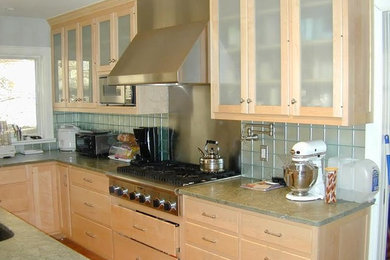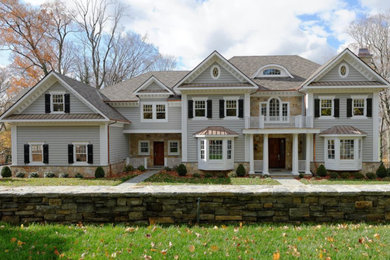
プロフィール
サービス内容:
Architectural Design, Architectural Drawings, Attic Conversion, Basement Design, Bathroom Design, Building Design, Deck Design, Drafting, Energy-Efficient Homes, Floor Plans, Green Building, Handicap-Accessible Design, Historic Building Conservation, Home Additions, Home Extensions, Home Gym Design & Construction, Home Remodeling, Home Restoration, House Plans, Kitchen Design, Kitchen Remodeling, Laundry Room Design, Mudroom Design, Multigenerational Homes, New Home Construction, Pool House Design & Construction, Prefab Houses, Project Management, Rooftop Deck Installation, Site Preparation, Space Planning, Structural Engineering, Sustainable Design, Universal Design, Custom Homes, Zoning, Topography, Landscaping, Soil, Drainage, Orientation
対応エリア:
Ardsley, Armonk, Borough of Bronx, Bronxville, Byram, Cresskill, Dobbs Ferry, Eastchester, Elmsford, Englewood, Fort Lee, Ft Lee, Glen Cove, Greenburgh, Greenville, Greenwich, Harrington Park, Harrison, Hartsdale, Hastings-on-Hudson, Inwood, Larchmont, Mamaroneck, Mount Vernon, New Rochelle, New York, Northvale, Nyack, Pelham Manor, Pemberwick, Port Chester, Rye, Rye Brook, Scarsdale, Sea Cliff, Sleepy Hollow, South Nyack, Tappan, Tarrytown, Tenafly, Tuckahoe, Valley Cottage, West Nyack, White Plains, Yonkers, Fairview, Glenville, Sands Point, Valhalla, Mount Pleasant
受賞歴:
NYSAIA Award for multifamily housing (01), Competition for an apartment complex for the aging, Utica, New York (3rd Prize 3/73, Rechter Prize for Architecture in 1982 (Hosh District houses, Jerusalem) with Moshe Safdie.
業種
事業内容
会社名
Howard Cohen AIA, Architect
電話番号
+1 914-715-1357
ホームページ
住所
Scarsdale, NY 10583
平均依頼コスト
USD 80,000 - USD 2,500,000
資格・免許
NY RA 10850, NJ RA615000







コメント (1)